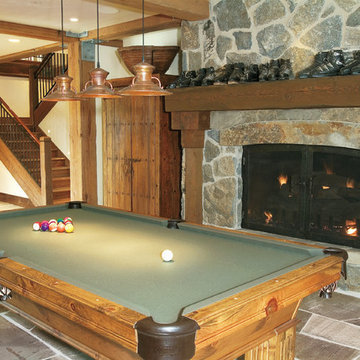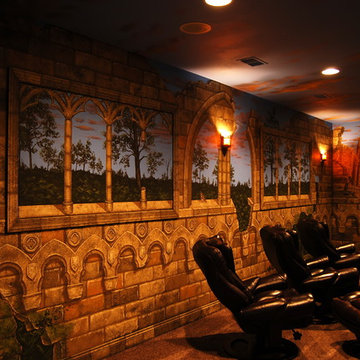Idées déco de salles de cinéma montagne
Trier par :
Budget
Trier par:Populaires du jour
21 - 40 sur 200 photos
1 sur 3
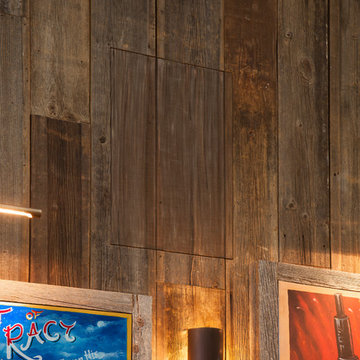
This was a detached building from the main house just for the theater. The interior of the room was designed to look like an old lodge with reclaimed barn wood on the interior walls and old rustic beams in the ceiling. In the process of remodeling the room we had to find old barn wood that matched the existing barn wood and weave in the old with the new so you could not see the difference when complete. We also had to hide speakers in the walls by Faux painting the fabric speaker grills to match the grain of the barn wood on all sides of it so the speakers were completely hidden.
We also had a very short timeline to complete the project so the client could screen a movie premiere in the theater. To complete the project in a very short time frame we worked 10-15 hour days with multiple crew shifts to get the project done on time.
The ceiling of the theater was over 30’ high and all of the new fabric, barn wood, speakers, and lighting required high scaffolding work.
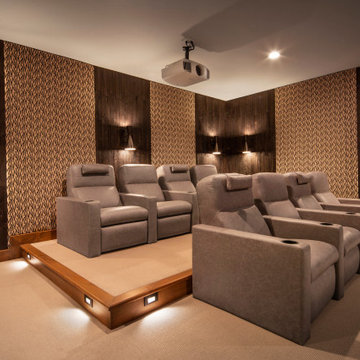
Remodeled game room - now a home theater with wood and fabric wall panels, sconces, tiered seating, leather theater seats with cup holders and automated adjustable backs/seats/footrests, a pantry with cabinetry storage, beverage refrigerator, popcorn machine and movie theater decals and bath.
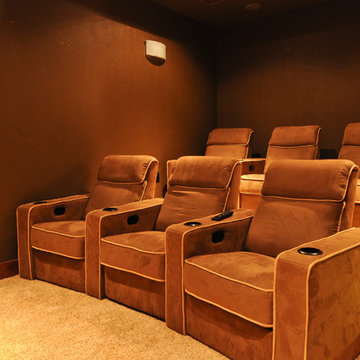
This Exposed Timber Accented Home sits on a spectacular lot with 270 degree views of Mountains, Lakes and Horse Pasture. Designed by BHH Partners and Built by Brian L. Wray for a young couple hoping to keep the home classic enough to last a lifetime, but contemporary enough to reflect their youthfulness as newlyweds starting a new life together.
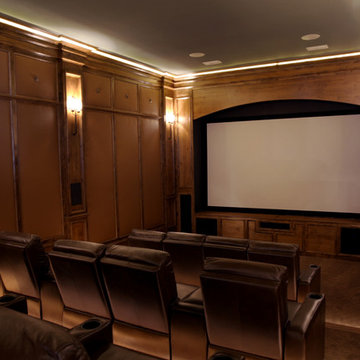
Marianne Reed
Idées déco pour une grande salle de cinéma montagne fermée avec moquette et un écran de projection.
Idées déco pour une grande salle de cinéma montagne fermée avec moquette et un écran de projection.
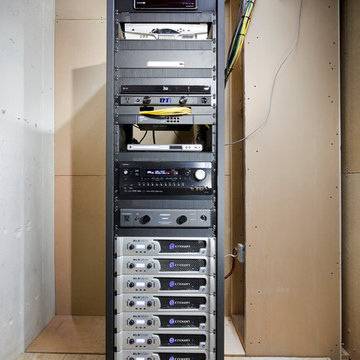
Photography by William Psolka, psolka-photo.com
Aménagement d'une salle de cinéma montagne de taille moyenne et fermée avec un mur rouge, moquette et un écran de projection.
Aménagement d'une salle de cinéma montagne de taille moyenne et fermée avec un mur rouge, moquette et un écran de projection.
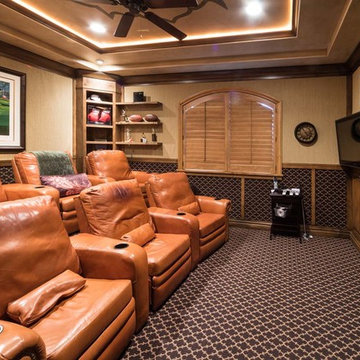
Ross Chandler
Idées déco pour une grande salle de cinéma montagne fermée avec un mur beige, moquette et un téléviseur fixé au mur.
Idées déco pour une grande salle de cinéma montagne fermée avec un mur beige, moquette et un téléviseur fixé au mur.
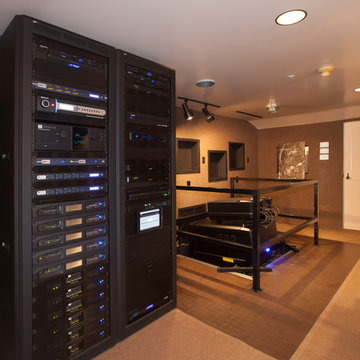
This was a detached building from the main house just for the theater. The interior of the room was designed to look like an old lodge with reclaimed barn wood on the interior walls and old rustic beams in the ceiling. In the process of remodeling the room we had to find old barn wood that matched the existing barn wood and weave in the old with the new so you could not see the difference when complete. We also had to hide speakers in the walls by Faux painting the fabric speaker grills to match the grain of the barn wood on all sides of it so the speakers were completely hidden.
We also had a very short timeline to complete the project so the client could screen a movie premiere in the theater. To complete the project in a very short time frame we worked 10-15 hour days with multiple crew shifts to get the project done on time.
The ceiling of the theater was over 30’ high and all of the new fabric, barn wood, speakers, and lighting required high scaffolding work.
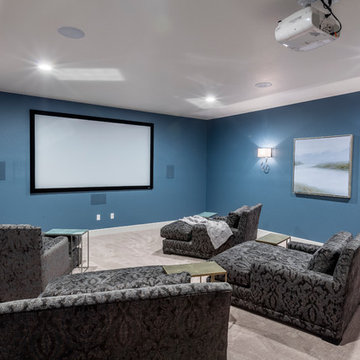
Media room with built-in cabinets for additional storage.
Idée de décoration pour une grande salle de cinéma chalet fermée avec un mur bleu, moquette et un écran de projection.
Idée de décoration pour une grande salle de cinéma chalet fermée avec un mur bleu, moquette et un écran de projection.
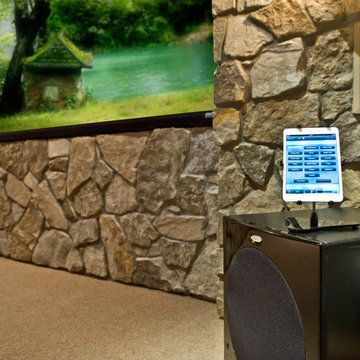
Jen Gramling
Réalisation d'une grande salle de cinéma chalet ouverte avec un écran de projection, un mur gris, moquette et un sol gris.
Réalisation d'une grande salle de cinéma chalet ouverte avec un écran de projection, un mur gris, moquette et un sol gris.
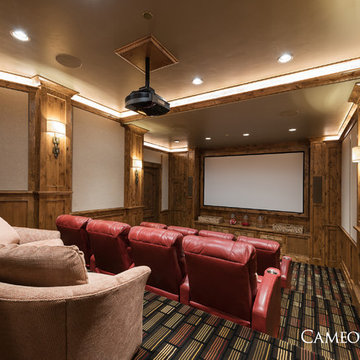
Spacious and Luxurious Home Theater in Promontory, Park City, Utah.
AV Worx, MHR Design
Picture Credit: Lucy Call
Réalisation d'une grande salle de cinéma chalet fermée avec moquette, un mur blanc et un écran de projection.
Réalisation d'une grande salle de cinéma chalet fermée avec moquette, un mur blanc et un écran de projection.
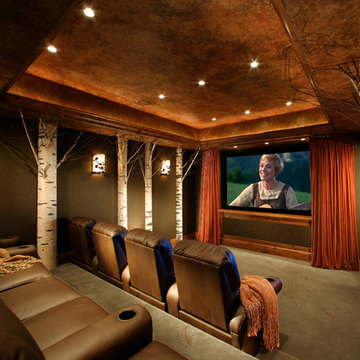
Sophisticated, formal ski home in the Colorado mountains. Warm textures and rustic finishes combined with traditional furnishings
Project designed by Susie Hersker’s Scottsdale interior design firm Design Directives. Design Directives is active in Phoenix, Paradise Valley, Cave Creek, Carefree, Sedona, and beyond.
For more about Design Directives, click here: https://susanherskerasid.com/
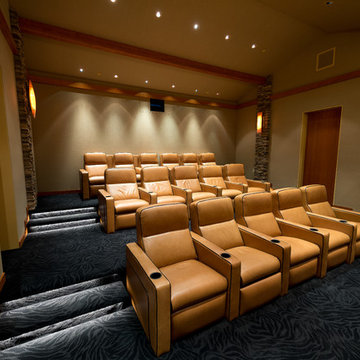
Idées déco pour une grande salle de cinéma montagne fermée avec un mur beige, moquette et un écran de projection.
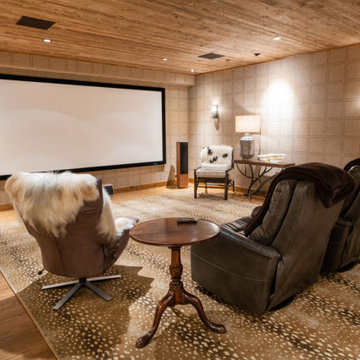
Idées déco pour une très grande salle de cinéma montagne fermée avec un mur beige, parquet clair, un téléviseur encastré et un sol marron.
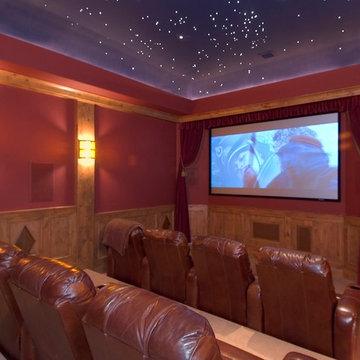
This theater was illuminated with a soft cove light, sconces mounted on the columns and fiber optic stars in a pattern to reflect the Milty way galaxy. Faux painted pinhole adjustable accent lights provide reading light and appear as bright stars in the ceiling.
Interior Design: Slifer Designs
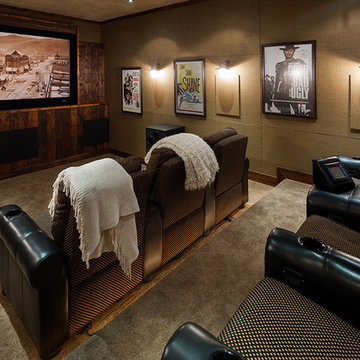
Photos by: Karl Neumann
Inspiration pour une salle de cinéma chalet de taille moyenne et fermée avec moquette et un écran de projection.
Inspiration pour une salle de cinéma chalet de taille moyenne et fermée avec moquette et un écran de projection.
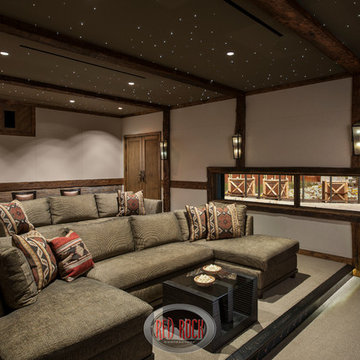
Mark Boislcair
Réalisation d'une très grande salle de cinéma chalet fermée avec moquette, un écran de projection et un mur gris.
Réalisation d'une très grande salle de cinéma chalet fermée avec moquette, un écran de projection et un mur gris.
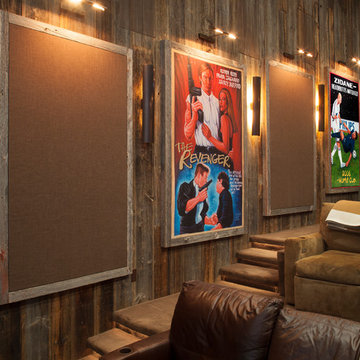
This was a detached building from the main house just for the theater. The interior of the room was designed to look like an old lodge with reclaimed barn wood on the interior walls and old rustic beams in the ceiling. In the process of remodeling the room we had to find old barn wood that matched the existing barn wood and weave in the old with the new so you could not see the difference when complete. We also had to hide speakers in the walls by Faux painting the fabric speaker grills to match the grain of the barn wood on all sides of it so the speakers were completely hidden.
We also had a very short timeline to complete the project so the client could screen a movie premiere in the theater. To complete the project in a very short time frame we worked 10-15 hour days with multiple crew shifts to get the project done on time.
The ceiling of the theater was over 30’ high and all of the new fabric, barn wood, speakers, and lighting required high scaffolding work.
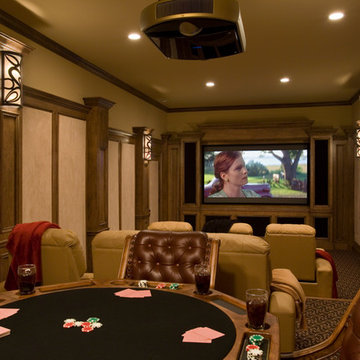
Making extensive use of stone, reclaimed timbers, antique beams, and other natural materials, this mountain estate home also successfully blends the old with the new in finishes and amenities.
Situated high on a ridge top, with stunning mountain views, the designers of MossCreek created open spaces with walls of windows throughout the home to take advantage of the home site. The extensive use of wood finishes and elements, both on the exterior and interior, all help to connect the home to it's surroundings.
MossCreek worked closely with the owners to design an elegant mountain estate that is both welcoming to friends, while providing privacy to its owners, and the home is an example of custom home design at it's best. Photos: R. Wade
Idées déco de salles de cinéma montagne
2
