Idées déco de salles de cinéma noires avec un mur beige
Trier par :
Budget
Trier par:Populaires du jour
21 - 40 sur 802 photos
1 sur 3
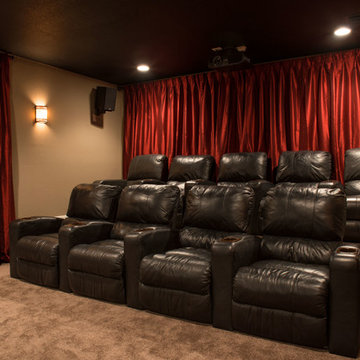
5) 12’ by 7’ L-shaped walk behind wet bar with custom stained and lacquered, recessed paneled, maple/cherry, front bar face, ‘Aristokraft’ raised or recessed panel, cherry base cabinetry (www.aristokraft.com ) with room for owner supplied refrigerator, ice machine, beer tap, etc. and (2) level granite slab countertop (level 1 material allowance with standard edge- http://www.capcotile.com/products/slabs) and 5’ back bar with Aristokraft brand recessed or raised panel cherry base cabinets and upper floating shelves ( http://www.aristokraft.com ) with full height ‘Thin Rock’ genuine stone ‘backsplash’/wall ( https://generalshale.com/products/rock-solid-originals-thin-rock/ ) or mosaic tiled ($8 sq. ft. material allowance) and granite slab back bar countertop (level 1 material allowance- http://www.capcotile.com/products/slabs ), stainless steel under mount entertainment sink and ‘Delta’ - http://www.deltafaucet.com/wps/portal/deltacom/ - brand brushed nickel/rubbed oil bronze entertainment faucet;
6) (2) level, stepped, flooring areas for stadium seating constructed in theater room;
7) Theater room screen area to include: drywall wrapped arched ‘stage’ with painted wood top constructed below recessed arched theater screen space with painted, drywall wrapped ‘columns’ to accommodate owner supplied speakers;
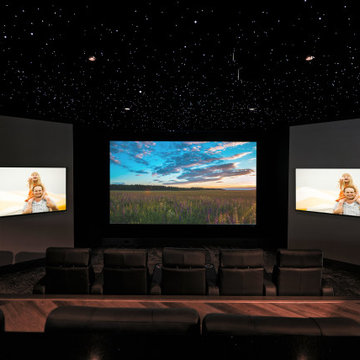
This amazing Theater space features a starlight ceiling, large center projection screen, two flanking LED TVs, custom seating, and the latest in sound technology. Movie night will never be the same after experiencing this theater.
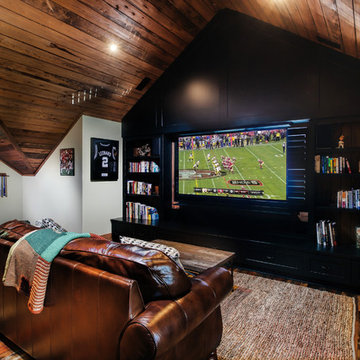
Reclaimed Antique Historic Plank Flooring. Photo by Red Shutter Studio.
Aménagement d'une salle de cinéma montagne de taille moyenne et ouverte avec un sol en bois brun, un téléviseur encastré, un sol marron et un mur beige.
Aménagement d'une salle de cinéma montagne de taille moyenne et ouverte avec un sol en bois brun, un téléviseur encastré, un sol marron et un mur beige.
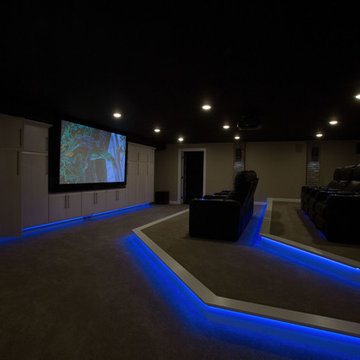
Idée de décoration pour une grande salle de cinéma minimaliste fermée avec un mur beige, moquette et un écran de projection.
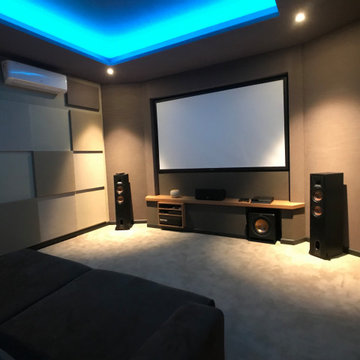
EL CLIENTE BUSCABA UN ESPACIO DE RELAX PARA VER FUTBOL Y PELICULAS SIGUIENDO LA ESTETICA DE LA CASA, CON FACILIDAD DE CONTROL.
Réalisation d'une petite salle de cinéma minimaliste fermée avec un mur beige, un écran de projection et un sol beige.
Réalisation d'une petite salle de cinéma minimaliste fermée avec un mur beige, un écran de projection et un sol beige.
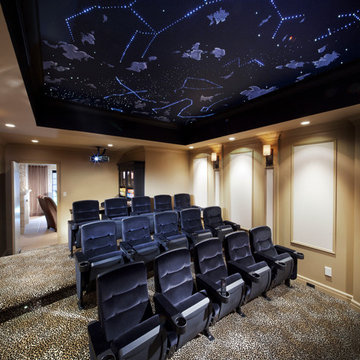
Photography by William Psolka, psolka-photo.com
Aménagement d'une grande salle de cinéma classique fermée avec un mur beige, moquette et un écran de projection.
Aménagement d'une grande salle de cinéma classique fermée avec un mur beige, moquette et un écran de projection.
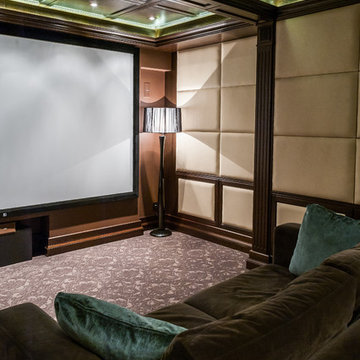
Наталья Горбунова
Idée de décoration pour une salle de cinéma tradition fermée avec un mur beige, moquette, un écran de projection et un sol marron.
Idée de décoration pour une salle de cinéma tradition fermée avec un mur beige, moquette, un écran de projection et un sol marron.
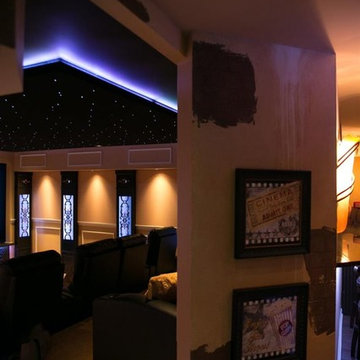
Aménagement d'une salle de cinéma classique de taille moyenne et fermée avec un mur beige, moquette et un écran de projection.
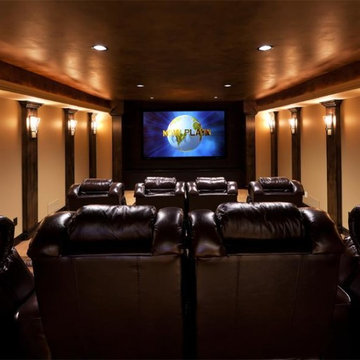
What a fantastic space to watch your favorite movie. The metallic faux painted ceiling shimmer with the accent lighting on the faux painted black posts. The projection screen is accented by a black paint backing. Our clients love the comfortable chairs and spend many hours entertaining and watching movies in this Kansas City home theater.
This 2,264 square foot lower level includes a home theater room, full bar, game space for pool and card tables as well as a custom bathroom complete with a urinal. The ultimate man cave!
Design Connection, Inc. Kansas City interior design provided space planning, material selections, furniture, paint colors, window treatments, lighting selection and architectural plans.
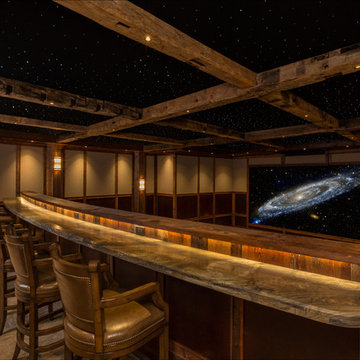
Aménagement d'une très grande salle de cinéma contemporaine fermée avec un mur beige, moquette et un écran de projection.

Camp Wobegon is a nostalgic waterfront retreat for a multi-generational family. The home's name pays homage to a radio show the homeowner listened to when he was a child in Minnesota. Throughout the home, there are nods to the sentimental past paired with modern features of today.
The five-story home sits on Round Lake in Charlevoix with a beautiful view of the yacht basin and historic downtown area. Each story of the home is devoted to a theme, such as family, grandkids, and wellness. The different stories boast standout features from an in-home fitness center complete with his and her locker rooms to a movie theater and a grandkids' getaway with murphy beds. The kids' library highlights an upper dome with a hand-painted welcome to the home's visitors.
Throughout Camp Wobegon, the custom finishes are apparent. The entire home features radius drywall, eliminating any harsh corners. Masons carefully crafted two fireplaces for an authentic touch. In the great room, there are hand constructed dark walnut beams that intrigue and awe anyone who enters the space. Birchwood artisans and select Allenboss carpenters built and assembled the grand beams in the home.
Perhaps the most unique room in the home is the exceptional dark walnut study. It exudes craftsmanship through the intricate woodwork. The floor, cabinetry, and ceiling were crafted with care by Birchwood carpenters. When you enter the study, you can smell the rich walnut. The room is a nod to the homeowner's father, who was a carpenter himself.
The custom details don't stop on the interior. As you walk through 26-foot NanoLock doors, you're greeted by an endless pool and a showstopping view of Round Lake. Moving to the front of the home, it's easy to admire the two copper domes that sit atop the roof. Yellow cedar siding and painted cedar railing complement the eye-catching domes.
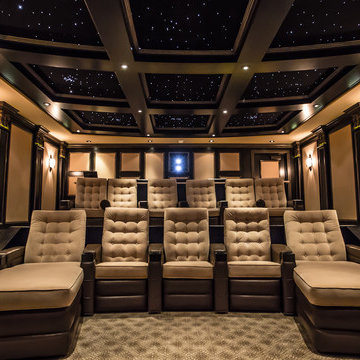
Aménagement d'une salle de cinéma classique de taille moyenne et fermée avec un mur beige, moquette et un écran de projection.
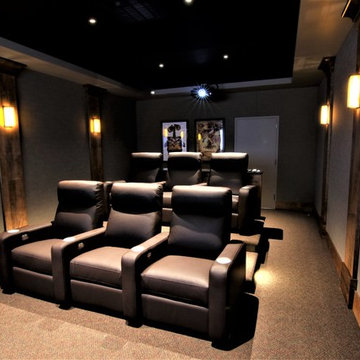
Réalisation d'une salle de cinéma minimaliste de taille moyenne et fermée avec un mur beige, moquette, un écran de projection et un sol marron.
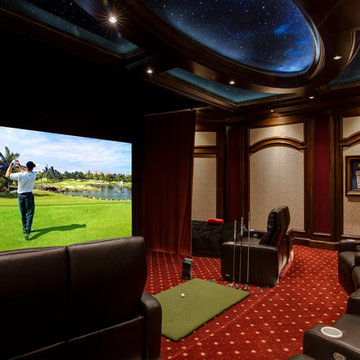
Michael Lowry
Idées déco pour une salle de cinéma classique fermée avec un mur beige, moquette, un écran de projection et un sol multicolore.
Idées déco pour une salle de cinéma classique fermée avec un mur beige, moquette, un écran de projection et un sol multicolore.
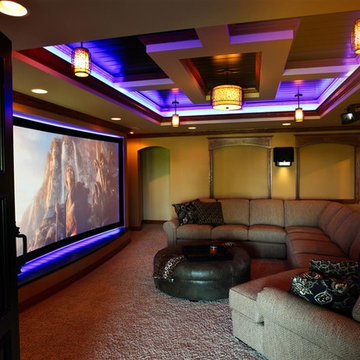
Idées déco pour une salle de cinéma classique de taille moyenne et fermée avec un mur beige, moquette et un écran de projection.
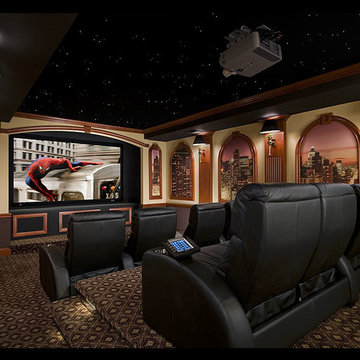
Cette photo montre une grande salle de cinéma chic fermée avec un mur beige, moquette, un écran de projection et un sol marron.
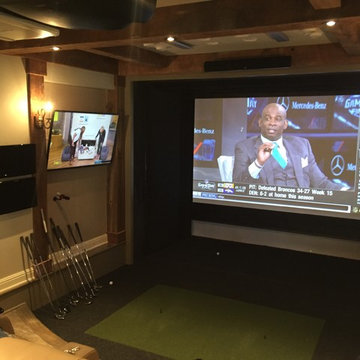
Aménagement d'une salle de cinéma classique de taille moyenne et fermée avec un mur beige, moquette, un écran de projection et un sol vert.
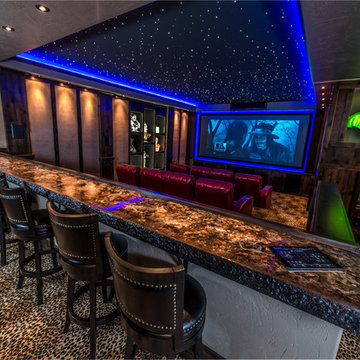
Mark Erik
Inspiration pour une grande salle de cinéma minimaliste fermée avec un mur beige, moquette et un téléviseur encastré.
Inspiration pour une grande salle de cinéma minimaliste fermée avec un mur beige, moquette et un téléviseur encastré.
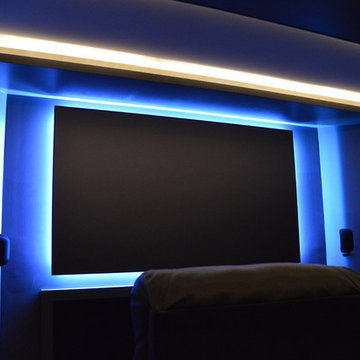
Finished Basements Plus
Idée de décoration pour une salle de cinéma minimaliste fermée avec un mur beige et un téléviseur fixé au mur.
Idée de décoration pour une salle de cinéma minimaliste fermée avec un mur beige et un téléviseur fixé au mur.
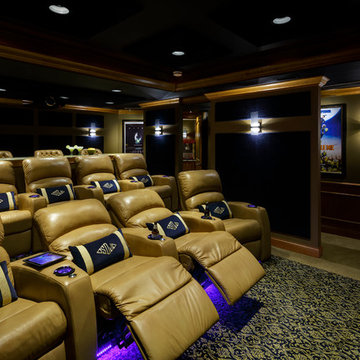
Leather theater seating, custom acoustical panels, theater lighting and stained cherry woodwork make this a perfectly comfortable spot for watching movies or the game.
Debbie Franke Photography
Idées déco de salles de cinéma noires avec un mur beige
2