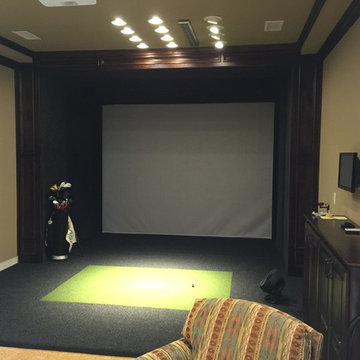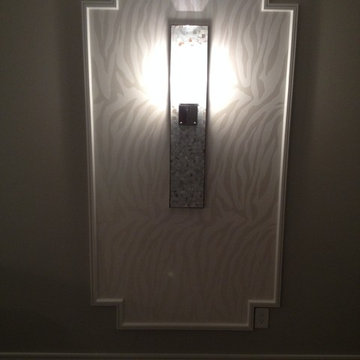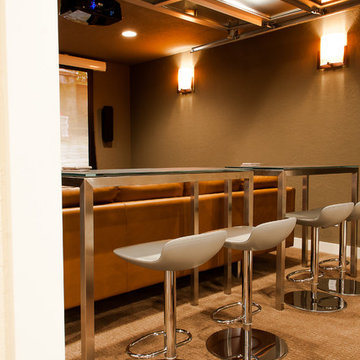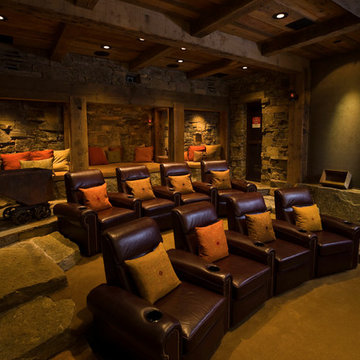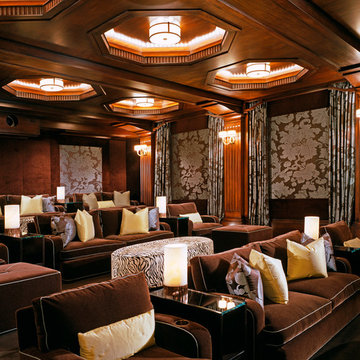Idées déco de salles de cinéma noires, de couleur bois
Trier par :
Budget
Trier par:Populaires du jour
81 - 100 sur 20 910 photos
1 sur 3
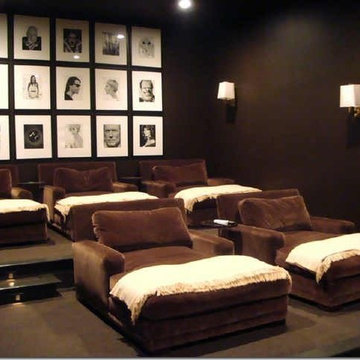
LET US CREATE THIS LOOK FOR YOU ! ANY SIZE & ANY FABRIC @ MONARCHSOFAS.COM
CUSTOM CHAISES AT ANY SIZE !
WE OFTEN RECEIVE REQUESTS FROM CUSTOMERS TO REPLICATE A PICTURE THEY FOUND ON PINTEREST.
LET US CREATE THIS LOOK FOR YOU ! ANY SIZE & ANY FABRIC @ MONARCHSOFAS.COM
PHOTO CREDIT: FOUND ON PINTEREST
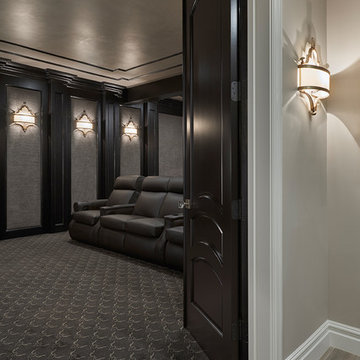
Entry way to the Theater room. Full design of all Architectural details and finishes with turn-key furnishings and styling throughout.
Photography by Carlson Productions, LLC
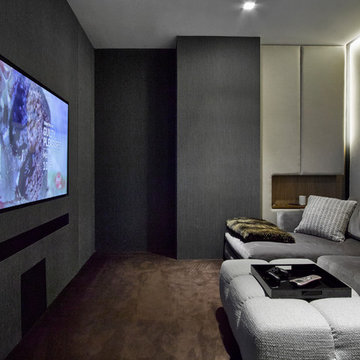
This soundproof media room by Meshberg Group is a sophisticated, plush man cave boasting a state of the art theater, custom sectional sofa, custom linen wall panel with walnut niche, cove LED WAC lighting and even secret hiding places for the bachelor owner.
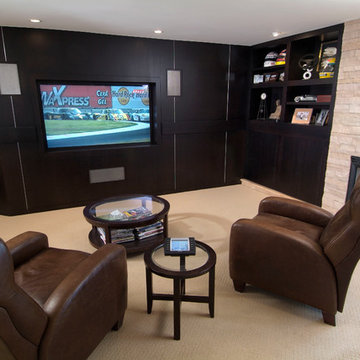
design by: Rick Oswald
construction by: Rick Oswald
Réalisation d'une salle de cinéma design ouverte et de taille moyenne avec moquette, un téléviseur encastré, un mur gris et un sol beige.
Réalisation d'une salle de cinéma design ouverte et de taille moyenne avec moquette, un téléviseur encastré, un mur gris et un sol beige.
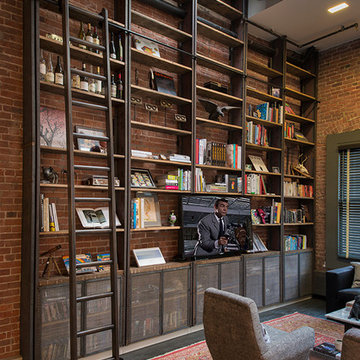
Idées déco pour une très grande salle de cinéma industrielle fermée avec un mur marron, parquet foncé et un téléviseur encastré.
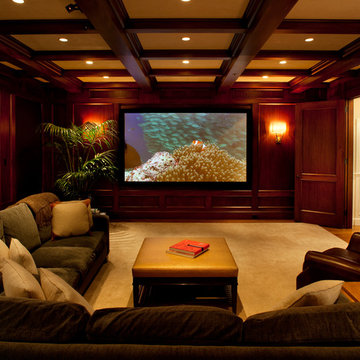
A new porch highlights the front door, once difficult to find, on this variation of a traditional Cape Cod home. Ample windows on axis with the living room entry focus a visitor’s attention on a sun filled garden terrace and water feature. From above, light streams through a ridge clerestory, inspired by the client’s love of the Stanford University Barn’s similar roof detail. The newly raised ceiling creates a lofty, inviting space. Below the living room, a new basement home theater is finished with fine wood paneling and accented with art from their collection.
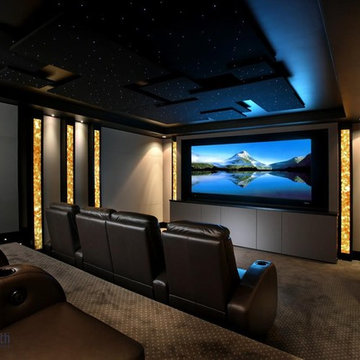
The objectives in creating this theater were to produce not only a great performing space, but also to use design elements that contribute “wow” factor to the room from a cosmetic perspective. The room is to serve as an escape from the mundane to a place where reality is suspended.
Throughout the client meetings and showings of our previous work, it was determined that the client wanted a ceiling detail that was different from any we had designed or installed prior. With the LED night sky panels staggered and at different heights, the ceiling appears as a true night sky with offset layers and levels. The panels are back lit with dimmable LED strips that produce a halo effect on the flat black ceiling above; this gives the illusion of wispy nighttime cloud cover and makes for a dramatic movie watching experience.
Eight Light Pillars flank the seating area and the screen. We worked alongside a local Stone and Glass company to achieve the end result the clients were looking for. Bio Glass was selected for its ability to refract light, and for its 100 percent recycled profile that conforms to Sustainable/Green building practices.
Dimmable LED Pin hole lights were installed above the back wood feature as well as along the base of the wall by the step up riser
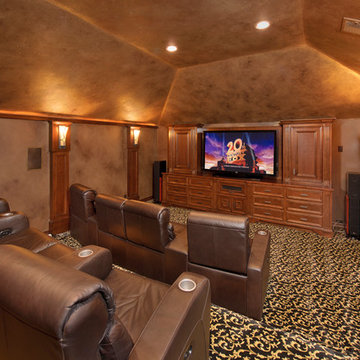
Bruce Glass Photography
Idées déco pour une salle de cinéma méditerranéenne fermée avec moquette, un téléviseur encastré et un sol multicolore.
Idées déco pour une salle de cinéma méditerranéenne fermée avec moquette, un téléviseur encastré et un sol multicolore.
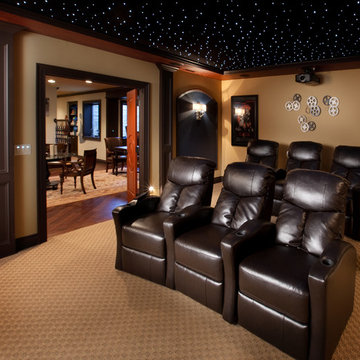
J.E. Evans
Réalisation d'une salle de cinéma tradition fermée avec un sol beige.
Réalisation d'une salle de cinéma tradition fermée avec un sol beige.
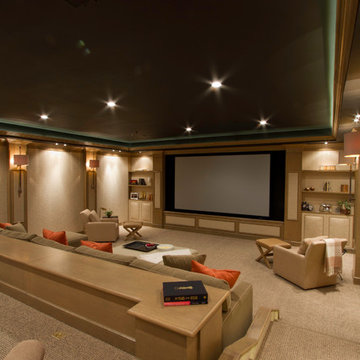
Transitional Theater Space that was design have a living room feel.
Bethesda Systems, Cinemacoustic Solutions(CSI Theaters)
Réalisation d'une très grande salle de cinéma design fermée avec un mur blanc, moquette et un écran de projection.
Réalisation d'une très grande salle de cinéma design fermée avec un mur blanc, moquette et un écran de projection.
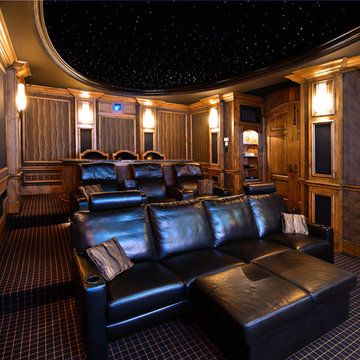
Cette photo montre une salle de cinéma chic fermée avec un écran de projection, moquette et un sol multicolore.
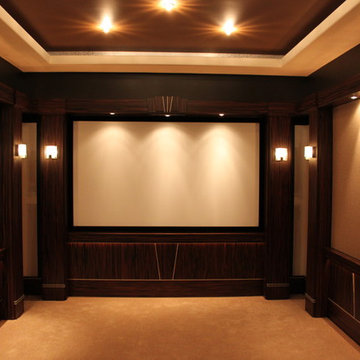
Doug Harbert
Cette image montre une grande salle de cinéma traditionnelle fermée avec un mur marron, moquette, un écran de projection et un sol beige.
Cette image montre une grande salle de cinéma traditionnelle fermée avec un mur marron, moquette, un écran de projection et un sol beige.
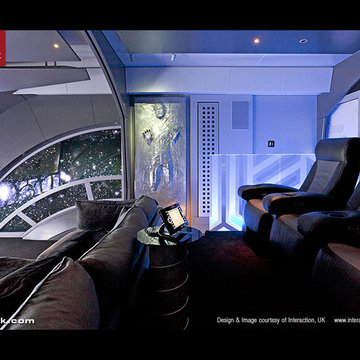
The Ultimate Star Wars themed Theater.
This Private Cinema features luxury theater seating by CINEAK. The seats used in this theater are Intimo & Fortuny Incliner theater seats. These luxury theater seats are of the highest quality and are made in belgium. Cineak's products can be fully customized to your needs and are available with with the finest fabrics and leathers. Visit: http://www.cineak.com. This theater uses state of the art home theater technology.
Theater design & Image courtesy of: Interaction, UK www.interaction.uk.com
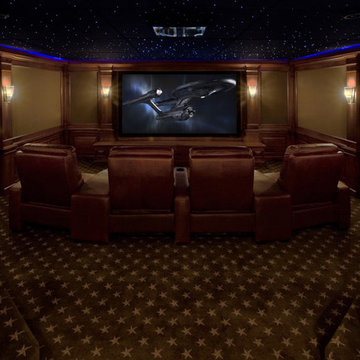
Cette image montre une salle de cinéma traditionnelle avec un sol multicolore.
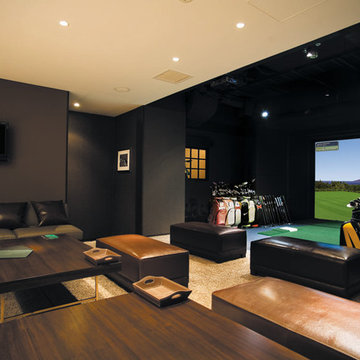
Multipurpose/Multifunctional Media Room and Man Caves - Golf simulator, Movie Theater, and unparalleled Video Gaming
Exemple d'une salle de cinéma chic.
Exemple d'une salle de cinéma chic.
Idées déco de salles de cinéma noires, de couleur bois
5
