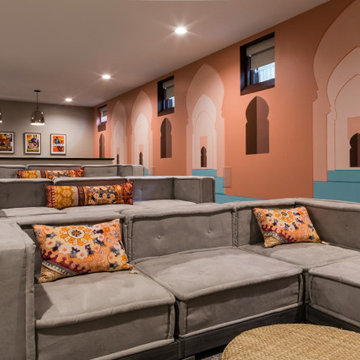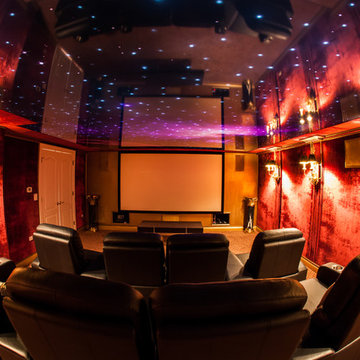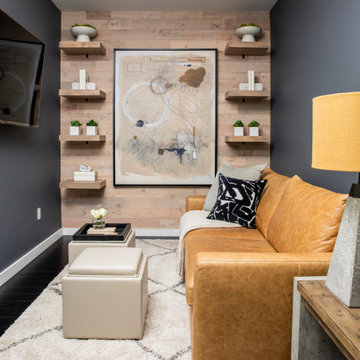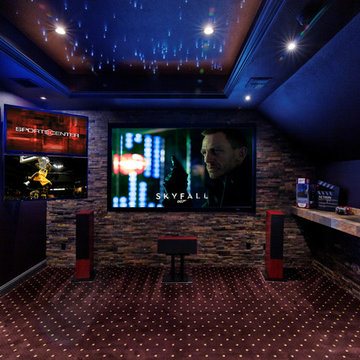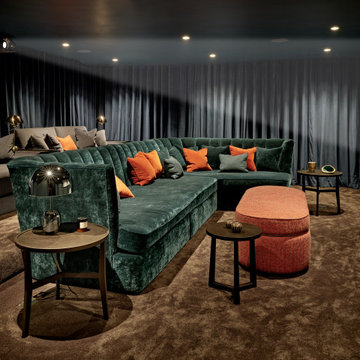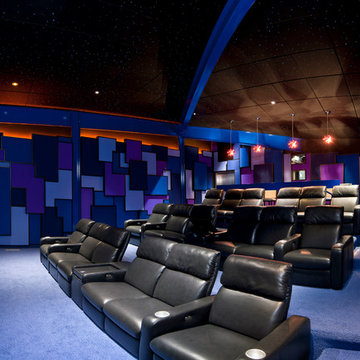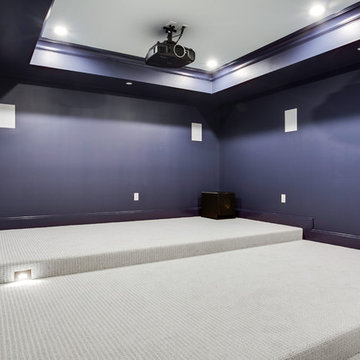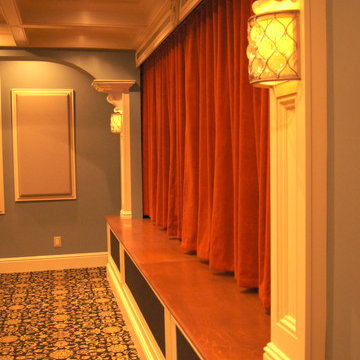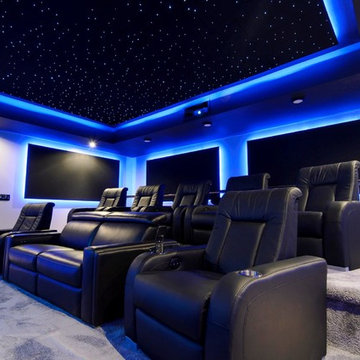Idées déco de salles de cinéma oranges, bleues
Trier par :
Budget
Trier par:Populaires du jour
61 - 80 sur 2 978 photos
1 sur 3
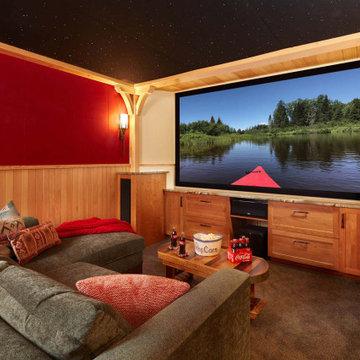
Up North lakeside living all year round. An outdoor lifestyle—and don’t forget the dog. Windows cracked every night for fresh air and woodland sounds. Art and artifacts to display and appreciate. Spaces for reading. Love of a turquoise blue. LiLu Interiors helped a cultured, outdoorsy couple create their year-round home near Lutsen as a place of live, work, and retreat, using inviting materials, detailing, and décor that say “Welcome,” muddy paws or not.
----
Project designed by Minneapolis interior design studio LiLu Interiors. They serve the Minneapolis-St. Paul area including Wayzata, Edina, and Rochester, and they travel to the far-flung destinations that their upscale clientele own second homes in.
-----
For more about LiLu Interiors, click here: https://www.liluinteriors.com/
---
To learn more about this project, click here:
https://www.liluinteriors.com/blog/portfolio-items/lake-spirit-retreat/
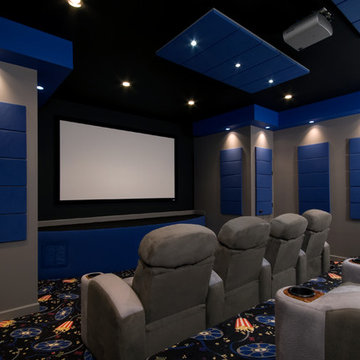
This in-home movie theater is spacious and perfect addition to any home!
Idée de décoration pour une salle de cinéma design avec un mur gris, moquette, un écran de projection et un sol multicolore.
Idée de décoration pour une salle de cinéma design avec un mur gris, moquette, un écran de projection et un sol multicolore.
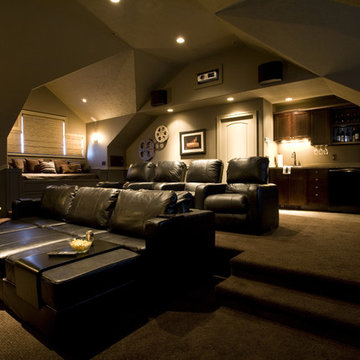
Interior design By Brooke LLC, Photos taken by Courville Imaging
Aménagement d'une salle de cinéma classique avec un sol marron.
Aménagement d'une salle de cinéma classique avec un sol marron.
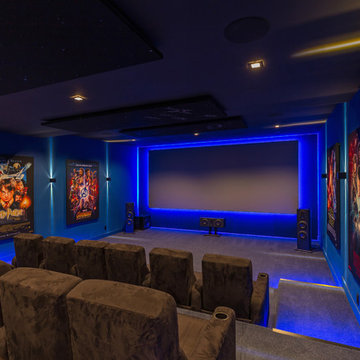
An 18 person Cinema with a luxurious state of the art screen and sound system.
The rich carpeting and lazy boy seatings with cup holders, speakers hiding behind the magnificent movie posters and the darkness of the black and electric blue colors bring out the opulence and create the lavish cinematic experience.
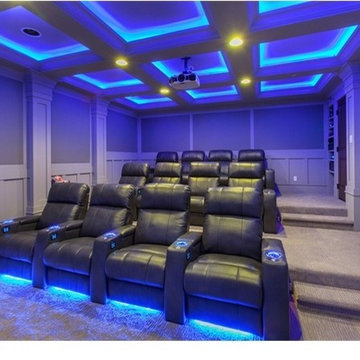
Réalisation d'une grande salle de cinéma tradition fermée avec un mur gris, moquette, un écran de projection et un sol gris.
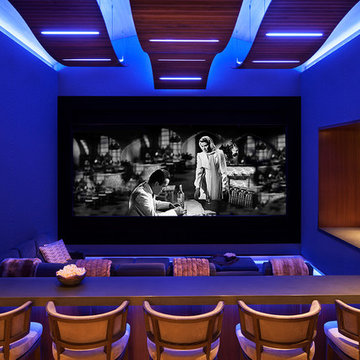
David O. Marlow Photography
Cette image montre une très grande salle de cinéma chalet fermée avec un écran de projection.
Cette image montre une très grande salle de cinéma chalet fermée avec un écran de projection.
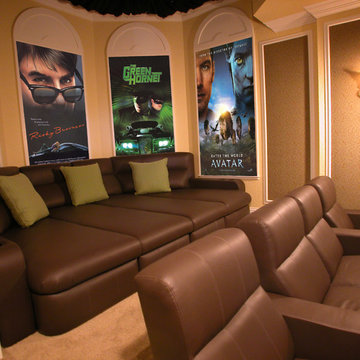
Aménagement d'une grande salle de cinéma contemporaine fermée avec un mur beige, moquette, un téléviseur fixé au mur et un sol marron.
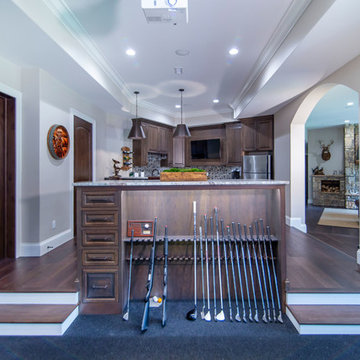
Dura Supreme Cabinetry Golf Simulator in basement bar area. Dual purpose for storage and seating.
Réalisation d'une petite salle de cinéma tradition avec un écran de projection.
Réalisation d'une petite salle de cinéma tradition avec un écran de projection.
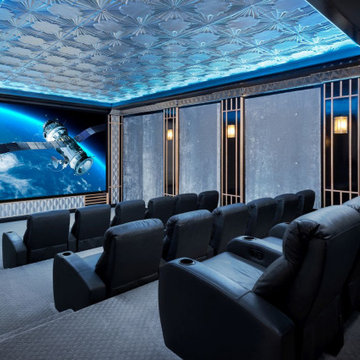
Custom home theater, Reunion Resort Kissimmee FL by Landmark Custom Builder & Remodeling
Cette image montre une grande salle de cinéma design fermée avec un mur gris, moquette, un écran de projection et un sol gris.
Cette image montre une grande salle de cinéma design fermée avec un mur gris, moquette, un écran de projection et un sol gris.
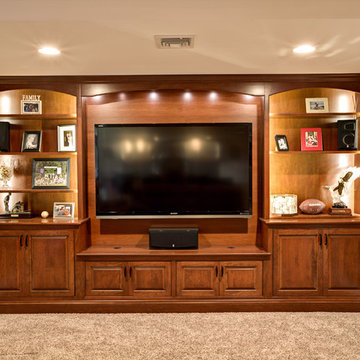
Finished Basement, Diner Booth, Bar Area, Kitchenette, Kitchen, Elevated Bar, Granite Countertops, Cherry Cabinets, Tiled Backsplash, Wet Bar, Slate Flooring, Tiled Floor, Footrest, Bar Height Counter, Built-In Cabinets, Entertainment Unit, Surround Sound, Walk-Out Basement, Kids Play Area, Full Basement Bathroom, Bathroom, Basement Shower, Entertaining Space, Malvern, West Chester, Downingtown, Chester Springs, Wayne, Wynnewood, Glen Mills, Media, Newtown Square, Chadds Ford, Kennett Square, Aston, Berwyn, Frazer, Main Line, Phoenixville,
Idées déco de salles de cinéma oranges, bleues
4
