Idées déco de salles de cinéma ouvertes avec un écran de projection
Trier par :
Budget
Trier par:Populaires du jour
1 - 20 sur 1 600 photos
1 sur 3

Landmark Photography
Aménagement d'une grande salle de cinéma contemporaine ouverte avec un mur blanc, un sol en bois brun, un écran de projection et un sol marron.
Aménagement d'une grande salle de cinéma contemporaine ouverte avec un mur blanc, un sol en bois brun, un écran de projection et un sol marron.
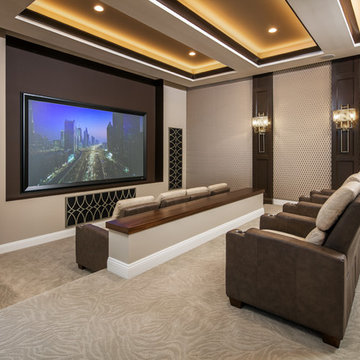
Idées déco pour une grande salle de cinéma classique ouverte avec moquette, un mur beige, un écran de projection et un sol beige.
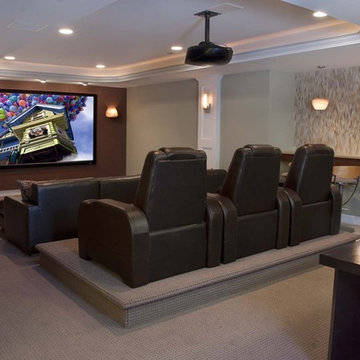
The lower level was converted to a terrific family entertainment space featuring a bar, open media area, billiards area and exercise room that looks out onto the whole area or by dropping the shades it becomes private
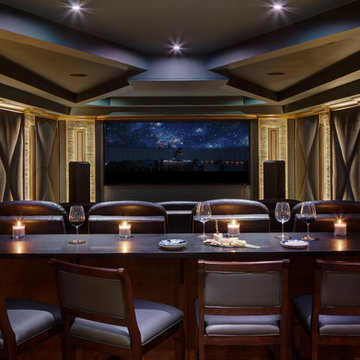
A transitional home theater with a rustic feeling.. combination of stone, wood, ceramic flooring, upholstered padded walls for acoustics, state of the art sound, The custom theater was designed with stone pilasters with lighting and contrasted by wood. The reclaimed wood bar doors are an outstanding focal feature and a surprise as one enters a lounge area witha custom built in display for wines and serving area that leads to the striking theater with bar top seating behind plush recliners and wine and beverage service area.. A true entertainment room for modern day family.
Photograph by Wing Wong of Memories TTL
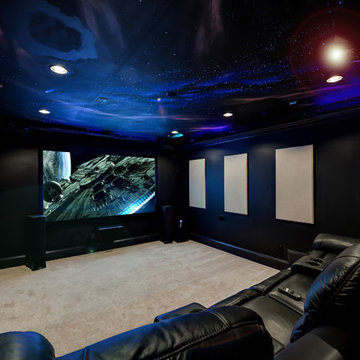
Cette photo montre une grande salle de cinéma chic ouverte avec un mur gris, moquette, un écran de projection et un sol beige.
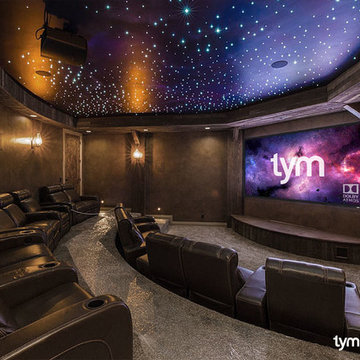
Custom home theater with Dolby Atmos 7.2.4 3D surround sound, Paradigm CI Elite speakers, Sony 4K Ultra HD projector, and 130" acoustically transparent screen. 1,000 twinkling stars were made from 5 miles of fiber optics, hand-placed into the ceiling plaster work.
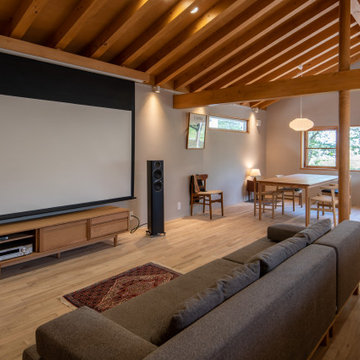
Cette image montre une salle de cinéma nordique ouverte avec un mur gris, parquet clair, un écran de projection et un sol beige.
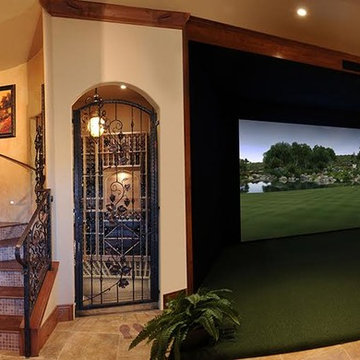
Inspiration pour une grande salle de cinéma sud-ouest américain ouverte avec un mur beige, un sol en calcaire, un écran de projection et un sol beige.
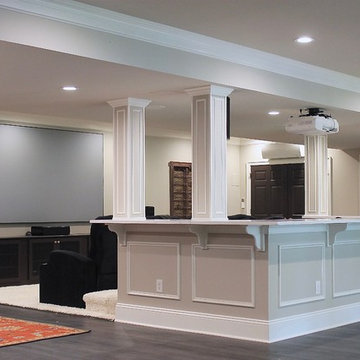
Idée de décoration pour une grande salle de cinéma design ouverte avec un mur beige, moquette, un écran de projection et un sol beige.
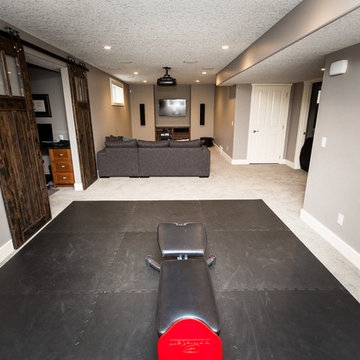
Jesse Yardley, Fotographix
Aménagement d'une petite salle de cinéma classique ouverte avec un mur gris, moquette et un écran de projection.
Aménagement d'une petite salle de cinéma classique ouverte avec un mur gris, moquette et un écran de projection.
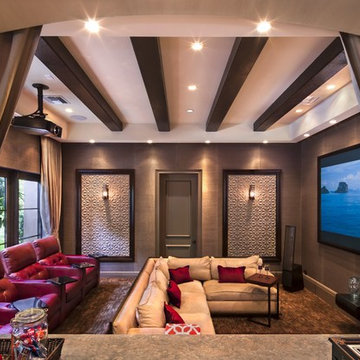
Paul Stoppi
Exemple d'une salle de cinéma chic de taille moyenne et ouverte avec un mur multicolore, sol en béton ciré et un écran de projection.
Exemple d'une salle de cinéma chic de taille moyenne et ouverte avec un mur multicolore, sol en béton ciré et un écran de projection.
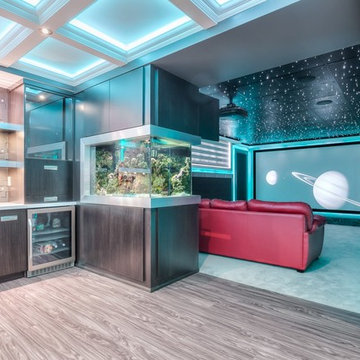
Photo via Anthony Rego
Staged by Staging2Sell your Home Inc.
Idée de décoration pour une très grande salle de cinéma tradition ouverte avec un mur noir, moquette et un écran de projection.
Idée de décoration pour une très grande salle de cinéma tradition ouverte avec un mur noir, moquette et un écran de projection.
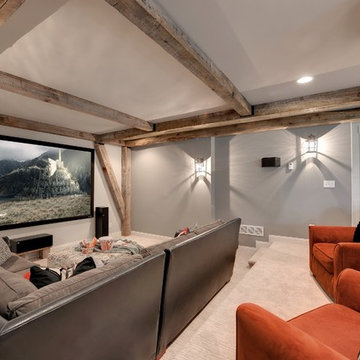
Photos by Spacecrafting
House built by Divine Custom Homes
Cette image montre une grande salle de cinéma traditionnelle ouverte avec un mur gris, moquette et un écran de projection.
Cette image montre une grande salle de cinéma traditionnelle ouverte avec un mur gris, moquette et un écran de projection.
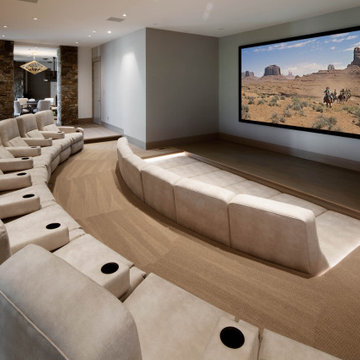
An exceptional Home Theater for a large crowd! Home built by Utah's Luxury Home Builders, Cameo Homes Inc.
Idée de décoration pour une salle de cinéma chalet ouverte avec un mur gris, moquette, un écran de projection et un sol beige.
Idée de décoration pour une salle de cinéma chalet ouverte avec un mur gris, moquette, un écran de projection et un sol beige.
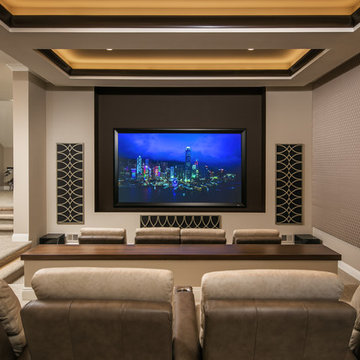
Inspiration pour une grande salle de cinéma design ouverte avec un mur beige, moquette, un écran de projection et un sol beige.

This lower level combines several areas into the perfect space to have a party or just hang out. The theater area features a starlight ceiling that even include a comet that passes through every minute. Premium sound and custom seating make it an amazing experience.
The sitting area has a brick wall and fireplace that is flanked by built in bookshelves. To the right, is a set of glass doors that open all of the way across. This expands the living area to the outside. Also, with the press of a button, blackout shades on all of the windows... turn day into night.
Seating around the bar makes playing a game of pool a real spectator sport... or just a place for some fun. The area also has a large workout room. Perfect for the times that pool isn't enough physical activity for you.
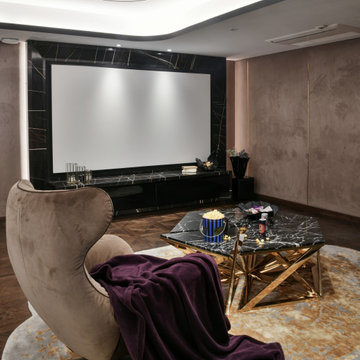
Aménagement d'une grande salle de cinéma contemporaine ouverte avec un mur beige, un écran de projection et un sol marron.
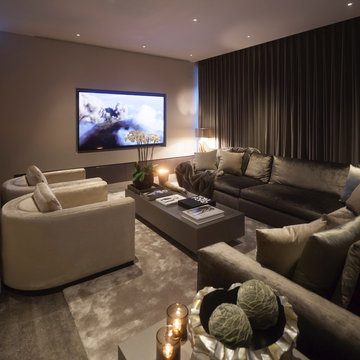
A stylish cinema room / lounge. Designed into the space is a retractable acoustic cinema screen as well as an 85” 4KTV with plastered into the walls Amina speakers, giving the recessed TV pride of place once the cinema screen is retracted. With stylish built in media storage underneath, with walnut veneer shelving. John Cullen Lighting throughout on a Lutron system alongside the luxury velvet and voile curtains, which are all fully automated and linked to the Crestron Home Automation system. With underfloor heating throughout and tiled in a large format stunning porcelain tile. Stylish corner sofa in a gorgeous velour fabric and scatter cushions, in soft calming luxury colour tones. The large carpet rug, which is a silk mix adds luxury and oppulence to the interior and creates a welcoming feel to the interior. Contemporary style display cabinet and coffee table in a variety of sizes, woods and colours. With drift wood style lamp and cube tables. Home Cinema Kaleidescape system as part of the Crestron Home Automation which we design and build into all of our projects. A luxury, inviting, stylish cinema room - lounge with luxury fabrics, materials and technology. All furniture items and accessories are available through Janey Butler Interiors. Contact us for more information and details.
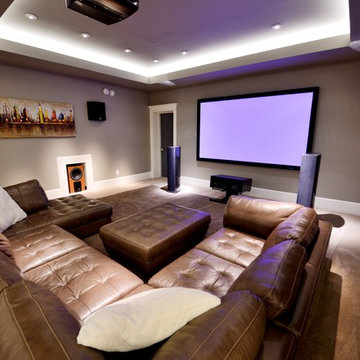
Designed and built by Terramor Homes in Raleigh, NC. We wanted a theater like area, but without the formality of theater seats. We designed the room to accommodate for a large 3 sided, low back modern-lined leather sectional. This was the perfect comfortable seating to accomplish full view of the full wall screened projector theater area as well as seating for game nights and any other casual family relaxing. Behind that space with full accessibility, we created a bar that served the purpose of seating and again, impressive creations.
Photography: M. Eric Honeycutt
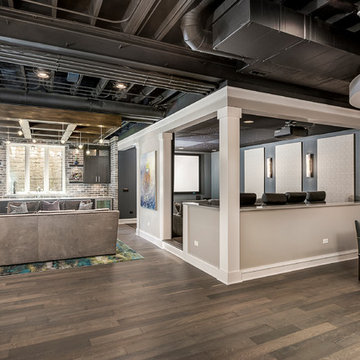
Marina Storm
Cette photo montre une salle de cinéma tendance de taille moyenne et ouverte avec un mur gris, parquet foncé, un écran de projection et un sol marron.
Cette photo montre une salle de cinéma tendance de taille moyenne et ouverte avec un mur gris, parquet foncé, un écran de projection et un sol marron.
Idées déco de salles de cinéma ouvertes avec un écran de projection
1