Idées déco de salles de cinéma ouvertes avec un sol beige
Trier par :
Budget
Trier par:Populaires du jour
1 - 20 sur 450 photos
1 sur 3
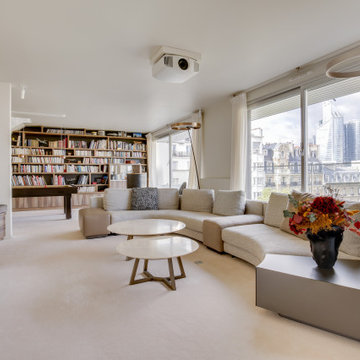
Inspiration pour une très grande salle de cinéma design ouverte avec un mur blanc, moquette et un sol beige.
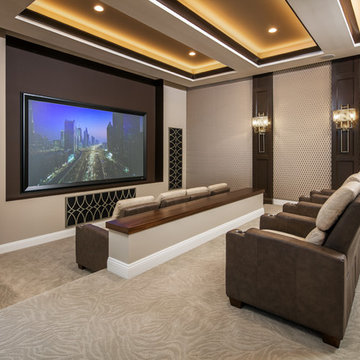
Idées déco pour une grande salle de cinéma classique ouverte avec moquette, un mur beige, un écran de projection et un sol beige.
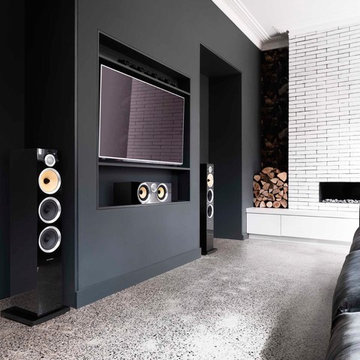
Bowers & Wilkins CM Series Home Theater Package
Exemple d'une salle de cinéma moderne ouverte avec un mur blanc, moquette, un téléviseur fixé au mur et un sol beige.
Exemple d'une salle de cinéma moderne ouverte avec un mur blanc, moquette, un téléviseur fixé au mur et un sol beige.
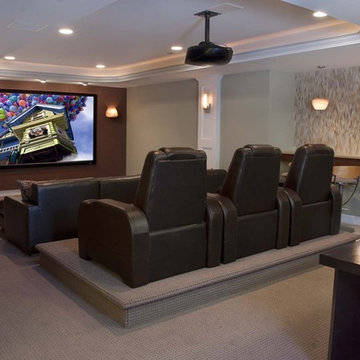
The lower level was converted to a terrific family entertainment space featuring a bar, open media area, billiards area and exercise room that looks out onto the whole area or by dropping the shades it becomes private
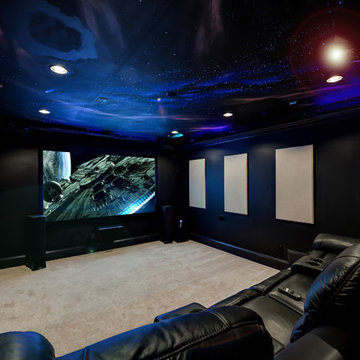
Cette photo montre une grande salle de cinéma chic ouverte avec un mur gris, moquette, un écran de projection et un sol beige.
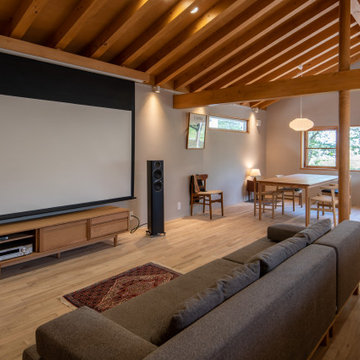
Cette image montre une salle de cinéma nordique ouverte avec un mur gris, parquet clair, un écran de projection et un sol beige.
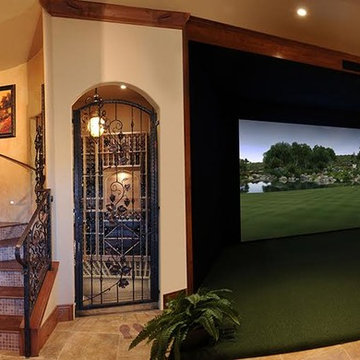
Inspiration pour une grande salle de cinéma sud-ouest américain ouverte avec un mur beige, un sol en calcaire, un écran de projection et un sol beige.
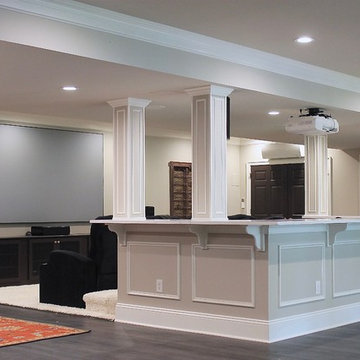
Idée de décoration pour une grande salle de cinéma design ouverte avec un mur beige, moquette, un écran de projection et un sol beige.
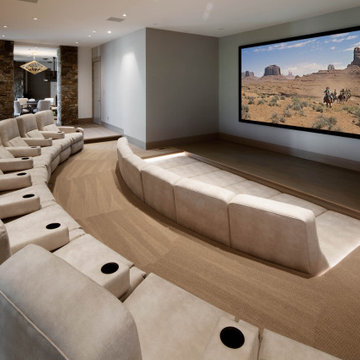
An exceptional Home Theater for a large crowd! Home built by Utah's Luxury Home Builders, Cameo Homes Inc.
Idée de décoration pour une salle de cinéma chalet ouverte avec un mur gris, moquette, un écran de projection et un sol beige.
Idée de décoration pour une salle de cinéma chalet ouverte avec un mur gris, moquette, un écran de projection et un sol beige.

Design, Fabrication, Install & Photography By MacLaren Kitchen and Bath
Designer: Mary Skurecki
Wet Bar: Mouser/Centra Cabinetry with full overlay, Reno door/drawer style with Carbide paint. Caesarstone Pebble Quartz Countertops with eased edge detail (By MacLaren).
TV Area: Mouser/Centra Cabinetry with full overlay, Orleans door style with Carbide paint. Shelving, drawers, and wood top to match the cabinetry with custom crown and base moulding.
Guest Room/Bath: Mouser/Centra Cabinetry with flush inset, Reno Style doors with Maple wood in Bedrock Stain. Custom vanity base in Full Overlay, Reno Style Drawer in Matching Maple with Bedrock Stain. Vanity Countertop is Everest Quartzite.
Bench Area: Mouser/Centra Cabinetry with flush inset, Reno Style doors/drawers with Carbide paint. Custom wood top to match base moulding and benches.
Toy Storage Area: Mouser/Centra Cabinetry with full overlay, Reno door style with Carbide paint. Open drawer storage with roll-out trays and custom floating shelves and base moulding.
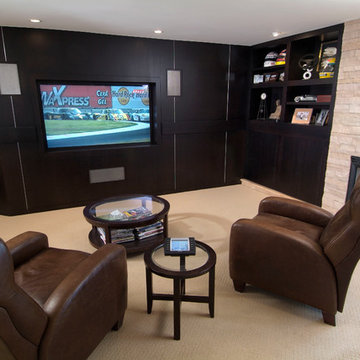
design by: Rick Oswald
construction by: Rick Oswald
Réalisation d'une salle de cinéma design ouverte et de taille moyenne avec moquette, un téléviseur encastré, un mur gris et un sol beige.
Réalisation d'une salle de cinéma design ouverte et de taille moyenne avec moquette, un téléviseur encastré, un mur gris et un sol beige.
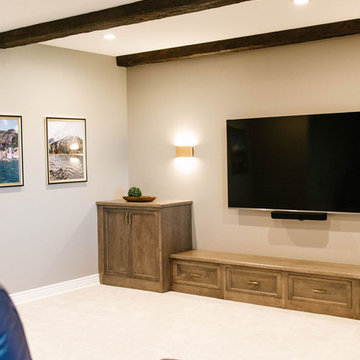
Réalisation d'une salle de cinéma tradition de taille moyenne et ouverte avec un mur beige, moquette, un téléviseur fixé au mur et un sol beige.
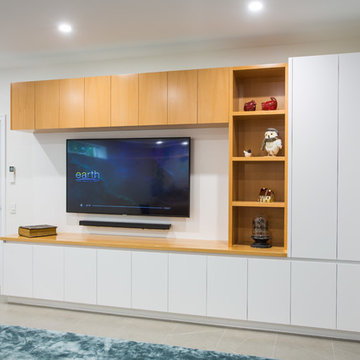
Stylish designed built in media unit has been created to suit the living space in the home theatre room and is the focal point in the room.
Boasting European Oak solid timber bench and handle less veneer wall cabinetry and shelving and white 2pac cabinetry and ample storage.
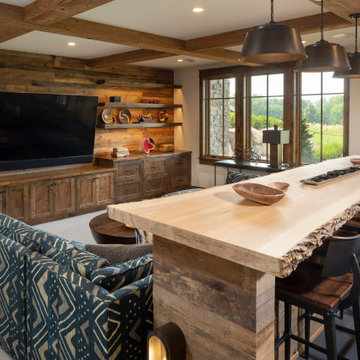
Incredible open concept theatre room with raised barn wood accent drink ledge with tree slab with live edge (bark still on!)
Reclaimed barn wood accents adorn the ceiling and back wall of TV with floating shelves.
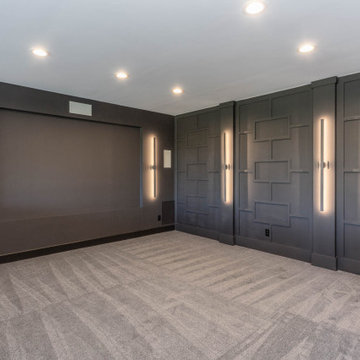
Theater with accent wall.
Aménagement d'une grande salle de cinéma moderne ouverte avec un mur gris, moquette et un sol beige.
Aménagement d'une grande salle de cinéma moderne ouverte avec un mur gris, moquette et un sol beige.
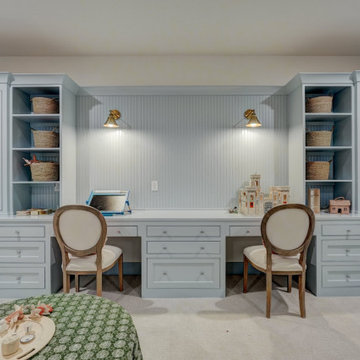
Game Room - Custom Desk Area - SW Sleepy Blue
Aménagement d'une grande salle de cinéma classique ouverte avec un mur blanc, moquette et un sol beige.
Aménagement d'une grande salle de cinéma classique ouverte avec un mur blanc, moquette et un sol beige.
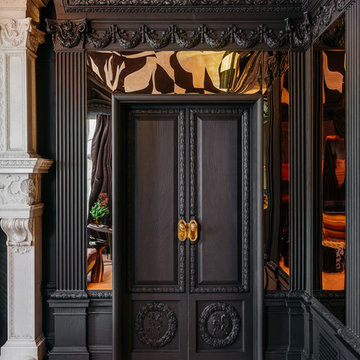
In Recital Room designed by Martin Kobus in the Decorator's Showcase 2019, we used Herringbone Oak Flooring installed with nail and glue installation.
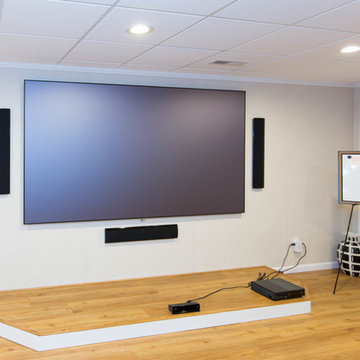
This Connecticut basement was once dark and dreary, making for a very unwelcoming and uncomfortable space for the family involved. We transformed the space into a beautiful, inviting area that everyone in the family could enjoy!
Give us a call for your free estimate today!
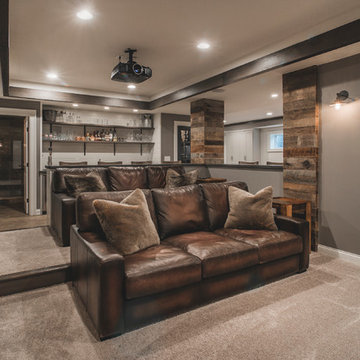
Bradshaw Photography
Aménagement d'une salle de cinéma montagne de taille moyenne et ouverte avec un mur gris, moquette, un écran de projection et un sol beige.
Aménagement d'une salle de cinéma montagne de taille moyenne et ouverte avec un mur gris, moquette, un écran de projection et un sol beige.
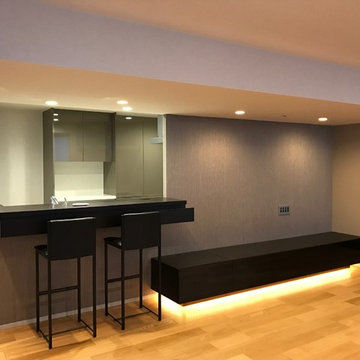
AV機器用の造作家具は、間接照明を床面に入れて
足元を軽やかに見せる。
Cette photo montre une salle de cinéma moderne de taille moyenne et ouverte avec un mur gris, un sol en bois brun, un téléviseur fixé au mur et un sol beige.
Cette photo montre une salle de cinéma moderne de taille moyenne et ouverte avec un mur gris, un sol en bois brun, un téléviseur fixé au mur et un sol beige.
Idées déco de salles de cinéma ouvertes avec un sol beige
1