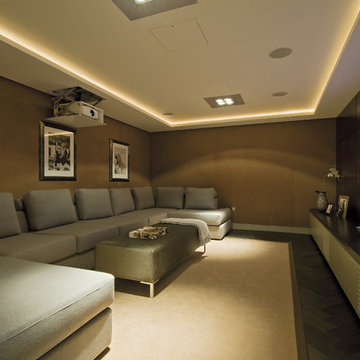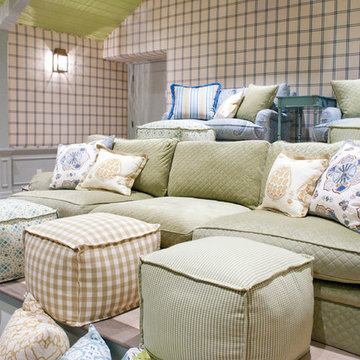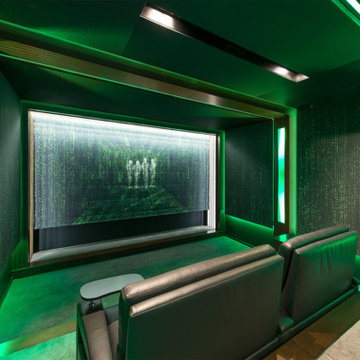Idées déco de salles de cinéma roses, vertes
Trier par :
Budget
Trier par:Populaires du jour
1 - 20 sur 774 photos
1 sur 3

Landmark Photography
Aménagement d'une grande salle de cinéma contemporaine ouverte avec un mur blanc, un sol en bois brun, un écran de projection et un sol marron.
Aménagement d'une grande salle de cinéma contemporaine ouverte avec un mur blanc, un sol en bois brun, un écran de projection et un sol marron.

Cette image montre une très grande salle de cinéma sud-ouest américain fermée avec moquette, un écran de projection, un sol multicolore et un mur blanc.
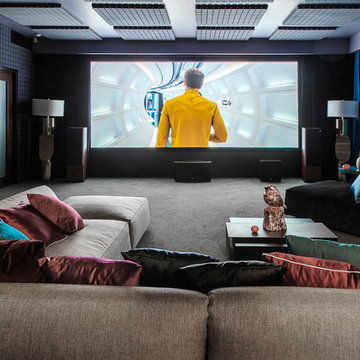
Idées déco pour une salle de cinéma contemporaine fermée avec un mur noir, moquette et un sol gris.

Media Room
Aménagement d'une salle de cinéma classique de taille moyenne avec moquette et un mur multicolore.
Aménagement d'une salle de cinéma classique de taille moyenne avec moquette et un mur multicolore.
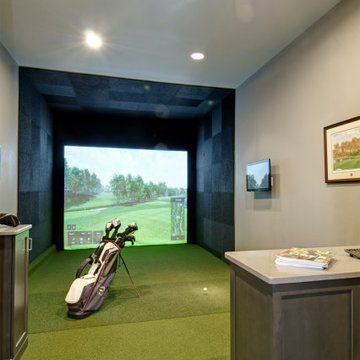
An avid golfer, this client wanted to have the option to ‘golf’ year-round in the comfort of their own home. We converted one section of this clients three car garage into a golf simulation room.
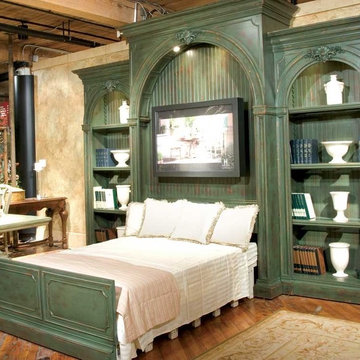
Habersham's Zoom-Bed electronic remote controlled retractable Murphy Bed - Home Entertainment Center with Wall Bed.
Inspiration pour une salle de cinéma traditionnelle.
Inspiration pour une salle de cinéma traditionnelle.

Brad Montgomery
Cette image montre une grande salle de cinéma traditionnelle ouverte avec un mur gris, moquette, un écran de projection et un sol gris.
Cette image montre une grande salle de cinéma traditionnelle ouverte avec un mur gris, moquette, un écran de projection et un sol gris.
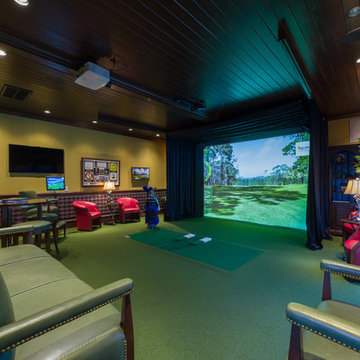
This golf themed room is outfitted with the latest technology for practice and training and a great place to entertain.
For more info, call us at 844.770.ROBY or visit us online at www.AndrewRoby.com.
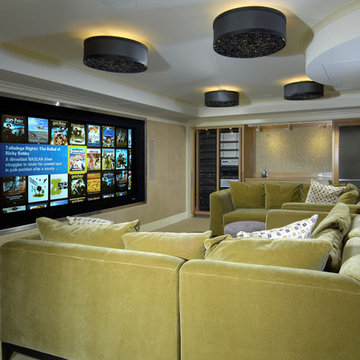
Architecture by Tomasetti Architects
Réalisation d'une salle de cinéma bohème avec un écran de projection.
Réalisation d'une salle de cinéma bohème avec un écran de projection.
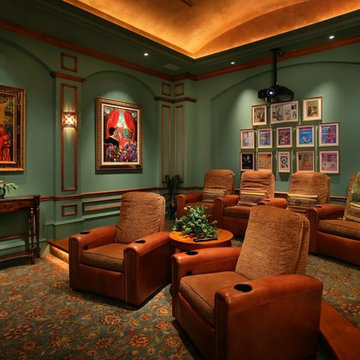
Doug Thompson Photography
Aménagement d'une salle de cinéma méditerranéenne avec un mur vert.
Aménagement d'une salle de cinéma méditerranéenne avec un mur vert.
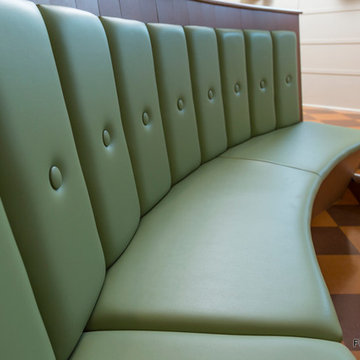
Retro home bowling alley installed in a family recreation building in central Minnesota. Most of the bowling components were salvaged from an old commercial bowling center, and were restored to like-new, or in some technical aspects, better-than-new, condition. The over-lane ball return riser, rack, and capping were originally manufactured in the 1950s. The automatic pinsetter machines are Brunswick A-2 models, which were totally dismantled, cleaned, painted, and rebuilt piece-by-piece with the addition of many new parts. The masking units are Brunswick Gold Crown single-lane models, which were refinished with Granny Smith Apple Green vinyl, and outfitted with a modern LED "pindicator" system. The bowling alley features built-in shoe and ball storage, and a restored manual scorer's table with custom scoresheets.
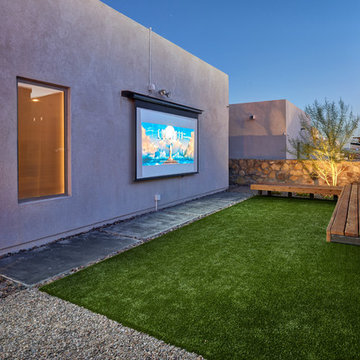
Cool & Contemporary is the vibe our clients were seeking out. Phase 1 complete for this El Paso Westside project. Consistent with the homes architecture and lifestyle creates a space to handle all occasions. Early morning coffee on the patio or around the firepit, smores, drinks, relaxing, reading & maybe a little dancing. Cedar planks set on raw steel post create a cozy atmosphere. Sitting or laying down on cushions and pillows atop the smooth buff leuders limestone bench with your feet popped up on the custom gas firepit. Raw steel veneer, limestone cap and stainless steel fire fixtures complete the sleek contemporary feels. Concrete steps & path lights beam up and accentuates the focal setting. To prep for phase 2, ground cover pathways and areas are ready for the new outdoor movie projector, more privacy, picnic area, permanent seating, landscape and lighting to come. Phase II complete...welcome to outdoor entertainment. Movies on the lawn with the family & football season will never be same here. This backyard doubles as an entertainment destination. Cantilever seating, lounging & privacy fence wraps up a party/cozy space. Plenty of room for friends and family
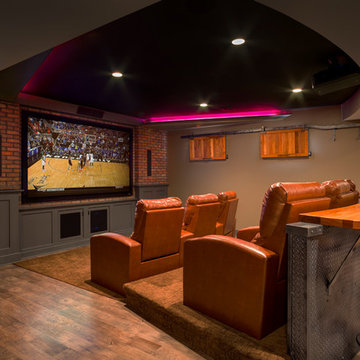
Réalisation d'une salle de cinéma tradition avec un mur marron, un sol en bois brun et un sol marron.
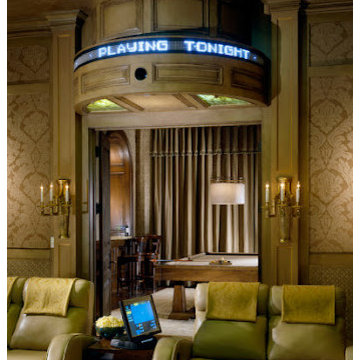
Old Hollywood Charm in this Residential Theater Room with Antiqued Trim and Panels by Anything But Plain. Designer: M.L. Slovack
Idée de décoration pour une salle de cinéma tradition.
Idée de décoration pour une salle de cinéma tradition.
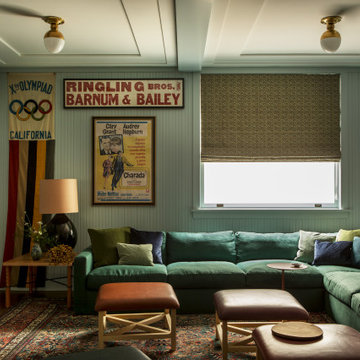
Aménagement d'une salle de cinéma craftsman de taille moyenne et fermée avec un mur vert, un sol en bois brun, un écran de projection et un sol marron.
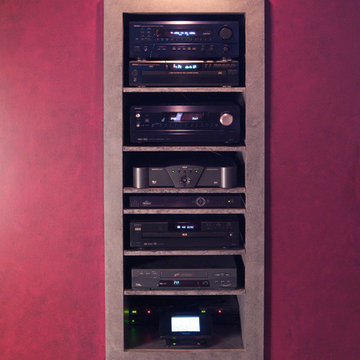
Idées déco pour une grande salle de cinéma classique fermée avec un mur rouge et un écran de projection.
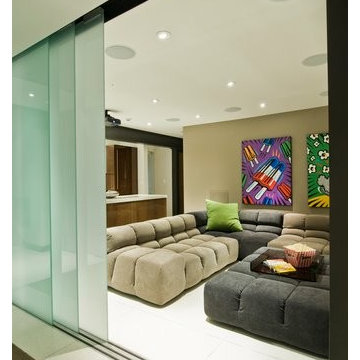
Harold Way Hollywood Hills modern home theater couches
Exemple d'une salle de cinéma moderne de taille moyenne et fermée avec un mur beige, un sol en carrelage de porcelaine et un sol blanc.
Exemple d'une salle de cinéma moderne de taille moyenne et fermée avec un mur beige, un sol en carrelage de porcelaine et un sol blanc.
Idées déco de salles de cinéma roses, vertes
1
