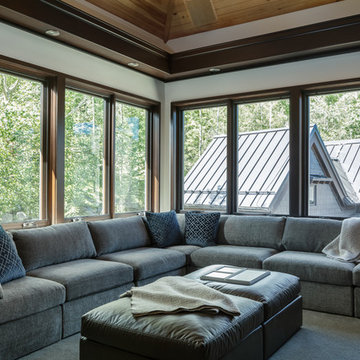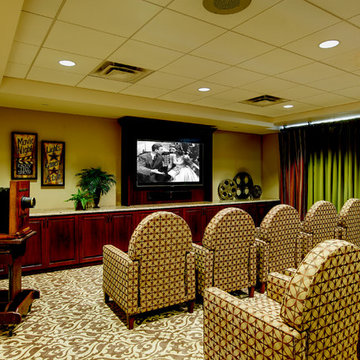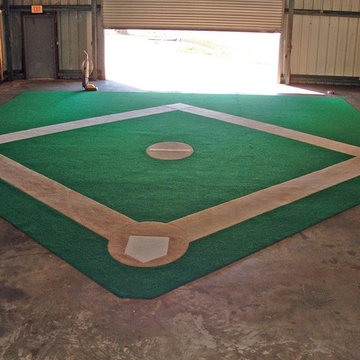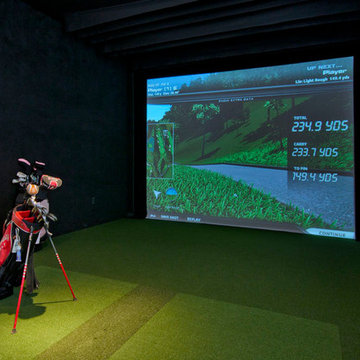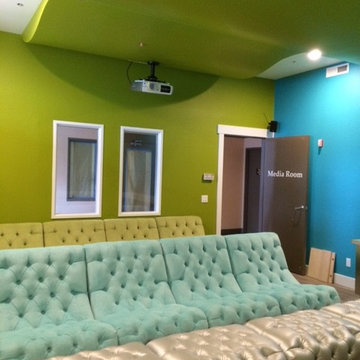Idées déco de salles de cinéma vertes
Trier par :
Budget
Trier par:Populaires du jour
81 - 100 sur 638 photos
1 sur 2
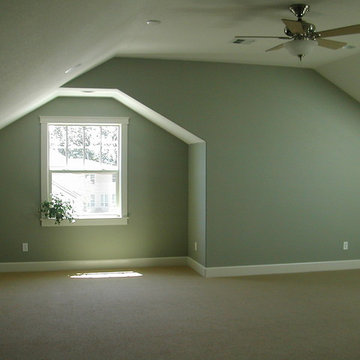
Large room upstairs can be used as Theater Room, Game Room, Personal Home Gym or Play Room.
Small door access to area behind wall that is pre-wired for home theater components so no wires would be seen.
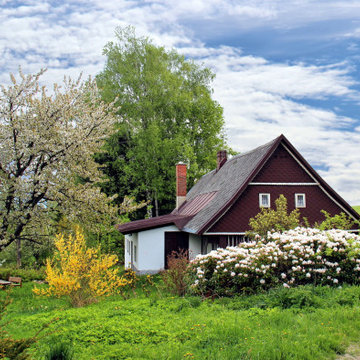
These apartment units are innovatively laid out to point views of landscaped and green fields out of every window and deck and every unit is awash with natural light and ventilation. Avalon Park Prestige consists of high- rise halls of ground plus 29 bottoms and includes a aggregate of 950 elegant units that come in a range of configurations and confines, giving the buyer a variety of options. This development comes loaded with amenities that include an exclusive club, a fitness station and out-of-door spa, swimming pool, event field, and amphitheatre, among others.
https://www.zintro.com/profile/prestigeedenparkland?ref=Ziaa030537
https://tapas.io/prestigecitysar
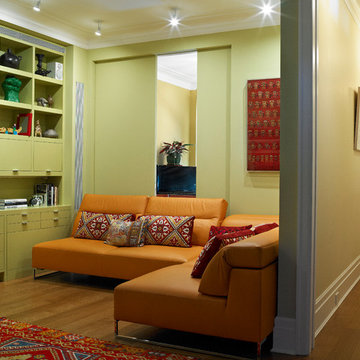
Rusk Renovations Inc.: Contractor,
Llewellyn Sinkler Inc.: Interior Designer,
Cynthia Wright: Architect,
Laura Moss: Photographer
Idées déco pour une salle de cinéma contemporaine.
Idées déco pour une salle de cinéma contemporaine.
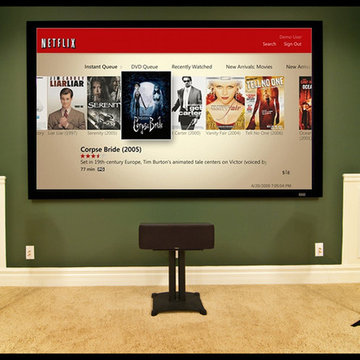
Simple Basement space converted into a an High Definition Media room.
Inspiration pour une salle de cinéma design de taille moyenne et fermée avec un mur vert, moquette et un téléviseur fixé au mur.
Inspiration pour une salle de cinéma design de taille moyenne et fermée avec un mur vert, moquette et un téléviseur fixé au mur.
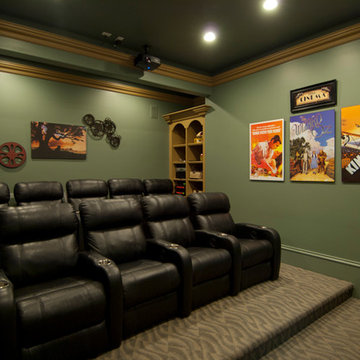
Aménagement d'une salle de cinéma classique de taille moyenne et fermée avec un mur vert, moquette, un écran de projection et un sol beige.
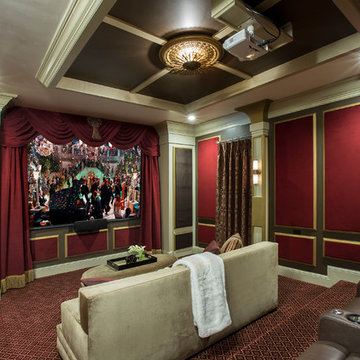
Traditional home theater with custom millwork, custom seating all blended with rich reds, browns, and golds.
Larry Taylor Photograph
Aménagement d'une salle de cinéma classique de taille moyenne et fermée avec un mur rouge, moquette, un écran de projection et un sol rouge.
Aménagement d'une salle de cinéma classique de taille moyenne et fermée avec un mur rouge, moquette, un écran de projection et un sol rouge.
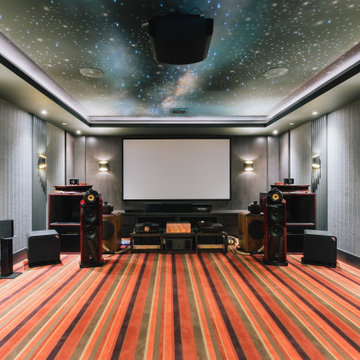
This recreation space has an actual stardust ceiling that is usually found only in grand theaters. Other lighting fixtures are installed in different areas and surfaces to achieve variety in lighting effects. The vibrantly coloured carpet adds to a feel of a real theater. Aside from being an avid car collector, the owner also loves to collect speakers and they are showcased in this beautiful home theater.
We used painted MDF wallpanel and sound absorbing fabric.
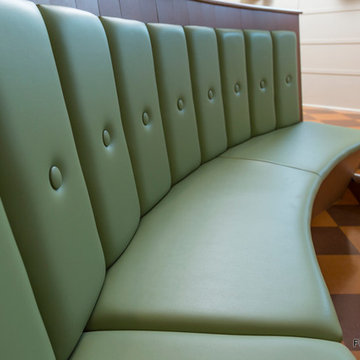
Retro home bowling alley installed in a family recreation building in central Minnesota. Most of the bowling components were salvaged from an old commercial bowling center, and were restored to like-new, or in some technical aspects, better-than-new, condition. The over-lane ball return riser, rack, and capping were originally manufactured in the 1950s. The automatic pinsetter machines are Brunswick A-2 models, which were totally dismantled, cleaned, painted, and rebuilt piece-by-piece with the addition of many new parts. The masking units are Brunswick Gold Crown single-lane models, which were refinished with Granny Smith Apple Green vinyl, and outfitted with a modern LED "pindicator" system. The bowling alley features built-in shoe and ball storage, and a restored manual scorer's table with custom scoresheets.
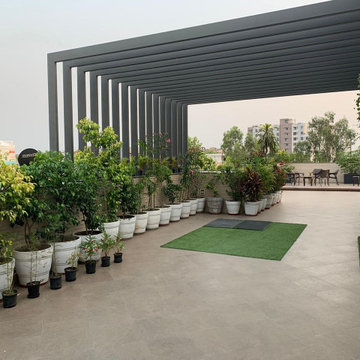
BUY THE HOME OF YOUR DREAMS
AaOne Group, one of the leading real estate development companies in Delhi NCR, committed towards luxury quality, standard, and innovation.
10 years' experience enables us to provide world-class homes.
INTERESTED TO DISCOVER MORE ???
Visit us ?: https://bit.ly/2F3m3nT
Reach to us ? : +91 8588831414
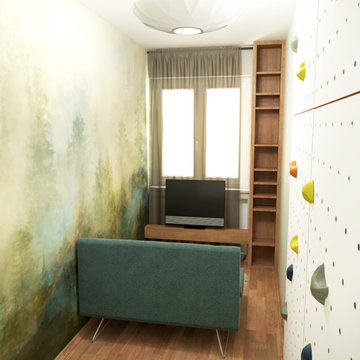
In dem sehr schmalen und überhaupt winzigen Zimmer wurden mit der Tiny House Strategie 6 Funktionen ? untergebracht:
1. Möglichkeit zum Filme schauen
2. das ausklappbare Gästesofa
3. Platz für eine Yogamatte
4. eine Kletterwand für die Kinder
5. ein Bücherregal und Platz auf dem Sofa zum Lesen
6. die Möglichkeit hier zu chillen und zu telefonieren
Gewöhnlicherweise würde dieses Zimmer bestenfalls als Rumpelkammer durchgehen.
Wenn du mehr über die von mir entwickelte Tiny House Strategie für kleine Wohnungen erfahren willst und wie sie dein Leben positiv beeinflusst, dann klicke auf den Link. Ich freue mich auf dich!
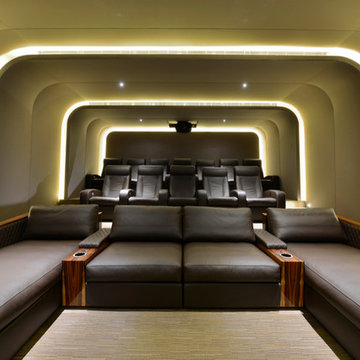
Photograph credits : Prashant Bhatt
Aménagement d'une salle de cinéma contemporaine.
Aménagement d'une salle de cinéma contemporaine.
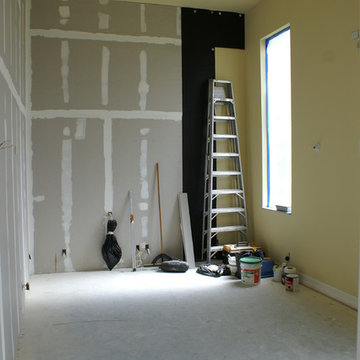
Applying Sound Deadening Materials to Inside Walls
Cette image montre une salle de cinéma design de taille moyenne et fermée avec un mur rouge, moquette, un écran de projection et un sol rouge.
Cette image montre une salle de cinéma design de taille moyenne et fermée avec un mur rouge, moquette, un écran de projection et un sol rouge.
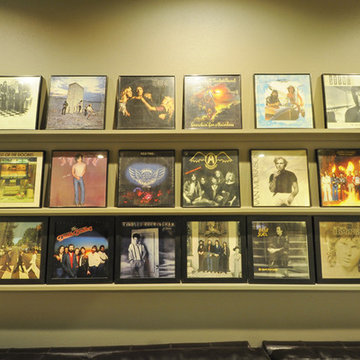
Album collection on custom made horizontal shelves
Travis Wayne Baker Photography
Idée de décoration pour une salle de cinéma design.
Idée de décoration pour une salle de cinéma design.
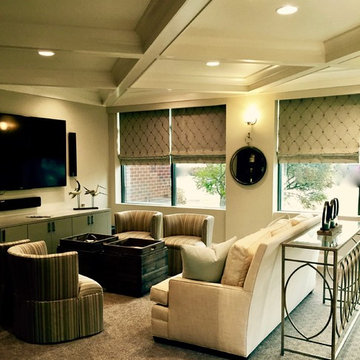
Builder: The Providence Group of Georgia with Professional Design Services provided by Pamela Bordelon, NCIDQ
Project: Media Room with custom media console and bar, custom furniture by Kravet, custom roman shades, custom coffered ceiling, Mohawk carpet
Designed by: Pamela Bordelon, NCIDQ
Idées déco de salles de cinéma vertes
5
