Idées déco de salles de séjour avec cheminée suspendue
Trier par :
Budget
Trier par:Populaires du jour
121 - 140 sur 1 037 photos
1 sur 2
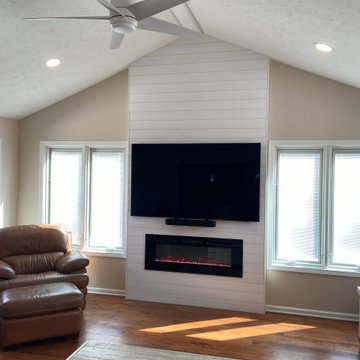
This family room addition created the perfect space to get together in this home. The many windows make this space similar to a sunroom in broad daylight. The light streaming in through the windows creates a beautiful and welcoming space. This addition features a fireplace, which was the perfect final touch for the space.
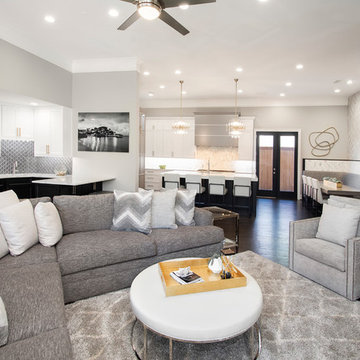
Our clients came to us wanting to update and open up their kitchen, breakfast nook, wet bar, and den. They wanted a cleaner look without clutter but didn’t want to go with an all-white kitchen, fearing it’s too trendy. Their kitchen was not utilized well and was not aesthetically appealing; it was very ornate and dark. The cooktop was too far back in the kitchen towards the butler’s pantry, making it awkward when cooking, so they knew they wanted that moved. The rest was left up to our designer to overcome these obstacles and give them their dream kitchen.
We gutted the kitchen cabinets, including the built-in china cabinet and all finishes. The pony wall that once separated the kitchen from the den (and also housed the sink, dishwasher, and ice maker) was removed, and those appliances were relocated to the new large island, which had a ton of storage and a 15” overhang for bar seating. Beautiful aged brass Quebec 6-light pendants were hung above the island.
All cabinets were replaced and drawers were designed to maximize storage. The Eclipse “Greensboro” cabinetry was painted gray with satin brass Emtek Mod Hex “Urban Modern” pulls. A large banquet seating area was added where the stand-alone kitchen table once sat. The main wall was covered with 20x20 white Golwoo tile. The backsplash in the kitchen and the banquette accent tile was a contemporary coordinating Tempesta Neve polished Wheaton mosaic marble.
In the wet bar, they wanted to completely gut and replace everything! The overhang was useless and it was closed off with a large bar that they wanted to be opened up, so we leveled out the ceilings and filled in the original doorway into the bar in order for the flow into the kitchen and living room more natural. We gutted all cabinets, plumbing, appliances, light fixtures, and the pass-through pony wall. A beautiful backsplash was installed using Nova Hex Graphite ceramic mosaic 5x5 tile. A 15” overhang was added at the counter for bar seating.
In the den, they hated the brick fireplace and wanted a less rustic look. The original mantel was very bulky and dark, whereas they preferred a more rectangular firebox opening, if possible. We removed the fireplace and surrounding hearth, brick, and trim, as well as the built-in cabinets. The new fireplace was flush with the wall and surrounded with Tempesta Neve Polished Marble 8x20 installed in a Herringbone pattern. The TV was hung above the fireplace and floating shelves were added to the surrounding walls for photographs and artwork.
They wanted to completely gut and replace everything in the powder bath, so we started by adding blocking in the wall for the new floating cabinet and a white vessel sink. Black Boardwalk Charcoal Hex Porcelain mosaic 2x2 tile was used on the bathroom floor; coordinating with a contemporary “Cleopatra Silver Amalfi” black glass 2x4 mosaic wall tile. Two Schoolhouse Electric “Isaac” short arm brass sconces were added above the aged brass metal framed hexagon mirror. The countertops used in here, as well as the kitchen and bar, were Elements quartz “White Lightning.” We refinished all existing wood floors downstairs with hand scraped with the grain. Our clients absolutely love their new space with its ease of organization and functionality.
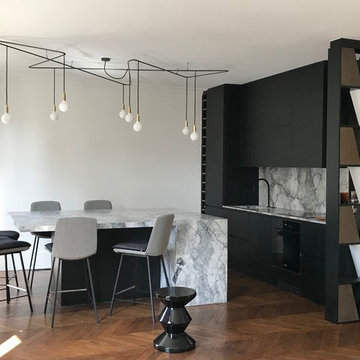
Espace repas séparé d'une claustra designer et réalisée sur mesure pour le projet.
Le grand ilot en pierre rend l'espace convivial pour les hôtes et peut accueillir jusqu'à 8 convives.
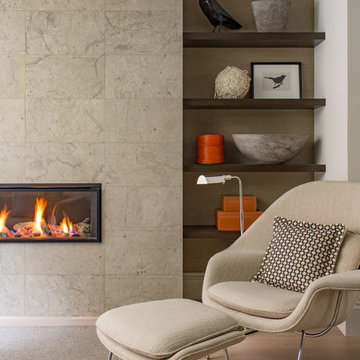
Photography by Eric Roth
Styling by Stacy Kunstel
Cette photo montre une salle de séjour tendance avec parquet clair, cheminée suspendue et un manteau de cheminée en pierre.
Cette photo montre une salle de séjour tendance avec parquet clair, cheminée suspendue et un manteau de cheminée en pierre.
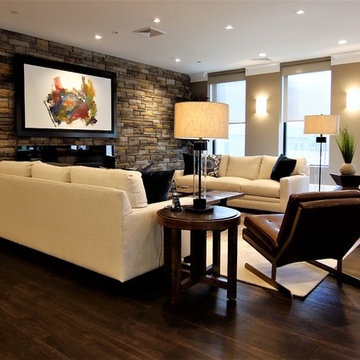
Réalisation d'une grande salle de séjour minimaliste ouverte avec un mur beige, un sol en vinyl, cheminée suspendue, un manteau de cheminée en pierre, un téléviseur dissimulé et un sol marron.
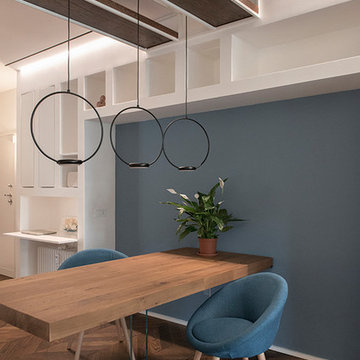
Il desiderio di un ambiente intimo e rilassante di una committenza innamorata del mare e dei viaggi ha guidato la ristrutturazione di questa residenza signorile e contemporanea. L’amore per il mare viene tradotto nelle scelte cromatiche e nell’accostamento con le calde tonalità del parquet dal colore e formato ricercato. Lo spazio non viene frazionato ma unificato con lo scopo di abbracciare in un solo sguardo tutto il living. A completare il segno architettonico sono posizionate ad hoc illuminazioni iconiche e per riscaldare ulteriormente l’atmosfera è possibile, con un gesto, accendere il bio-camino.
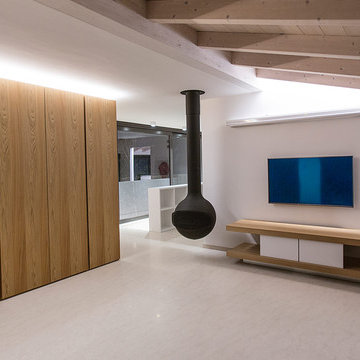
Cette photo montre une salle de séjour moderne fermée et de taille moyenne avec une bibliothèque ou un coin lecture, un mur blanc, un sol en marbre, cheminée suspendue, un manteau de cheminée en métal, un téléviseur fixé au mur et un sol gris.
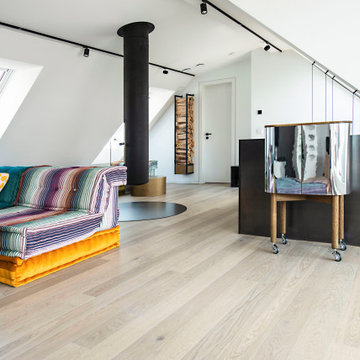
Mit dem Slimfocus-Kamin entsteht ein eigener Loungebereich hinter dem Sofa. Hier spürt man den Sommer - eine Farbenpracht mit dem Mah Jong Sofa und ein unglaublicher Blick von der Dachterrasse aus über München.
Design: freudenspiel - interior design
Fotos: Zolaproduction
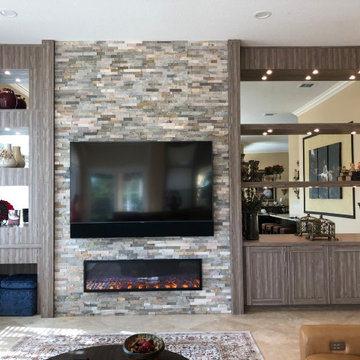
Expansive wall to wall, floor to ceiling family room media unit. Center area is lined with ledger stone and features a large screen TV and built in fireplace. Surrounding cabinetry has textured wood grain veneers for storage, shelves and display areas as well as a recessed space for ottomans. Accent lighting is highlighted from mirror walls.
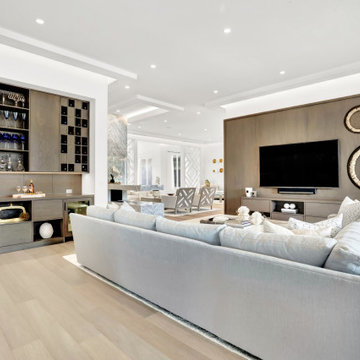
Designed for comfort and living with calm, this family room is the perfect place for family time.
Réalisation d'une grande salle de séjour design ouverte avec un mur blanc, un sol en bois brun, cheminée suspendue, un manteau de cheminée en pierre, un téléviseur encastré, un sol beige et un plafond à caissons.
Réalisation d'une grande salle de séjour design ouverte avec un mur blanc, un sol en bois brun, cheminée suspendue, un manteau de cheminée en pierre, un téléviseur encastré, un sol beige et un plafond à caissons.
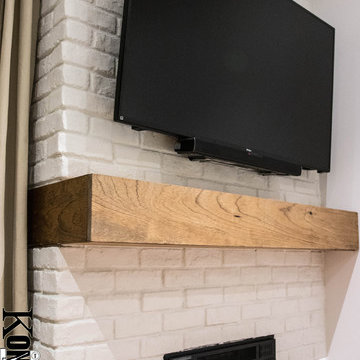
Inspiration pour une salle de séjour mansardée ou avec mezzanine chalet de taille moyenne avec une bibliothèque ou un coin lecture, un mur blanc, parquet foncé, cheminée suspendue, un manteau de cheminée en brique, un téléviseur dissimulé et un sol marron.
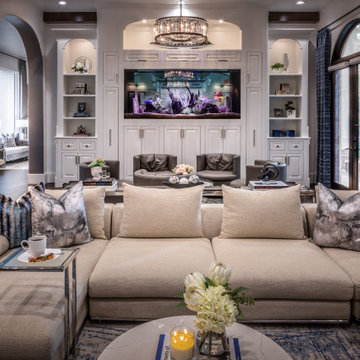
Idée de décoration pour une très grande salle de séjour tradition ouverte avec un mur gris, un sol en bois brun, cheminée suspendue, un manteau de cheminée en métal, un téléviseur fixé au mur, un sol marron et du papier peint.
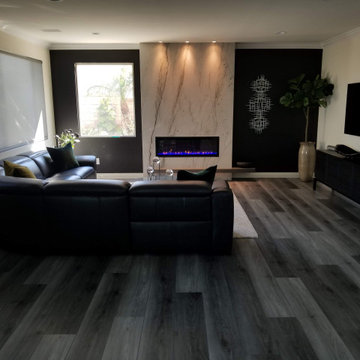
Idée de décoration pour une salle de séjour minimaliste ouverte avec un mur multicolore, un sol en vinyl, cheminée suspendue, un manteau de cheminée en pierre et un téléviseur fixé au mur.
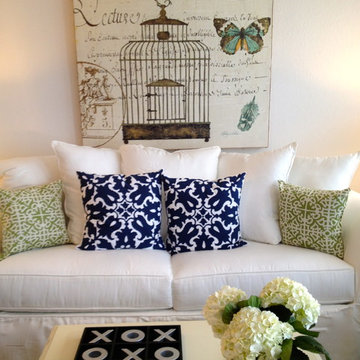
Interiors by Maite Granda Staff
Inspiration pour une salle de séjour marine de taille moyenne et fermée avec un mur blanc, parquet clair, cheminée suspendue, aucun téléviseur et un sol beige.
Inspiration pour une salle de séjour marine de taille moyenne et fermée avec un mur blanc, parquet clair, cheminée suspendue, aucun téléviseur et un sol beige.
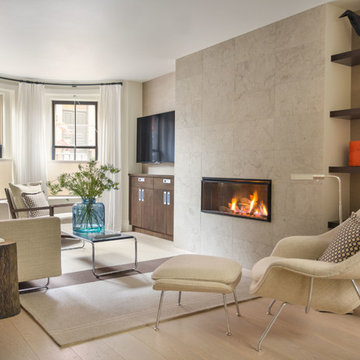
Photography by Eric Roth
Styling by Stacy Kunstel
Réalisation d'une salle de séjour design avec parquet clair, cheminée suspendue, un manteau de cheminée en pierre et un téléviseur fixé au mur.
Réalisation d'une salle de séjour design avec parquet clair, cheminée suspendue, un manteau de cheminée en pierre et un téléviseur fixé au mur.
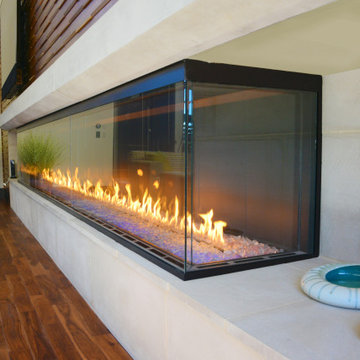
This amazing area combines a huge number of different materials to create on expansive and cohesive space... Hardwood, Glass, Limestone, Marble, Stainless Steel, Copper, Wallpaper, Concrete, and more.
One whole wall features a custom fifteen foot glass fireplace that is surrounded by faux limestone.
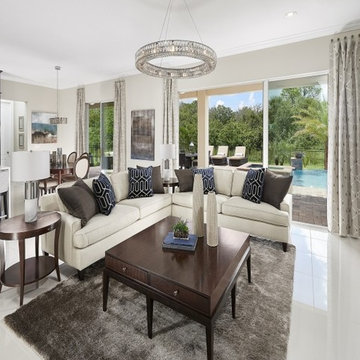
This show stopper of a family room is surrounded by a stacked stone wall with a built in fireplace! The ivory tones and dark blue give this a glamorous appeal!
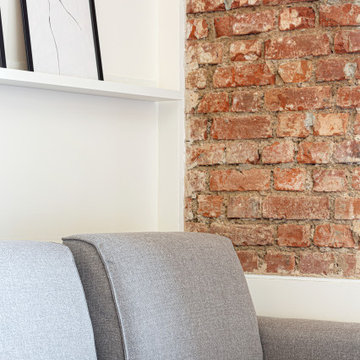
L'elemento predominante è la parete in mattoni pieni riportati alla luce, incorniciati vicino alla finestra, sotto la quale è stata ricavata una comoda seduta che si affaccia sulla città.
Il divano grigio Gosaldo della nuova collezione di Poltrone Sofà diventa un comodo letto matrimoniale ed ospita sotto la chaise-longue un pratico contenitore.
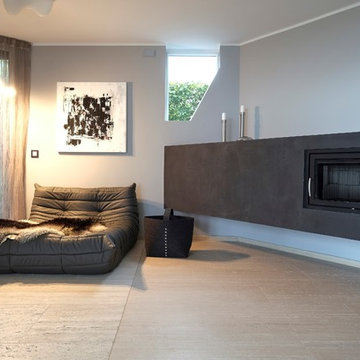
Christian Lünig- Arbeitsblende
Réalisation d'une grande salle de séjour design ouverte avec un mur gris, un sol en travertin, cheminée suspendue, un manteau de cheminée en plâtre, un sol beige, une bibliothèque ou un coin lecture et aucun téléviseur.
Réalisation d'une grande salle de séjour design ouverte avec un mur gris, un sol en travertin, cheminée suspendue, un manteau de cheminée en plâtre, un sol beige, une bibliothèque ou un coin lecture et aucun téléviseur.
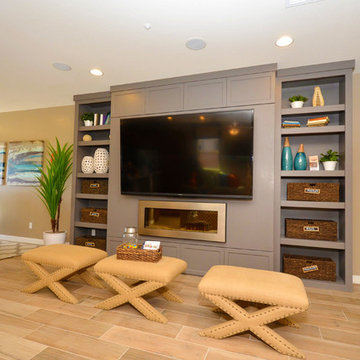
Cette image montre une très grande salle de séjour design ouverte avec un mur beige, parquet clair, cheminée suspendue et un téléviseur encastré.
Idées déco de salles de séjour avec cheminée suspendue
7