Idées déco de salles de séjour avec moquette et une cheminée
Trier par :
Budget
Trier par:Populaires du jour
61 - 80 sur 7 160 photos
1 sur 3
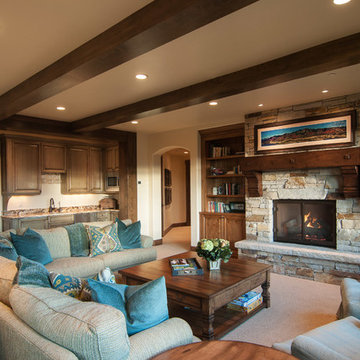
Downstairs Living Room with Fireplace. Home built by Cameo Homes Inc. in Tuhaye, Park City, Utah. Park City Showcase of Homes 2013. Utah Home Builder, Cameo Homes Inc. www.cameohomesinc.com. Photos by Phillip K. Erickson.
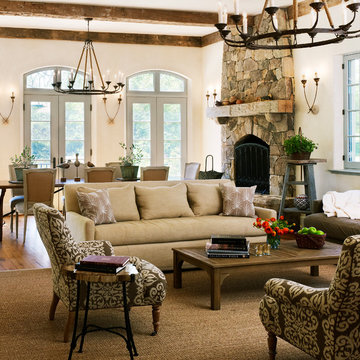
Photographer: Anice Hoachlander from Hoachlander Davis Photography, LLC Principal
Designer: Anthony "Ankie" Barnes, AIA, LEED AP
Inspiration pour une salle de séjour méditerranéenne avec une cheminée standard, un manteau de cheminée en pierre et moquette.
Inspiration pour une salle de séjour méditerranéenne avec une cheminée standard, un manteau de cheminée en pierre et moquette.

Brent Moss Photography
Réalisation d'une salle de séjour design ouverte et de taille moyenne avec salle de jeu, moquette, une cheminée standard, un manteau de cheminée en pierre, un mur multicolore, aucun téléviseur et éclairage.
Réalisation d'une salle de séjour design ouverte et de taille moyenne avec salle de jeu, moquette, une cheminée standard, un manteau de cheminée en pierre, un mur multicolore, aucun téléviseur et éclairage.
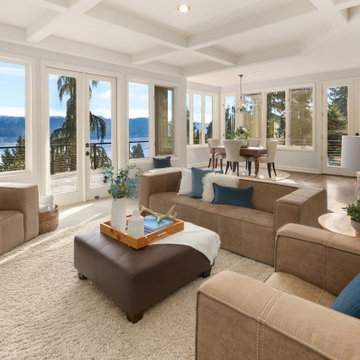
Sparkling Views. Spacious Living. Soaring Windows. Welcome to this light-filled, special Mercer Island home.
Réalisation d'une grande salle de séjour tradition ouverte avec moquette, une cheminée standard, un manteau de cheminée en pierre et un sol gris.
Réalisation d'une grande salle de séjour tradition ouverte avec moquette, une cheminée standard, un manteau de cheminée en pierre et un sol gris.

Our goal for this project was to transform this home from family-friendly to an empty nesters sanctuary. We opted for a sophisticated palette throughout the house, featuring blues, greys, taupes, and creams. The punches of colour and classic patterns created a warm environment without sacrificing sophistication.
Home located in Thornhill, Vaughan. Designed by Lumar Interiors who also serve Richmond Hill, Aurora, Nobleton, Newmarket, King City, Markham, Thornhill, York Region, and the Greater Toronto Area.
For more about Lumar Interiors, click here: https://www.lumarinteriors.com/

Dimplex IgniteXL 50" linear electric fireplace is ideal for hotel lobbies, restaurants, as well as home or high rise installations. This impressive electric fireplace is more lifelike than any other electric fireplace of this size. Edge-to-edge glass offers a flawless panoramic view of the dazzling flames from any angle. At only 5.8 inches deep, and with no chimney or gas line required, Dimplex Ignite XL can be installed virtually anywhere.
As an added bonus, this fireplace is maintenance free, cost-efficient, and safe for people and the environment.

This 2-story home with first-floor owner’s suite includes a 3-car garage and an inviting front porch. A dramatic 2-story ceiling welcomes you into the foyer where hardwood flooring extends throughout the dining room, kitchen, and breakfast area. The foyer is flanked by the study to the left and the formal dining room with stylish ceiling trim and craftsman style wainscoting to the right. The spacious great room with 2-story ceiling includes a cozy gas fireplace with stone surround and trim detail above the mantel. Adjacent to the great room is the kitchen and breakfast area. The kitchen is well-appointed with slate stainless steel appliances, Cambria quartz countertops with tile backsplash, and attractive cabinetry featuring shaker crown molding. The sunny breakfast area provides access to the patio and backyard. The owner’s suite with elegant tray ceiling detail includes a private bathroom with 6’ tile shower with a fiberglass base, an expansive closet, and double bowl vanity with cultured marble top. The 2nd floor includes 3 additional bedrooms and a full bathroom.

This home is full of clean lines, soft whites and grey, & lots of built-in pieces. Large entry area with message center, dual closets, custom bench with hooks and cubbies to keep organized. Living room fireplace with shiplap, custom mantel and cabinets, and white brick.

This large classic family room was thoroughly redesigned into an inviting and cozy environment replete with carefully-appointed artisanal touches from floor to ceiling. Master millwork and an artful blending of color and texture frame a vision for the creation of a timeless sense of warmth within an elegant setting. To achieve this, we added a wall of paneling in green strie and a new waxed pine mantel. A central brass chandelier was positioned both to please the eye and to reign in the scale of this large space. A gilt-finished, crystal-edged mirror over the fireplace, and brown crocodile embossed leather wing chairs blissfully comingle in this enduring design that culminates with a lacquered coral sideboard that cannot but sound a joyful note of surprise, marking this room as unwaveringly unique.Peter Rymwid
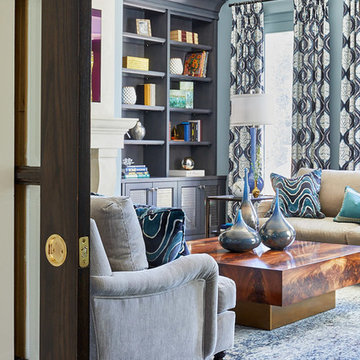
Our goal for this project was to transform this home from family-friendly to an empty nesters sanctuary. We opted for a sophisticated palette throughout the house, featuring blues, greys, taupes, and creams. The punches of colour and classic patterns created a warm environment without sacrificing sophistication.
Home located in Thornhill, Vaughan. Designed by Lumar Interiors who also serve Richmond Hill, Aurora, Nobleton, Newmarket, King City, Markham, Thornhill, York Region, and the Greater Toronto Area.
For more about Lumar Interiors, click here: https://www.lumarinteriors.com/
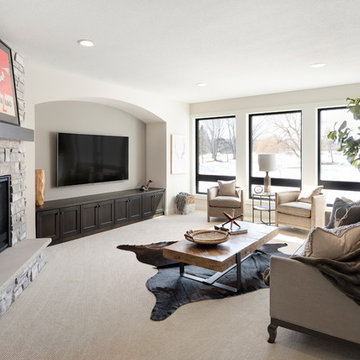
Lower level theater/rec room.
Photo by Spacecrafting
Cette photo montre une salle de séjour chic avec moquette, une cheminée d'angle, un manteau de cheminée en pierre, un téléviseur fixé au mur et un sol beige.
Cette photo montre une salle de séjour chic avec moquette, une cheminée d'angle, un manteau de cheminée en pierre, un téléviseur fixé au mur et un sol beige.
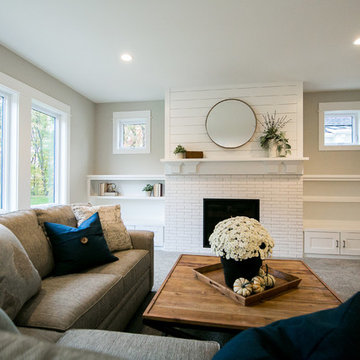
This home is full of clean lines, soft whites and grey, & lots of built-in pieces. Large entry area with message center, dual closets, custom bench with hooks and cubbies to keep organized. Living room fireplace with shiplap, custom mantel and cabinets, and white brick.
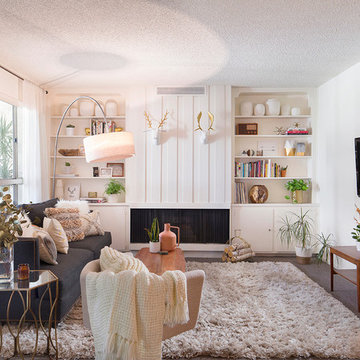
Charlie Cho
Designed by Gabriela Eisenhart and Holly Conlan
Idées déco pour une salle de séjour scandinave de taille moyenne et ouverte avec un mur blanc, moquette, une cheminée ribbon, un téléviseur fixé au mur et un manteau de cheminée en bois.
Idées déco pour une salle de séjour scandinave de taille moyenne et ouverte avec un mur blanc, moquette, une cheminée ribbon, un téléviseur fixé au mur et un manteau de cheminée en bois.
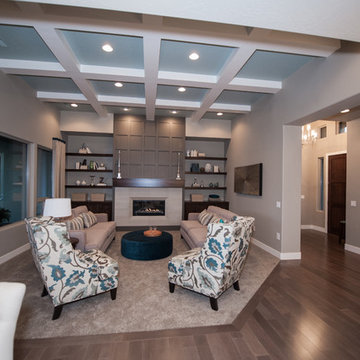
Aimee Lee Photography
Idées déco pour une salle de séjour contemporaine de taille moyenne et ouverte avec un mur gris, moquette, une cheminée ribbon, un manteau de cheminée en carrelage, un téléviseur fixé au mur et un sol beige.
Idées déco pour une salle de séjour contemporaine de taille moyenne et ouverte avec un mur gris, moquette, une cheminée ribbon, un manteau de cheminée en carrelage, un téléviseur fixé au mur et un sol beige.

Inspiration pour une grande salle de séjour traditionnelle fermée avec une cheminée standard, un manteau de cheminée en pierre, un mur vert, moquette et un sol multicolore.

Cette photo montre une grande salle de séjour chic ouverte avec un mur blanc, moquette, une cheminée standard, un manteau de cheminée en bois et un téléviseur fixé au mur.

Cette photo montre une petite salle de séjour victorienne fermée avec un mur blanc, moquette, une cheminée standard, un manteau de cheminée en carrelage et un sol noir.

Our client wanted a space where she could relax with friends or watch movies in comfort. We started with comfy sofas from Bernhardt in neutral and navy tones, added two swivel chairs from Four Hands. Coffee table, media console and lighting all from Uttermost.

The snug was treated to several coats of high gloss lacquer on the original panelling by a Swiss artisan and a bespoke 4m long sofa upholstered in sumptuous cotton velvet. A blind and cushions in coordinating paisley from Etro complete this decadent and comfortable sitting room.
Alex James

Open Kids' Loft for lounging, studying by the fire, playing guitar and more. Photo by Vance Fox
Réalisation d'une grande salle de séjour design ouverte avec une salle de musique, un mur blanc, moquette, une cheminée standard, un manteau de cheminée en béton, aucun téléviseur et un sol beige.
Réalisation d'une grande salle de séjour design ouverte avec une salle de musique, un mur blanc, moquette, une cheminée standard, un manteau de cheminée en béton, aucun téléviseur et un sol beige.
Idées déco de salles de séjour avec moquette et une cheminée
4