Idées déco de salles de séjour avec moquette et une cheminée
Trier par :
Budget
Trier par:Populaires du jour
81 - 100 sur 7 160 photos
1 sur 3
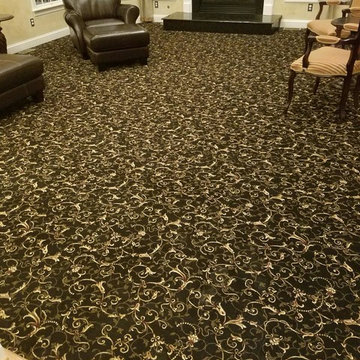
Réalisation d'une salle de séjour tradition de taille moyenne et fermée avec un mur beige, moquette, une cheminée standard et un manteau de cheminée en carrelage.

Heat & Glow Escape-I35 Gas Fireplace Insert with Electric Ember Bed
Idée de décoration pour une grande salle de séjour tradition ouverte avec salle de jeu, un mur marron, moquette, une cheminée standard, un manteau de cheminée en pierre, aucun téléviseur et un sol multicolore.
Idée de décoration pour une grande salle de séjour tradition ouverte avec salle de jeu, un mur marron, moquette, une cheminée standard, un manteau de cheminée en pierre, aucun téléviseur et un sol multicolore.
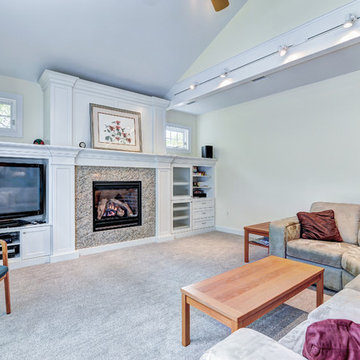
This Ambler, PA family room is truly fit for a family gathering—from the centerpiece fireplace, vaulted ceilings, custom built-in shelving and large comfy couch. This is the perfect room to cozy up in while you watch the snow fall outside. To see the kitchen remodel Meridian Construction also did in this home, head over to our Kitchen Gallery. Design and Construction by Meridian.
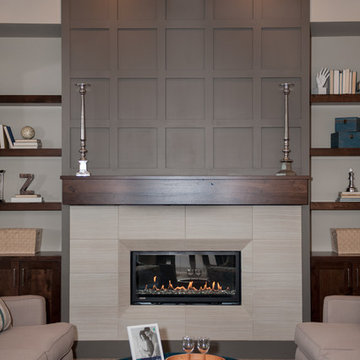
Aimee Lee Photography
Inspiration pour une salle de séjour design de taille moyenne et ouverte avec un mur gris, moquette, une cheminée ribbon, un manteau de cheminée en carrelage, un téléviseur fixé au mur et un sol beige.
Inspiration pour une salle de séjour design de taille moyenne et ouverte avec un mur gris, moquette, une cheminée ribbon, un manteau de cheminée en carrelage, un téléviseur fixé au mur et un sol beige.

Photos by: Emily Minton Redfield Photography
Idée de décoration pour une très grande salle de séjour mansardée ou avec mezzanine design avec un manteau de cheminée en carrelage, moquette, une cheminée standard, un téléviseur fixé au mur et un sol gris.
Idée de décoration pour une très grande salle de séjour mansardée ou avec mezzanine design avec un manteau de cheminée en carrelage, moquette, une cheminée standard, un téléviseur fixé au mur et un sol gris.
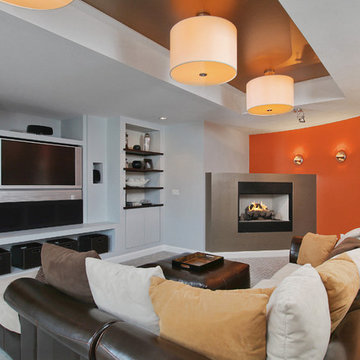
Exemple d'une salle de séjour tendance avec une cheminée d'angle, un mur orange, un manteau de cheminée en métal, moquette et un sol gris.

custom design media entertainment center
Réalisation d'une grande salle de séjour minimaliste ouverte avec un mur beige, moquette, une cheminée d'angle, un manteau de cheminée en pierre, un téléviseur fixé au mur, un sol beige et un plafond voûté.
Réalisation d'une grande salle de séjour minimaliste ouverte avec un mur beige, moquette, une cheminée d'angle, un manteau de cheminée en pierre, un téléviseur fixé au mur, un sol beige et un plafond voûté.

Shiplap and a center beam added to these vaulted ceilings makes the room feel airy and casual.
Cette photo montre une salle de séjour nature de taille moyenne et ouverte avec un mur gris, moquette, une cheminée standard, un manteau de cheminée en brique, un téléviseur indépendant, un sol gris et un plafond en lambris de bois.
Cette photo montre une salle de séjour nature de taille moyenne et ouverte avec un mur gris, moquette, une cheminée standard, un manteau de cheminée en brique, un téléviseur indépendant, un sol gris et un plafond en lambris de bois.

Cette image montre une salle de séjour chalet ouverte avec salle de jeu, un mur gris, moquette, une cheminée d'angle, un manteau de cheminée en pierre, un téléviseur encastré et un sol beige.

Ehlen Creative
Cette image montre une petite salle de séjour marine avec une bibliothèque ou un coin lecture, moquette, une cheminée standard, un manteau de cheminée en pierre, un téléviseur encastré, un mur blanc et un sol gris.
Cette image montre une petite salle de séjour marine avec une bibliothèque ou un coin lecture, moquette, une cheminée standard, un manteau de cheminée en pierre, un téléviseur encastré, un mur blanc et un sol gris.

White Entertainment Center
Reclaimed Wood Beam Fireplace
DMW Interior Design
Phots by Andrew Wayne Studios
Réalisation d'une petite salle de séjour bohème ouverte avec un mur gris, moquette, une cheminée standard, un manteau de cheminée en brique et un sol beige.
Réalisation d'une petite salle de séjour bohème ouverte avec un mur gris, moquette, une cheminée standard, un manteau de cheminée en brique et un sol beige.

This roomy 1-story home includes a 2-car garage with a mudroom entry, a welcoming front porch, back yard deck, daylight basement, and heightened 9’ ceilings throughout. The Kitchen, Breakfast Area, and Great Room share an open floor plan with plenty of natural light, and sliding glass door access to the deck from the Breakfast Area. A cozy gas fireplace with stone surround, flanked by windows, adorns the spacious Great Room. The Kitchen opens to the Breakfast Area and Great Room with a wrap-around breakfast bar counter for eat-in seating, and includes a pantry and stainless steel appliances. At the front of the home, the formal Dining Room includes triple windows, an elegant chair rail with block detail, and crown molding. The Owner’s Suite is quietly situated back a hallway and features an elegant truncated ceiling in the bedroom, a private bath with a 5’ shower and cultured marble double vanity top, and a large walk-in closet.

For this project, we were hired to refinish this family's unfinished basement. A few unique components that were incorporated in this project were installing custom bookshelves, wainscoting, doors, and a fireplace. The goal of the whole project was to transform the space from one that was unfinished to one that is perfect for spending time together as a family in a beautiful space of the home.
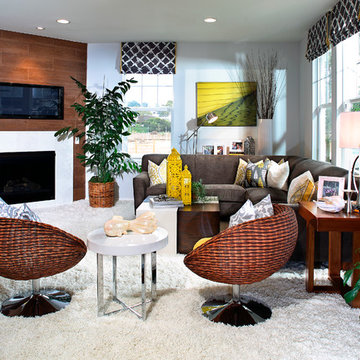
Martin Fine Photography
Cette photo montre une salle de séjour éclectique de taille moyenne et ouverte avec un mur beige, moquette, une cheminée standard et un téléviseur fixé au mur.
Cette photo montre une salle de séjour éclectique de taille moyenne et ouverte avec un mur beige, moquette, une cheminée standard et un téléviseur fixé au mur.

Flat Panel TV was recessed into opening to appear as a picture frame hung above the fireplace. painted cabinets left and right w/ diagonal mesh to display art. Mantle was also Faux painted.
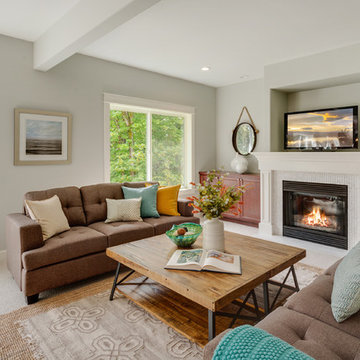
HD Estates
Aménagement d'une salle de séjour classique ouverte avec moquette, une cheminée standard, un téléviseur indépendant et un manteau de cheminée en carrelage.
Aménagement d'une salle de séjour classique ouverte avec moquette, une cheminée standard, un téléviseur indépendant et un manteau de cheminée en carrelage.

Weaver Images
Inspiration pour une salle de séjour de taille moyenne et fermée avec un mur blanc, moquette, une cheminée standard, un manteau de cheminée en bois et un téléviseur indépendant.
Inspiration pour une salle de séjour de taille moyenne et fermée avec un mur blanc, moquette, une cheminée standard, un manteau de cheminée en bois et un téléviseur indépendant.

Mid-Century Modern Bathroom
Cette photo montre une salle de séjour rétro de taille moyenne et fermée avec un mur blanc, moquette, un poêle à bois, un manteau de cheminée en carrelage, un téléviseur fixé au mur et un sol gris.
Cette photo montre une salle de séjour rétro de taille moyenne et fermée avec un mur blanc, moquette, un poêle à bois, un manteau de cheminée en carrelage, un téléviseur fixé au mur et un sol gris.
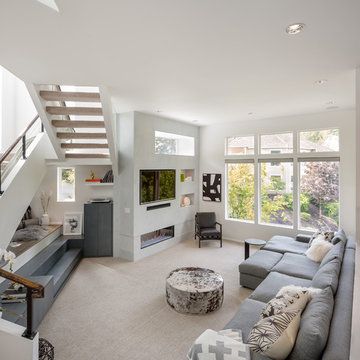
Exemple d'une grande salle de séjour tendance fermée avec un mur blanc, moquette, une cheminée ribbon, un téléviseur encastré et un sol beige.

Aménagement d'une grande salle de séjour montagne ouverte avec un bar de salon, un mur beige, moquette, une cheminée standard, un manteau de cheminée en pierre, un téléviseur indépendant et un sol beige.
Idées déco de salles de séjour avec moquette et une cheminée
5