Idées déco de salles de séjour avec parquet clair et un sol en bois brun
Trier par :
Budget
Trier par:Populaires du jour
121 - 140 sur 76 770 photos
1 sur 3
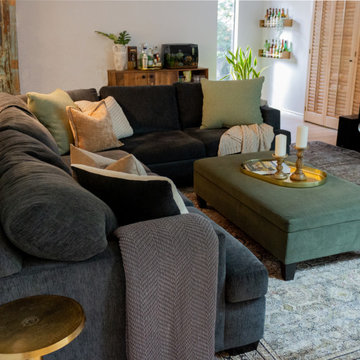
The walls are painted in a soft, neutral shade, which allows the rich textures and patterns in the room to take center stage. A cozy and inviting living room, with a comfortable sofa taking center stage. The sectional is adorned with neutral colored, soft pillows, perfect for lounging and relaxation. The central ottoman adds comfort while hiding away toys and extra blankets.
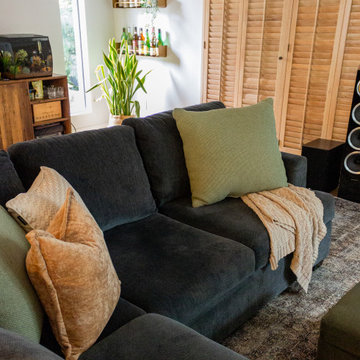
An inviting living space with a plush sectional couch as its centerpiece. This couch has a rich, velvet texture and has inviting pillows that add texture and interest to the space. The vintage wine bottle collection displayed by the window adds a touch of sophistication and interest to the space, making it the perfect place to relax with a glass of wine after a long day.
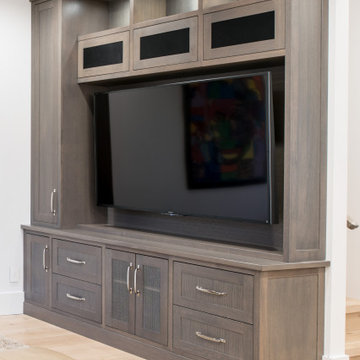
Réalisation d'une salle de séjour de taille moyenne et ouverte avec un mur blanc, parquet clair, un téléviseur encastré et un sol marron.

Philadelphia Row Home Renovation focusing on maximizing storage for a young family of 5. We created a "mudroom" in the front of the row home with a large living room space for family time + hosting. We used kid-friendly furnishings with performance fabrics that are durable and easy to clean. Prioritized eco-friendly selections, utilizing locally sourced + American made pieces.

Гостиная с мятными и терракотовыми стенами, яркой мебелью и рабочей зоной.
Idées déco pour une salle de séjour scandinave de taille moyenne avec un mur multicolore, un sol en bois brun, aucun téléviseur et un sol marron.
Idées déco pour une salle de séjour scandinave de taille moyenne avec un mur multicolore, un sol en bois brun, aucun téléviseur et un sol marron.
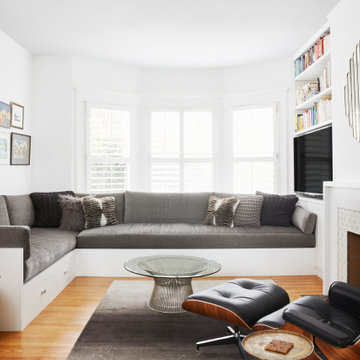
Full room remodel. Fireplace update, custom built in bookcases.
Idée de décoration pour une salle de séjour tradition avec un mur blanc, une cheminée standard, un manteau de cheminée en carrelage, un sol marron, un sol en bois brun et un téléviseur indépendant.
Idée de décoration pour une salle de séjour tradition avec un mur blanc, une cheminée standard, un manteau de cheminée en carrelage, un sol marron, un sol en bois brun et un téléviseur indépendant.

Cozy bright greatroom with coffered ceiling detail. Beautiful south facing light comes through Pella Reserve Windows (screens roll out of bottom of window sash). This room is bright and cheery and very inviting. We even hid a remote shade in the beam closest to the windows for privacy at night and shade if too bright.
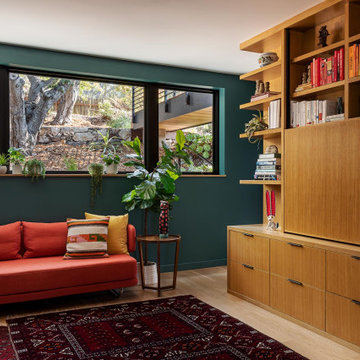
Idée de décoration pour une salle de séjour design fermée avec un mur vert, parquet clair, un téléviseur dissimulé et un sol beige.
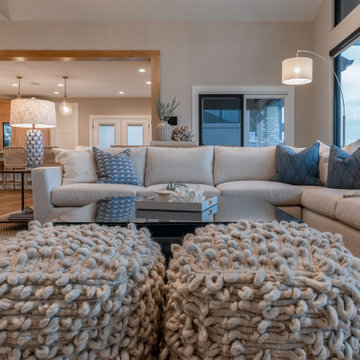
Coastal modern fireplace with cream stacked stone and reclaimed beam mantle in driftwood finish. Cabinetry in white oak with gold hardware and accents. oversized metal windows to maximize lake views. Furnishings by Bernhardt, Essentials for Living and Ballard Designs. Lighting by Crystorama.

Aménagement d'une salle de séjour classique fermée avec une salle de musique, un mur bleu, un sol en bois brun, une cheminée standard, aucun téléviseur, un sol marron, un plafond voûté et du lambris.

Lounge area directly connected to the bedrooms. The room is warm and colourful to inspire the inhabitants.
Idée de décoration pour une petite salle de séjour design ouverte avec une bibliothèque ou un coin lecture, un mur blanc, parquet clair, aucune cheminée, un téléviseur fixé au mur et un sol beige.
Idée de décoration pour une petite salle de séjour design ouverte avec une bibliothèque ou un coin lecture, un mur blanc, parquet clair, aucune cheminée, un téléviseur fixé au mur et un sol beige.
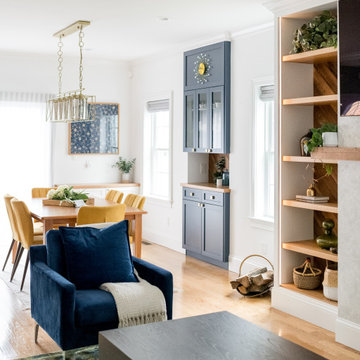
After receiving a referral by a family friend, these clients knew that Rebel Builders was the Design + Build company that could transform their space for a new lifestyle: as grandparents!
As young grandparents, our clients wanted a better flow to their first floor so that they could spend more quality time with their growing family.
The challenge, of creating a fun-filled space that the grandkids could enjoy while being a relaxing oasis when the clients are alone, was one that the designers accepted eagerly. Additionally, designers also wanted to give the clients a more cohesive flow between the kitchen and dining area.
To do this, the team moved the existing fireplace to a central location to open up an area for a larger dining table and create a designated living room space. On the opposite end, we placed the "kids area" with a large window seat and custom storage. The built-ins and archway leading to the mudroom brought an elegant, inviting and utilitarian atmosphere to the house.
The careful selection of the color palette connected all of the spaces and infused the client's personal touch into their home.
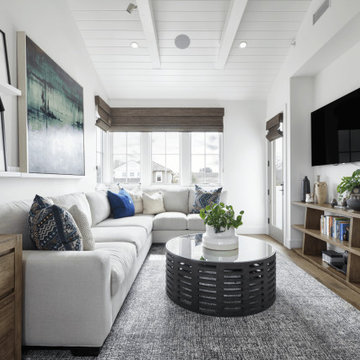
Exemple d'une grande salle de séjour bord de mer fermée avec une salle de musique, un mur blanc, un sol en bois brun, aucune cheminée, un téléviseur fixé au mur, un sol marron et un plafond voûté.
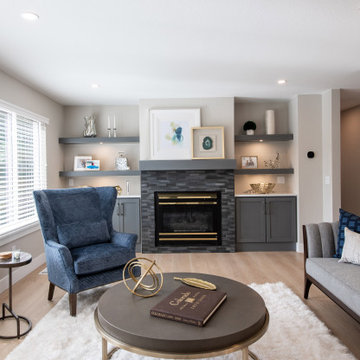
Réalisation d'une salle de séjour minimaliste de taille moyenne et ouverte avec un mur gris, parquet clair et une cheminée standard.

Casual yet refined Great Room (Living Room, Family Room and Sunroom/Dining Room) with custom built-ins, custom fireplace, wood beam, custom storage, picture lights. Natural elements. Coffered ceiling living room with piano and hidden bar. Exposed wood beam in family room.

Cette photo montre une grande salle de séjour ouverte avec un mur beige, un sol en bois brun, une cheminée standard, un manteau de cheminée en pierre, un téléviseur encastré, un sol marron et poutres apparentes.

Photography: Viktor Ramos
Cette photo montre une petite salle de séjour chic fermée avec un sol en bois brun, une cheminée standard, un manteau de cheminée en brique et un sol marron.
Cette photo montre une petite salle de séjour chic fermée avec un sol en bois brun, une cheminée standard, un manteau de cheminée en brique et un sol marron.
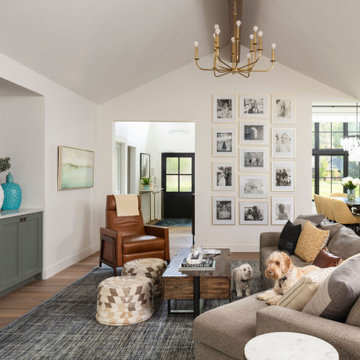
Idées déco pour une salle de séjour classique de taille moyenne et ouverte avec un mur blanc, un sol en bois brun, un poêle à bois, un manteau de cheminée en brique, un téléviseur fixé au mur, un sol beige et poutres apparentes.
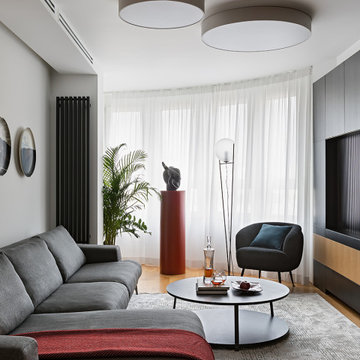
В проекте использована трехслойная паркетная доска Coswick дуб Натуральный
Idée de décoration pour une salle de séjour design avec un mur blanc et parquet clair.
Idée de décoration pour une salle de séjour design avec un mur blanc et parquet clair.
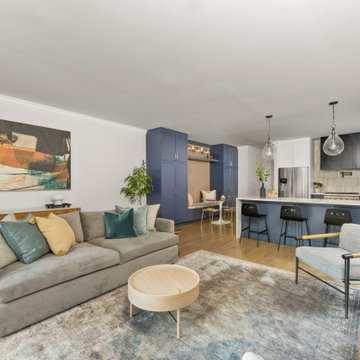
Idées déco pour une salle de séjour classique de taille moyenne et ouverte avec un mur blanc, un sol en bois brun et un sol marron.
Idées déco de salles de séjour avec parquet clair et un sol en bois brun
7