Idées déco de salles de séjour avec parquet clair et un sol en bois brun
Trier par :
Budget
Trier par:Populaires du jour
161 - 180 sur 76 769 photos
1 sur 3
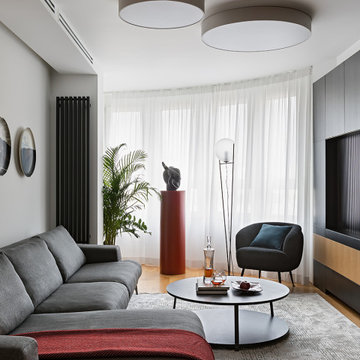
В проекте использована трехслойная паркетная доска Coswick дуб Натуральный
Idée de décoration pour une salle de séjour design avec un mur blanc et parquet clair.
Idée de décoration pour une salle de séjour design avec un mur blanc et parquet clair.
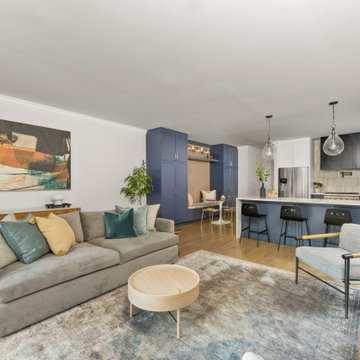
Idées déco pour une salle de séjour classique de taille moyenne et ouverte avec un mur blanc, un sol en bois brun et un sol marron.

Modern farmhouse fireplace with stacked stone and a distressed raw edge beam for the mantle.
Inspiration pour une grande salle de séjour rustique ouverte avec un mur gris, un sol en bois brun, une cheminée d'angle, un manteau de cheminée en pierre de parement et un sol marron.
Inspiration pour une grande salle de séjour rustique ouverte avec un mur gris, un sol en bois brun, une cheminée d'angle, un manteau de cheminée en pierre de parement et un sol marron.

Light and Airy! Fresh and Modern Architecture by Arch Studio, Inc. 2021
Cette image montre une grande salle de séjour traditionnelle ouverte avec un bar de salon, un mur blanc, un sol en bois brun, une cheminée standard, un manteau de cheminée en pierre, un téléviseur fixé au mur et un sol gris.
Cette image montre une grande salle de séjour traditionnelle ouverte avec un bar de salon, un mur blanc, un sol en bois brun, une cheminée standard, un manteau de cheminée en pierre, un téléviseur fixé au mur et un sol gris.

Idées déco pour une grande salle de séjour campagne ouverte avec un mur blanc, parquet clair, une cheminée ribbon, un manteau de cheminée en pierre, un téléviseur fixé au mur et un plafond voûté.
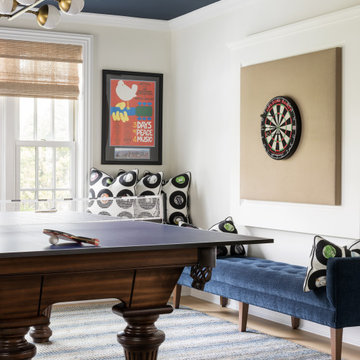
Playful, blue, and practical were the design directives for this family-friendly home.
---
Project designed by Long Island interior design studio Annette Jaffe Interiors. They serve Long Island including the Hamptons, as well as NYC, the tri-state area, and Boca Raton, FL.
---
For more about Annette Jaffe Interiors, click here:
https://annettejaffeinteriors.com/
To learn more about this project, click here:
https://annettejaffeinteriors.com/residential-portfolio/north-shore-family-home

A custom entertainment unit was designed to be a focal point in the Living Room. A centrally placed gas fireplace visually anchors the room, with an generous offering of storage cupboards & shelves above. The large-panel cupboard doors slide across the open shelving to reveal a hidden TV alcove.
Photo by Dave Kulesza.

A uniform and cohesive look adds simplicity to the overall aesthetic, supporting the minimalist design of this boathouse. The A5s is Glo’s slimmest profile, allowing for more glass, less frame, and wider sightlines. The concealed hinge creates a clean interior look while also providing a more energy-efficient air-tight window. The increased performance is also seen in the triple pane glazing used in both series. The windows and doors alike provide a larger continuous thermal break, multiple air seals, high-performance spacers, Low-E glass, and argon filled glazing, with U-values as low as 0.20. Energy efficiency and effortless minimalism create a breathtaking Scandinavian-style remodel.

Inspiration pour une salle de séjour design de taille moyenne avec une salle de musique, un mur blanc, un sol en bois brun, aucune cheminée, un manteau de cheminée en carrelage, un téléviseur fixé au mur et un sol marron.

Ship lap fireplace surround. Used James Hardie Artisan siding to meet code. hardie plank is non-combustible. 72 inch Xtroidiare gas insert fireplace. White walls are Chantilly Lace and Fireplace Surround is Kendal Charcoal from Benjamin Moore
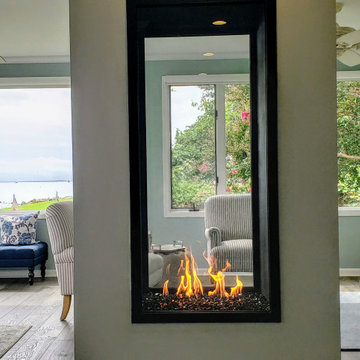
This modern vertical gas fireplace fits elegantly within this farmhouse style residence on the shores of Chesapeake Bay on Tilgham Island, MD.
Cette image montre une grande salle de séjour marine fermée avec un mur bleu, parquet clair, une cheminée double-face, un manteau de cheminée en plâtre et un sol gris.
Cette image montre une grande salle de séjour marine fermée avec un mur bleu, parquet clair, une cheminée double-face, un manteau de cheminée en plâtre et un sol gris.

Rodwin Architecture & Skycastle Homes
Location: Boulder, Colorado, USA
Interior design, space planning and architectural details converge thoughtfully in this transformative project. A 15-year old, 9,000 sf. home with generic interior finishes and odd layout needed bold, modern, fun and highly functional transformation for a large bustling family. To redefine the soul of this home, texture and light were given primary consideration. Elegant contemporary finishes, a warm color palette and dramatic lighting defined modern style throughout. A cascading chandelier by Stone Lighting in the entry makes a strong entry statement. Walls were removed to allow the kitchen/great/dining room to become a vibrant social center. A minimalist design approach is the perfect backdrop for the diverse art collection. Yet, the home is still highly functional for the entire family. We added windows, fireplaces, water features, and extended the home out to an expansive patio and yard.
The cavernous beige basement became an entertaining mecca, with a glowing modern wine-room, full bar, media room, arcade, billiards room and professional gym.
Bathrooms were all designed with personality and craftsmanship, featuring unique tiles, floating wood vanities and striking lighting.
This project was a 50/50 collaboration between Rodwin Architecture and Kimball Modern
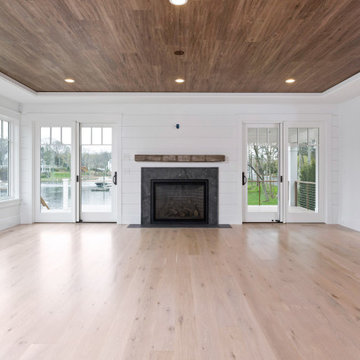
Cette image montre une grande salle de séjour ouverte avec un mur blanc, parquet clair, une cheminée standard, un manteau de cheminée en pierre, un téléviseur fixé au mur, un sol beige et du lambris de bois.

Country farmhouse with joined family room and kitchen.
Aménagement d'une salle de séjour campagne de taille moyenne et ouverte avec un mur blanc, un sol en bois brun, aucune cheminée, un téléviseur fixé au mur, un sol marron et du lambris de bois.
Aménagement d'une salle de séjour campagne de taille moyenne et ouverte avec un mur blanc, un sol en bois brun, aucune cheminée, un téléviseur fixé au mur, un sol marron et du lambris de bois.
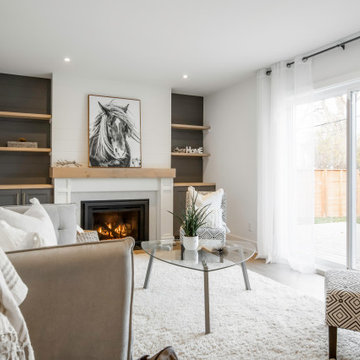
This family room is so cosy! We added all the furniture and accessories and of course the horse art piece. The small marble tiles around the fireplace sparkle when the fireplace is on!
If you are a homeowner, realtor, house-flipper or investor thinking about listing your home, give us a call. We will help you get your property ready. Call us at 514-222-5553.
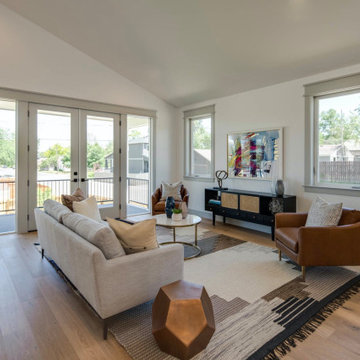
Inspiration pour une salle de séjour traditionnelle de taille moyenne et ouverte avec un mur blanc, parquet clair et un plafond voûté.
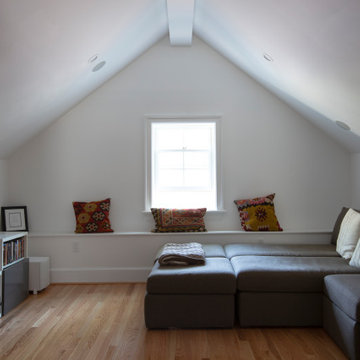
Inspiration pour une petite salle de séjour traditionnelle fermée avec un sol en bois brun et un téléviseur indépendant.
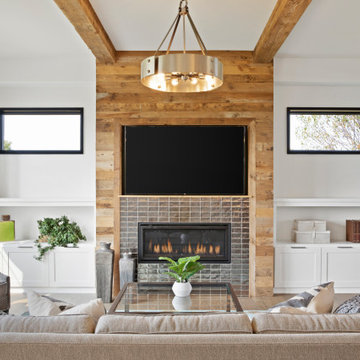
Luxury family room.
Aménagement d'une grande salle de séjour campagne ouverte avec un mur gris, parquet clair, une cheminée ribbon, un manteau de cheminée en carrelage, un téléviseur encastré et poutres apparentes.
Aménagement d'une grande salle de séjour campagne ouverte avec un mur gris, parquet clair, une cheminée ribbon, un manteau de cheminée en carrelage, un téléviseur encastré et poutres apparentes.

Exemple d'une salle de séjour nature de taille moyenne avec un mur gris, un sol en bois brun, un téléviseur fixé au mur et un sol marron.

Cette photo montre une salle de séjour tendance de taille moyenne et ouverte avec un mur blanc, parquet clair, un téléviseur fixé au mur et un sol marron.
Idées déco de salles de séjour avec parquet clair et un sol en bois brun
9