Idées déco de salles de séjour avec parquet clair
Trier par :
Budget
Trier par:Populaires du jour
241 - 260 sur 2 514 photos
1 sur 3
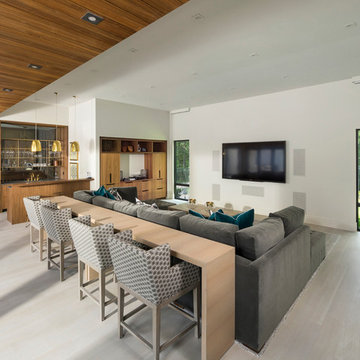
Photos: Josh Caldwell
Exemple d'une grande salle de séjour tendance ouverte avec un mur blanc, parquet clair, un téléviseur fixé au mur, aucune cheminée et un sol gris.
Exemple d'une grande salle de séjour tendance ouverte avec un mur blanc, parquet clair, un téléviseur fixé au mur, aucune cheminée et un sol gris.
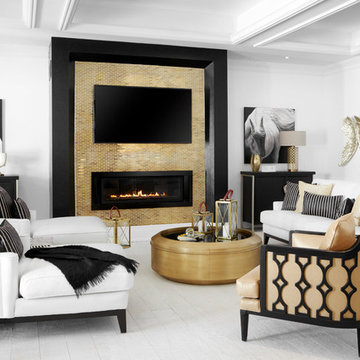
Photographer : Aristea Rizakos,
Stylist: Carmen Maier,
Designer/ Architect / Builder: Jack Celi
Cette image montre une grande salle de séjour design ouverte avec un mur blanc, parquet clair, une cheminée ribbon, un manteau de cheminée en carrelage et un téléviseur fixé au mur.
Cette image montre une grande salle de séjour design ouverte avec un mur blanc, parquet clair, une cheminée ribbon, un manteau de cheminée en carrelage et un téléviseur fixé au mur.
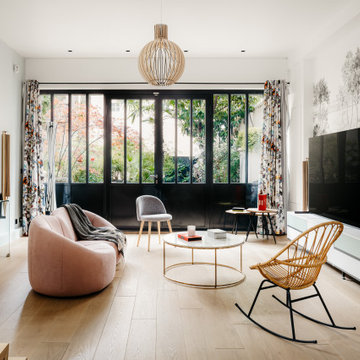
Cette photo montre une salle de séjour tendance avec un mur blanc, parquet clair, un téléviseur indépendant, un sol beige et du papier peint.
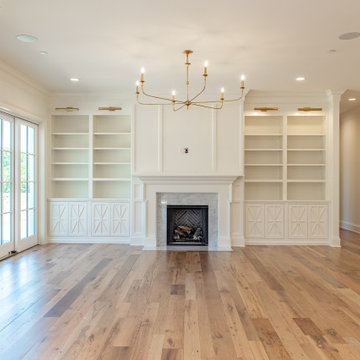
Cette photo montre une grande salle de séjour chic ouverte avec un mur blanc, parquet clair, une cheminée standard, un manteau de cheminée en pierre et un téléviseur fixé au mur.

This home is a bachelor’s dream, but it didn’t start that way. It began with a young man purchasing his first single-family home in Westlake Village. The house was dated from the late 1980s, dark, and closed off. In other words, it felt like a man cave — not a home. It needed a masculine makeover.
He turned to his friend, who spoke highly of their experience with us. We had remodeled and designed their home, now known as the “Oak Park Soiree.” The result of this home’s new, open floorplan assured him we could provide the same flow and functionality to his own home. He put his trust in our hands, and the construction began.
The entry of our client’s original home had no “wow factor.” As you walked in, you noticed a staircase enclosed by a wall, making the space feel bulky and uninviting. Our team elevated the entry by designing a new modern staircase with a see-through railing. We even took advantage of the area under the stairs by building a wine cellar underneath it… because wine not?
Down the hall, the kitchen and family room used to be separated by a wall. The kitchen lacked countertop and storage space, and the family room had a high ceiling open to the second floor. This floorplan didn’t function well with our client’s lifestyle. He wanted one large space that allowed him to entertain family and friends while at the same time, not having to worry about noise traveling upstairs. Our architects crafted a new floorplan to make the kitchen, breakfast nook, and family room flow together as a great room. We removed the obstructing wall and enclosed the high ceiling above the family room by building a new loft space above.
The kitchen area of the great room is now the heart of the home! Our client and his guests have plenty of space to gather around the oversized island with additional seating. The walls are surrounded by custom Crystal cabinetry, and the countertops glisten with Vadara quartz, providing ample cooking and storage space. To top it all off, we installed several new appliances, including a built-in fridge and coffee machine, a Miele 48-inch range, and a beautifully designed boxed ventilation hood with brass strapping and contrasting color.
There is now an effortless transition from the kitchen to the family room, where your eyes are drawn to the newly centered, linear fireplace surrounded by floating shelves. Its backlighting spotlights the purposefully placed symmetrical décor inside it. Next to this focal point lies a LaCantina bi-fold door leading to the backyard’s sparkling new pool and additional outdoor living space. Not only does the wide door create a seamless transition to the outside, but it also brings an abundance of natural light into the home.
Once in need of a masculine makeover, this home’s sexy black and gold finishes paired with additional space for wine and guests to have a good time make it a bachelor’s dream.
Photographer: Andrew Orozco
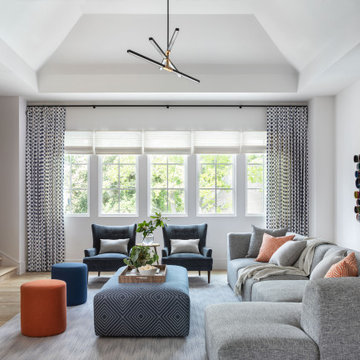
Aménagement d'une grande salle de séjour classique avec un mur gris, parquet clair, un sol marron et un plafond voûté.
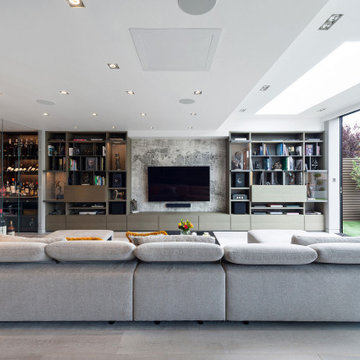
Cette photo montre une très grande salle de séjour tendance ouverte avec parquet clair, aucune cheminée, un téléviseur fixé au mur, un sol beige et une bibliothèque ou un coin lecture.

Photography: Alyssa Lee Photography
Cette photo montre une grande salle de séjour chic ouverte avec une cheminée standard, un manteau de cheminée en carrelage, un téléviseur fixé au mur, un mur gris et parquet clair.
Cette photo montre une grande salle de séjour chic ouverte avec une cheminée standard, un manteau de cheminée en carrelage, un téléviseur fixé au mur, un mur gris et parquet clair.

2019--Brand new construction of a 2,500 square foot house with 4 bedrooms and 3-1/2 baths located in Menlo Park, Ca. This home was designed by Arch Studio, Inc., David Eichler Photography
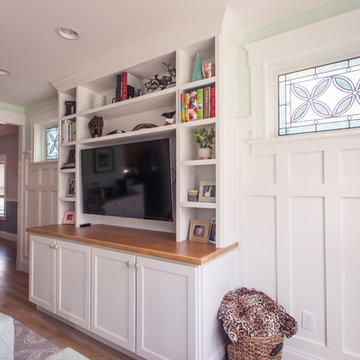
The new family room blends beautifully with the dining room and kitchen.
Kyle Cannon
Cette photo montre une grande salle de séjour chic ouverte avec un mur vert, parquet clair et un téléviseur fixé au mur.
Cette photo montre une grande salle de séjour chic ouverte avec un mur vert, parquet clair et un téléviseur fixé au mur.

Level Two: The family room, an area for children and their friends, features a classic sofa, chair and ottoman. It's cool, ergonomic and comfy! The bear-shaped shelving adds an element of fun as an accent piece that's also practical - it's a storage unit for DVDs, books and games.
Birch doors at left open into a powder room and ski room, the latter offering convenient access to the ski trail and nearby ski area.
Photograph © Darren Edwards, San Diego

Aménagement d'une grande salle de séjour classique ouverte avec parquet clair, une cheminée standard, un manteau de cheminée en pierre, aucun téléviseur, un sol blanc et un mur blanc.
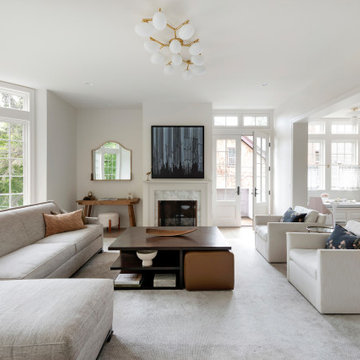
Built in the iconic neighborhood of Mount Curve, just blocks from the lakes, Walker Art Museum, and restaurants, this is city living at its best. Myrtle House is a design-build collaboration with Hage Homes and Regarding Design with expertise in Southern-inspired architecture and gracious interiors. With a charming Tudor exterior and modern interior layout, this house is perfect for all ages.

Cozy bright greatroom with coffered ceiling detail. Beautiful south facing light comes through Pella Reserve Windows (screens roll out of bottom of window sash). This room is bright and cheery and very inviting. We even hid a remote shade in the beam closest to the windows for privacy at night and shade if too bright.
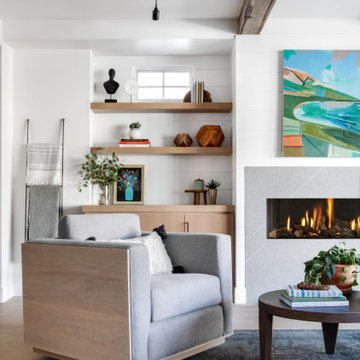
Inspiration pour une grande salle de séjour marine ouverte avec un mur blanc, parquet clair, une cheminée ribbon, un manteau de cheminée en pierre, aucun téléviseur et un sol beige.
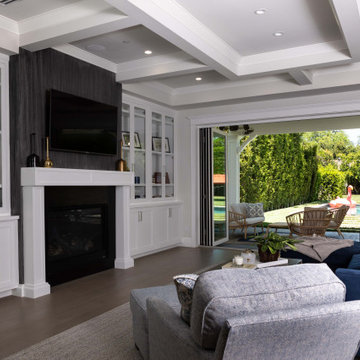
The family room overlooks the white and gray kitchen with barstools, as well as the living room beyond. A custom navy sectional sofa faces the white built-in cabinetry that surrounds the fireplace. Bi-fold doors open up to the pool and backyard.

We did this library and screen room project, designed by Linton Architects in 2017.
It features lots of bookshelf space, upper storage, a rolling library ladder and a retractable digital projector screen.
Of particular note is the use of the space above the windows to house the screen and main speakers, which is enclosed by lift-up doors that have speaker grille cloth panels. I also made a Walnut library table to store the digital projector under a drop leaf.
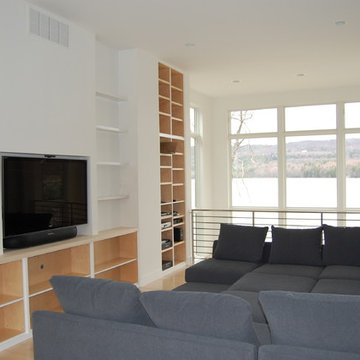
Exemple d'une petite salle de séjour mansardée ou avec mezzanine tendance avec un mur blanc, parquet clair, aucune cheminée et un téléviseur encastré.

Living Room
Idées déco pour une salle de séjour classique de taille moyenne avec parquet clair, une cheminée standard, un manteau de cheminée en carrelage, un téléviseur fixé au mur et un mur gris.
Idées déco pour une salle de séjour classique de taille moyenne avec parquet clair, une cheminée standard, un manteau de cheminée en carrelage, un téléviseur fixé au mur et un mur gris.
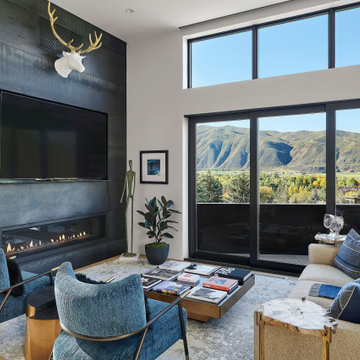
Inspiration pour une salle de séjour design de taille moyenne et ouverte avec un mur blanc, parquet clair, une cheminée ribbon, un manteau de cheminée en métal, un téléviseur fixé au mur et un sol marron.
Idées déco de salles de séjour avec parquet clair
13