Idées déco de salles de séjour avec parquet en bambou et un sol en liège
Trier par :
Budget
Trier par:Populaires du jour
101 - 120 sur 789 photos
1 sur 3
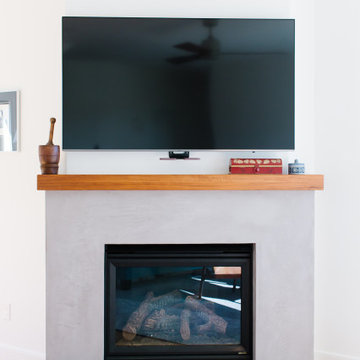
New to the Pacific Northwest, our recently retired clients had relocated from the Fairbanks area to take advantage of the more moderate climate and improved access to family and resources. They selected a nice home in a desirable location with a large enough lot next to some green space to afford them some breathing room.
Taking a less is more approach, the homeowners’ goal was to establish a more neutral pallet with white walls, wood and earthy accents. We kept the budget at the forefront of our conversations, and they took care to make practical decisions, investing strategically in the upgrades to their home.
Every decision and change made went a long way toward aligning the style of the home with the values of its new owners.
The homeowners identify with their Danish heritage, which they express through their aesthetic and selections.
The master bathroom improvements were especially important to the homeowners. We added heated floors and completely reworked the layout and design. It featured a new tub, a custom shower, tile throughout, shower glass, a custom cabinet made by a local cabinet maker and new lights and fixtures.
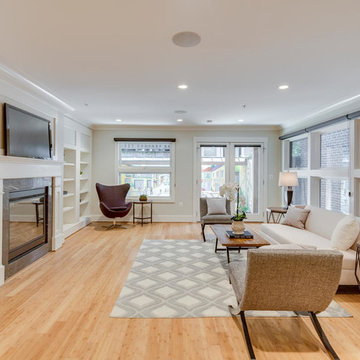
With a listing price of just under $4 million, this gorgeous row home located near the Convention Center in Washington DC required a very specific look to attract the proper buyer.
The home has been completely remodeled in a modern style with bamboo flooring and bamboo kitchen cabinetry so the furnishings and decor needed to be complimentary. Typically, transitional furnishings are used in staging across the board, however, for this property we wanted an urban loft, industrial look with heavy elements of reclaimed wood to create a city, hotel luxe style. As with all DC properties, this one is long and narrow but is completely open concept on each level, so continuity in color and design selections was critical.
The row home had several open areas that needed a defined purpose such as a reception area, which includes a full bar service area, pub tables, stools and several comfortable seating areas for additional entertaining. It also boasts an in law suite with kitchen and living quarters as well as 3 outdoor spaces, which are highly sought after in the District.
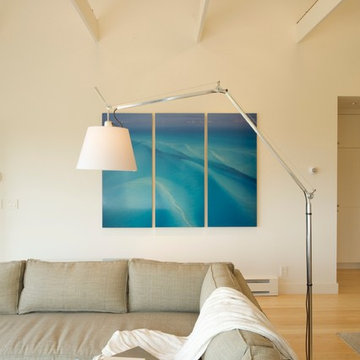
Cheryle St. Onge
Inspiration pour une salle de séjour marine ouverte avec parquet en bambou.
Inspiration pour une salle de séjour marine ouverte avec parquet en bambou.
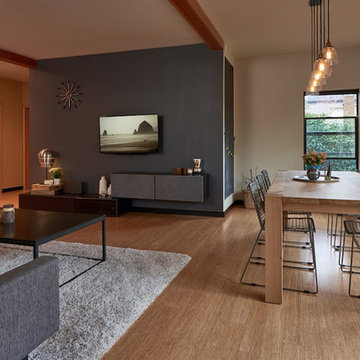
NW Architectural Photography
Idées déco pour une salle de séjour moderne de taille moyenne et ouverte avec parquet en bambou et un téléviseur fixé au mur.
Idées déco pour une salle de séjour moderne de taille moyenne et ouverte avec parquet en bambou et un téléviseur fixé au mur.
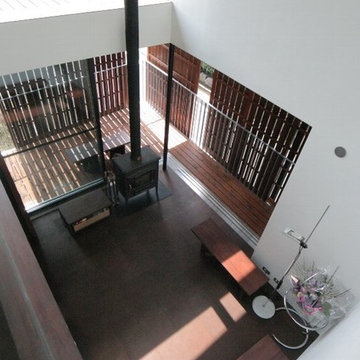
リビングを3階から見下ろす
バルコニーは建物を1周します。
手摺の外側には可動の格子戸がプライバシーを守り、バルコニーまで室内空間となります。窓にはカーテンを設けないことで外と繋がります。
Exemple d'une salle de séjour moderne de taille moyenne avec un mur blanc, un sol en liège, un poêle à bois et un sol marron.
Exemple d'une salle de séjour moderne de taille moyenne avec un mur blanc, un sol en liège, un poêle à bois et un sol marron.
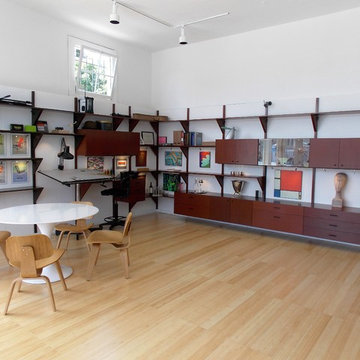
Design Studio.
Idée de décoration pour une grande salle de séjour vintage ouverte avec une bibliothèque ou un coin lecture, un mur blanc, parquet en bambou et aucune cheminée.
Idée de décoration pour une grande salle de séjour vintage ouverte avec une bibliothèque ou un coin lecture, un mur blanc, parquet en bambou et aucune cheminée.
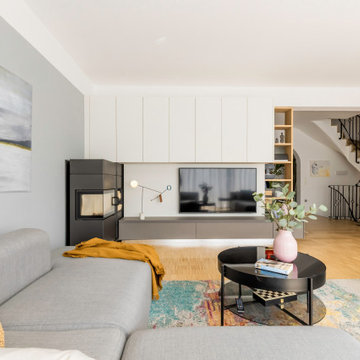
Cette image montre une grande salle de séjour nordique ouverte avec une salle de musique, un mur gris, parquet en bambou, cheminée suspendue, un manteau de cheminée en métal, un téléviseur fixé au mur, un sol marron, un plafond en papier peint et du papier peint.
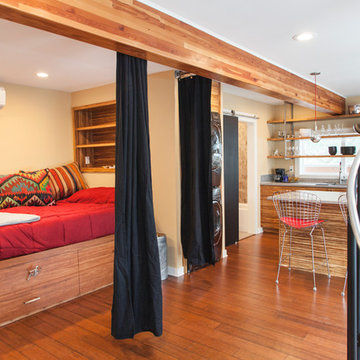
800 sqft garage conversion into ADU (accessory dwelling unit) with open plan family room downstairs and an extra living space upstairs.
pc: Shauna Intelisano
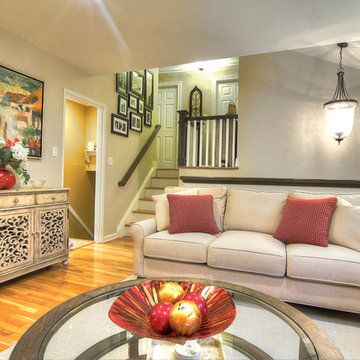
Beltrani - Living Room
Aménagement d'une salle de séjour romantique de taille moyenne et ouverte avec un mur gris, parquet en bambou, aucune cheminée et un téléviseur indépendant.
Aménagement d'une salle de séjour romantique de taille moyenne et ouverte avec un mur gris, parquet en bambou, aucune cheminée et un téléviseur indépendant.
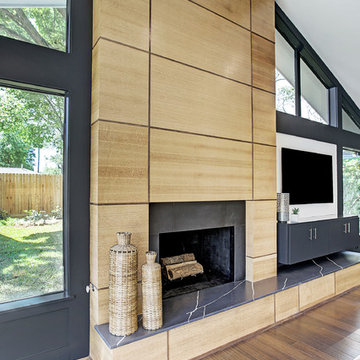
TK Images
Cette image montre une salle de séjour vintage avec un mur blanc, parquet en bambou, une cheminée standard, un manteau de cheminée en bois, un téléviseur fixé au mur et un sol marron.
Cette image montre une salle de séjour vintage avec un mur blanc, parquet en bambou, une cheminée standard, un manteau de cheminée en bois, un téléviseur fixé au mur et un sol marron.
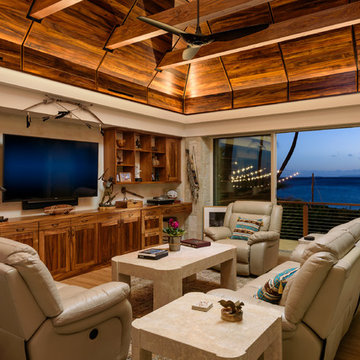
Photo by Travis Rowan - Living Maui Media
Aménagement d'une salle de séjour exotique ouverte avec parquet en bambou, un téléviseur fixé au mur et un mur beige.
Aménagement d'une salle de séjour exotique ouverte avec parquet en bambou, un téléviseur fixé au mur et un mur beige.
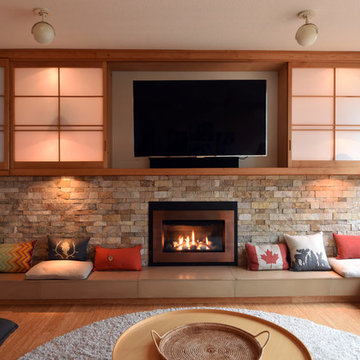
View of the media wall in family room with the shoji panels open to view wide screen TV which is on an arm for maximum flexibility.
Cette image montre une salle de séjour design de taille moyenne et fermée avec un mur blanc, parquet en bambou, une cheminée standard, un manteau de cheminée en pierre, un téléviseur encastré et un sol beige.
Cette image montre une salle de séjour design de taille moyenne et fermée avec un mur blanc, parquet en bambou, une cheminée standard, un manteau de cheminée en pierre, un téléviseur encastré et un sol beige.
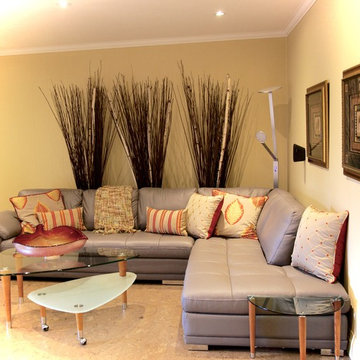
Painting the dark wood panelling is a cost efficient way to breath new life into this family room. Adding LED pot lights makes the space feel bigger.
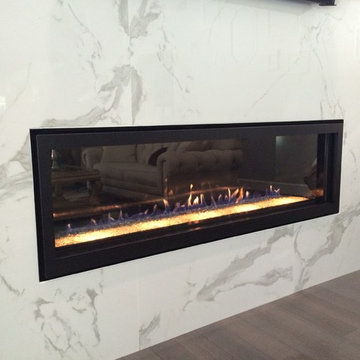
Fireplace: American Hearth Boulevard 60 Inch Direct Vent
Tile: Aquatic Stone Calcutta 36"x72" Thin Porcelain Tiles
Custom Cabinets and Reclaimed Wood Floating Shelves
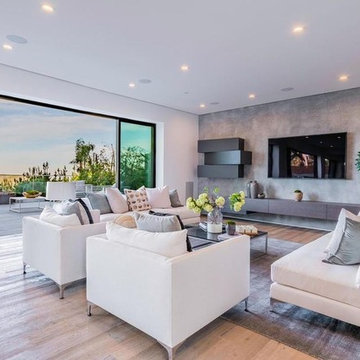
Joana Morrison
Cette image montre une grande salle de séjour minimaliste ouverte avec une salle de musique, un mur gris, parquet en bambou, un téléviseur fixé au mur et un sol beige.
Cette image montre une grande salle de séjour minimaliste ouverte avec une salle de musique, un mur gris, parquet en bambou, un téléviseur fixé au mur et un sol beige.
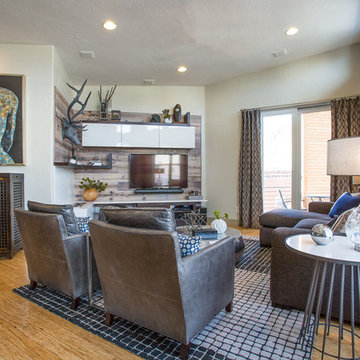
Photographer: Chris Laplante
This Downtown Denver condo has a custom built-in media/fireplace wall that features an Bioethanol fireplace by Eco Smart Fire.
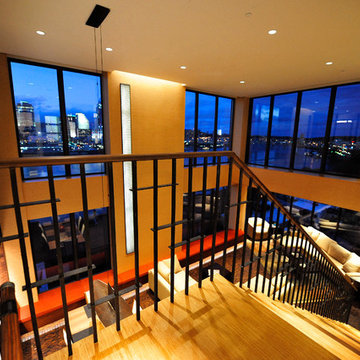
CCI Design Inc.
Idées déco pour une salle de séjour contemporaine de taille moyenne et ouverte avec un mur beige, un sol en liège, aucune cheminée, un téléviseur dissimulé et un sol marron.
Idées déco pour une salle de séjour contemporaine de taille moyenne et ouverte avec un mur beige, un sol en liège, aucune cheminée, un téléviseur dissimulé et un sol marron.
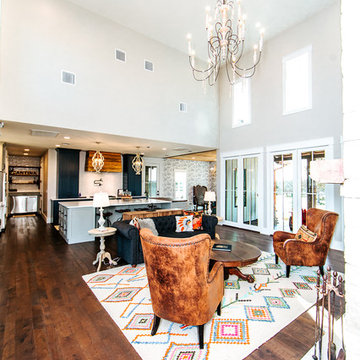
Snap Chic Photography
Idée de décoration pour une grande salle de séjour champêtre ouverte avec un bar de salon, un mur gris, parquet en bambou, une cheminée standard, un manteau de cheminée en pierre, aucun téléviseur et un sol marron.
Idée de décoration pour une grande salle de séjour champêtre ouverte avec un bar de salon, un mur gris, parquet en bambou, une cheminée standard, un manteau de cheminée en pierre, aucun téléviseur et un sol marron.
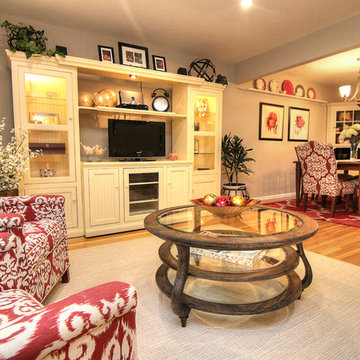
Beltrani - Dinning Room
Cette image montre une salle de séjour style shabby chic de taille moyenne et ouverte avec un mur gris, parquet en bambou, aucune cheminée et un téléviseur indépendant.
Cette image montre une salle de séjour style shabby chic de taille moyenne et ouverte avec un mur gris, parquet en bambou, aucune cheminée et un téléviseur indépendant.
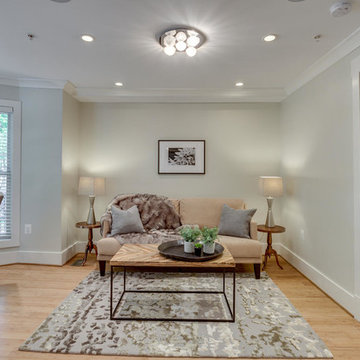
With a listing price of just under $4 million, this gorgeous row home located near the Convention Center in Washington DC required a very specific look to attract the proper buyer.
The home has been completely remodeled in a modern style with bamboo flooring and bamboo kitchen cabinetry so the furnishings and decor needed to be complimentary. Typically, transitional furnishings are used in staging across the board, however, for this property we wanted an urban loft, industrial look with heavy elements of reclaimed wood to create a city, hotel luxe style. As with all DC properties, this one is long and narrow but is completely open concept on each level, so continuity in color and design selections was critical.
The row home had several open areas that needed a defined purpose such as a reception area, which includes a full bar service area, pub tables, stools and several comfortable seating areas for additional entertaining. It also boasts an in law suite with kitchen and living quarters as well as 3 outdoor spaces, which are highly sought after in the District.
Idées déco de salles de séjour avec parquet en bambou et un sol en liège
6