Idées déco de salles de séjour avec un sol en liège
Trier par :
Budget
Trier par:Populaires du jour
1 - 20 sur 207 photos
1 sur 2
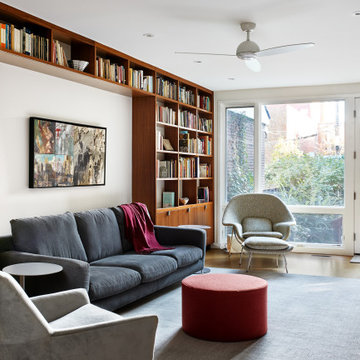
Inspiration pour une salle de séjour vintage avec une bibliothèque ou un coin lecture et un sol en liège.

NW Architectural Photography
Exemple d'une salle de séjour craftsman de taille moyenne et ouverte avec une bibliothèque ou un coin lecture, un sol en liège, une cheminée standard, un mur violet, un manteau de cheminée en brique, aucun téléviseur et un sol marron.
Exemple d'une salle de séjour craftsman de taille moyenne et ouverte avec une bibliothèque ou un coin lecture, un sol en liège, une cheminée standard, un mur violet, un manteau de cheminée en brique, aucun téléviseur et un sol marron.

CCI Design Inc.
Cette photo montre une salle de séjour tendance de taille moyenne et ouverte avec un mur beige, un sol en liège, aucune cheminée, un téléviseur dissimulé et un sol marron.
Cette photo montre une salle de séjour tendance de taille moyenne et ouverte avec un mur beige, un sol en liège, aucune cheminée, un téléviseur dissimulé et un sol marron.

Everywhere you look in this home, there is a surprise to be had and a detail that was worth preserving. One of the more iconic interior features was this original copper fireplace shroud that was beautifully restored back to it's shiny glory. The sofa was custom made to fit "just so" into the drop down space/ bench wall separating the family room from the dining space. Not wanting to distract from the design of the space by hanging TV on the wall - there is a concealed projector and screen that drop down from the ceiling when desired. Flooded with natural light from both directions from the original sliding glass doors - this home glows day and night - by sunlight or firelight.

Aménagement d'une salle de séjour rétro de taille moyenne et ouverte avec une bibliothèque ou un coin lecture, un mur vert, un sol en liège, une cheminée standard, un manteau de cheminée en brique et un sol marron.

Chad Mellon Photography
Aménagement d'une salle de séjour rétro ouverte et de taille moyenne avec un sol en liège, une salle de musique, un mur blanc, aucune cheminée, aucun téléviseur et un sol marron.
Aménagement d'une salle de séjour rétro ouverte et de taille moyenne avec un sol en liège, une salle de musique, un mur blanc, aucune cheminée, aucun téléviseur et un sol marron.

Cette image montre une salle de séjour vintage de taille moyenne et ouverte avec une bibliothèque ou un coin lecture, un mur blanc, un sol en liège, une cheminée standard, un manteau de cheminée en brique, aucun téléviseur, un sol marron et un plafond en lambris de bois.

Dave Fox Design Build Remodelers
This room addition encompasses many uses for these homeowners. From great room, to sunroom, to parlor, and gathering/entertaining space; it’s everything they were missing, and everything they desired. This multi-functional room leads out to an expansive outdoor living space complete with a full working kitchen, fireplace, and large covered dining space. The vaulted ceiling in this room gives a dramatic feel, while the stained pine keeps the room cozy and inviting. The large windows bring the outside in with natural light and expansive views of the manicured landscaping.

Idées déco pour une petite salle de séjour moderne fermée avec une bibliothèque ou un coin lecture, un mur blanc, un sol en liège, aucune cheminée, un téléviseur fixé au mur et un sol marron.

Das richtige Bild zu finden ist zumeist einfacher als es gekonnt in Szene zu setzen. Der Bilderrahmen aus dem Hause Moebe macht es einem in dieser Hinsicht aber sehr einfach, ganz nach dem Motto des Designlabels aus Kopenhagen “keep things simple”.
Bestehend aus zwei Plexiglasplatten und vier filigranen Leisten aus hellem Eichenholz überzeugt FRAME mit Einfachheit und Übersichtlichkeit. Die einzelnen Elemente zusammensteckend, komplettiert diese ein schwarzes, den gesamten Rahmen umlaufendes Gummiband, welches gleichzeitig als Aufhängung dient. Einen stärkeren Kontrast bietet FRAME mit direkten Vergleich zur Ausführung aus Holz mit schwarzen Rahmenteilen aus Alumnium.
Dem eigenen Ausstellungsstück kommt der zurückhaltende Charakter FRAMEs in jedem Fall zugute. Ob ein Bild, getrocknete, florale Elemente oder andere flache Kunstwerke das Innere des Holzrahmens zieren, ist der eigenen Fantasie überlassen. Die freie, unberührte und zudem durchsichtige Glasfläche lädt von Beginn zum eigenen kreativen Schaffen ein.
Erhältlich in vier verschiedenen Größen, entsprechen die angegebenen Maße des Bilderrahmens den jeweiligen DIN-Formaten A2, A3, A4 und A5. Für eine Präsentation im Stil eines Passepartouts ist ein Bild mit geringeren Abmaßen zu wählen. Im Bilderrahmenformat A4 eignet sich beispielsweise ein A5 Print, eine Postkarte ziert den kleinsten der angebotenen Rahmen FRAME.
Besonders reizend ist dabei die bestehende transparente Freifläche, die dem Ausstellungsstück zusätzlichen Raum gibt und einen nahezu schwebenden Charakter verleiht. Mittels des beiliegendes Bandes leicht an der Wand zu befestigen, überzeugt das Designerstück von Moebe zweifelsfrei in puncto Design, Funktionalität und Individualität - eine wahre Bereicherung für das eigene Zuhause.
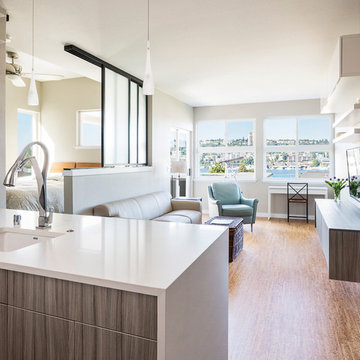
Cindy Apple Photography
Aménagement d'une petite salle de séjour moderne ouverte avec un mur beige, un sol en liège et un téléviseur fixé au mur.
Aménagement d'une petite salle de séjour moderne ouverte avec un mur beige, un sol en liège et un téléviseur fixé au mur.
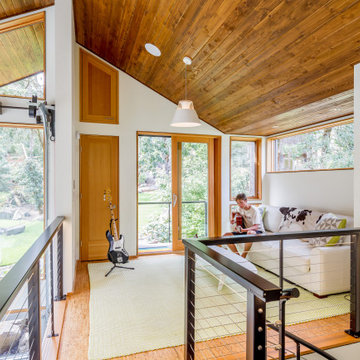
Idée de décoration pour une salle de séjour mansardée ou avec mezzanine design de taille moyenne avec une salle de musique, un mur blanc, un sol en liège, aucune cheminée, aucun téléviseur et un sol marron.

Lower level remodel for a custom Billard room and guest suite. Vintage antiques are used and repurposed to create an vintage industrial man cave.
Photos by Ezra Marcos
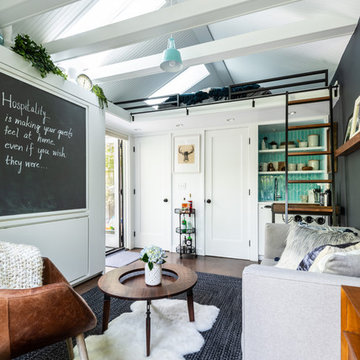
Custom, collapsable coffee table built by Ben Cruzat.
Custom couch designed by Jeff Pelletier, AIA, CPHC, and built by Couch Seattle.
Photos by Andrew Giammarco Photography.

We dug down into the basement floor to achieve 9'0" ceiling height. Now the space is perfect for entertaining, whether your tastes run towards a drink at the home bar, watching movies on the drop down screen (concealed in the ceiling), or building a lego creation from the lego pieces stored in the bins that line two walls. Architectural design by Board & Vellum. Photo by John G. Wilbanks.

Contractor: Gary Howe Construction Photography: Roger Turk
Inspiration pour une salle de séjour design avec un sol en liège.
Inspiration pour une salle de séjour design avec un sol en liège.
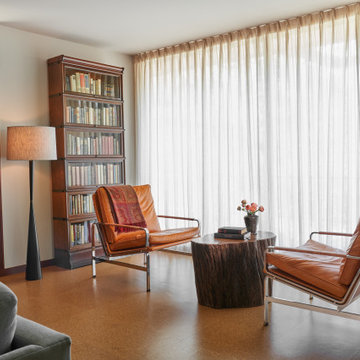
Réalisation d'une salle de séjour vintage de taille moyenne et ouverte avec une bibliothèque ou un coin lecture, un mur blanc, un sol en liège, aucune cheminée, aucun téléviseur et un sol marron.
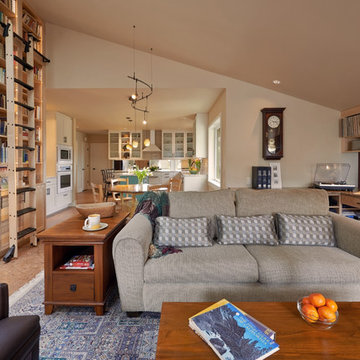
NW Architectural Photography
Idée de décoration pour une salle de séjour craftsman de taille moyenne et ouverte avec une bibliothèque ou un coin lecture, un mur beige, un sol en liège, une cheminée standard, un manteau de cheminée en brique et aucun téléviseur.
Idée de décoration pour une salle de séjour craftsman de taille moyenne et ouverte avec une bibliothèque ou un coin lecture, un mur beige, un sol en liège, une cheminée standard, un manteau de cheminée en brique et aucun téléviseur.

Reading Nook next to Fireplace with built in display shelves and bench
Idées déco pour une salle de séjour classique de taille moyenne avec une bibliothèque ou un coin lecture, un sol en liège, une cheminée standard, un manteau de cheminée en brique, un sol multicolore et un plafond décaissé.
Idées déco pour une salle de séjour classique de taille moyenne avec une bibliothèque ou un coin lecture, un sol en liège, une cheminée standard, un manteau de cheminée en brique, un sol multicolore et un plafond décaissé.
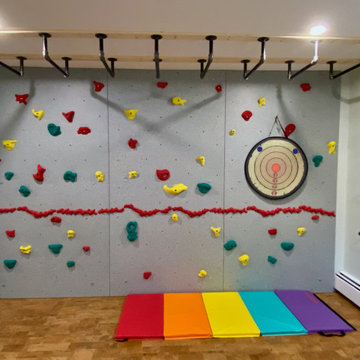
We managed to install the climbing wall before the pandemic shut-downs, and these kids put it to good use! The monkey bar installation had to wait until last winter to keep everyone as safe as possible.
Idées déco de salles de séjour avec un sol en liège
1