Idées déco de salles de séjour avec un sol en liège et sol en stratifié
Trier par :
Budget
Trier par:Populaires du jour
1 - 20 sur 3 349 photos
1 sur 3

Cette photo montre une salle de séjour tendance de taille moyenne et ouverte avec une bibliothèque ou un coin lecture, un mur blanc, sol en stratifié, aucune cheminée, un sol gris et un téléviseur fixé au mur.

From kitchen looking in to the great room.
Inspiration pour une salle de séjour traditionnelle de taille moyenne et ouverte avec un mur gris, sol en stratifié, une cheminée standard, un manteau de cheminée en brique, un téléviseur fixé au mur et un sol marron.
Inspiration pour une salle de séjour traditionnelle de taille moyenne et ouverte avec un mur gris, sol en stratifié, une cheminée standard, un manteau de cheminée en brique, un téléviseur fixé au mur et un sol marron.

They created a usable, multi-function lower level with an entertainment space for the family,
Cette photo montre une très grande salle de séjour chic avec un mur blanc, sol en stratifié et un sol marron.
Cette photo montre une très grande salle de séjour chic avec un mur blanc, sol en stratifié et un sol marron.

Bright and cheerful basement rec room with beige sectional, game table, built-in storage, and aqua and red accents.
Photo by Stacy Zarin Goldberg Photography

Cette image montre une grande salle de séjour traditionnelle ouverte avec un mur beige, sol en stratifié, une cheminée standard, un manteau de cheminée en carrelage et un téléviseur fixé au mur.
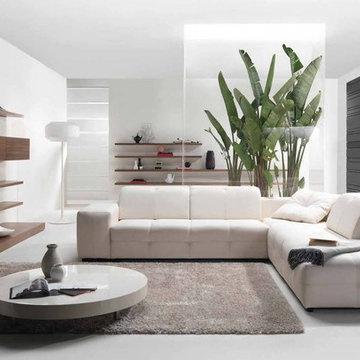
Exemple d'une grande salle de séjour moderne fermée avec un mur blanc, sol en stratifié, aucune cheminée, aucun téléviseur et un sol gris.

NW Architectural Photography
Aménagement d'une salle de séjour craftsman de taille moyenne et ouverte avec une bibliothèque ou un coin lecture, un mur rouge, un sol en liège, une cheminée standard, un manteau de cheminée en pierre, aucun téléviseur et un sol marron.
Aménagement d'une salle de séjour craftsman de taille moyenne et ouverte avec une bibliothèque ou un coin lecture, un mur rouge, un sol en liège, une cheminée standard, un manteau de cheminée en pierre, aucun téléviseur et un sol marron.

Contractor: Gary Howe Construction Photography: Roger Turk
Inspiration pour une salle de séjour design avec un sol en liège.
Inspiration pour une salle de séjour design avec un sol en liège.
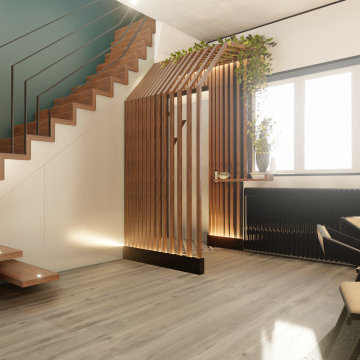
Créer un véritable espace affirmé et marqué pour l' entrée. Avoir une vraie séparation entre espace de vie et entrée (brise vue). Trouver des solutions pour remplacer le meuble de rangement. Rendre cet espace esthétique, fonctionnel et accueillant. Conserver les carreaux de ciments dans l'entrée. Modifier le revêtement de la façade de l'escalier et optimiser les rangements dessous également. Travailler l'éclairage pour valoriser les espaces. Créer un vide poche dans l'entrée et de quoi ranger chaussures et vestes.

This ranch was a complete renovation! We took it down to the studs and redesigned the space for this young family. We opened up the main floor to create a large kitchen with two islands and seating for a crowd and a dining nook that looks out on the beautiful front yard. We created two seating areas, one for TV viewing and one for relaxing in front of the bar area. We added a new mudroom with lots of closed storage cabinets, a pantry with a sliding barn door and a powder room for guests. We raised the ceilings by a foot and added beams for definition of the spaces. We gave the whole home a unified feel using lots of white and grey throughout with pops of orange to keep it fun.

Réalisation d'une salle de séjour minimaliste de taille moyenne et ouverte avec un mur bleu, sol en stratifié, une cheminée standard, un sol marron, un plafond voûté et du papier peint.

Cette image montre une salle de séjour vintage de taille moyenne et ouverte avec une bibliothèque ou un coin lecture, un mur blanc, un sol en liège, une cheminée standard, un manteau de cheminée en brique, aucun téléviseur, un sol marron et un plafond en lambris de bois.
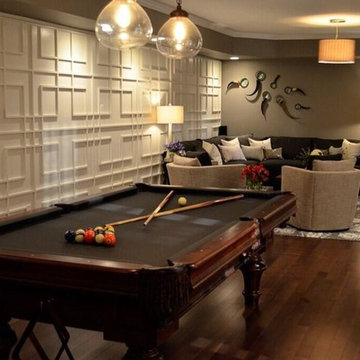
DIY NETWORK MEGA DENS
Idées déco pour une grande salle de séjour moderne fermée avec salle de jeu, un mur gris, sol en stratifié et un téléviseur indépendant.
Idées déco pour une grande salle de séjour moderne fermée avec salle de jeu, un mur gris, sol en stratifié et un téléviseur indépendant.
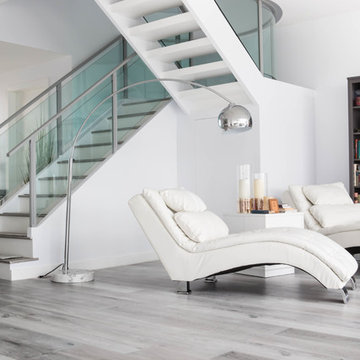
Idées déco pour une grande salle de séjour moderne ouverte avec une bibliothèque ou un coin lecture, un mur blanc, sol en stratifié et un sol multicolore.

Beautiful, traditional family room update complete with built-ins, painted brick fireplace with rustic beam mantel, wainscoting, all new furniture and accessories, and a custom shot glass case.
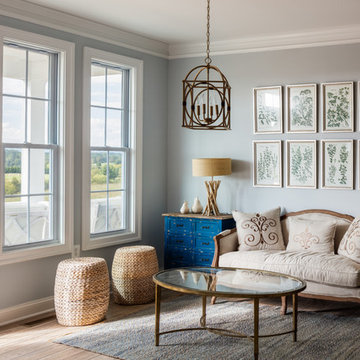
Sherwin Williams Paint #6253 ‘Olympus White’, Mannington Restoration Laminate in Black Forest Oak Weathered.
Idées déco pour une salle de séjour classique avec sol en stratifié, un sol marron et un mur gris.
Idées déco pour une salle de séjour classique avec sol en stratifié, un sol marron et un mur gris.
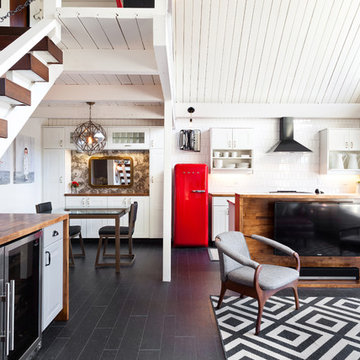
IDS (Interior Design Society) Designer of the Year - National Competition - 2nd Place award winning Kitchen ($30,000 & Under category)
Photo by: Shawn St. Peter Photography -
What designer could pass on the opportunity to buy a floating home like the one featured in the movie Sleepless in Seattle? Well, not this one! When I purchased this floating home from my aunt and uncle, I undertook a huge out-of-state remodel. Up for the challenge, I grabbed my water wings, sketchpad, & measuring tape. It was sink or swim for Patricia Lockwood to finish before the end of 2014. The big reveal for the finished houseboat on Sauvie Island will be in the summer of 2015 - so stay tuned.

Reforma integral Sube Interiorismo www.subeinteriorismo.com
Biderbost Photo
Cette image montre une grande salle de séjour traditionnelle ouverte avec une bibliothèque ou un coin lecture, un mur gris, sol en stratifié, une cheminée ribbon, un manteau de cheminée en métal, un téléviseur encastré, un sol marron, un plafond à caissons et du papier peint.
Cette image montre une grande salle de séjour traditionnelle ouverte avec une bibliothèque ou un coin lecture, un mur gris, sol en stratifié, une cheminée ribbon, un manteau de cheminée en métal, un téléviseur encastré, un sol marron, un plafond à caissons et du papier peint.

Designing and fitting a #tinyhouse inside a shipping container, 8ft (2.43m) wide, 8.5ft (2.59m) high, and 20ft (6.06m) length, is one of the most challenging tasks we've undertaken, yet very satisfying when done right.
We had a great time designing this #tinyhome for a client who is enjoying the convinience of travelling is style.
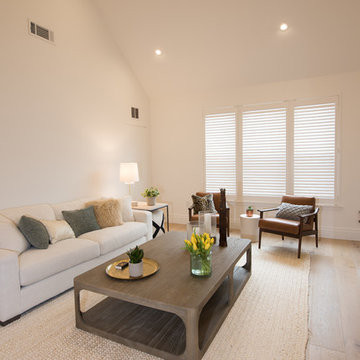
Open concept floating staircase with glass panels, solid wood treads, stainless steel hardware,
Photo's by Marcello D'Aureli
Inspiration pour une salle de séjour design de taille moyenne et ouverte avec un mur blanc, sol en stratifié et un sol marron.
Inspiration pour une salle de séjour design de taille moyenne et ouverte avec un mur blanc, sol en stratifié et un sol marron.
Idées déco de salles de séjour avec un sol en liège et sol en stratifié
1