Idées déco de salles de séjour avec parquet foncé et une cheminée double-face
Trier par :
Budget
Trier par:Populaires du jour
101 - 120 sur 711 photos
1 sur 3
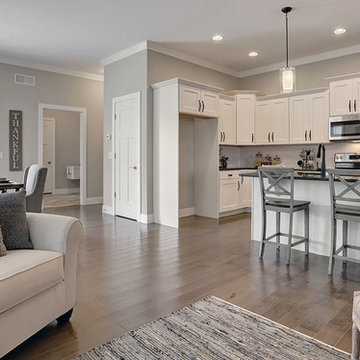
This 2-story Arts & Crafts style home first-floor owner’s suite includes a welcoming front porch and a 2-car rear entry garage. Lofty 10’ ceilings grace the first floor where hardwood flooring flows from the foyer to the great room, hearth room, and kitchen. The great room and hearth room share a see-through gas fireplace with floor-to-ceiling stone surround and built-in bookshelf in the hearth room and in the great room, stone surround to the mantel with stylish shiplap above. The open kitchen features attractive cabinetry with crown molding, Hanstone countertops with tile backsplash, and stainless steel appliances. An elegant tray ceiling adorns the spacious owner’s bedroom. The owner’s bathroom features a tray ceiling, double bowl vanity, tile shower, an expansive closet, and two linen closets. The 2nd floor boasts 2 additional bedrooms, a full bathroom, and a loft.
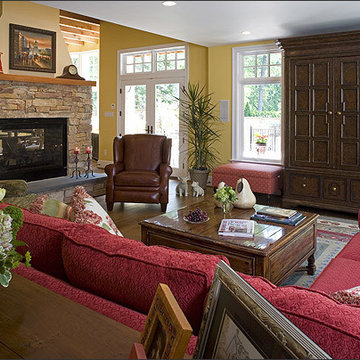
The kitchen is separated from the family room by a two-sided, stone, fireplace creating maximum circulation with style.
This 1961 Cape Cod was well-sited on a beautiful acre of land in a Washington, DC suburb. The new homeowners loved the land and neighborhood and knew the house could be improved. The owners loved the charm of the home’s façade and wanted the overall look to remain true to the original home and neighborhood. Inside, the owners wanted to achieve a feeling of warmth and comfort. The family does a lot of casual entertaining and they wanted to achieve lots of open spaces that flowed well, one into another. So, circulation on the main living level was important. They wanted to use lots of natural materials, like reclaimed wood floors, stone, and granite. In addition, they wanted the house to be filled with light, using lots of large windows where possible.
When all was said and done, the homeowners got a home they love on the land they cherish. This project was truly satisfying and the homeowners LOVE their new residence.
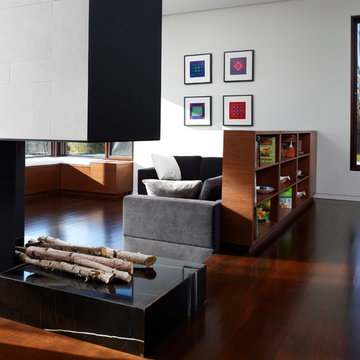
Photography: Shai Gil
Réalisation d'une salle de séjour design avec un mur blanc, parquet foncé, une cheminée double-face, un manteau de cheminée en pierre et un sol marron.
Réalisation d'une salle de séjour design avec un mur blanc, parquet foncé, une cheminée double-face, un manteau de cheminée en pierre et un sol marron.
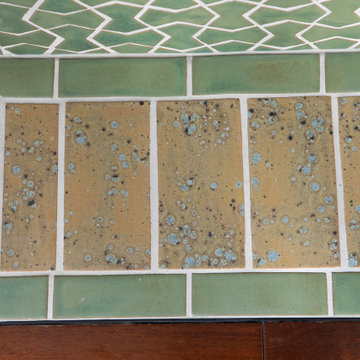
The hearth corner used is mitered.
The Bowtie shape tile is the newest shape we have created. It is a simple shape but delivers a very mesmerizing look when multiples are put together. The homeowner used our Pesto glaze as the main color throughout the installation. With Quails Egg for an accent on the hearth. With the fireplace projecting a couple of inches from the wall the L trims were used to give it a frame. The fireplace has that modern and at the same time timeless feel to it.
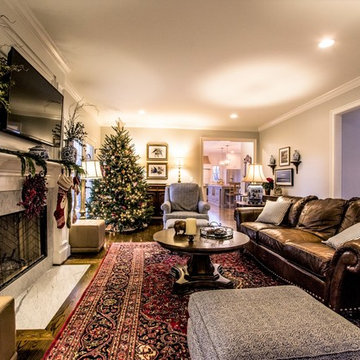
Aménagement d'une grande salle de séjour classique fermée avec un mur gris, parquet foncé, une cheminée double-face, un manteau de cheminée en pierre, un téléviseur fixé au mur et un sol marron.
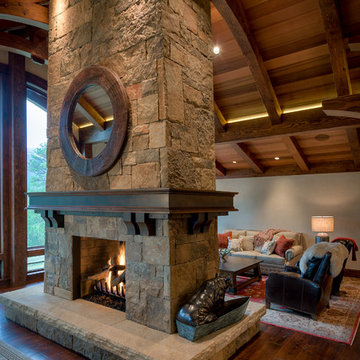
Idées déco pour une grande salle de séjour montagne ouverte avec un mur beige, parquet foncé, une cheminée double-face, un manteau de cheminée en pierre et un sol marron.
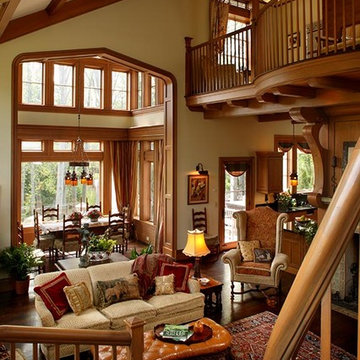
A view from the staircase landing at the end of the family room overlooks the seating area and family dining in bay beyond. David Dietrich Photographer
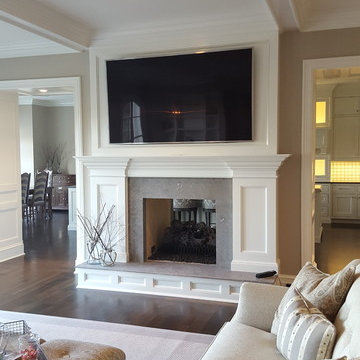
Inspiration pour une très grande salle de séjour traditionnelle ouverte avec un mur gris, parquet foncé, une cheminée double-face et un téléviseur fixé au mur.
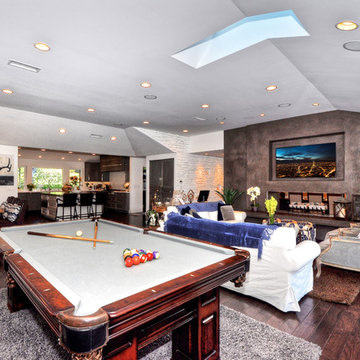
Réalisation d'une très grande salle de séjour tradition ouverte avec salle de jeu, une cheminée double-face, un mur blanc, parquet foncé, un manteau de cheminée en béton, un téléviseur fixé au mur et un sol marron.
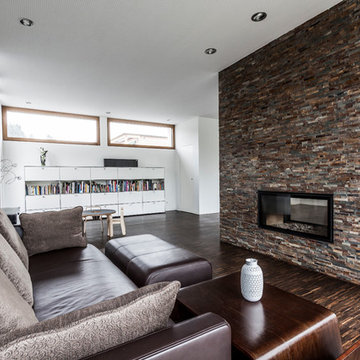
USM Haller
Idées déco pour une salle de séjour contemporaine ouverte avec un mur blanc, parquet foncé, une cheminée double-face et un manteau de cheminée en pierre.
Idées déco pour une salle de séjour contemporaine ouverte avec un mur blanc, parquet foncé, une cheminée double-face et un manteau de cheminée en pierre.
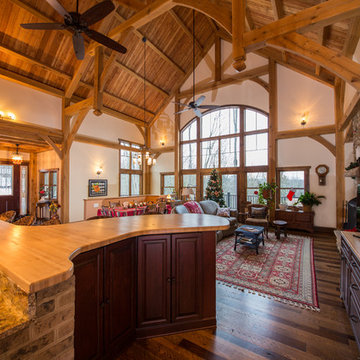
G and G studios
Cette image montre une grande salle de séjour chalet ouverte avec un mur beige, une cheminée double-face, un manteau de cheminée en pierre, un téléviseur indépendant, parquet foncé et un sol multicolore.
Cette image montre une grande salle de séjour chalet ouverte avec un mur beige, une cheminée double-face, un manteau de cheminée en pierre, un téléviseur indépendant, parquet foncé et un sol multicolore.
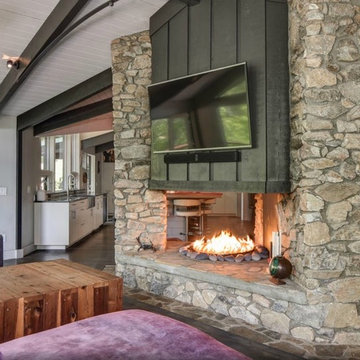
Cette photo montre une grande salle de séjour éclectique ouverte avec un mur blanc, parquet foncé, une cheminée double-face, un manteau de cheminée en pierre et un téléviseur fixé au mur.
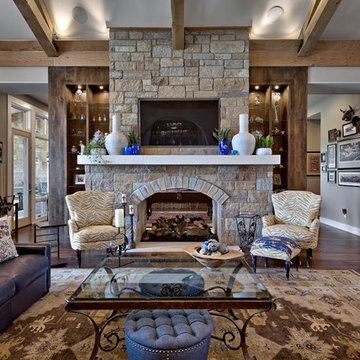
Idée de décoration pour une grande salle de séjour tradition ouverte avec un mur beige, parquet foncé, une cheminée double-face, un manteau de cheminée en pierre et un téléviseur fixé au mur.
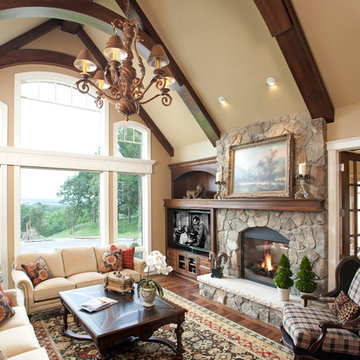
Design | Lynn Goodwin of Romens Interiors
Builder | Steiner and Koppelman
Landmark Photography
Aménagement d'une très grande salle de séjour classique ouverte avec un mur beige, parquet foncé, une cheminée double-face, un manteau de cheminée en pierre et un téléviseur indépendant.
Aménagement d'une très grande salle de séjour classique ouverte avec un mur beige, parquet foncé, une cheminée double-face, un manteau de cheminée en pierre et un téléviseur indépendant.
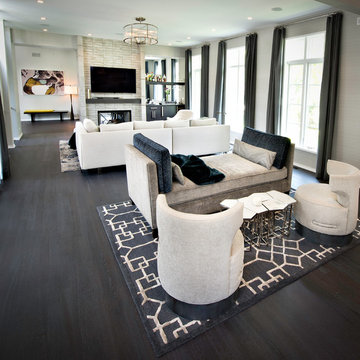
Idée de décoration pour une salle de séjour minimaliste de taille moyenne et ouverte avec salle de jeu, un mur blanc, parquet foncé, une cheminée double-face, un manteau de cheminée en pierre et un sol marron.
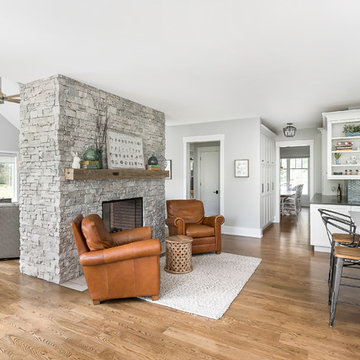
Aménagement d'une grande salle de séjour classique ouverte avec un sol marron, un mur gris, parquet foncé, une cheminée double-face, un manteau de cheminée en pierre et un téléviseur fixé au mur.
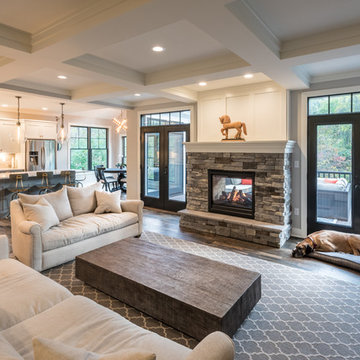
Great room with 2-sided fireplace
Alan Wycheck Photography
Exemple d'une salle de séjour nature ouverte avec un mur gris, parquet foncé, une cheminée double-face, un manteau de cheminée en pierre, un téléviseur indépendant et un sol marron.
Exemple d'une salle de séjour nature ouverte avec un mur gris, parquet foncé, une cheminée double-face, un manteau de cheminée en pierre, un téléviseur indépendant et un sol marron.
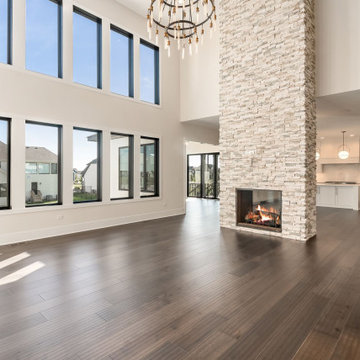
Aménagement d'une grande salle de séjour ouverte avec un mur beige, parquet foncé, une cheminée double-face, un manteau de cheminée en pierre de parement, un téléviseur fixé au mur et un sol marron.
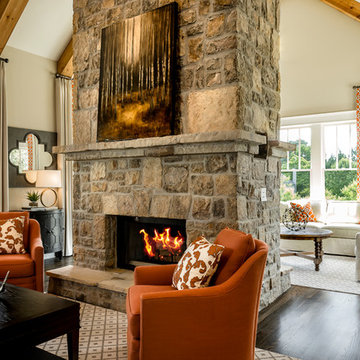
Exemple d'une salle de séjour chic de taille moyenne et ouverte avec un mur beige, parquet foncé, une cheminée double-face et un manteau de cheminée en pierre.
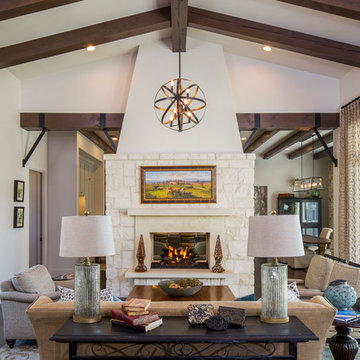
Fine Focus Photography
Réalisation d'une grande salle de séjour champêtre ouverte avec un mur blanc, parquet foncé, une cheminée double-face, un manteau de cheminée en pierre et aucun téléviseur.
Réalisation d'une grande salle de séjour champêtre ouverte avec un mur blanc, parquet foncé, une cheminée double-face, un manteau de cheminée en pierre et aucun téléviseur.
Idées déco de salles de séjour avec parquet foncé et une cheminée double-face
6