Idées déco de salles de séjour avec parquet foncé et une cheminée double-face
Trier par :
Budget
Trier par:Populaires du jour
141 - 160 sur 711 photos
1 sur 3
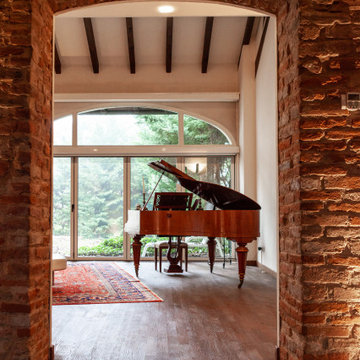
Ristrutturazione completa
Ampia villa in città, all'interno di un contesto storico unico. Spazi ampi e moderni suddivisi su due piani.
L'intervento è stato un importante restauro dell'edificio ma è anche caratterizzato da scelte che hanno permesso di far convivere storico e moderno in spazi ricercati e raffinati.
Sala svago e tv. Sono presenti tappeti ed è evidente il camino passante tra questa stanza ed il salone principale. Evidenti le volte a crociera che connotano il locale che antecedentemente era adibito a stalla. Le murature in mattoni a vista sono stati accuratamente ristrutturati
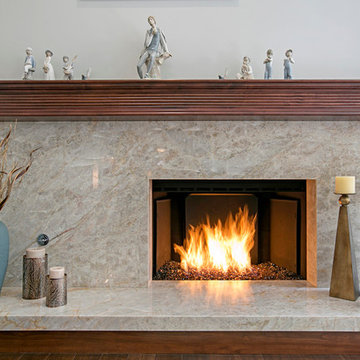
Cette photo montre une salle de séjour chic de taille moyenne et fermée avec un mur gris, parquet foncé, une cheminée double-face et un manteau de cheminée en pierre.
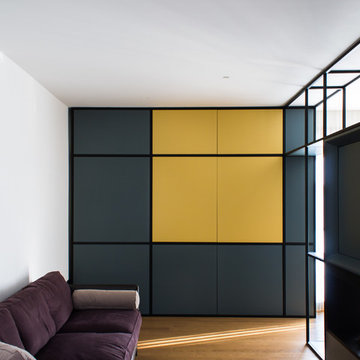
Réalisation d'une salle de séjour design de taille moyenne et ouverte avec une bibliothèque ou un coin lecture, un mur blanc, parquet foncé, une cheminée double-face, un manteau de cheminée en métal, un téléviseur encastré et un sol marron.
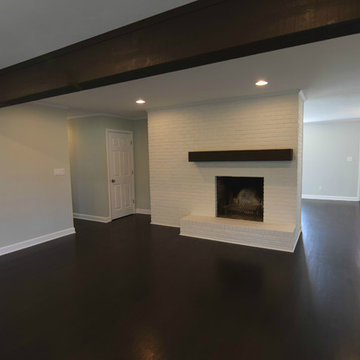
Large painted brick fireplace, exposed wood beams, and dark hardwood floors
Exemple d'une salle de séjour chic avec parquet foncé, une cheminée double-face, un manteau de cheminée en brique et un sol marron.
Exemple d'une salle de séjour chic avec parquet foncé, une cheminée double-face, un manteau de cheminée en brique et un sol marron.
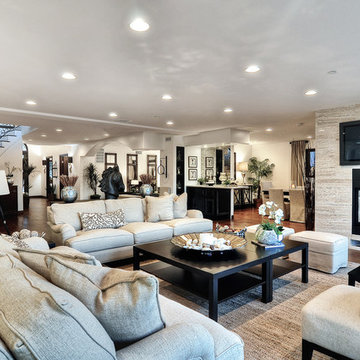
Inspiration pour une grande salle de séjour traditionnelle ouverte avec un mur blanc, parquet foncé, une cheminée double-face, un manteau de cheminée en carrelage, un téléviseur fixé au mur et un sol marron.
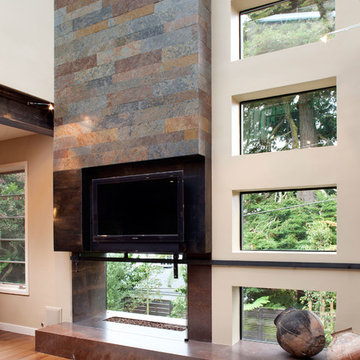
Contemporary 2 Story Slate Fireplace with built-in TV and glass see through fireplace.
Paul Dyer Photography
Exemple d'une grande salle de séjour tendance ouverte avec un mur beige, parquet foncé, une cheminée double-face, un téléviseur fixé au mur et un manteau de cheminée en pierre.
Exemple d'une grande salle de séjour tendance ouverte avec un mur beige, parquet foncé, une cheminée double-face, un téléviseur fixé au mur et un manteau de cheminée en pierre.
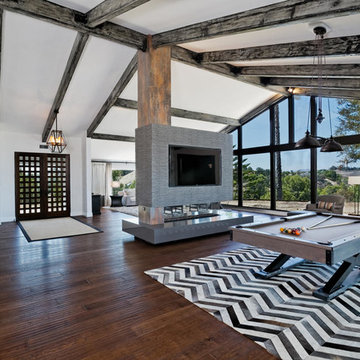
Chad Jones
Cette image montre une salle de séjour design avec un mur blanc, parquet foncé, une cheminée double-face et un téléviseur encastré.
Cette image montre une salle de séjour design avec un mur blanc, parquet foncé, une cheminée double-face et un téléviseur encastré.
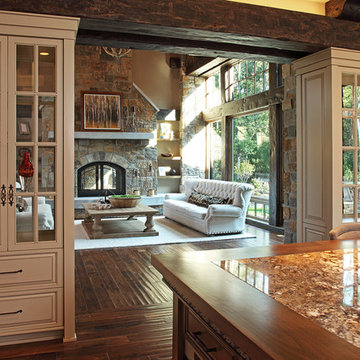
Beautiful Lodge Style Home in Minneapolis.
Beige Area Rug, Family Room Chandelier, Modern White Tufted Sofa, Rustic Family Room, Stone Fireplace, Open Concept, Wood Paneled Ceiling, Exposed Stone Fireplace, Large Window Wall, Beautiful Sunlight Exposure.
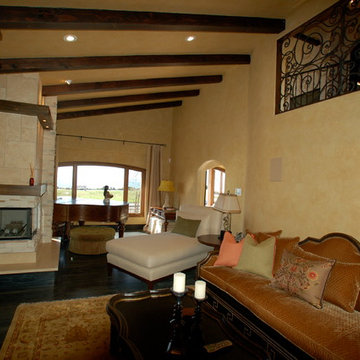
Idée de décoration pour une salle de séjour méditerranéenne de taille moyenne et fermée avec un mur jaune, parquet foncé, une cheminée double-face, un manteau de cheminée en pierre et un téléviseur encastré.
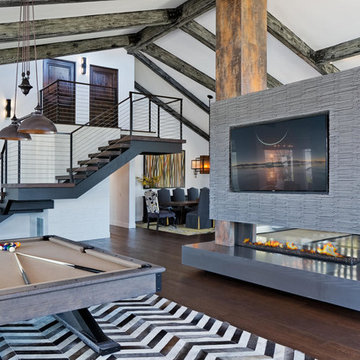
Cette image montre une salle de séjour design ouverte avec un mur blanc, parquet foncé, un téléviseur fixé au mur et une cheminée double-face.
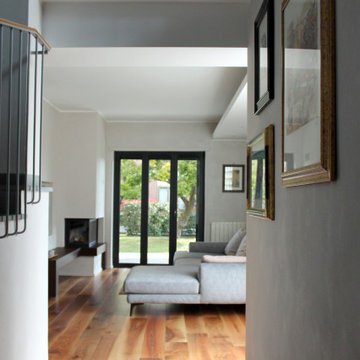
Idée de décoration pour une salle de séjour design avec un mur gris, parquet foncé et une cheminée double-face.
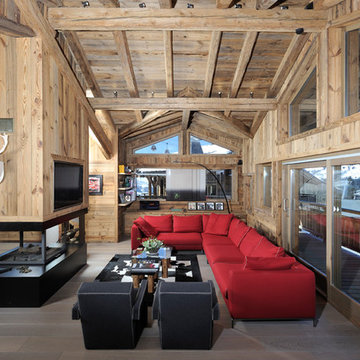
Idées déco pour une grande salle de séjour montagne ouverte avec parquet foncé, une cheminée double-face, un téléviseur fixé au mur et un manteau de cheminée en métal.
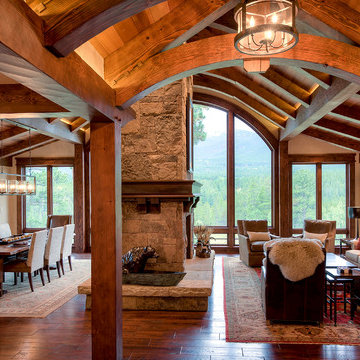
Réalisation d'une grande salle de séjour chalet ouverte avec un mur beige, parquet foncé, une cheminée double-face, un manteau de cheminée en pierre et un sol marron.
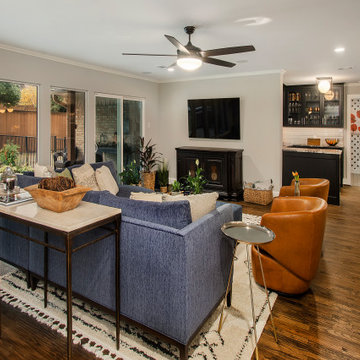
Our clients were living in a Northwood Hills home in Dallas that was built in 1968. Some updates had been done but none really to the main living areas in the front of the house. They love to entertain and do so frequently but the layout of their house wasn’t very functional. There was a galley kitchen, which was mostly shut off to the rest of the home. They were not using the formal living and dining room in front of your house, so they wanted to see how this space could be better utilized. They wanted to create a more open and updated kitchen space that fits their lifestyle. One idea was to turn part of this space into an office, utilizing the bay window with the view out of the front of the house. Storage was also a necessity, as they entertain often and need space for storing those items they use for entertaining. They would also like to incorporate a wet bar somewhere!
We demoed the brick and paneling from all of the existing walls and put up drywall. The openings on either side of the fireplace and through the entryway were widened and the kitchen was completely opened up. The fireplace surround is changed to a modern Emser Esplanade Trail tile, versus the chunky rock it was previously. The ceiling was raised and leveled out and the beams were removed throughout the entire area. Beautiful Olympus quartzite countertops were installed throughout the kitchen and butler’s pantry with white Chandler cabinets and Grace 4”x12” Bianco tile backsplash. A large two level island with bar seating for guests was built to create a little separation between the kitchen and dining room. Contrasting black Chandler cabinets were used for the island, as well as for the bar area, all with the same 6” Emtek Alexander pulls. A Blanco low divide metallic gray kitchen sink was placed in the center of the island with a Kohler Bellera kitchen faucet in vibrant stainless. To finish off the look three Iconic Classic Globe Small Pendants in Antiqued Nickel pendant lights were hung above the island. Black Supreme granite countertops with a cool leathered finish were installed in the wet bar, The backsplash is Choice Fawn gloss 4x12” tile, which created a little different look than in the kitchen. A hammered copper Hayden square sink was installed in the bar, giving it that cool bar feel with the black Chandler cabinets. Off the kitchen was a laundry room and powder bath that were also updated. They wanted to have a little fun with these spaces, so the clients chose a geometric black and white Bella Mori 9x9” porcelain tile. Coordinating black and white polka dot wallpaper was installed in the laundry room and a fun floral black and white wallpaper in the powder bath. A dark bronze Metal Mirror with a shelf was installed above the porcelain pedestal sink with simple floating black shelves for storage.
Their butlers pantry, the added storage space, and the overall functionality has made entertaining so much easier and keeps unwanted things out of sight, whether the guests are sitting at the island or at the wet bar! The clients absolutely love their new space and the way in which has transformed their lives and really love entertaining even more now!
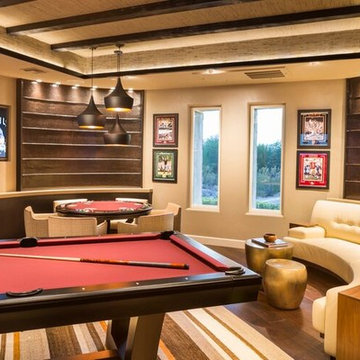
Réalisation d'une grande salle de séjour design fermée avec salle de jeu, un mur beige, parquet foncé, une cheminée double-face, un manteau de cheminée en pierre, un téléviseur fixé au mur et un sol marron.
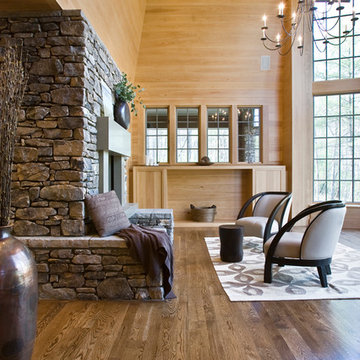
Inspiration pour une grande salle de séjour design ouverte avec une bibliothèque ou un coin lecture, un mur beige, parquet foncé, une cheminée double-face, un manteau de cheminée en pierre, aucun téléviseur et un sol marron.
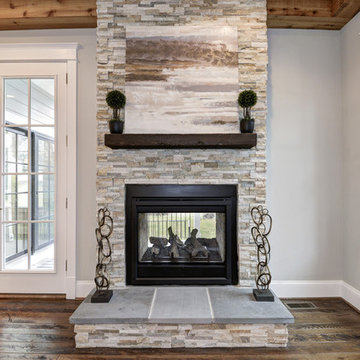
Exemple d'une grande salle de séjour craftsman fermée avec un mur gris, parquet foncé, une cheminée double-face et un manteau de cheminée en pierre.
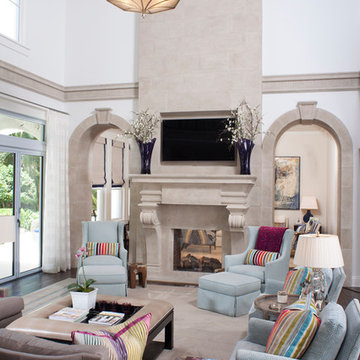
Design by Dee Marksberry
Photos by Joe Traina
Inspiration pour une grande salle de séjour traditionnelle ouverte avec un mur blanc, parquet foncé, une cheminée double-face, un manteau de cheminée en pierre et un téléviseur fixé au mur.
Inspiration pour une grande salle de séjour traditionnelle ouverte avec un mur blanc, parquet foncé, une cheminée double-face, un manteau de cheminée en pierre et un téléviseur fixé au mur.
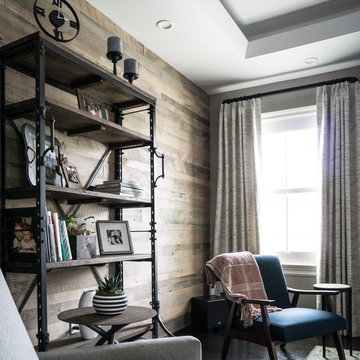
Inspiration pour une grande salle de séjour rustique ouverte avec un mur gris, parquet foncé, une cheminée double-face, un manteau de cheminée en pierre, un téléviseur fixé au mur et un sol noir.
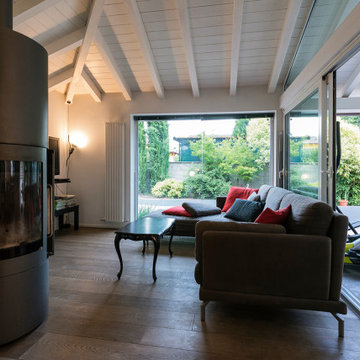
Cette image montre une grande salle de séjour minimaliste ouverte avec un mur blanc, parquet foncé, une cheminée double-face, un manteau de cheminée en métal, un téléviseur fixé au mur et un sol marron.
Idées déco de salles de séjour avec parquet foncé et une cheminée double-face
8