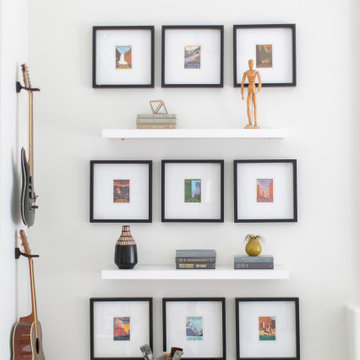Idées déco de salles de séjour avec parquet peint et un sol en brique
Trier par :
Budget
Trier par:Populaires du jour
41 - 60 sur 952 photos
1 sur 3
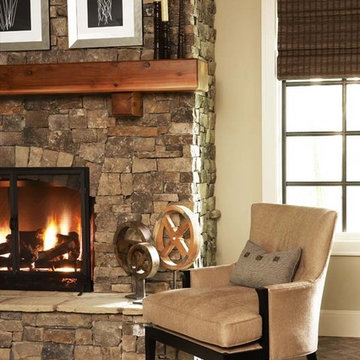
This home at The Cliffs at Walnut Cove is a fine illustration of how rustic can be comfortable and contemporary. Postcard from Paris provided all of the exterior and interior specifications as well as furnished the home. The firm achieved the modern rustic look through an effective combination of reclaimed hardwood floors, stone and brick surfaces, and iron lighting with clean, streamlined plumbing, tile, cabinetry, and furnishings.
Among the standout elements in the home are the reclaimed hardwood oak floors, brick barrel vaulted ceiling in the kitchen, suspended glass shelves in the terrace-level bar, and the stainless steel Lacanche range.
Rachael Boling Photography
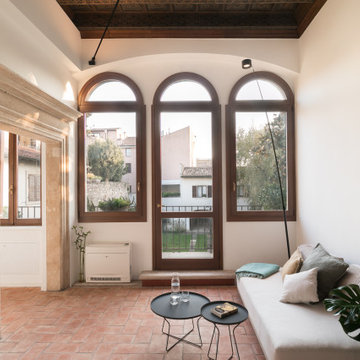
Vista Frontale del salotto. In evidenza la lampada da terra, Sanpei di Davide Groppi.
Réalisation d'une salle de séjour design de taille moyenne et ouverte avec un mur blanc, un sol en brique, un téléviseur fixé au mur, un sol rouge et un plafond à caissons.
Réalisation d'une salle de séjour design de taille moyenne et ouverte avec un mur blanc, un sol en brique, un téléviseur fixé au mur, un sol rouge et un plafond à caissons.
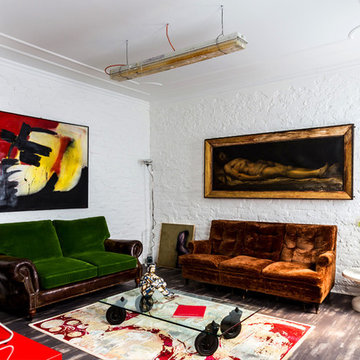
Filippo Coltro - PH Andrés Borella
Inspiration pour une petite salle de séjour bohème fermée avec un mur blanc, parquet peint et un sol noir.
Inspiration pour une petite salle de séjour bohème fermée avec un mur blanc, parquet peint et un sol noir.
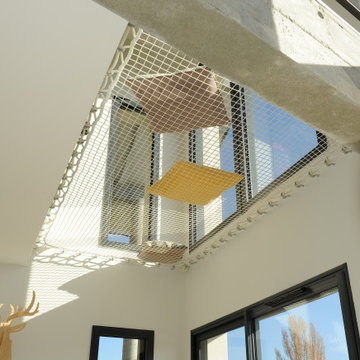
Au cœur du massif des Bauges, se dresse une maison sur 5 niveaux. A la manœuvre, un couple qui a ensemble dirigé la construction de leur maison de rêve, une auto-construction au cœur d'un massif montagneux. Dans une grande maison où chacun souhaite avoir sa place, avoir recours à un filet d'habitation apparaît comme la solution idéale. Cet élément architectural qui peut se trouver dedans comme dehors en fonction des projets, permet d'imaginer un espace suspendu conçu autour de valeurs de la robustesse et du design. L'usage d'un hamac géant dans cette maison a deux intérêts : créer un espace dans lesquels les enfants jouent et se reposent. Le couple donc fait appel à LoftNets pour son expertise.
Références : Filet en mailles de 30mm blanches, laisse la lumière circuler en toute liberté en combinant à la fois un espace de jeux et un espace de repos.
© Antonio Duarte
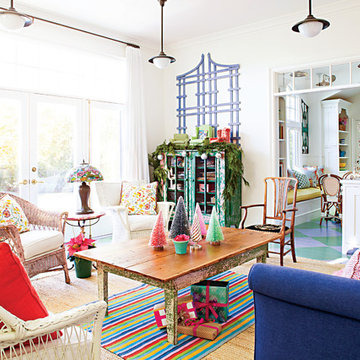
Bret Gum for Cottages and Bungalows
Cette photo montre une grande salle de séjour éclectique avec un mur blanc et parquet peint.
Cette photo montre une grande salle de séjour éclectique avec un mur blanc et parquet peint.

Idée de décoration pour une salle de séjour design ouverte avec un mur noir, parquet peint, un téléviseur fixé au mur et un sol blanc.

Angle Eye Photography
Idées déco pour une grande salle de séjour classique ouverte avec un mur beige, un sol en brique, une cheminée standard, un manteau de cheminée en bois, un téléviseur encastré et un sol marron.
Idées déco pour une grande salle de séjour classique ouverte avec un mur beige, un sol en brique, une cheminée standard, un manteau de cheminée en bois, un téléviseur encastré et un sol marron.
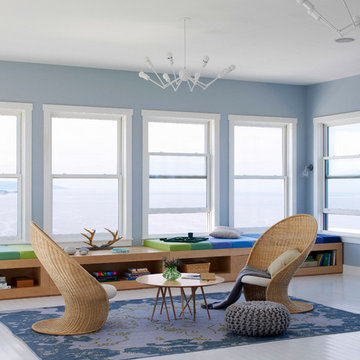
Cette photo montre une salle de séjour bord de mer ouverte avec un mur bleu, parquet peint, aucune cheminée et un sol blanc.
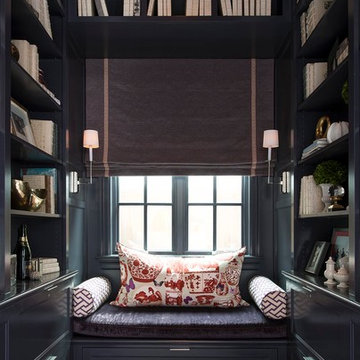
Cette photo montre une salle de séjour chic avec une bibliothèque ou un coin lecture, un mur noir et parquet peint.
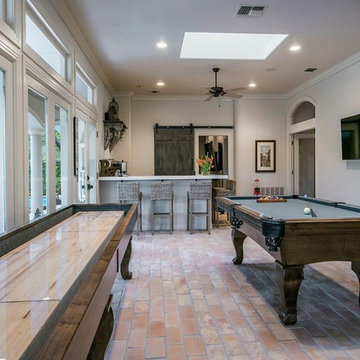
Ric J Photography
Inspiration pour une très grande salle de séjour traditionnelle avec un sol en brique et un sol beige.
Inspiration pour une très grande salle de séjour traditionnelle avec un sol en brique et un sol beige.
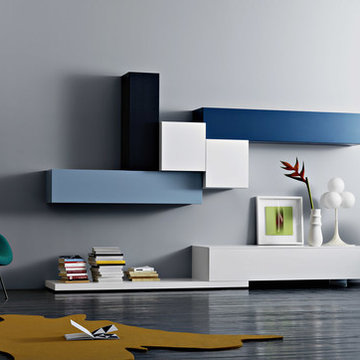
Réalisation d'une salle de séjour minimaliste avec une bibliothèque ou un coin lecture, un mur gris et parquet peint.

This top floor sunny family room has a spacious feeling primarily thanks to the raised ceiling, whitewashed wood floors and original exposed brink fireplace wall. White is complimented by a natural bamboo hanging basket light, geometric flat weave rug and warm midcentury walnut coffee table. Accents of white ash, reed baskets and plenty of plants that add both color and texture to the modern design.
Photo: Elizabeth Lippman
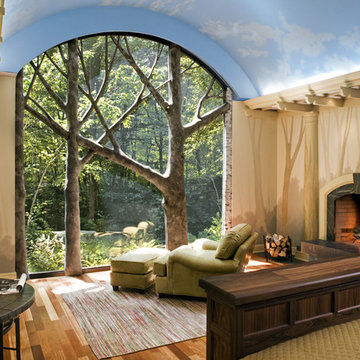
Exemple d'une salle de séjour de taille moyenne et ouverte avec salle de jeu, un mur beige, parquet peint, une cheminée standard, un manteau de cheminée en carrelage et aucun téléviseur.
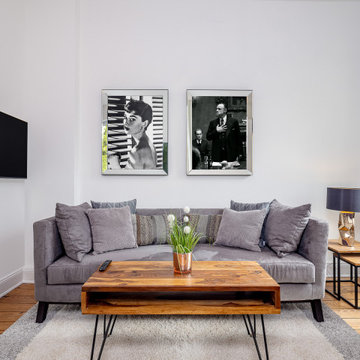
Für ein kleines Budget haben wir für unseren Kunden eine 1 Zimmerwohnung mit Wohnküche komplett eingerichtet. Angefangen von Möbeln über Teppiche, Bilder und Accessoires bis hin zu Küchengeräten, Porzellan, Besteck und vieles mehr. Viel fröhliche Farbe - bis auf die Wände - war ausdrücklich gewünscht. Wir hatten freie Hand und sehr viel Freude bei der Umsetzung.

The Barefoot Bay Cottage is the first-holiday house to be designed and built for boutique accommodation business, Barefoot Escapes (www.barefootescapes.com.au). Working with many of The Designory’s favourite brands, it has been designed with an overriding luxe Australian coastal style synonymous with Sydney based team. The newly renovated three bedroom cottage is a north facing home which has been designed to capture the sun and the cooling summer breeze. Inside, the home is light-filled, open plan and imbues instant calm with a luxe palette of coastal and hinterland tones. The contemporary styling includes layering of earthy, tribal and natural textures throughout providing a sense of cohesiveness and instant tranquillity allowing guests to prioritise rest and rejuvenation.
Images captured by Lauren Hernandez
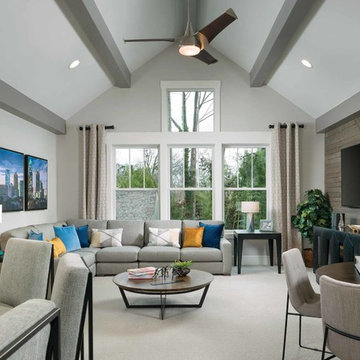
Cette photo montre une grande salle de séjour craftsman ouverte avec salle de jeu, un mur gris, un sol en brique, un téléviseur fixé au mur et un sol gris.
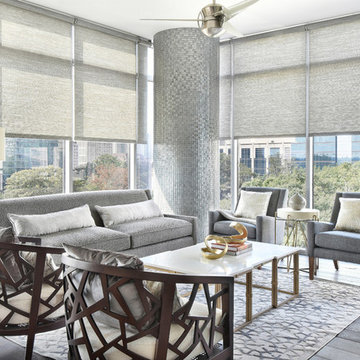
Melodie Hayes Photography
We completely updated this two-bedroom condo in Midtown Atlanta from outdated to current. We replaced the flooring, cabinetry, countertops, window treatments, and accessories all to exhibit a fresh, modern design while also adding in an innovative showpiece of grey metallic tile in the living room and master bath.
This home showcases mostly cool greys but is given warmth through the add touches of burnt orange, navy, brass, and brown.
Home located in Midtown Atlanta. Designed by interior design firm, VRA Interiors, who serve the entire Atlanta metropolitan area including Buckhead, Dunwoody, Sandy Springs, Cobb County, and North Fulton County.
For more about VRA Interior Design, click here: https://www.vrainteriors.com/
To learn more about this project, click here: https://www.vrainteriors.com/portfolio/midtown-atlanta-luxe-condo/
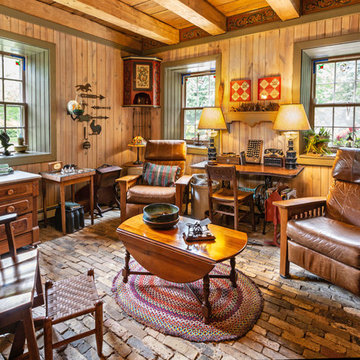
Inspiration pour une salle de séjour chalet de taille moyenne avec un sol en brique, aucune cheminée et aucun téléviseur.

In a separate wing on the second floor, a guest suite awaits. Entertaining guests and family members for a night or a few weeks has never been easier. With an oversized bedroom that sleeps four, spa bath, large living room and kitchen, this house contains the perfect guest suite. Designed to incorporate the clean lines captured throughout the house, the living room offers a private space and very comfortable sitting area. The cozy kitchen surrounded with custom made cabinetry, a hand cut glass backsplash featuring cooking terminology (“grill”,“simmer”) and black granite counters offers guests an opportunity to steal away for a quiet meal or a quick midnight snack. Privately tucked away off the back staircase and away from the main house, the only problem with this guest suite is that your in-laws may never want to leave.
Exiting down the backstairs, you arrive in an expansive mudroom with built-in cubbies and cabinetry, a half bath, a “command center” entered through a sliding glass barn door and, something every pet owner needs, a dog wash!
Idées déco de salles de séjour avec parquet peint et un sol en brique
3
