Idées déco de salles de séjour avec parquet peint et un sol en brique
Trier par :
Budget
Trier par:Populaires du jour
81 - 100 sur 952 photos
1 sur 3

This 1964 Preston Hollow home was in the perfect location and had great bones but was not perfect for this family that likes to entertain. They wanted to open up their kitchen up to the den and entry as much as possible, as it was small and completely closed off. They needed significant wine storage and they did want a bar area but not where it was currently located. They also needed a place to stage food and drinks outside of the kitchen. There was a formal living room that was not necessary and a formal dining room that they could take or leave. Those spaces were opened up, the previous formal dining became their new home office, which was previously in the master suite. The master suite was completely reconfigured, removing the old office, and giving them a larger closet and beautiful master bathroom. The game room, which was converted from the garage years ago, was updated, as well as the bathroom, that used to be the pool bath. The closet space in that room was redesigned, adding new built-ins, and giving us more space for a larger laundry room and an additional mudroom that is now accessible from both the game room and the kitchen! They desperately needed a pool bath that was easily accessible from the backyard, without having to walk through the game room, which they had to previously use. We reconfigured their living room, adding a full bathroom that is now accessible from the backyard, fixing that problem. We did a complete overhaul to their downstairs, giving them the house they had dreamt of!
As far as the exterior is concerned, they wanted better curb appeal and a more inviting front entry. We changed the front door, and the walkway to the house that was previously slippery when wet and gave them a more open, yet sophisticated entry when you walk in. We created an outdoor space in their backyard that they will never want to leave! The back porch was extended, built a full masonry fireplace that is surrounded by a wonderful seating area, including a double hanging porch swing. The outdoor kitchen has everything they need, including tons of countertop space for entertaining, and they still have space for a large outdoor dining table. The wood-paneled ceiling and the mix-matched pavers add a great and unique design element to this beautiful outdoor living space. Scapes Incorporated did a fabulous job with their backyard landscaping, making it a perfect daily escape. They even decided to add turf to their entire backyard, keeping minimal maintenance for this busy family. The functionality this family now has in their home gives the true meaning to Living Better Starts Here™.
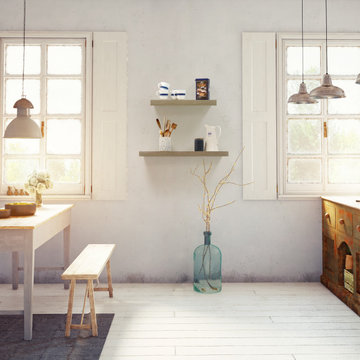
Exemple d'une salle de séjour nature de taille moyenne et ouverte avec un mur blanc, parquet peint et un sol blanc.
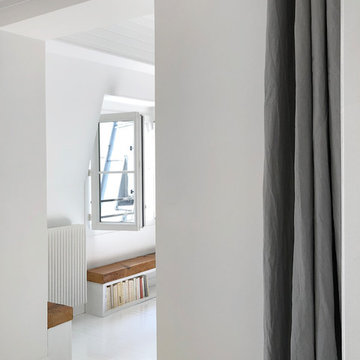
@juliettemogenet
Idées déco pour une grande salle de séjour contemporaine ouverte avec une bibliothèque ou un coin lecture, un mur blanc, parquet peint, une cheminée standard, un manteau de cheminée en brique, un sol blanc et aucun téléviseur.
Idées déco pour une grande salle de séjour contemporaine ouverte avec une bibliothèque ou un coin lecture, un mur blanc, parquet peint, une cheminée standard, un manteau de cheminée en brique, un sol blanc et aucun téléviseur.

Our clients had inherited a dated, dark and cluttered kitchen that was in need of modernisation. With an open mind and a blank canvas, we were able to achieve this Scandinavian inspired masterpiece.
A light cobalt blue features on the island unit and tall doors, whilst the white walls and ceiling give an exceptionally airy feel without being too clinical, in part thanks to the exposed timber lintels and roof trusses.
Having been instructed to renovate the dining area and living room too, we've been able to create a place of rest and relaxation, turning old country clutter into new Scandinavian simplicity.
Marc Wilson
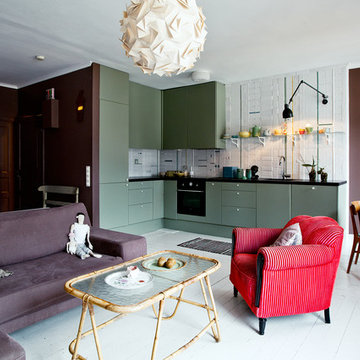
Inspiration pour une salle de séjour bohème de taille moyenne et ouverte avec un mur violet, parquet peint, aucune cheminée, aucun téléviseur et éclairage.
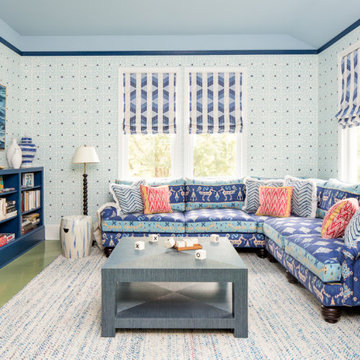
Exemple d'une salle de séjour bord de mer avec parquet peint, un mur multicolore, aucune cheminée et un sol vert.
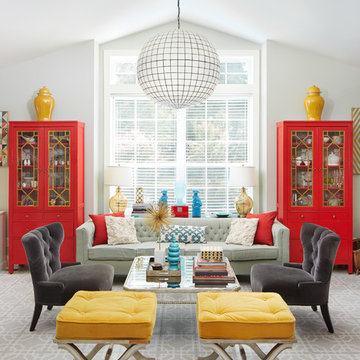
Cody Deer
Exemple d'une salle de séjour méditerranéenne de taille moyenne et ouverte avec un mur blanc, parquet peint, aucune cheminée et éclairage.
Exemple d'une salle de séjour méditerranéenne de taille moyenne et ouverte avec un mur blanc, parquet peint, aucune cheminée et éclairage.
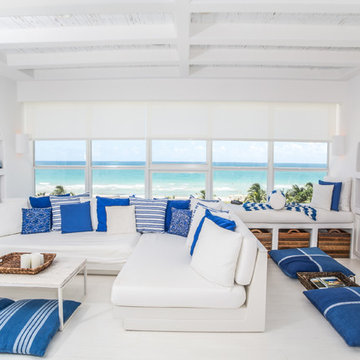
Idées déco pour une salle de séjour bord de mer avec un mur blanc, parquet peint, un téléviseur encastré et un sol blanc.
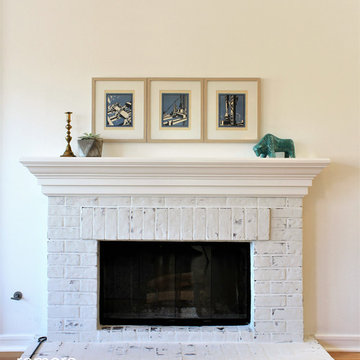
German shmear plaster treatment revived this drab red brick fireplace by our project installation coordinator Ryan. We added 3 vintage art pieces, Italian ceramic bull, clients candle stick and concrete vase with succulent.
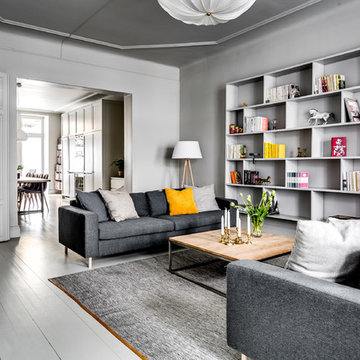
Réalisation d'une salle de séjour tradition avec un mur gris, parquet peint et un sol gris.
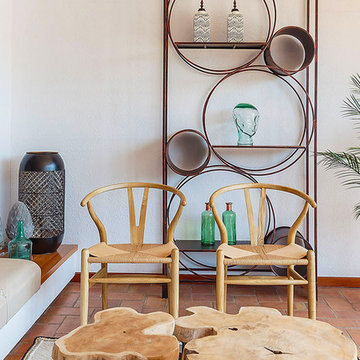
Detalle del salón principal.
Cette image montre une salle de séjour méditerranéenne avec un sol en brique et un sol orange.
Cette image montre une salle de séjour méditerranéenne avec un sol en brique et un sol orange.
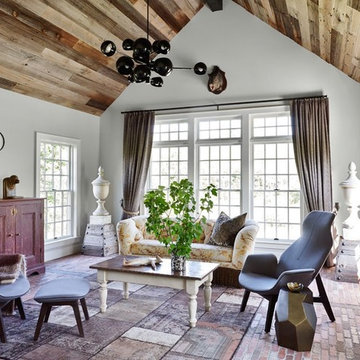
Reclaimed barnwood on the ceiling, brick floors, modern lighting, and contemporary lounge chairs create warmth in an eclectic den.
Design: Joseph Stabilito
Photo: Joshua Mc Hugh
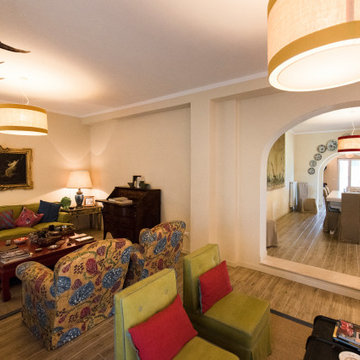
Exemple d'une petite salle de séjour nature ouverte avec un mur beige, parquet peint, une cheminée standard, un manteau de cheminée en béton, un sol beige et du lambris.
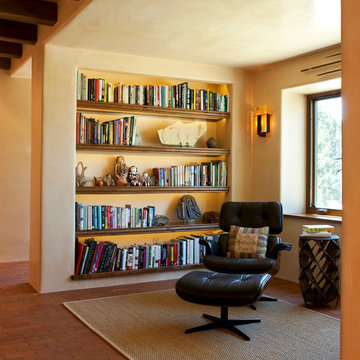
Exemple d'une salle de séjour méditerranéenne avec une bibliothèque ou un coin lecture, un mur beige et un sol en brique.
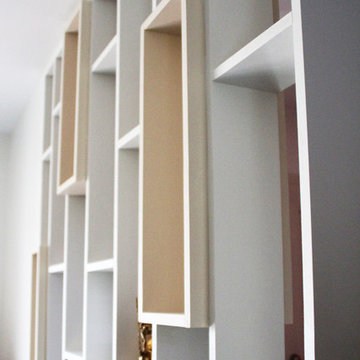
Atelier Asa-i
Idées déco pour une salle de séjour moderne de taille moyenne et ouverte avec un mur blanc, un téléviseur indépendant, parquet peint et un sol gris.
Idées déco pour une salle de séjour moderne de taille moyenne et ouverte avec un mur blanc, un téléviseur indépendant, parquet peint et un sol gris.
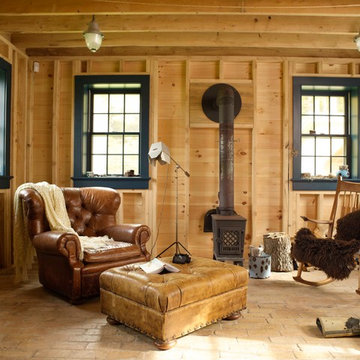
Exemple d'une petite salle de séjour nature fermée avec une cheminée standard, aucun téléviseur et un sol en brique.
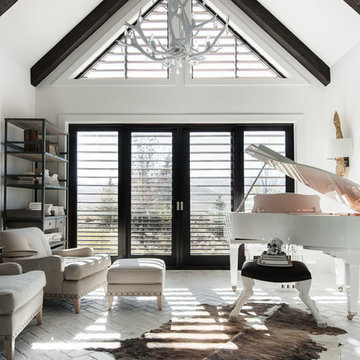
Phillip Erikson
Cette photo montre une salle de séjour tendance avec une salle de musique, un mur blanc et un sol en brique.
Cette photo montre une salle de séjour tendance avec une salle de musique, un mur blanc et un sol en brique.
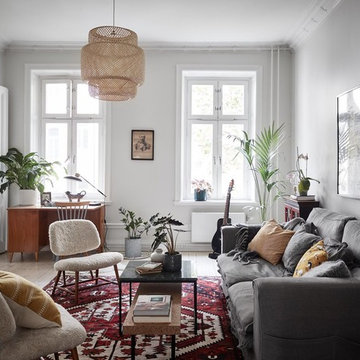
Exemple d'une salle de séjour scandinave de taille moyenne et fermée avec un mur blanc, parquet peint et un sol blanc.
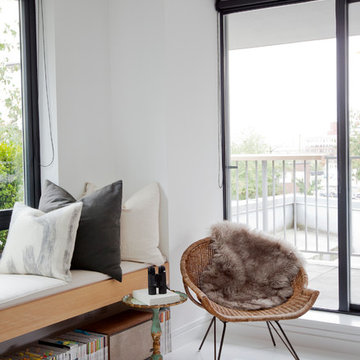
Exemple d'une salle de séjour tendance avec un mur blanc et parquet peint.
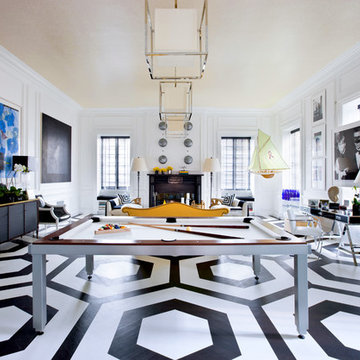
Holiday House 2009 room, themed "Father's Day", Eric Cohler hand painted the wooden floor in a graphic black - and - white design inspired by David Hicks. Cubic lanterns of Cohler's design, embossed faux-crocodile ceiling covering, and a pair of Regency armchairs upholstered in black patent leather define the space.
Idées déco de salles de séjour avec parquet peint et un sol en brique
5