Idées déco de salles de séjour avec poutres apparentes et différents habillages de murs
Trier par :
Budget
Trier par:Populaires du jour
81 - 100 sur 742 photos
1 sur 3
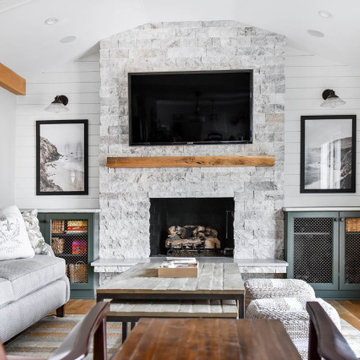
Family Room Remodel
Réalisation d'une salle de séjour champêtre de taille moyenne et fermée avec un mur beige, parquet clair, une cheminée standard, un manteau de cheminée en pierre, un téléviseur fixé au mur, poutres apparentes et du lambris de bois.
Réalisation d'une salle de séjour champêtre de taille moyenne et fermée avec un mur beige, parquet clair, une cheminée standard, un manteau de cheminée en pierre, un téléviseur fixé au mur, poutres apparentes et du lambris de bois.
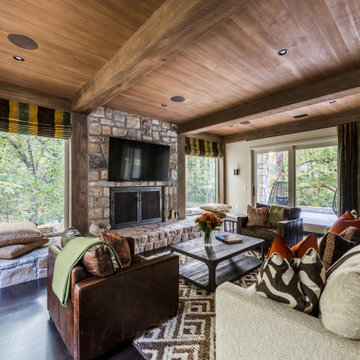
Cette photo montre une grande salle de séjour rétro en bois ouverte avec parquet foncé, une cheminée standard, un manteau de cheminée en pierre, un téléviseur fixé au mur, un sol marron et poutres apparentes.
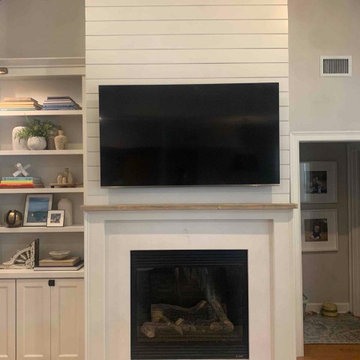
Powered by CABINETWORX
entertainment center remodel, shiplap accent wall, modernized fireplace, built in shelving, ceiling beams and fan
Idées déco pour une grande salle de séjour contemporaine ouverte avec un mur beige, parquet clair, une cheminée, un manteau de cheminée en bois, un téléviseur fixé au mur, un sol rouge, poutres apparentes et du lambris de bois.
Idées déco pour une grande salle de séjour contemporaine ouverte avec un mur beige, parquet clair, une cheminée, un manteau de cheminée en bois, un téléviseur fixé au mur, un sol rouge, poutres apparentes et du lambris de bois.
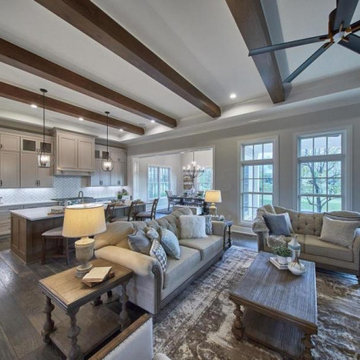
Exemple d'une grande salle de séjour chic ouverte avec un mur blanc, un sol en bois brun, une cheminée standard, aucun téléviseur, poutres apparentes et du lambris de bois.
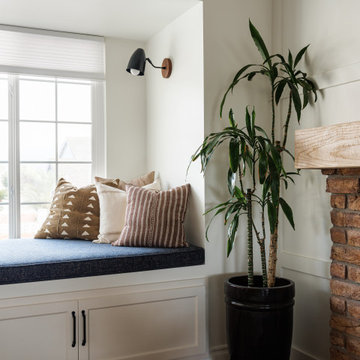
Cette image montre une salle de séjour traditionnelle de taille moyenne et ouverte avec une bibliothèque ou un coin lecture, un mur blanc, parquet clair, une cheminée standard, un manteau de cheminée en brique, un téléviseur fixé au mur, un sol beige, poutres apparentes et du lambris.
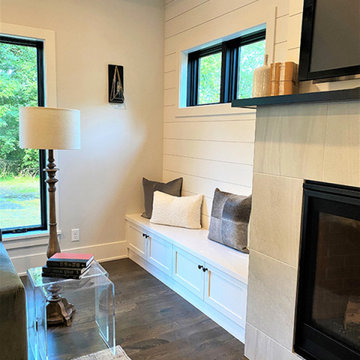
Main floor - custom built bench near fireplace.
Cette photo montre une petite salle de séjour nature ouverte avec un mur gris, un sol en bois brun, une cheminée standard, un manteau de cheminée en pierre, un téléviseur fixé au mur, un sol marron, poutres apparentes et du lambris de bois.
Cette photo montre une petite salle de séjour nature ouverte avec un mur gris, un sol en bois brun, une cheminée standard, un manteau de cheminée en pierre, un téléviseur fixé au mur, un sol marron, poutres apparentes et du lambris de bois.
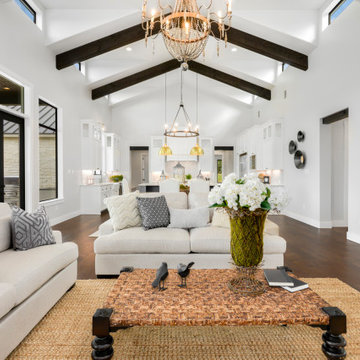
Idées déco pour une salle de séjour campagne de taille moyenne et ouverte avec un mur blanc, parquet foncé, une cheminée standard, un manteau de cheminée en métal, aucun téléviseur, un sol marron, poutres apparentes et du lambris de bois.
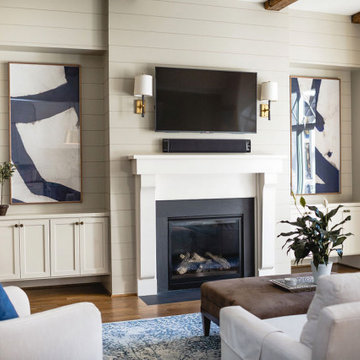
Exemple d'une salle de séjour chic ouverte avec un mur beige, parquet foncé, une cheminée standard, un téléviseur fixé au mur, poutres apparentes et du lambris de bois.
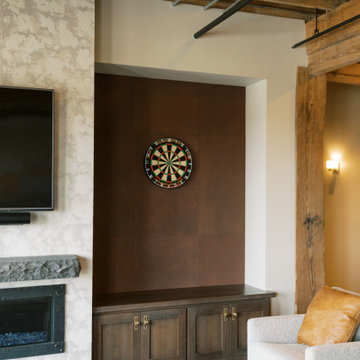
This remodel transformed two condos into one, overcoming access challenges. We designed the space for a seamless transition, adding function with a laundry room, powder room, bar, and entertaining space.
In this modern entertaining space, sophistication meets leisure. A pool table, elegant furniture, and a contemporary fireplace create a refined ambience. The center table and TV contribute to a tastefully designed area.
---Project by Wiles Design Group. Their Cedar Rapids-based design studio serves the entire Midwest, including Iowa City, Dubuque, Davenport, and Waterloo, as well as North Missouri and St. Louis.
For more about Wiles Design Group, see here: https://wilesdesigngroup.com/
To learn more about this project, see here: https://wilesdesigngroup.com/cedar-rapids-condo-remodel
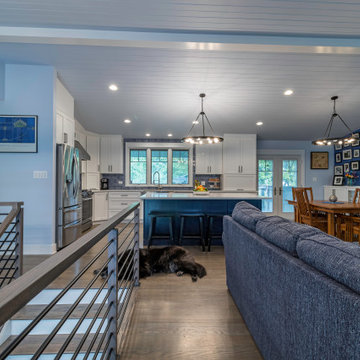
Cette photo montre une salle de séjour chic ouverte avec un bar de salon, un mur bleu, un sol en bois brun, aucune cheminée, un téléviseur fixé au mur, un sol marron, poutres apparentes et boiseries.
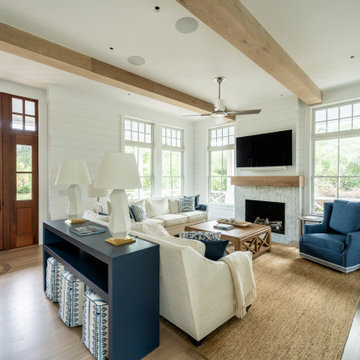
Réalisation d'une salle de séjour marine ouverte avec un mur blanc, une cheminée standard, un téléviseur fixé au mur, poutres apparentes et du lambris de bois.
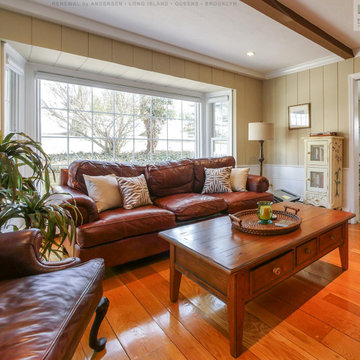
Gorgeous family room with large new bay window we installed. This wonderful room with wood floors, leather furniture and exposed beam ceiling looks fantastic with this new bay window that includes two double hung windows and a huge picture window. Now is the perfect time to replace the windows in your home with Renewal by Andersen of Long Island, Brooklyn and Queens.
We offer windows in a variety of styles -- Contact Us Today! 844-245-2799
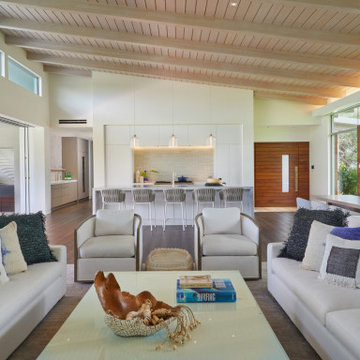
The simple shed roof provides a high-volume main living space and minimizes the house’s scale from the street and opens to a large lanai and the golf course and ocean beyond.

Cette image montre une très grande salle de séjour design en bois ouverte avec un bar de salon, un mur blanc, un sol en bois brun, une cheminée standard, un manteau de cheminée en pierre, un téléviseur encastré, un sol marron et poutres apparentes.
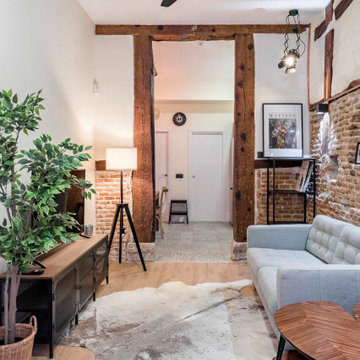
Aménagement d'une salle de séjour rétro de taille moyenne et ouverte avec un sol en bois brun, poutres apparentes et un mur en parement de brique.

Island Cove House keeps a low profile on the horizon. On the driveway side it rambles along like a cottage that grew over time, while on the water side it is more ordered. Weathering shingles and gray-brown trim help the house blend with its surroundings. Heating and cooling are delivered by a geothermal system, and much of the electricity comes from solar panels.

We updated this 1907 two-story family home for re-sale. We added modern design elements and amenities while retaining the home’s original charm in the layout and key details. The aim was to optimize the value of the property for a prospective buyer, within a reasonable budget.
New French doors from kitchen and a rear bedroom open out to a new bi-level deck that allows good sight lines, functional outdoor living space, and easy access to a garden full of mature fruit trees. French doors from an upstairs bedroom open out to a private high deck overlooking the garden. The garage has been converted to a family room that opens to the garden.
The bathrooms and kitchen were remodeled the kitchen with simple, light, classic materials and contemporary lighting fixtures. New windows and skylights flood the spaces with light. Stained wood windows and doors at the kitchen pick up on the original stained wood of the other living spaces.
New redwood picture molding was created for the living room where traces in the plaster suggested that picture molding has originally been. A sweet corner window seat at the living room was restored. At a downstairs bedroom we created a new plate rail and other redwood trim matching the original at the dining room. The original dining room hutch and woodwork were restored and a new mantel built for the fireplace.
We built deep shelves into space carved out of the attic next to upstairs bedrooms and added other built-ins for character and usefulness. Storage was created in nooks throughout the house. A small room off the kitchen was set up for efficient laundry and pantry space.
We provided the future owner of the house with plans showing design possibilities for expanding the house and creating a master suite with upstairs roof dormers and a small addition downstairs. The proposed design would optimize the house for current use while respecting the original integrity of the house.
Photography: John Hayes, Open Homes Photography
https://saikleyarchitects.com/portfolio/classic-craftsman-update/

Andy Frame Photography
Réalisation d'une salle de séjour marine en bois de taille moyenne et ouverte avec un bar de salon, un mur beige, un sol beige, un téléviseur fixé au mur et poutres apparentes.
Réalisation d'une salle de séjour marine en bois de taille moyenne et ouverte avec un bar de salon, un mur beige, un sol beige, un téléviseur fixé au mur et poutres apparentes.
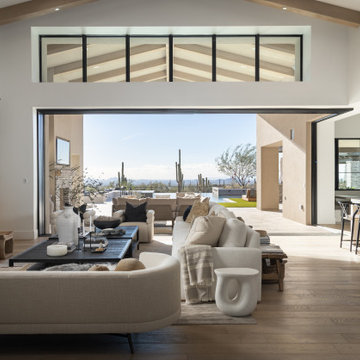
Idées déco pour une grande salle de séjour classique en bois ouverte avec salle de jeu, un mur blanc, parquet clair, une cheminée standard, un manteau de cheminée en pierre, un téléviseur fixé au mur, un sol beige et poutres apparentes.

Inspiration pour une salle de séjour mansardée ou avec mezzanine urbaine de taille moyenne avec un mur blanc, un sol en bois brun, une cheminée standard, un manteau de cheminée en béton, un sol marron, poutres apparentes et un mur en parement de brique.
Idées déco de salles de séjour avec poutres apparentes et différents habillages de murs
5