Idées déco de salles de séjour avec poutres apparentes et différents habillages de murs
Trier par :
Budget
Trier par:Populaires du jour
121 - 140 sur 742 photos
1 sur 3

Aménagement d'une salle de séjour classique de taille moyenne et ouverte avec un mur gris, parquet foncé, une cheminée standard, un manteau de cheminée en bois, un téléviseur fixé au mur, poutres apparentes et du papier peint.
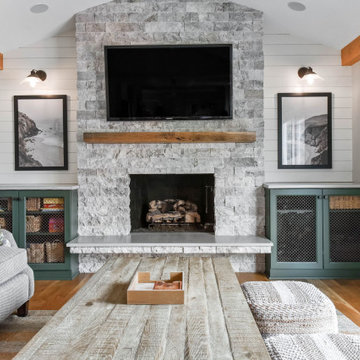
Family Room Remodel
Exemple d'une salle de séjour nature de taille moyenne et fermée avec un mur beige, parquet clair, une cheminée standard, un manteau de cheminée en pierre, un téléviseur fixé au mur, poutres apparentes et du lambris de bois.
Exemple d'une salle de séjour nature de taille moyenne et fermée avec un mur beige, parquet clair, une cheminée standard, un manteau de cheminée en pierre, un téléviseur fixé au mur, poutres apparentes et du lambris de bois.

Réalisation d'une grande salle de séjour minimaliste en bois ouverte avec un mur blanc, parquet clair, une cheminée standard, un manteau de cheminée en métal, un téléviseur fixé au mur, un sol beige et poutres apparentes.
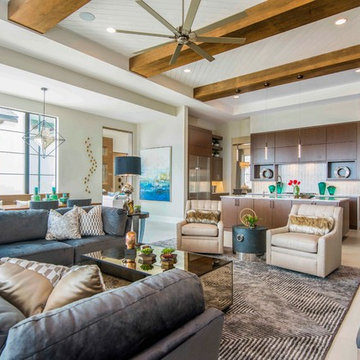
The family room is the heart of the home; from banquette nook seating, to the custom entertainment wall, which replicates the warm wenge finish of the kitchen, and features a full Cambria “Newport” back wall.
The ceiling detail, wood stained beams with chevron-pattern nickel-joint tonge& groove are designed from inside to outside, creating a continuous family-centric space.

Lower Level Living/Media Area features white oak walls, custom, reclaimed limestone fireplace surround, and media wall - Scandinavian Modern Interior - Indianapolis, IN - Trader's Point - Architect: HAUS | Architecture For Modern Lifestyles - Construction Manager: WERK | Building Modern - Christopher Short + Paul Reynolds - Photo: Premier Luxury Electronic Lifestyles
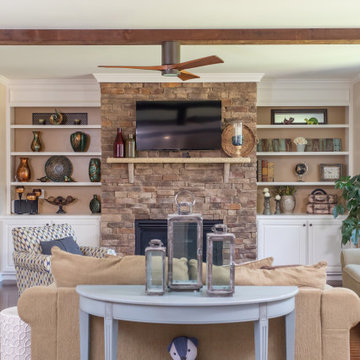
Adding Architectural details to this Builder Grade House turned it into a spectacular HOME with personality. The inspiration started when the homeowners added a great wood feature to the entry way wall. We designed wood ceiling beams, posts, mud room entry and vent hood over the range. We stained wood in the sunroom to match. Then we added new lighting and fans. The new backsplash ties everything together. The Pot Filler added the crowning touch! NO Longer Builder Boring!

Cette image montre une salle de séjour rustique ouverte avec un mur gris, parquet foncé, une cheminée standard, un manteau de cheminée en brique, aucun téléviseur, un sol marron, poutres apparentes et du lambris.

Contemporary family room with tall, exposed wood beam ceilings, built-in open wall cabinetry, ribbon fireplace below wall-mounted television, and decorative metal chandelier (Front)
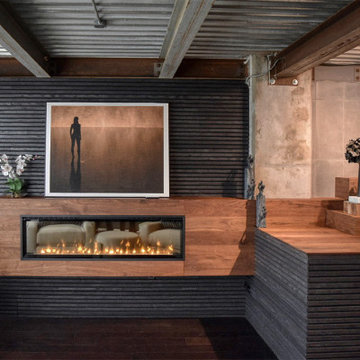
Organic Contemporary Design in an Industrial Setting… Organic Contemporary elements in an industrial building is a natural fit. Turner Design Firm designers Tessea McCrary and Jeanine Turner created a warm inviting home in the iconic Silo Point Luxury Condominiums.
Transforming the Least Desirable Feature into the Best… We pride ourselves with the ability to take the least desirable feature of a home and transform it into the most pleasant. This condo is a perfect example. In the corner of the open floor living space was a large drywalled platform. We designed a fireplace surround and multi-level platform using warm walnut wood and black charred wood slats. We transformed the space into a beautiful and inviting sitting area with the help of skilled carpenter, Jeremy Puissegur of Cajun Crafted and experienced installer, Fred Schneider.
Industrial Features Enhanced… Neutral stacked stone tiles work perfectly to enhance the original structural exposed steel beams. Our lighting selection were chosen to mimic the structural elements. Charred wood, natural walnut and steel-look tiles were all chosen as a gesture to the industrial era’s use of raw materials.
Creating a Cohesive Look with Furnishings and Accessories… Designer Tessea McCrary added luster with curated furnishings, fixtures and accessories. Her selections of color and texture using a pallet of cream, grey and walnut wood with a hint of blue and black created an updated classic contemporary look complimenting the industrial vide.

Reforma integral Sube Interiorismo www.subeinteriorismo.com
Biderbost Photo
Aménagement d'une petite salle de séjour classique ouverte avec une bibliothèque ou un coin lecture, un mur gris, sol en stratifié, aucune cheminée, un téléviseur encastré, un sol beige, poutres apparentes et du papier peint.
Aménagement d'une petite salle de séjour classique ouverte avec une bibliothèque ou un coin lecture, un mur gris, sol en stratifié, aucune cheminée, un téléviseur encastré, un sol beige, poutres apparentes et du papier peint.

Exemple d'une salle de séjour chic de taille moyenne et ouverte avec une bibliothèque ou un coin lecture, un mur beige, un sol en bois brun, une cheminée standard, un manteau de cheminée en brique, un téléviseur indépendant, un sol marron, du lambris et poutres apparentes.
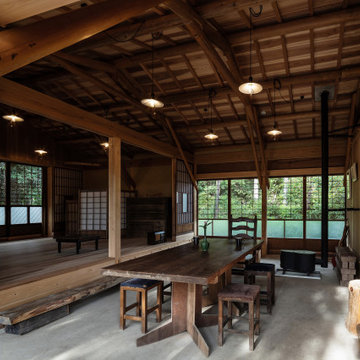
玄関と兼用している三和土空間。連続した丸太の昇り梁(シザーストラス)が印象的な室内。
Inspiration pour une salle de séjour chalet en bois de taille moyenne et ouverte avec un mur marron, une cheminée standard, aucun téléviseur, un sol gris et poutres apparentes.
Inspiration pour une salle de séjour chalet en bois de taille moyenne et ouverte avec un mur marron, une cheminée standard, aucun téléviseur, un sol gris et poutres apparentes.
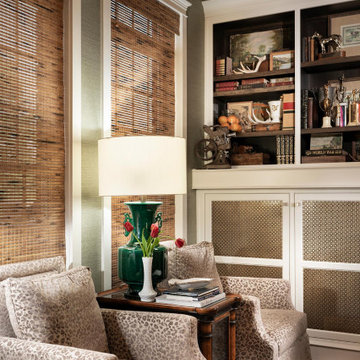
Réalisation d'une salle de séjour tradition de taille moyenne et ouverte avec un mur gris, parquet foncé, une cheminée standard, un manteau de cheminée en bois, un téléviseur fixé au mur, poutres apparentes et du papier peint.

Idée de décoration pour une grande salle de séjour tradition fermée avec une bibliothèque ou un coin lecture, un mur marron, parquet clair, une cheminée standard, un manteau de cheminée en brique, aucun téléviseur, un sol marron, poutres apparentes et du lambris.
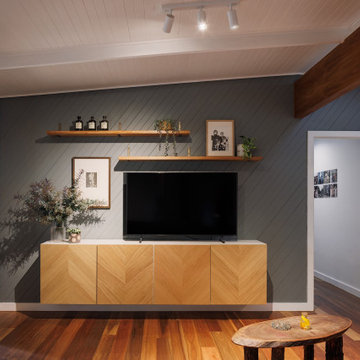
Exemple d'une salle de séjour tendance de taille moyenne et ouverte avec un mur vert, un sol en bois brun, un téléviseur fixé au mur, un sol marron, poutres apparentes et boiseries.

Our clients were keen to get more from this space. They didn't use the pool so were looking for a space that they could get more use out of. Big entertainers they wanted a multifunctional space that could accommodate many guests at a time. The space has be redesigned to incorporate a home bar area, large dining space and lounge and sitting space as well as dance floor.

The family room has a long wall of built-in cabinetry as well as floating shelves in a wood tone that coordinates with the floor and fireplace mantle. Wood beams run along the ceiling and wainscoting is an element we carried throughout this room and throughout the house. A dark charcoal gray quartz countertop coordinates with the dark gray tones in the kitchen.
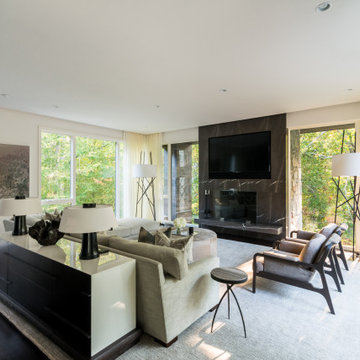
Idée de décoration pour une grande salle de séjour vintage en bois ouverte avec parquet foncé, une cheminée standard, un manteau de cheminée en pierre, un téléviseur fixé au mur, un sol marron et poutres apparentes.
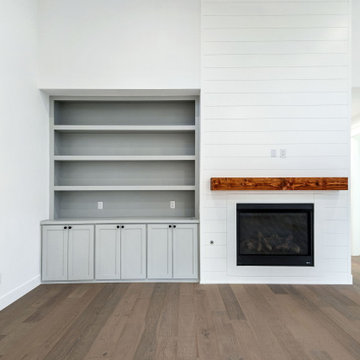
Built in and Shiplap farmhouse fireplace.
Réalisation d'une salle de séjour champêtre de taille moyenne et ouverte avec un mur blanc, parquet clair, une cheminée standard, un manteau de cheminée en lambris de bois, un téléviseur fixé au mur, un sol beige, poutres apparentes et du lambris de bois.
Réalisation d'une salle de séjour champêtre de taille moyenne et ouverte avec un mur blanc, parquet clair, une cheminée standard, un manteau de cheminée en lambris de bois, un téléviseur fixé au mur, un sol beige, poutres apparentes et du lambris de bois.
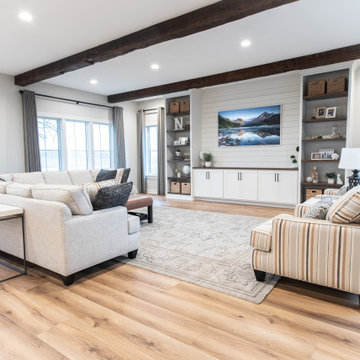
Cette photo montre une salle de séjour nature ouverte avec un mur blanc, un téléviseur encastré, poutres apparentes, du lambris de bois et un sol en vinyl.
Idées déco de salles de séjour avec poutres apparentes et différents habillages de murs
7