Idées déco de salles de séjour avec salle de jeu et une cheminée
Trier par :
Budget
Trier par:Populaires du jour
81 - 100 sur 2 863 photos
1 sur 3
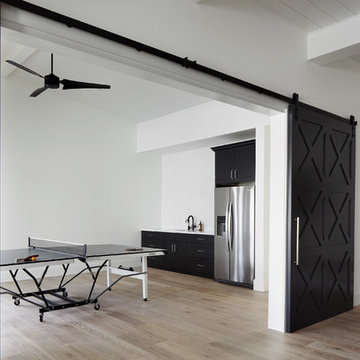
Roehner Ryan
Idée de décoration pour une grande salle de séjour mansardée ou avec mezzanine champêtre avec salle de jeu, un mur blanc, parquet clair, une cheminée standard, un manteau de cheminée en brique, un téléviseur fixé au mur et un sol beige.
Idée de décoration pour une grande salle de séjour mansardée ou avec mezzanine champêtre avec salle de jeu, un mur blanc, parquet clair, une cheminée standard, un manteau de cheminée en brique, un téléviseur fixé au mur et un sol beige.
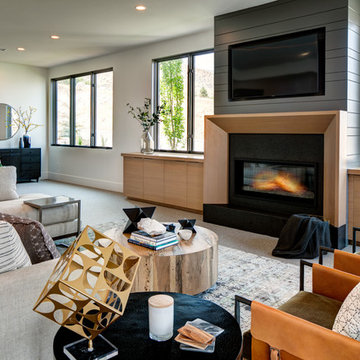
Réalisation d'une grande salle de séjour champêtre ouverte avec un mur gris, moquette, une cheminée standard, un manteau de cheminée en bois, un téléviseur fixé au mur, un sol gris et salle de jeu.

Idées déco pour une grande salle de séjour montagne ouverte avec un mur gris, moquette, une cheminée standard, un manteau de cheminée en pierre, aucun téléviseur, un sol multicolore et salle de jeu.
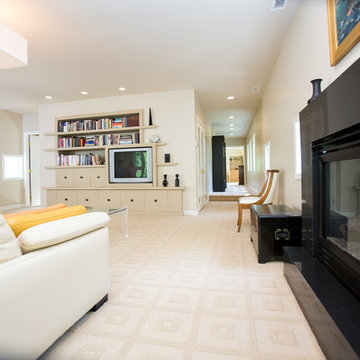
Inspiration pour une grande salle de séjour minimaliste fermée avec salle de jeu, un mur beige, moquette, une cheminée standard, un manteau de cheminée en pierre et un téléviseur encastré.

Idées déco pour une salle de séjour classique en bois ouverte avec un mur marron, un sol en bois brun, une cheminée standard, un sol marron, salle de jeu et un manteau de cheminée en brique.
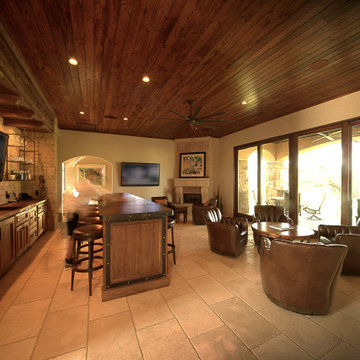
The Pool Box sites a small secondary residence and pool alongside an existing residence, set in a rolling Hill Country community. The project includes design for the structure, pool, and landscape - combined into a sequence of spaces of soft native planting, painted Texas daylight, and timeless materials. A careful entry carries one from a quiet landscape, stepping down into an entertainment room. Large glass doors open into a sculptural pool.
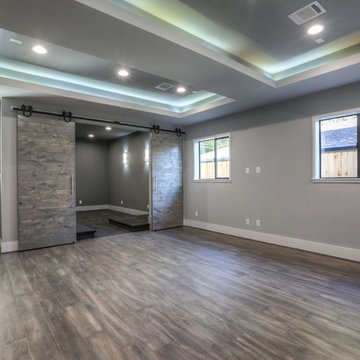
game room,
Cette image montre une grande salle de séjour minimaliste fermée avec salle de jeu, un mur gris, parquet foncé, une cheminée double-face, un manteau de cheminée en pierre, un téléviseur fixé au mur et un sol gris.
Cette image montre une grande salle de séjour minimaliste fermée avec salle de jeu, un mur gris, parquet foncé, une cheminée double-face, un manteau de cheminée en pierre, un téléviseur fixé au mur et un sol gris.
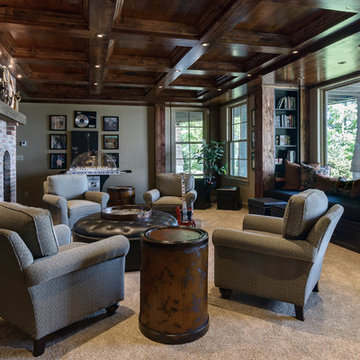
This lower level family room features an extensive coffered ceiling and column detailing in knotty alder, a built-in window niche large enough for sleeping an extra guest and a comfortable seating group by the fireplace. The design and accessories spun from the theatre motif and the clients' passion for classic rock.
Photo by Bruce Luetters
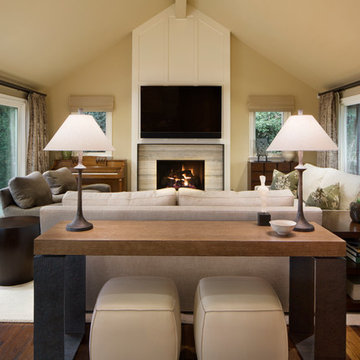
Cette photo montre une salle de séjour tendance de taille moyenne et ouverte avec salle de jeu, un mur beige, parquet foncé, une cheminée standard, un manteau de cheminée en pierre, un téléviseur fixé au mur et un sol marron.
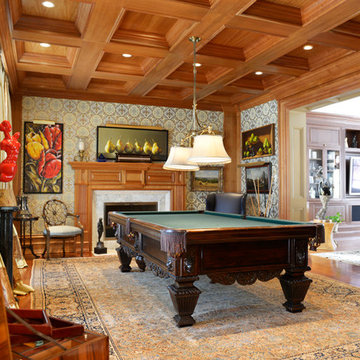
This space was originally a living room in a center hall colonial and was transformed into a billiard room so that the space would be functional and beautiful. The family room is next to it for TV viewing and conversation. The wood coffered ceilings add warmth and elegance to the room.
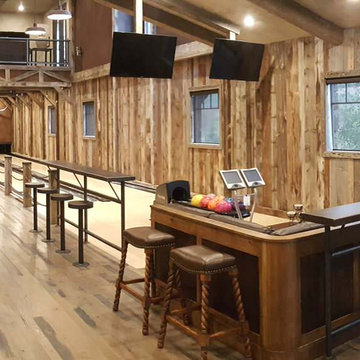
This Party Barn was designed using a mineshaft theme. Our fabrication team brought the builders vision to life. We were able to fabricate the steel mesh walls and track doors for the coat closet, arcade and the wall above the bowling pins. The bowling alleys tables and bar stools have a simple industrial design with a natural steel finish. The chain divider and steel post caps add to the mineshaft look; while the fireplace face and doors add the rustic touch of elegance and relaxation. The industrial theme was further incorporated through out the entire project by keeping open welds on the grab rail, and by using industrial mesh on the handrail around the edge of the loft.
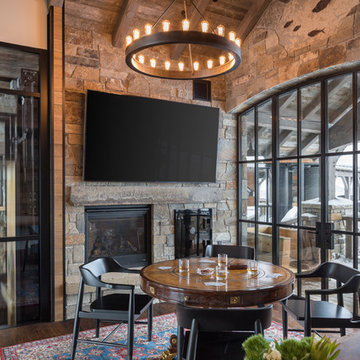
We love to collaborate, whenever and wherever the opportunity arises. For this mountainside retreat, we entered at a unique point in the process—to collaborate on the interior architecture—lending our expertise in fine finishes and fixtures to complete the spaces, thereby creating the perfect backdrop for the family of furniture makers to fill in each vignette. Catering to a design-industry client meant we sourced with singularity and sophistication in mind, from matchless slabs of marble for the kitchen and master bath to timeless basin sinks that feel right at home on the frontier and custom lighting with both industrial and artistic influences. We let each detail speak for itself in situ.

Cette image montre une salle de séjour chalet en bois de taille moyenne et ouverte avec salle de jeu, une cheminée d'angle, un téléviseur encastré, un sol gris et un plafond en bois.
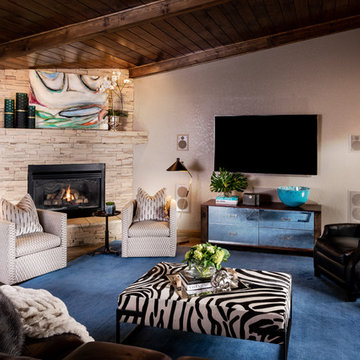
Inspiration pour une très grande salle de séjour traditionnelle ouverte avec salle de jeu, un mur beige, parquet foncé, une cheminée d'angle, un manteau de cheminée en pierre, un téléviseur fixé au mur et un sol marron.
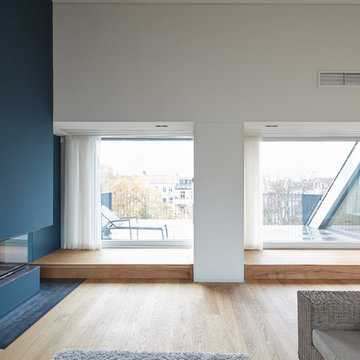
a-base | büro für architektur, Klaus Romberg
Cette image montre une grande salle de séjour design ouverte avec un mur bleu, salle de jeu, parquet clair, un poêle à bois, un téléviseur fixé au mur et un sol beige.
Cette image montre une grande salle de séjour design ouverte avec un mur bleu, salle de jeu, parquet clair, un poêle à bois, un téléviseur fixé au mur et un sol beige.
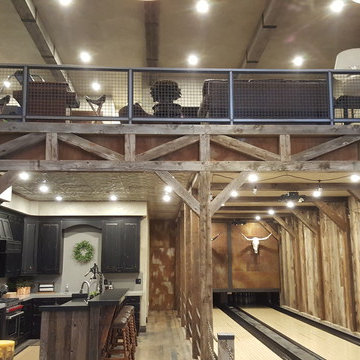
This Party Barn was designed using a mineshaft theme. Our fabrication team brought the builders vision to life. We were able to fabricate the steel mesh walls and track doors for the coat closet, arcade and the wall above the bowling pins. The bowling alleys tables and bar stools have a simple industrial design with a natural steel finish. The chain divider and steel post caps add to the mineshaft look; while the fireplace face and doors add the rustic touch of elegance and relaxation. The industrial theme was further incorporated through out the entire project by keeping open welds on the grab rail, and by using industrial mesh on the handrail around the edge of the loft.
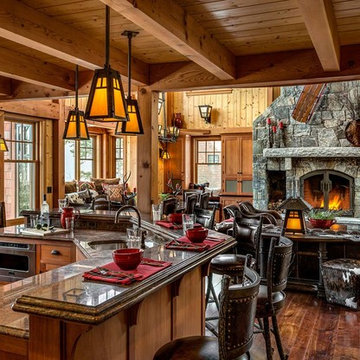
This three-story vacation home for a family of ski enthusiasts features 5 bedrooms and a six-bed bunk room, 5 1/2 bathrooms, kitchen, dining room, great room, 2 wet bars, great room, exercise room, basement game room, office, mud room, ski work room, decks, stone patio with sunken hot tub, garage, and elevator.
The home sits into an extremely steep, half-acre lot that shares a property line with a ski resort and allows for ski-in, ski-out access to the mountain’s 61 trails. This unique location and challenging terrain informed the home’s siting, footprint, program, design, interior design, finishes, and custom made furniture.
Credit: Samyn-D'Elia Architects
Project designed by Franconia interior designer Randy Trainor. She also serves the New Hampshire Ski Country, Lake Regions and Coast, including Lincoln, North Conway, and Bartlett.
For more about Randy Trainor, click here: https://crtinteriors.com/
To learn more about this project, click here: https://crtinteriors.com/ski-country-chic/
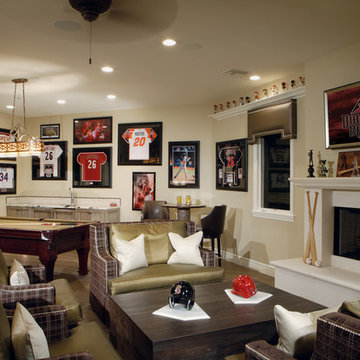
Joe Cotitta
Epic Photography
joecotitta@cox.net:
Builder: Eagle Luxury Property
Idées déco pour une très grande salle de séjour classique ouverte avec salle de jeu, un mur beige, une cheminée standard, un manteau de cheminée en béton et un téléviseur fixé au mur.
Idées déco pour une très grande salle de séjour classique ouverte avec salle de jeu, un mur beige, une cheminée standard, un manteau de cheminée en béton et un téléviseur fixé au mur.
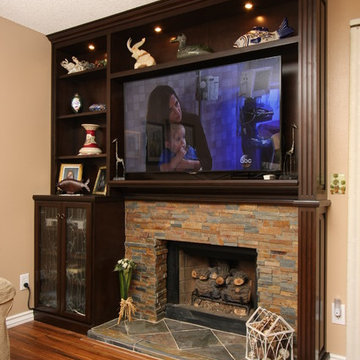
Custom media fireplace surround with bamboo glass & distressed bamboo floors. Rich chocolate brown finish with slate stack stone and hearth.
Idée de décoration pour une petite salle de séjour ethnique ouverte avec salle de jeu, un mur beige, un sol en bois brun, une cheminée standard, un téléviseur fixé au mur et un manteau de cheminée en pierre.
Idée de décoration pour une petite salle de séjour ethnique ouverte avec salle de jeu, un mur beige, un sol en bois brun, une cheminée standard, un téléviseur fixé au mur et un manteau de cheminée en pierre.
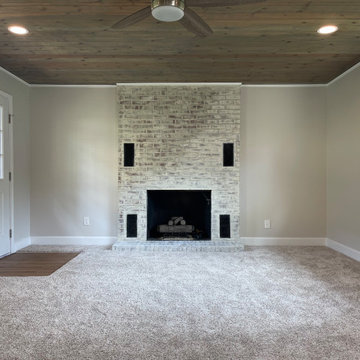
Cette image montre une grande salle de séjour traditionnelle fermée avec salle de jeu, un mur beige, moquette, une cheminée standard, un manteau de cheminée en brique et un sol beige.
Idées déco de salles de séjour avec salle de jeu et une cheminée
5