Idées déco de salles de séjour avec salle de jeu et une cheminée
Trier par :
Budget
Trier par:Populaires du jour
121 - 140 sur 2 863 photos
1 sur 3

The Billiards room of the home is the central room on the east side of the house, connecting the office, bar, and study together.
Cette photo montre une grande salle de séjour chic fermée avec salle de jeu, un mur bleu, un sol en bois brun, une cheminée standard, un manteau de cheminée en béton, aucun téléviseur, un sol marron, un plafond décaissé et du lambris.
Cette photo montre une grande salle de séjour chic fermée avec salle de jeu, un mur bleu, un sol en bois brun, une cheminée standard, un manteau de cheminée en béton, aucun téléviseur, un sol marron, un plafond décaissé et du lambris.

The right side of the room features built in storage and hidden desk and murphy bed. An inset nook for the sofa preserves floorspace and breaks up the long wall. A cozy electric fireplace in the entertainment wall on the left adds ambiance. Barn doors hide a TV during wild ping pong matches! The new kitchenette is tucked back to the left.
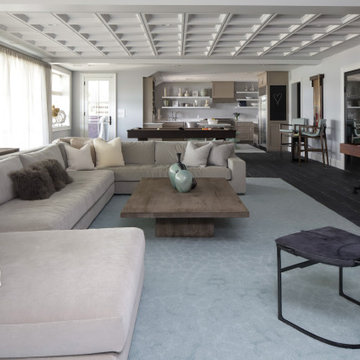
This beautiful lakefront New Jersey home is replete with exquisite design. The sprawling living area flaunts super comfortable seating that can accommodate large family gatherings while the stonework fireplace wall inspired the color palette. The game room is all about practical and functionality, while the master suite displays all things luxe. The fabrics and upholstery are from high-end showrooms like Christian Liaigre, Ralph Pucci, Holly Hunt, and Dennis Miller. Lastly, the gorgeous art around the house has been hand-selected for specific rooms and to suit specific moods.
Project completed by New York interior design firm Betty Wasserman Art & Interiors, which serves New York City, as well as across the tri-state area and in The Hamptons.
For more about Betty Wasserman, click here: https://www.bettywasserman.com/
To learn more about this project, click here:
https://www.bettywasserman.com/spaces/luxury-lakehouse-new-jersey/
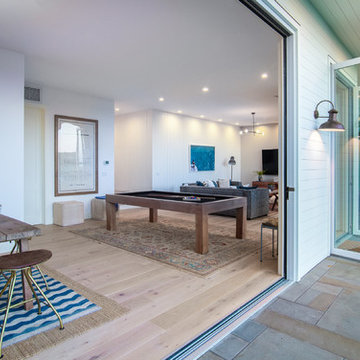
Beach chic farmhouse offers sensational ocean views spanning from the tree tops of the Pacific Palisades through Santa Monica
Aménagement d'une grande salle de séjour bord de mer ouverte avec salle de jeu, un mur gris, parquet clair, une cheminée standard, un manteau de cheminée en pierre, un téléviseur encastré et un sol marron.
Aménagement d'une grande salle de séjour bord de mer ouverte avec salle de jeu, un mur gris, parquet clair, une cheminée standard, un manteau de cheminée en pierre, un téléviseur encastré et un sol marron.
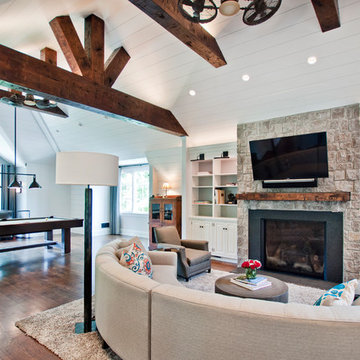
Cette photo montre une très grande salle de séjour ouverte avec salle de jeu, un mur blanc, parquet foncé, une cheminée standard, un manteau de cheminée en pierre, un téléviseur fixé au mur et un sol marron.
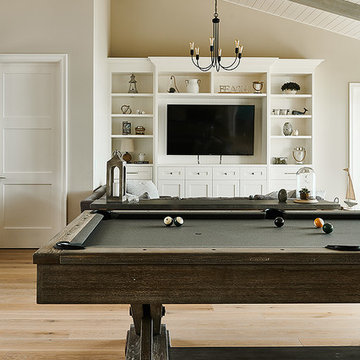
Joshua Lawrence
Exemple d'une grande salle de séjour montagne ouverte avec salle de jeu, un mur beige, parquet clair, une cheminée standard, un manteau de cheminée en pierre, un téléviseur fixé au mur et un sol marron.
Exemple d'une grande salle de séjour montagne ouverte avec salle de jeu, un mur beige, parquet clair, une cheminée standard, un manteau de cheminée en pierre, un téléviseur fixé au mur et un sol marron.
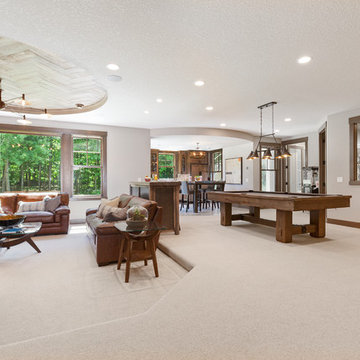
Landmark Photography
Inspiration pour une salle de séjour traditionnelle de taille moyenne et ouverte avec salle de jeu, un mur marron, moquette, une cheminée d'angle, un manteau de cheminée en pierre, un téléviseur fixé au mur et un sol beige.
Inspiration pour une salle de séjour traditionnelle de taille moyenne et ouverte avec salle de jeu, un mur marron, moquette, une cheminée d'angle, un manteau de cheminée en pierre, un téléviseur fixé au mur et un sol beige.
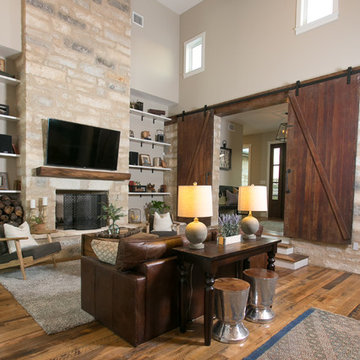
Jetter Photography
Mend Services
Cette image montre une grande salle de séjour rustique ouverte avec salle de jeu, un mur beige, un sol en bois brun, une cheminée standard, un manteau de cheminée en pierre, un téléviseur fixé au mur et un sol marron.
Cette image montre une grande salle de séjour rustique ouverte avec salle de jeu, un mur beige, un sol en bois brun, une cheminée standard, un manteau de cheminée en pierre, un téléviseur fixé au mur et un sol marron.
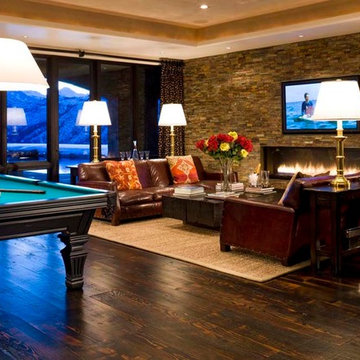
David O. Marlow
Cette image montre une très grande salle de séjour traditionnelle ouverte avec salle de jeu, parquet foncé, une cheminée ribbon, un manteau de cheminée en métal et un téléviseur encastré.
Cette image montre une très grande salle de séjour traditionnelle ouverte avec salle de jeu, parquet foncé, une cheminée ribbon, un manteau de cheminée en métal et un téléviseur encastré.
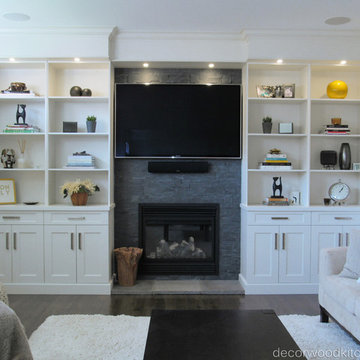
Wall Unit to allow for open storage and closed cabinetry!
Inspiration pour une salle de séjour design avec salle de jeu, un mur blanc, parquet foncé, une cheminée standard, un manteau de cheminée en pierre et un téléviseur encastré.
Inspiration pour une salle de séjour design avec salle de jeu, un mur blanc, parquet foncé, une cheminée standard, un manteau de cheminée en pierre et un téléviseur encastré.
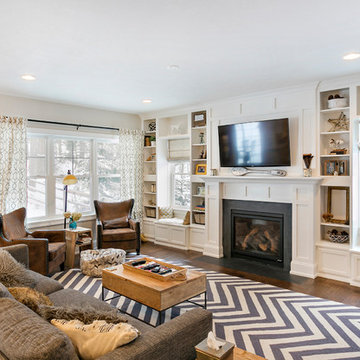
Family room with built in's flanking the fireplace
Idées déco pour une grande salle de séjour craftsman fermée avec salle de jeu, un mur beige, un sol en bois brun, une cheminée standard et un téléviseur fixé au mur.
Idées déco pour une grande salle de séjour craftsman fermée avec salle de jeu, un mur beige, un sol en bois brun, une cheminée standard et un téléviseur fixé au mur.
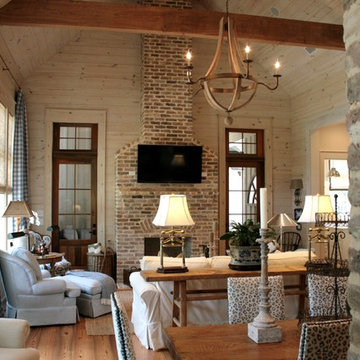
This cottage has an open floor plan and architectural details. The living area looks spacious and welcoming with cathedral wood ceilings and wood plank walls. The exposed beams create a warm cottage atmosphere. The rustic elements add to the charm of this southern cottage. Designed by Bob Chatham Custom Home Design and built by Scott Norman.
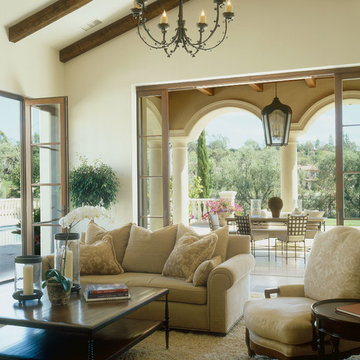
Family room and outdoor Loggia
Nestled among the citrus groves, olive trees, rolling foothills and lush fairways of Rancho Santa Fe is Casa Tramonto -- a Mediterranean-style estate for a multi-generational family. The home is laid out in a traditional U shape, providing maximum light and access to outdoor spaces. A separate courtyard connects to a guest house for an elder parent that now lives with the family, allowing proximity yet plenty of privacy for everyone.
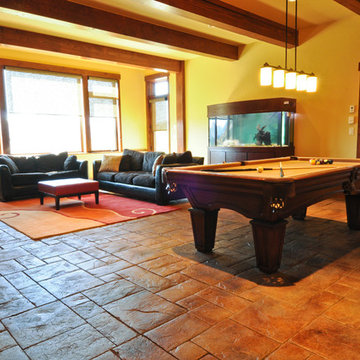
This Exposed Timber Accented Home sits on a spectacular lot with 270 degree views of Mountains, Lakes and Horse Pasture. Designed by BHH Partners and Built by Brian L. Wray for a young couple hoping to keep the home classic enough to last a lifetime, but contemporary enough to reflect their youthfulness as newlyweds starting a new life together.
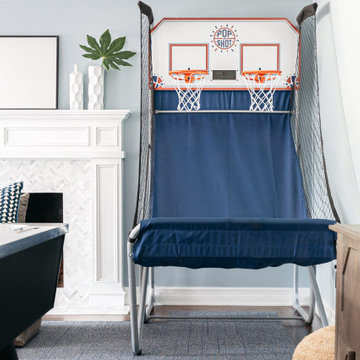
We designed the layout of this home around family. The pantry room was transformed into a beautiful, peaceful home office with a cozy corner for the family dog. The living room was redesigned to accommodate the family’s playful pursuits. We designed a stylish outdoor bathroom space to avoid “inside-the-house” messes. The kitchen with a large island and added breakfast table create a cozy space for warm family gatherings.
---Project designed by Courtney Thomas Design in La Cañada. Serving Pasadena, Glendale, Monrovia, San Marino, Sierra Madre, South Pasadena, and Altadena.
For more about Courtney Thomas Design, see here: https://www.courtneythomasdesign.com/
To learn more about this project, see here:
https://www.courtneythomasdesign.com/portfolio/family-friendly-colonial/
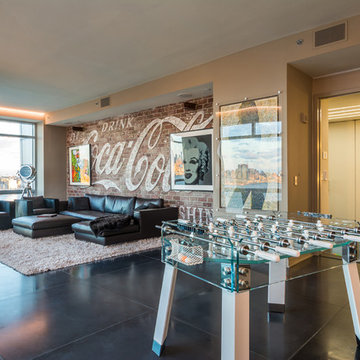
full view of this renovation.
photo by Gerard Garcia
Cette photo montre une salle de séjour industrielle de taille moyenne et ouverte avec salle de jeu, un sol en carrelage de céramique, une cheminée ribbon, un téléviseur fixé au mur, un mur beige et un sol noir.
Cette photo montre une salle de séjour industrielle de taille moyenne et ouverte avec salle de jeu, un sol en carrelage de céramique, une cheminée ribbon, un téléviseur fixé au mur, un mur beige et un sol noir.

A handcrafted wood canoe hangs from the tall ceilings in the family room of this cabin retreat.
Cette image montre une grande salle de séjour traditionnelle ouverte avec salle de jeu, un mur marron, parquet clair, une cheminée standard, un manteau de cheminée en brique et un téléviseur dissimulé.
Cette image montre une grande salle de séjour traditionnelle ouverte avec salle de jeu, un mur marron, parquet clair, une cheminée standard, un manteau de cheminée en brique et un téléviseur dissimulé.
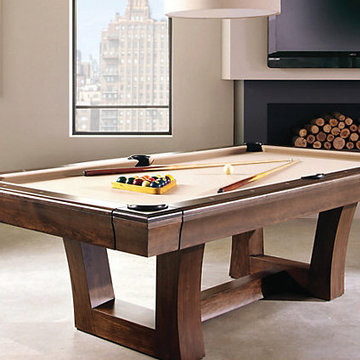
The Lipscomb Pool Table is the piece to show off in your home -being one of our most sought after high-end styled tables. With its unique trestle base and open window pane leg construction, the Lipscomb is the perfect addition to bring attention to your keen eye in design.

View with all the murphy bed pulled down and made up for guests to enjoy! The desk has been pulled down and inside storage revealed - space for all the craft items, wrapping paper, tissue paper, homework items. The custom cabinets were carefully planned to incorporate all the items our clients needed, focusing on function and aesthetic.
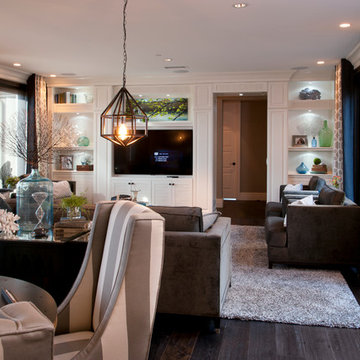
Réalisation d'une salle de séjour tradition fermée avec salle de jeu, un mur gris, parquet foncé, une cheminée standard, un manteau de cheminée en pierre et un téléviseur encastré.
Idées déco de salles de séjour avec salle de jeu et une cheminée
7