Idées déco de salles de séjour avec sol en béton ciré et différents habillages de murs
Trier par :
Budget
Trier par:Populaires du jour
1 - 20 sur 190 photos
1 sur 3

Cette photo montre une grande salle de séjour industrielle ouverte avec un mur blanc, sol en béton ciré, un sol gris, un mur en parement de brique et un plafond voûté.

Floor to ceiling Brombal steel windows, concrete floor, stained alder wall cladding.
Réalisation d'une salle de séjour minimaliste en bois avec un mur marron, sol en béton ciré et un sol gris.
Réalisation d'une salle de séjour minimaliste en bois avec un mur marron, sol en béton ciré et un sol gris.

We updated this 1907 two-story family home for re-sale. We added modern design elements and amenities while retaining the home’s original charm in the layout and key details. The aim was to optimize the value of the property for a prospective buyer, within a reasonable budget.
New French doors from kitchen and a rear bedroom open out to a new bi-level deck that allows good sight lines, functional outdoor living space, and easy access to a garden full of mature fruit trees. French doors from an upstairs bedroom open out to a private high deck overlooking the garden. The garage has been converted to a family room that opens to the garden.
The bathrooms and kitchen were remodeled the kitchen with simple, light, classic materials and contemporary lighting fixtures. New windows and skylights flood the spaces with light. Stained wood windows and doors at the kitchen pick up on the original stained wood of the other living spaces.
New redwood picture molding was created for the living room where traces in the plaster suggested that picture molding has originally been. A sweet corner window seat at the living room was restored. At a downstairs bedroom we created a new plate rail and other redwood trim matching the original at the dining room. The original dining room hutch and woodwork were restored and a new mantel built for the fireplace.
We built deep shelves into space carved out of the attic next to upstairs bedrooms and added other built-ins for character and usefulness. Storage was created in nooks throughout the house. A small room off the kitchen was set up for efficient laundry and pantry space.
We provided the future owner of the house with plans showing design possibilities for expanding the house and creating a master suite with upstairs roof dormers and a small addition downstairs. The proposed design would optimize the house for current use while respecting the original integrity of the house.
Photography: John Hayes, Open Homes Photography
https://saikleyarchitects.com/portfolio/classic-craftsman-update/

Vista del soggiorno con tavolo da pranzo tondo, realizzato su nostro disegno. Carta da parti Livingstone Grey, firmata Tecnografica Italian Wallcoverings.

Custom fireplace design with 3-way horizontal fireplace unit. This intricate design includes a concealed audio cabinet with custom slatted doors, lots of hidden storage with touch latch hardware and custom corner cabinet door detail. Walnut veneer material is complimented with a black Dekton surface by Cosentino.

Extra deep, built in sofa
Exemple d'une petite salle de séjour bord de mer en bois fermée avec un mur marron, sol en béton ciré, un téléviseur encastré et un sol gris.
Exemple d'une petite salle de séjour bord de mer en bois fermée avec un mur marron, sol en béton ciré, un téléviseur encastré et un sol gris.

Réalisation d'une salle de séjour chalet de taille moyenne et ouverte avec un mur marron, sol en béton ciré, aucune cheminée, aucun téléviseur, un sol gris, poutres apparentes et boiseries.

Zum Shop -> https://www.livarea.de/tv-hifi-moebel/livitalia-roto-lowboard-raumteiler-mit-drehbarem-tv-paneel.html
Das Livitalia Roto Design Lowboard ist der ideale Raumteiler und sein TV Paneel kann um bis zu 360 Grad geschwenkt werden.
Das Livitalia Roto Design Lowboard ist der ideale Raumteiler und sein TV Paneel kann um bis zu 360 Grad geschwenkt werden.
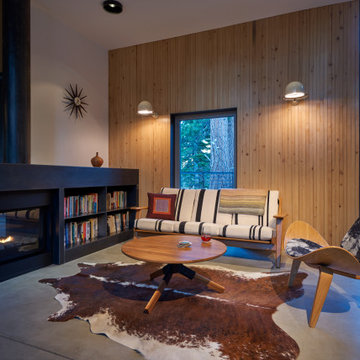
Idées déco pour une salle de séjour contemporaine en bois ouverte avec un mur marron, sol en béton ciré, une cheminée ribbon et un sol gris.

Lower Level Living/Media Area features white oak walls, custom, reclaimed limestone fireplace surround, and media wall - Scandinavian Modern Interior - Indianapolis, IN - Trader's Point - Architect: HAUS | Architecture For Modern Lifestyles - Construction Manager: WERK | Building Modern - Christopher Short + Paul Reynolds - Photo: Premier Luxury Electronic Lifestyles

Can you believe this was a garage conversion? Sticking with a circus theme the arcade games used in this room are to simulate attractions you might find at your local circus and fairs.

Our Black Hills Brick is an amazing dramatic backdrop to highlight this cozy rustic space.
INSTALLER
Alisa Norris
LOCATION
Portland, OR
TILE SHOWN
Brick in Black Hill matte
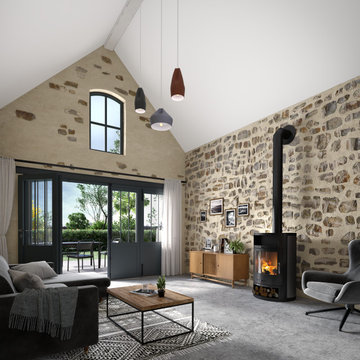
En position ouverte, les portes à vantaux se replient le long des murs et effacent toute barrière entre l'intérieur et l'extérieur. La création de cette ouverture sur-mesure, s'accompagne d'un réaménagement de ce morceau de jardin.

Exemple d'une petite salle de séjour mansardée ou avec mezzanine montagne en bois avec une bibliothèque ou un coin lecture, sol en béton ciré, un poêle à bois, un téléviseur fixé au mur, un sol gris et un plafond en bois.
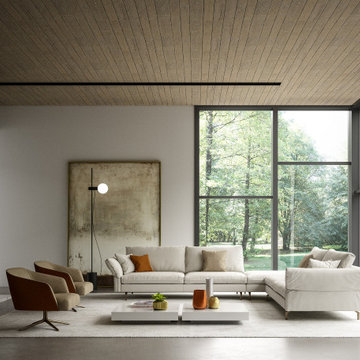
studi di interior styling, attraverso l'uso di colore, texture, materiali
Aménagement d'une grande salle de séjour mansardée ou avec mezzanine contemporaine avec un mur gris, sol en béton ciré, une cheminée ribbon, un manteau de cheminée en béton, un sol gris, un plafond à caissons et boiseries.
Aménagement d'une grande salle de séjour mansardée ou avec mezzanine contemporaine avec un mur gris, sol en béton ciré, une cheminée ribbon, un manteau de cheminée en béton, un sol gris, un plafond à caissons et boiseries.
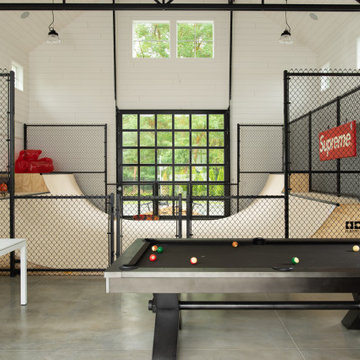
Inspiration pour une salle de séjour rustique avec un mur blanc, sol en béton ciré, un sol gris, un plafond voûté et du lambris de bois.

Lower Level Living/Media Area features white oak walls, custom, reclaimed limestone fireplace surround, and media wall - Scandinavian Modern Interior - Indianapolis, IN - Trader's Point - Architect: HAUS | Architecture For Modern Lifestyles - Construction Manager: WERK | Building Modern - Christopher Short + Paul Reynolds - Photo: Premier Luxury Electronic Lifestyles

Mit dem Anspruch unter Berücksichtigung aller Anforderungen der Bauherren die beste Wohnplanung für das vorhandene Grundstück und die örtliche Umgebung zu erstellen, entstand ein einzigartiges Gebäude.
Drei klar ablesbare Baukörper verbinden sich in einem mittigen Erschließungskern, schaffen Blickbezüge zwischen den einzelnen Funktionsbereichen und erzeugen dennoch ein hohes Maß an Privatsphäre.
Die Kombination aus Massivholzelementen, Stahlbeton und Glas verbindet sich dabei zu einer wirtschaftlichen Hybridlösung mit größtmöglichem Gestaltungsspielraum.
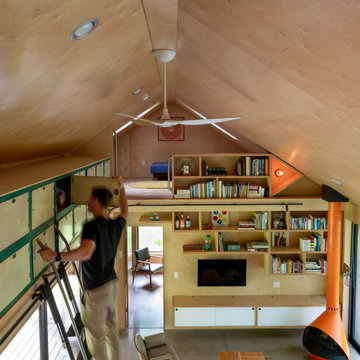
Exemple d'une petite salle de séjour mansardée ou avec mezzanine montagne en bois avec une bibliothèque ou un coin lecture, sol en béton ciré, un poêle à bois, un téléviseur fixé au mur, un sol gris et un plafond en bois.
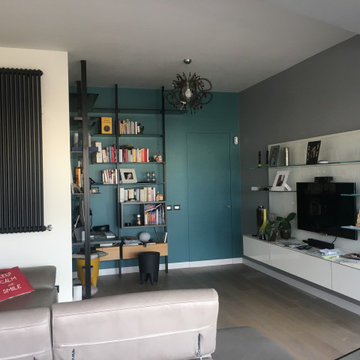
Idées déco pour une salle de séjour éclectique avec un mur multicolore, sol en béton ciré, un sol gris et du papier peint.
Idées déco de salles de séjour avec sol en béton ciré et différents habillages de murs
1