Idées déco de salles de séjour avec sol en béton ciré et différents habillages de murs
Trier par :
Budget
Trier par:Populaires du jour
121 - 140 sur 190 photos
1 sur 3
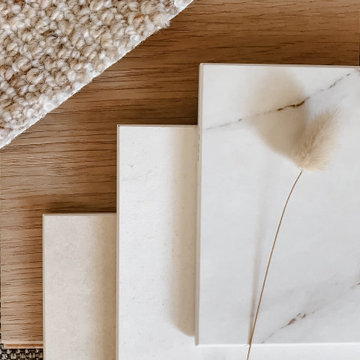
With a dash of 70’s retro.
Exemple d'une grande salle de séjour méditerranéenne ouverte avec un mur blanc, sol en béton ciré, une cheminée standard, un manteau de cheminée en bois, aucun téléviseur, un sol beige, poutres apparentes et un mur en parement de brique.
Exemple d'une grande salle de séjour méditerranéenne ouverte avec un mur blanc, sol en béton ciré, une cheminée standard, un manteau de cheminée en bois, aucun téléviseur, un sol beige, poutres apparentes et un mur en parement de brique.
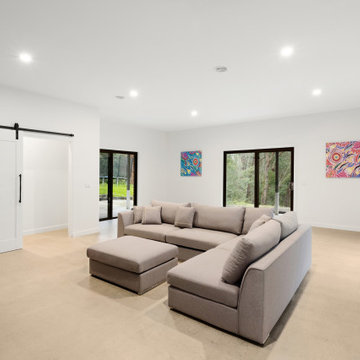
Aménagement d'une grande salle de séjour contemporaine avec sol en béton ciré, un téléviseur indépendant et un mur en parement de brique.
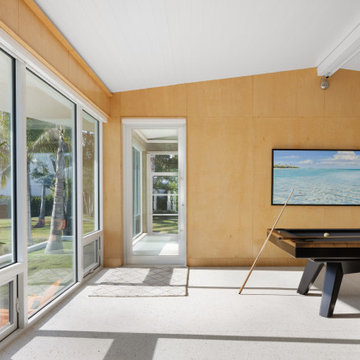
Parc Fermé is an area at an F1 race track where cars are parked for display for onlookers.
Our project, Parc Fermé was designed and built for our previous client (see Bay Shore) who wanted to build a guest house and house his most recent retired race cars. The roof shape is inspired by his favorite turns at his favorite race track. Race fans may recognize it.
The space features a kitchenette, a full bath, a murphy bed, a trophy case, and the coolest Big Green Egg grill space you have ever seen. It was located on Sarasota Bay.
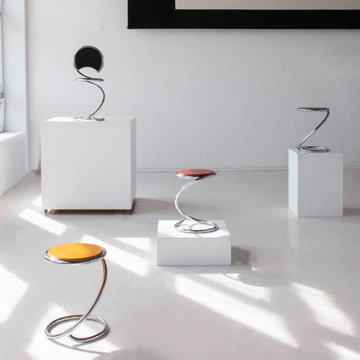
The design of the PH Snake Stool is compact yet strong, due to the spiral shape of the frame that resembles that of a coiled snake. Featuring sensuous fluid lines realized in the smoothest of chromed steel and devoid of harsh angles, the PH Snake Chair and PH Snake Stool sits harmoniously with the widest variety of interiors.
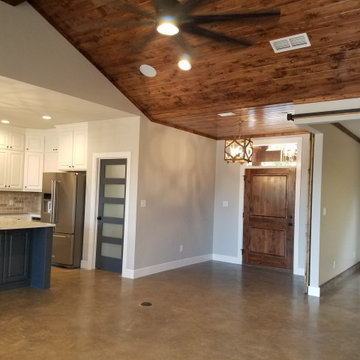
Cette image montre une salle de séjour rustique ouverte avec un mur gris, sol en béton ciré, une cheminée standard, un manteau de cheminée en brique, un sol gris, un plafond voûté et du lambris de bois.
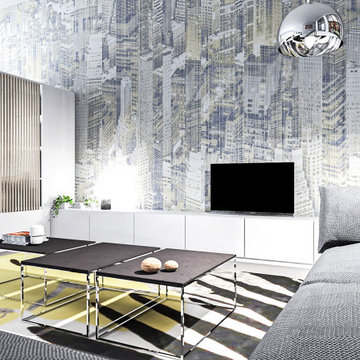
Aménagement d'une grande salle de séjour industrielle ouverte avec un mur multicolore, sol en béton ciré, un sol gris et du papier peint.
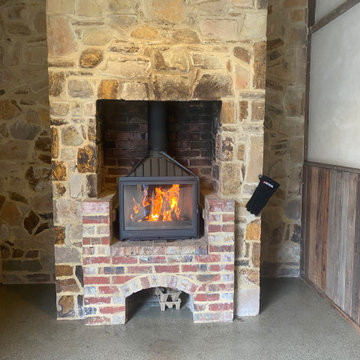
The Seguin Europa 7 featured in this rustic country home in Red Hill, Victoria creates the perfect balance between modern industrial and that country cozy feel.
This beautifully crafted pure cast iron wood fire is sure to add breath taking ambiance in any stylish home whether installed as a built-in or freestanding fireplace. Hand made in France, the undeniable quality of the Seguin Europa 7 cheminee fireplace will also aim to please aesthetically and burn effectively.
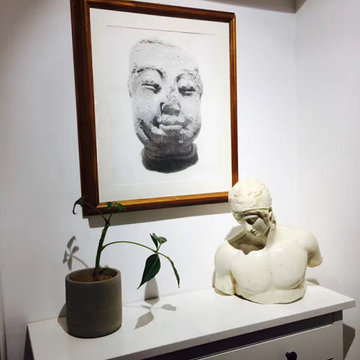
There is not a wee bit of superfluous decoration. At the first glance, outside the French window, it is a garden full of greeneries. The space is dominated by burlywood tone, clean and neat, and only the sketch of a Buddha statue shows a trace that it’s a painter's home. The designer perfectly presents the oriental simplicity returning to the real look and the way of spiritual practice seeing deeply into life. Walking in such a space, you will involuntarily slow down, just willing to take a rest here, as if the earth has nothing to do with you in an instant.
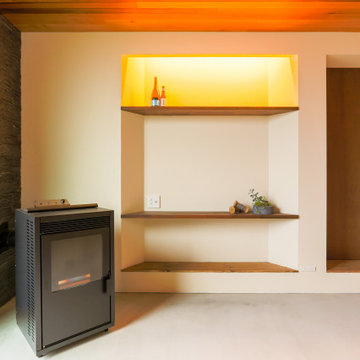
Exemple d'une salle de séjour tendance en bois fermée avec sol en béton ciré, un poêle à bois, un manteau de cheminée en carrelage, aucun téléviseur, un sol gris et un plafond en bois.
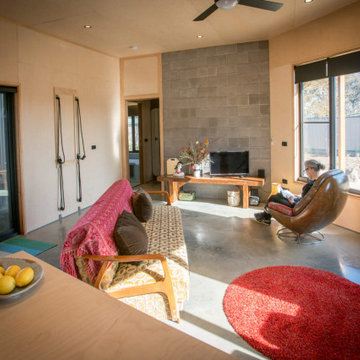
The living space in the house is light, warm and bright in the cooler months, and shaded over Summer. It requires very little heating or cooling.
Idées déco pour une petite salle de séjour contemporaine en bois ouverte avec sol en béton ciré, une cheminée standard, un téléviseur indépendant, un sol gris et un plafond en lambris de bois.
Idées déco pour une petite salle de séjour contemporaine en bois ouverte avec sol en béton ciré, une cheminée standard, un téléviseur indépendant, un sol gris et un plafond en lambris de bois.
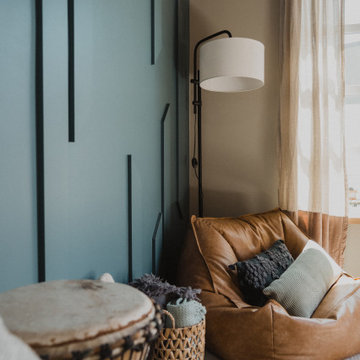
Modern living room interior design featuring a moody saturated textural accent wall and cozy reading corner.
Exemple d'une petite salle de séjour moderne fermée avec un mur bleu, sol en béton ciré, un sol blanc, un plafond en bois et du lambris.
Exemple d'une petite salle de séjour moderne fermée avec un mur bleu, sol en béton ciré, un sol blanc, un plafond en bois et du lambris.
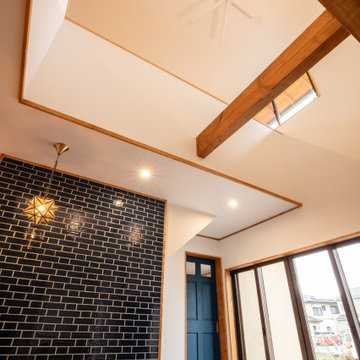
吹き抜け空間は家の奥まで明るく照らしてくれます。
軒が深いので夏場は日陰に、冬場は日向になるように設計しています。
Idée de décoration pour une salle de séjour champêtre avec un mur multicolore, un poêle à bois, un manteau de cheminée en carrelage, aucun téléviseur, un plafond en papier peint, du papier peint, sol en béton ciré et un sol gris.
Idée de décoration pour une salle de séjour champêtre avec un mur multicolore, un poêle à bois, un manteau de cheminée en carrelage, aucun téléviseur, un plafond en papier peint, du papier peint, sol en béton ciré et un sol gris.
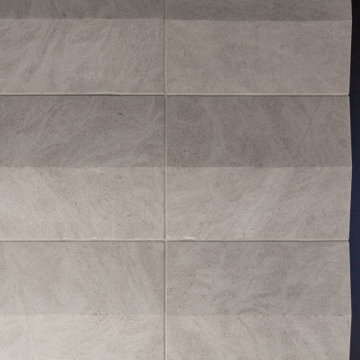
Lower Level Fireplace Detail features reclaimed limestone surround - Scandinavian Modern Interior - Indianapolis, IN - Trader's Point - Architect: HAUS | Architecture For Modern Lifestyles - Construction Manager: WERK | Building Modern - Christopher Short + Paul Reynolds - Photo: HAUS | Architecture

Aménagement d'une salle de séjour asiatique fermée avec un mur gris, sol en béton ciré, aucune cheminée, aucun téléviseur, un sol noir, un plafond en lambris de bois et du lambris de bois.
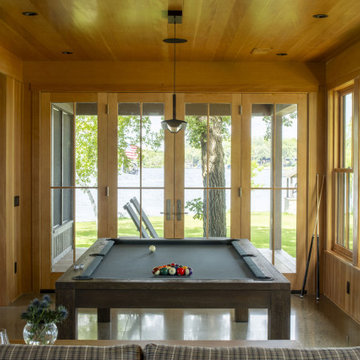
Contractor: Matt Bronder Construction
Landscape: JK Landscape Construction
Inspiration pour une salle de séjour nordique en bois avec salle de jeu, sol en béton ciré et un plafond en bois.
Inspiration pour une salle de séjour nordique en bois avec salle de jeu, sol en béton ciré et un plafond en bois.
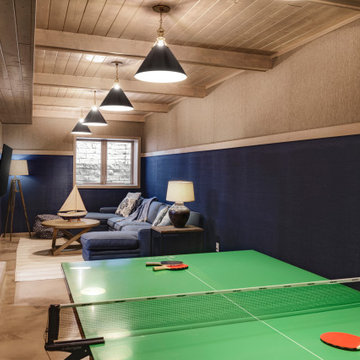
When the decision was made to add onto this house, our designer was able to give this family additional space to enjoy each other’s company.
The existing part of basement had lower ceilings, but our team was able to add additional height to the addition. This not only opened up the space but also provided ample room for innovative design ideas.
Sometimes, the layout of a space becomes apparent through practical considerations. We carefully selected the position of the TV and ping-pong table based on the layout, ensuring that the window placement wouldn’t interfere with the blue stone patio above. This thoughtfully crafted layout optimizes the functionality and flow of the space.
With the challenge of a long, narrow space, we discovered the perfect solution – a dedicated ping-pong area. It’s amazing how a game can bring the family together and add a fun and dynamic element to the lower level.
To create a visually appealing atmosphere, we incorporated a range of design elements. The colored cement floor adds a touch of uniqueness and is not only stylish but also durable. Two different tones of grass cloth wallpaper enhance the textured look of the walls, while the pine tongue and groove ceiling, combined with exposed beams, infuse warmth into the space. The six hanging pendant light fixtures serve as functional and decorative elements, creating a cozy and inviting ambiance.
This lower level addition is a testament to our ability to adapt to the unique challenges of a project and create a space that is not only functional but also aesthetically pleasing. It’s a wonderful example of how creative solutions can transform even the most challenging spaces into areas of style and purpose.
At Crystal Kitchen, we’re committed to turning your vision into reality, whether it’s a basement, kitchen, home office, or any other area of your home. If you’re looking to create a space that perfectly suits your lifestyle, get in touch with us today, and let’s make your dream a reality. Your home should be a reflection of you, and we’re here to bring your dreams to life.
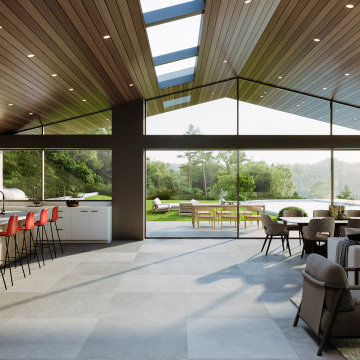
The indoor-outdoor great room and kitchen create a connection between entertaining and nature, beckoning culinary enthusiasts to indulge in their passions while admiring the surroundings.
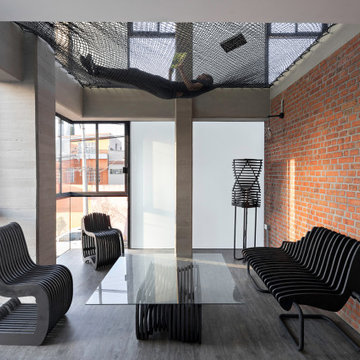
Tadeo 4909 is a building that takes place in a high-growth zone of the city, seeking out to offer an urban, expressive and custom housing. It consists of 8 two-level lofts, each of which is distinct to the others.
The area where the building is set is highly chaotic in terms of architectural typologies, textures and colors, so it was therefore chosen to generate a building that would constitute itself as the order within the neighborhood’s chaos. For the facade, three types of screens were used: white, satin and light. This achieved a dynamic design that simultaneously allows the most passage of natural light to the various environments while providing the necessary privacy as required by each of the spaces.
Additionally, it was determined to use apparent materials such as concrete and brick, which given their rugged texture contrast with the clearness of the building’s crystal outer structure.
Another guiding idea of the project is to provide proactive and ludic spaces of habitation. The spaces’ distribution is variable. The communal areas and one room are located on the main floor, whereas the main room / studio are located in another level – depending on its location within the building this second level may be either upper or lower.
In order to achieve a total customization, the closets and the kitchens were exclusively designed. Additionally, tubing and handles in bathrooms as well as the kitchen’s range hoods and lights were designed with utmost attention to detail.
Tadeo 4909 is an innovative building that seeks to step out of conventional paradigms, creating spaces that combine industrial aesthetics within an inviting environment.
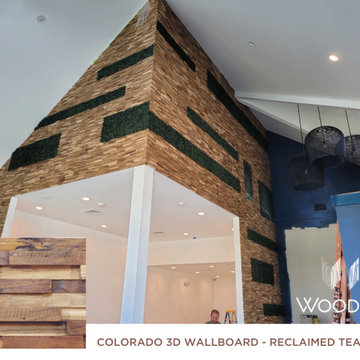
Reclaimed Teak Wood Wall - 3D Wood Accent Wall
Exemple d'une salle de séjour rétro en bois avec salle de jeu et sol en béton ciré.
Exemple d'une salle de séjour rétro en bois avec salle de jeu et sol en béton ciré.
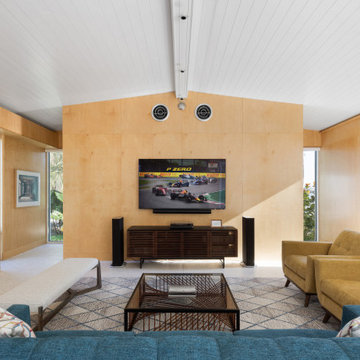
Parc Fermé is an area at an F1 race track where cars are parked for display for onlookers.
Our project, Parc Fermé was designed and built for our previous client (see Bay Shore) who wanted to build a guest house and house his most recent retired race cars. The roof shape is inspired by his favorite turns at his favorite race track. Race fans may recognize it.
The space features a kitchenette, a full bath, a murphy bed, a trophy case, and the coolest Big Green Egg grill space you have ever seen. It was located on Sarasota Bay.
Idées déco de salles de séjour avec sol en béton ciré et différents habillages de murs
7