Idées déco de salles de séjour avec sol en stratifié et un sol en vinyl
Trier par :
Budget
Trier par:Populaires du jour
41 - 60 sur 5 820 photos
1 sur 3
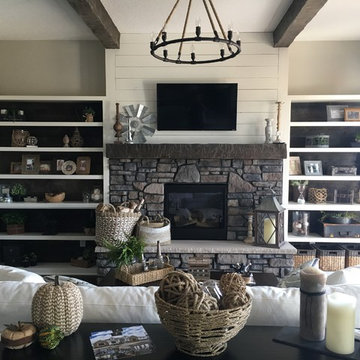
A white shiplap accent wall peaking out above the custom fireplace and stone mantel flow seamlessly into the exposed beams. The wrought iron light fixture balances out the space. All furniture, accessories/accents, and appliances from Van's Home Center. Home built by Timberlin Homes.
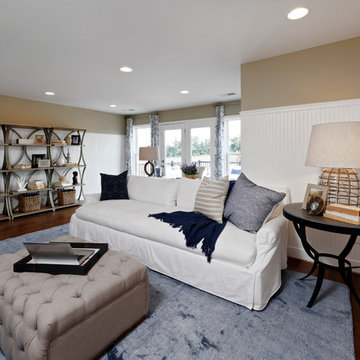
Réalisation d'une très grande salle de séjour marine ouverte avec un mur multicolore, un sol en vinyl, aucune cheminée, un téléviseur fixé au mur et un sol marron.
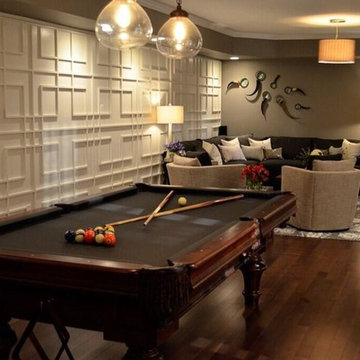
DIY NETWORK MEGA DENS
Idées déco pour une grande salle de séjour moderne fermée avec salle de jeu, un mur gris, sol en stratifié et un téléviseur indépendant.
Idées déco pour une grande salle de séjour moderne fermée avec salle de jeu, un mur gris, sol en stratifié et un téléviseur indépendant.

In the large space, we added framing detail to separate the room into a joined, but visually zoned room. This allowed us to have a separate area for the kids games and a space for gathering around the TV during a moving or while watching sports.
We added a large ceiling light to lower the ceiling in the space as well as soffits to give more visual dimension to the room.
The large interior window in the back leads to an office up the stairs.
Photos by Spacecrafting Photography.
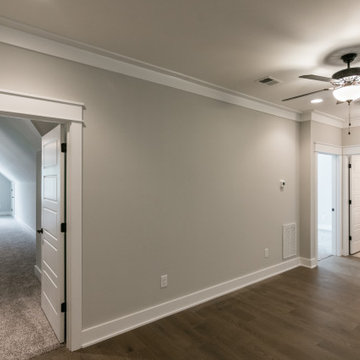
Aménagement d'une grande salle de séjour campagne ouverte avec un mur gris, un sol en vinyl, aucune cheminée, aucun téléviseur et un sol marron.
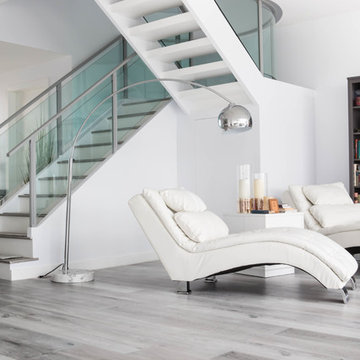
Idées déco pour une grande salle de séjour moderne ouverte avec une bibliothèque ou un coin lecture, un mur blanc, sol en stratifié et un sol multicolore.

Beautiful, traditional family room update complete with built-ins, painted brick fireplace with rustic beam mantel, wainscoting, all new furniture and accessories, and a custom shot glass case.
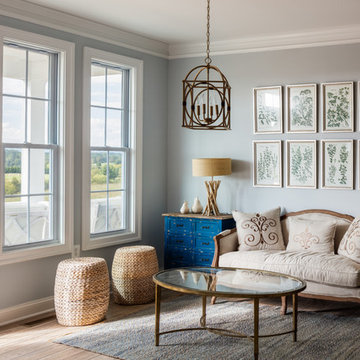
Sherwin Williams Paint #6253 ‘Olympus White’, Mannington Restoration Laminate in Black Forest Oak Weathered.
Idées déco pour une salle de séjour classique avec sol en stratifié, un sol marron et un mur gris.
Idées déco pour une salle de séjour classique avec sol en stratifié, un sol marron et un mur gris.
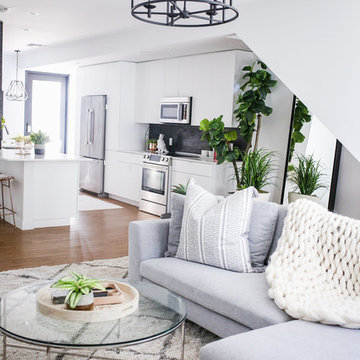
MCM sofa, Clean lines, white walls and a hint of boho
Réalisation d'une petite salle de séjour mansardée ou avec mezzanine nordique avec un mur blanc, un sol en vinyl, un téléviseur fixé au mur et un sol marron.
Réalisation d'une petite salle de séjour mansardée ou avec mezzanine nordique avec un mur blanc, un sol en vinyl, un téléviseur fixé au mur et un sol marron.
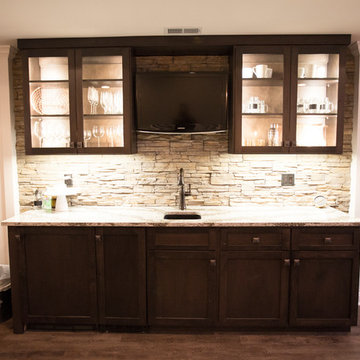
Inspiration pour une grande salle de séjour traditionnelle ouverte avec un sol en vinyl, salle de jeu, un mur beige, aucune cheminée, un téléviseur encastré et un sol marron.
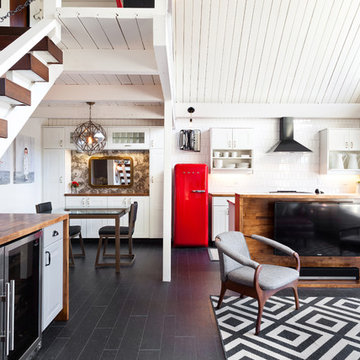
IDS (Interior Design Society) Designer of the Year - National Competition - 2nd Place award winning Kitchen ($30,000 & Under category)
Photo by: Shawn St. Peter Photography -
What designer could pass on the opportunity to buy a floating home like the one featured in the movie Sleepless in Seattle? Well, not this one! When I purchased this floating home from my aunt and uncle, I undertook a huge out-of-state remodel. Up for the challenge, I grabbed my water wings, sketchpad, & measuring tape. It was sink or swim for Patricia Lockwood to finish before the end of 2014. The big reveal for the finished houseboat on Sauvie Island will be in the summer of 2015 - so stay tuned.

Reforma integral Sube Interiorismo www.subeinteriorismo.com
Biderbost Photo
Cette image montre une grande salle de séjour traditionnelle ouverte avec une bibliothèque ou un coin lecture, un mur gris, sol en stratifié, une cheminée ribbon, un manteau de cheminée en métal, un téléviseur encastré, un sol marron, un plafond à caissons et du papier peint.
Cette image montre une grande salle de séjour traditionnelle ouverte avec une bibliothèque ou un coin lecture, un mur gris, sol en stratifié, une cheminée ribbon, un manteau de cheminée en métal, un téléviseur encastré, un sol marron, un plafond à caissons et du papier peint.

Designing and fitting a #tinyhouse inside a shipping container, 8ft (2.43m) wide, 8.5ft (2.59m) high, and 20ft (6.06m) length, is one of the most challenging tasks we've undertaken, yet very satisfying when done right.
We had a great time designing this #tinyhome for a client who is enjoying the convinience of travelling is style.

This impressive great room features plenty of room to entertain guests. It contains a wall-mounted TV, a ribbon fireplace, two couches and chairs, an area rug and is conveniently connected to the kitchen, sunroom, dining room and other first floor rooms.
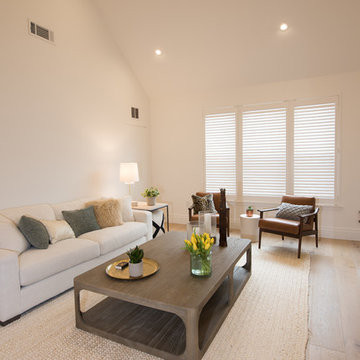
Open concept floating staircase with glass panels, solid wood treads, stainless steel hardware,
Photo's by Marcello D'Aureli
Inspiration pour une salle de séjour design de taille moyenne et ouverte avec un mur blanc, sol en stratifié et un sol marron.
Inspiration pour une salle de séjour design de taille moyenne et ouverte avec un mur blanc, sol en stratifié et un sol marron.

Seamus Payne
Aménagement d'une grande salle de séjour bord de mer ouverte avec un mur blanc, un sol en vinyl, aucune cheminée, un sol marron et aucun téléviseur.
Aménagement d'une grande salle de séjour bord de mer ouverte avec un mur blanc, un sol en vinyl, aucune cheminée, un sol marron et aucun téléviseur.

eSPC features a hand designed embossing that is registered with picture. With a wood grain embossing directly over the 20 mil with ceramic wear layer, Gaia Flooring Red Series is industry leading for durability. Gaia Engineered Solid Polymer Core Composite (eSPC) combines advantages of both SPC and LVT, with excellent dimensional stability being water-proof, rigidness of SPC, but also provides softness of LVT. With IXPE cushioned backing, Gaia eSPC provides a quieter, warmer vinyl flooring, surpasses luxury standards for multilevel estates. Waterproof and guaranteed in all rooms in your home and all regular commercial environments.
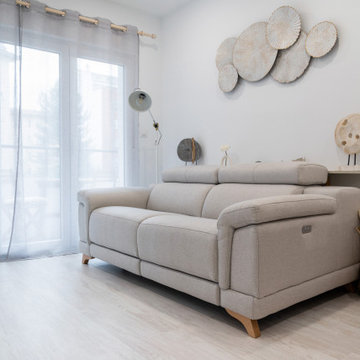
Exemple d'une salle de séjour scandinave ouverte avec un mur blanc, sol en stratifié et aucune cheminée.
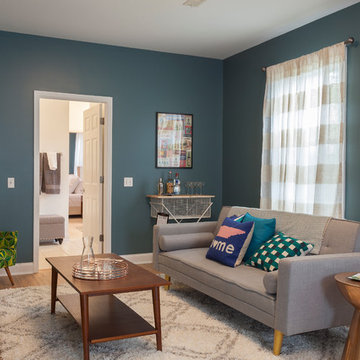
Exemple d'une salle de séjour chic de taille moyenne et fermée avec salle de jeu, un mur bleu, un sol en vinyl et un téléviseur indépendant.
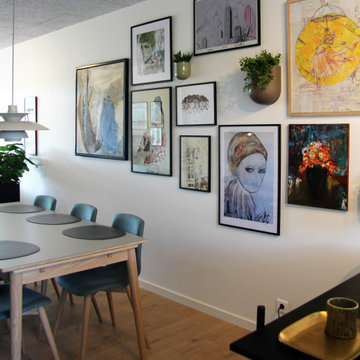
Kunst er med til at skabe stemning, fordybelse og samtaler. omgiv dit med kunst der betyder noget for dig.
Kunst kan enten hænge på væggen, elle stå på et konsol bord.
Del rummet op med planter, så du laver flere rum i rummet.
Idées déco de salles de séjour avec sol en stratifié et un sol en vinyl
3