Idées déco de salles de séjour avec un bar de salon et un sol marron
Trier par :
Budget
Trier par:Populaires du jour
121 - 140 sur 1 776 photos
1 sur 3
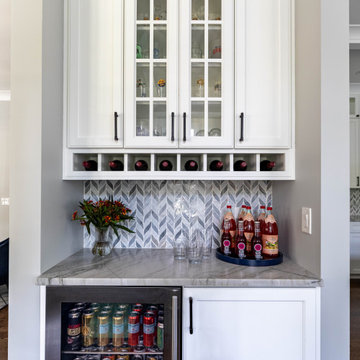
Dry bar in open great room.
Inspiration pour une grande salle de séjour traditionnelle ouverte avec un bar de salon, un mur gris, parquet foncé, un téléviseur fixé au mur, un sol marron et poutres apparentes.
Inspiration pour une grande salle de séjour traditionnelle ouverte avec un bar de salon, un mur gris, parquet foncé, un téléviseur fixé au mur, un sol marron et poutres apparentes.

APARTMENT BERLIN VII
Eine Berliner Altbauwohnung im vollkommen neuen Gewand: Bei diesen Räumen in Schöneberg zeichnete THE INNER HOUSE für eine komplette Sanierung verantwortlich. Dazu gehörte auch, den Grundriss zu ändern: Die Küche hat ihren Platz nun als Ort für Gemeinsamkeit im ehemaligen Berliner Zimmer. Dafür gibt es ein ruhiges Schlafzimmer in den hinteren Räumen. Das Gästezimmer verfügt jetzt zudem über ein eigenes Gästebad im britischen Stil. Bei der Sanierung achtete THE INNER HOUSE darauf, stilvolle und originale Details wie Doppelkastenfenster, Türen und Beschläge sowie das Parkett zu erhalten und aufzuarbeiten. Darüber hinaus bringt ein stimmiges Farbkonzept die bereits vorhandenen Vintagestücke nun angemessen zum Strahlen.
INTERIOR DESIGN & STYLING: THE INNER HOUSE
LEISTUNGEN: Grundrissoptimierung, Elektroplanung, Badezimmerentwurf, Farbkonzept, Koordinierung Gewerke und Baubegleitung, Möbelentwurf und Möblierung
FOTOS: © THE INNER HOUSE, Fotograf: Manuel Strunz, www.manuu.eu

full basement remodel with custom made electric fireplace with cedar tongue and groove. Custom bar with illuminated bar shelves.
Exemple d'une grande salle de séjour craftsman fermée avec un bar de salon, un mur gris, un sol en vinyl, une cheminée standard, un manteau de cheminée en bois, un téléviseur fixé au mur, un sol marron, un plafond à caissons et boiseries.
Exemple d'une grande salle de séjour craftsman fermée avec un bar de salon, un mur gris, un sol en vinyl, une cheminée standard, un manteau de cheminée en bois, un téléviseur fixé au mur, un sol marron, un plafond à caissons et boiseries.
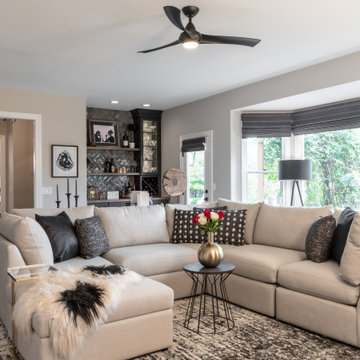
Cette image montre une salle de séjour traditionnelle de taille moyenne et fermée avec un bar de salon, un mur gris, un sol en bois brun, une cheminée standard, un manteau de cheminée en brique, un téléviseur fixé au mur et un sol marron.
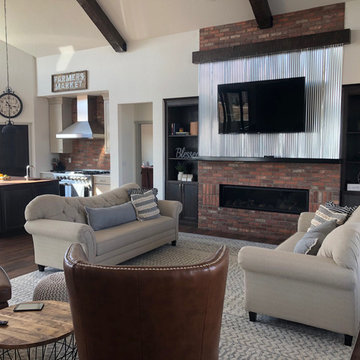
This impressive great room features plenty of room to entertain guests. It contains a wall-mounted TV, a ribbon fireplace, two couches and chairs, an area rug and is conveniently connected to the kitchen, sunroom, dining room and other first floor rooms.

Photography: Jason Stemple
Idées déco pour une grande salle de séjour classique fermée avec un bar de salon, un mur blanc, un sol en bois brun, une cheminée ribbon, un manteau de cheminée en carrelage, un téléviseur fixé au mur et un sol marron.
Idées déco pour une grande salle de séjour classique fermée avec un bar de salon, un mur blanc, un sol en bois brun, une cheminée ribbon, un manteau de cheminée en carrelage, un téléviseur fixé au mur et un sol marron.

Inspired by the majesty of the Northern Lights and this family's everlasting love for Disney, this home plays host to enlighteningly open vistas and playful activity. Like its namesake, the beloved Sleeping Beauty, this home embodies family, fantasy and adventure in their truest form. Visions are seldom what they seem, but this home did begin 'Once Upon a Dream'. Welcome, to The Aurora.
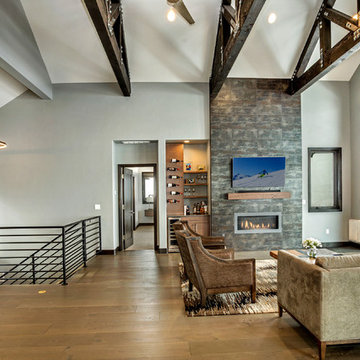
Idées déco pour une salle de séjour moderne de taille moyenne et ouverte avec un bar de salon, un mur gris, un sol en bois brun, une cheminée standard, un manteau de cheminée en pierre, un téléviseur fixé au mur et un sol marron.
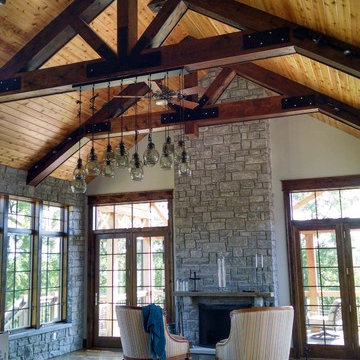
This beautiful great hall includes a hearth room setting, dining room and family room all in one. The trusses are stained knotty pine, the ceiling itself is natural cedar with a matte polyurethane finish. The flooring is 5" character hickory with a beautiful Minwax Provincial stain. The dining room light fixture is suspended from one of the trusses. An beautiful testament to a true farmhouse open floor plan!
Meyer Design
Warner Custom Homes
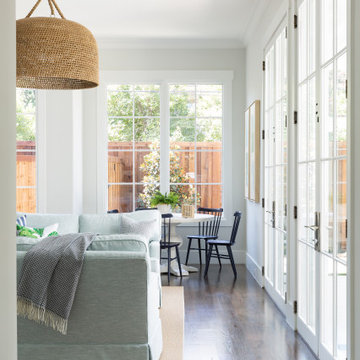
Built-in cabinets with leather hardware provide storage in this Dallas family room.
Idée de décoration pour une grande salle de séjour tradition ouverte avec un bar de salon, un mur bleu, parquet foncé, un téléviseur fixé au mur et un sol marron.
Idée de décoration pour une grande salle de séjour tradition ouverte avec un bar de salon, un mur bleu, parquet foncé, un téléviseur fixé au mur et un sol marron.
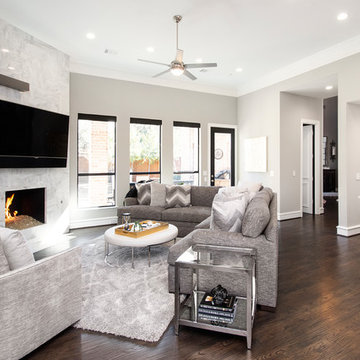
Our clients came to us wanting to update and open up their kitchen, breakfast nook, wet bar, and den. They wanted a cleaner look without clutter but didn’t want to go with an all-white kitchen, fearing it’s too trendy. Their kitchen was not utilized well and was not aesthetically appealing; it was very ornate and dark. The cooktop was too far back in the kitchen towards the butler’s pantry, making it awkward when cooking, so they knew they wanted that moved. The rest was left up to our designer to overcome these obstacles and give them their dream kitchen.
We gutted the kitchen cabinets, including the built-in china cabinet and all finishes. The pony wall that once separated the kitchen from the den (and also housed the sink, dishwasher, and ice maker) was removed, and those appliances were relocated to the new large island, which had a ton of storage and a 15” overhang for bar seating. Beautiful aged brass Quebec 6-light pendants were hung above the island.
All cabinets were replaced and drawers were designed to maximize storage. The Eclipse “Greensboro” cabinetry was painted gray with satin brass Emtek Mod Hex “Urban Modern” pulls. A large banquet seating area was added where the stand-alone kitchen table once sat. The main wall was covered with 20x20 white Golwoo tile. The backsplash in the kitchen and the banquette accent tile was a contemporary coordinating Tempesta Neve polished Wheaton mosaic marble.
In the wet bar, they wanted to completely gut and replace everything! The overhang was useless and it was closed off with a large bar that they wanted to be opened up, so we leveled out the ceilings and filled in the original doorway into the bar in order for the flow into the kitchen and living room more natural. We gutted all cabinets, plumbing, appliances, light fixtures, and the pass-through pony wall. A beautiful backsplash was installed using Nova Hex Graphite ceramic mosaic 5x5 tile. A 15” overhang was added at the counter for bar seating.
In the den, they hated the brick fireplace and wanted a less rustic look. The original mantel was very bulky and dark, whereas they preferred a more rectangular firebox opening, if possible. We removed the fireplace and surrounding hearth, brick, and trim, as well as the built-in cabinets. The new fireplace was flush with the wall and surrounded with Tempesta Neve Polished Marble 8x20 installed in a Herringbone pattern. The TV was hung above the fireplace and floating shelves were added to the surrounding walls for photographs and artwork.
They wanted to completely gut and replace everything in the powder bath, so we started by adding blocking in the wall for the new floating cabinet and a white vessel sink. Black Boardwalk Charcoal Hex Porcelain mosaic 2x2 tile was used on the bathroom floor; coordinating with a contemporary “Cleopatra Silver Amalfi” black glass 2x4 mosaic wall tile. Two Schoolhouse Electric “Isaac” short arm brass sconces were added above the aged brass metal framed hexagon mirror. The countertops used in here, as well as the kitchen and bar, were Elements quartz “White Lightning.” We refinished all existing wood floors downstairs with hand scraped with the grain. Our clients absolutely love their new space with its ease of organization and functionality.

They needed new custom cabinetry to accommodate their new 75" flat screen so we worked with the cabinetry and AV vendors to design a unit that would encompass all of the AV plus display and storage extending all the way to the window seat.
The clients also wanted to be able to eat dinner in the room while watching TV but there was no room for a regular dining table so we designed a custom silver leaf bar table to sit behind the sectional with a custom 1 1/2" Thinkglass art glass top.
We designed a new coffered ceiling with lighting in each bay. And built out the fireplace with dimensional tile to the ceiling.
The color scheme was kept intentionally monochromatic to show off the different textures with the only color being touches of blue in the pillows and accessories to pick up the art glass.

Landmark Remodeling partnered on us with this basement project in Minnetonka.
Long-time, returning clients wanted a family hang out space, equipped with a fireplace, wet bar, bathroom, workout room and guest bedroom.
They loved the idea of adding value to their home, but loved the idea of having a place for their boys to go with friends even more.
We used the luxury vinyl plank from their main floor for continuity, as well as navy influences that we have incorporated around their home so far, this time in the cabinetry and vanity.
The unique fireplace design was a fun alternative to shiplap and a regular tiled facade.
Photographer- Height Advantages

The upstairs has a seating area with natural light from the large windows. It adjoins to a living area off the kitchen. There is a wine bar fro entertaining. White ship lap covers the walls for the charming coastal style. Designed by Bob Chatham Custom Home Design and built by Phillip Vlahos of VDT Construction.
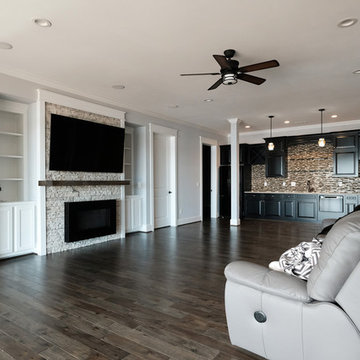
Aménagement d'une grande salle de séjour montagne fermée avec un bar de salon, un mur gris, parquet foncé, une cheminée standard, un manteau de cheminée en pierre, un téléviseur fixé au mur et un sol marron.
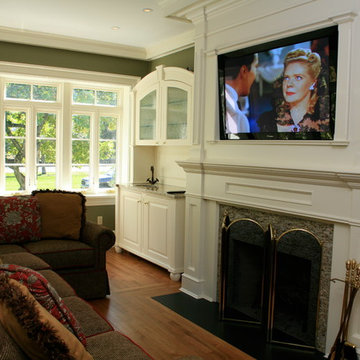
Idées déco pour une salle de séjour classique de taille moyenne et fermée avec un bar de salon, un mur vert, un sol en bois brun, une cheminée standard, un manteau de cheminée en bois, un téléviseur encastré et un sol marron.
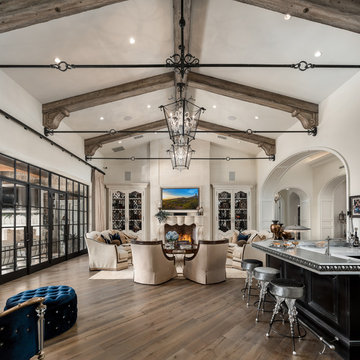
Cette image montre une très grande salle de séjour méditerranéenne ouverte avec un bar de salon, un mur blanc, un sol en bois brun, une cheminée standard, un manteau de cheminée en pierre, un téléviseur fixé au mur et un sol marron.
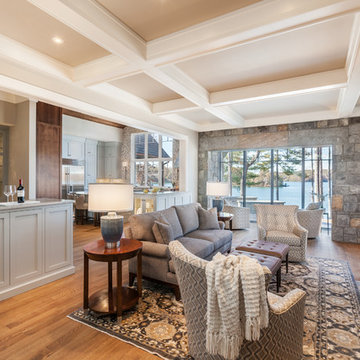
Cette image montre une grande salle de séjour traditionnelle ouverte avec un sol en bois brun, une cheminée standard, un manteau de cheminée en pierre, un sol marron, un mur gris et un bar de salon.
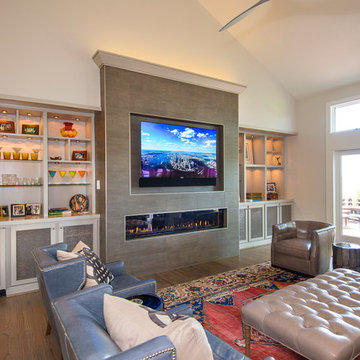
Photography: Jason Stemple
Cette photo montre une grande salle de séjour chic fermée avec un bar de salon, un mur blanc, un sol en bois brun, une cheminée ribbon, un manteau de cheminée en carrelage, un téléviseur fixé au mur et un sol marron.
Cette photo montre une grande salle de séjour chic fermée avec un bar de salon, un mur blanc, un sol en bois brun, une cheminée ribbon, un manteau de cheminée en carrelage, un téléviseur fixé au mur et un sol marron.
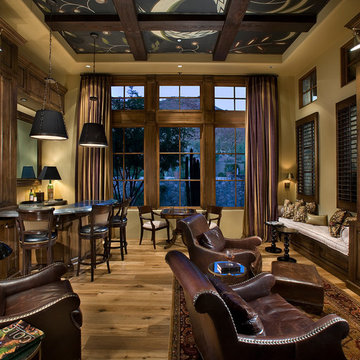
Dino Tonn, www.dinotonn.com
Idées déco pour une salle de séjour méditerranéenne de taille moyenne et ouverte avec un bar de salon, un mur beige, un sol en bois brun, aucune cheminée, un téléviseur encastré et un sol marron.
Idées déco pour une salle de séjour méditerranéenne de taille moyenne et ouverte avec un bar de salon, un mur beige, un sol en bois brun, aucune cheminée, un téléviseur encastré et un sol marron.
Idées déco de salles de séjour avec un bar de salon et un sol marron
7