Idées déco de salles de séjour avec un bar de salon et un sol marron
Trier par :
Budget
Trier par:Populaires du jour
41 - 60 sur 1 776 photos
1 sur 3
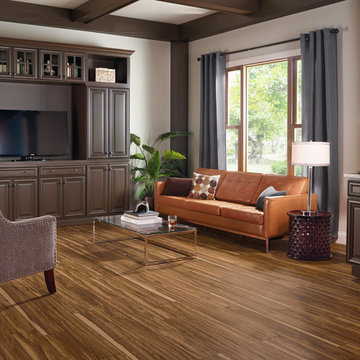
Cette image montre une salle de séjour traditionnelle de taille moyenne et ouverte avec un mur blanc, aucune cheminée, un sol en bois brun, un téléviseur encastré, un sol marron et un bar de salon.

They needed new custom cabinetry to accommodate their new 75" flat screen so we worked with the cabinetry and AV vendors to design a unit that would encompass all of the AV plus display and storage extending all the way to the window seat.
The clients also wanted to be able to eat dinner in the room while watching TV but there was no room for a regular dining table so we designed a custom silver leaf bar table to sit behind the sectional with a custom 1 1/2" Thinkglass art glass top.
We designed a new coffered ceiling with lighting in each bay. And built out the fireplace with dimensional tile to the ceiling.
The color scheme was kept intentionally monochromatic to show off the different textures with the only color being touches of blue in the pillows and accessories to pick up the art glass.

Entertaining Area
Cette photo montre une petite salle de séjour chic ouverte avec un bar de salon, un mur gris, un sol en carrelage de porcelaine, un téléviseur encastré, un sol marron et un manteau de cheminée en brique.
Cette photo montre une petite salle de séjour chic ouverte avec un bar de salon, un mur gris, un sol en carrelage de porcelaine, un téléviseur encastré, un sol marron et un manteau de cheminée en brique.
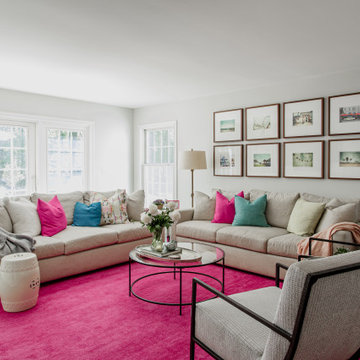
The bright, bold, and fun family room. The perfect spot to relax or entertain in style!
Réalisation d'une salle de séjour de taille moyenne et ouverte avec un bar de salon, un mur blanc, un sol en bois brun, une cheminée standard, un manteau de cheminée en brique, un téléviseur fixé au mur et un sol marron.
Réalisation d'une salle de séjour de taille moyenne et ouverte avec un bar de salon, un mur blanc, un sol en bois brun, une cheminée standard, un manteau de cheminée en brique, un téléviseur fixé au mur et un sol marron.
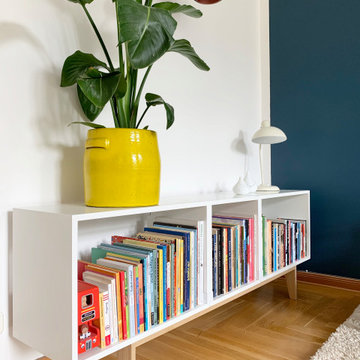
Wohnzimmer Pankow
Der Raum in der Altbauwohnung sollte modern sein und gleichzeitig eine gemütliche Atmosphäre transportieren. Die dunkelblaue, seidig glänzende Latexfarbe dominiert den Raum und verleiht dem Bild und den Möbeln eine intensive Wirkung. Die Einrichtung im reduzierten, skandinavischen Stil entspricht dem modernen Zeitgeist und lädt zum entspannen ein. Die grosse Pflanze sorgt für ein herrliches Raumklima und die leichten, luftigen Vorhänge runden den Raum zu einem wahren Wohlfühlort zum durchatmen ab.
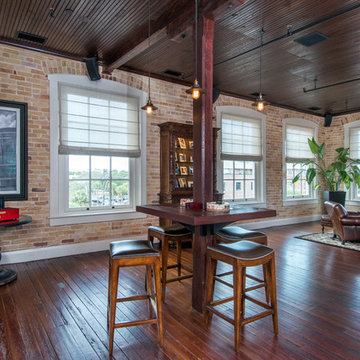
Karli Moore Photography
Cette photo montre une salle de séjour chic ouverte avec un bar de salon, un mur rouge, parquet foncé et un sol marron.
Cette photo montre une salle de séjour chic ouverte avec un bar de salon, un mur rouge, parquet foncé et un sol marron.
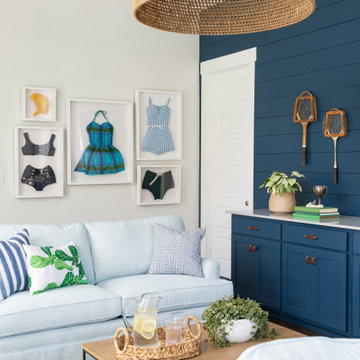
A family room featuring a navy shiplap wall with built-in cabinets and vintage bathing suit art.
Cette photo montre une grande salle de séjour chic ouverte avec un bar de salon, un mur bleu, parquet foncé, un téléviseur fixé au mur et un sol marron.
Cette photo montre une grande salle de séjour chic ouverte avec un bar de salon, un mur bleu, parquet foncé, un téléviseur fixé au mur et un sol marron.
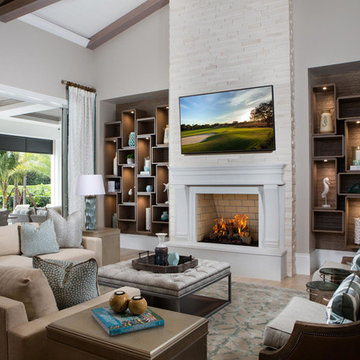
In the great room, the focal wall features a gas fireplace with a precast surround set in white stacked stone. Carpentry clad boxes fashioned in wood tones match the finishes in the room. Woven grasscloth on the wall behind them gives depth to the open-backed, round-edged boxes. Lighting only the vertical boxes and floating the entire unit adds more dimension. A sectional from E.J. Victor in a neutral fabric, and a pair of leather and fabric sloped-arm Vanguard club chairs all have a low profile so as not to interfere with the view of the backyard and beyond. Hickory White end tables are finished in platinum gray. The Vanguard tufted ottoman with metal base and wood inlay is centered atop a wool and silk patterned area rug by Kravet.
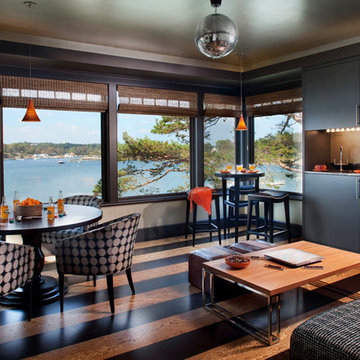
Mike Rixon Photography
Aménagement d'une grande salle de séjour contemporaine ouverte avec un mur beige, un sol en bois brun, aucune cheminée, un bar de salon, aucun téléviseur et un sol marron.
Aménagement d'une grande salle de séjour contemporaine ouverte avec un mur beige, un sol en bois brun, aucune cheminée, un bar de salon, aucun téléviseur et un sol marron.
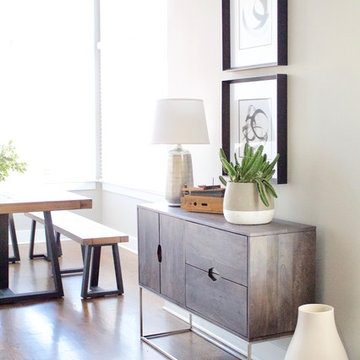
A naturally, modern Green Hills new home design with a charcoal grey console table that sits on a metal base. Interior Design & Photography: design by Christina Perry
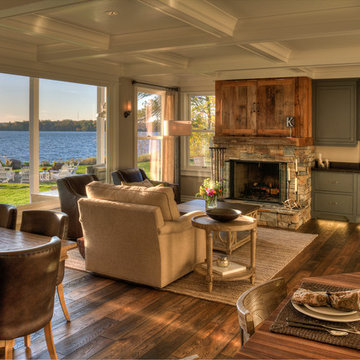
Exemple d'une salle de séjour montagne de taille moyenne et ouverte avec une cheminée standard, un manteau de cheminée en pierre, un bar de salon, un mur beige, un sol en bois brun et un sol marron.
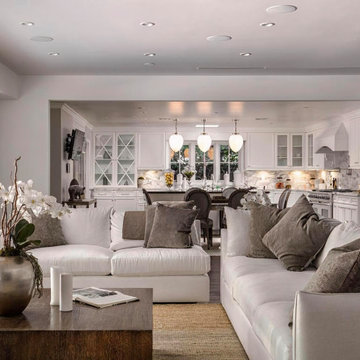
The family room is connects with the kitchen and nook via a hallway which leads, on one end, to the dining room and the garage, and, on the other, to the home gym and the second powder room. The family room is an expansive space which -just as the living room- can accommodate large functions.

Idée de décoration pour une salle de séjour tradition de taille moyenne et ouverte avec un bar de salon, un mur blanc, sol en stratifié, un poêle à bois, un manteau de cheminée en pierre de parement, un téléviseur indépendant, un sol marron et poutres apparentes.
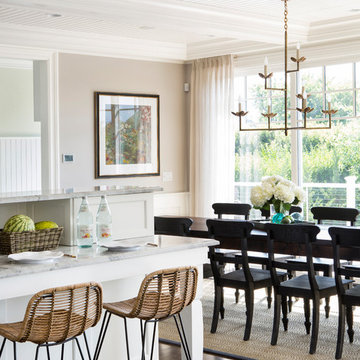
The clients bought a new construction house in Bay Head, NJ with an architectural style that was very traditional and quite formal, not beachy. For our design process I created the story that the house was owned by a successful ship captain who had traveled the world and brought back furniture and artifacts for his home. The furniture choices were mainly based on English style pieces and then we incorporated a lot of accessories from Asia and Africa. The only nod we really made to “beachy” style was to do some art with beach scenes and/or bathing beauties (original painting in the study) (vintage series of black and white photos of 1940’s bathing scenes, not shown) ,the pillow fabric in the family room has pictures of fish on it , the wallpaper in the study is actually sand dollars and we did a seagull wallpaper in the downstairs bath (not shown).

Photography by James Meyer
Cette image montre une salle de séjour minimaliste de taille moyenne et fermée avec un bar de salon, un mur bleu, un sol en bois brun, un téléviseur indépendant et un sol marron.
Cette image montre une salle de séjour minimaliste de taille moyenne et fermée avec un bar de salon, un mur bleu, un sol en bois brun, un téléviseur indépendant et un sol marron.

Example of a large and formal and open concept medium tone wood floor and brown floor living room design in Dallas with white walls, a standard fireplace, and a wood fireplace surround. Wainscot paneling. Big and custom library throughout the wall. Neutral decor and accessories, clear rug and sofa.
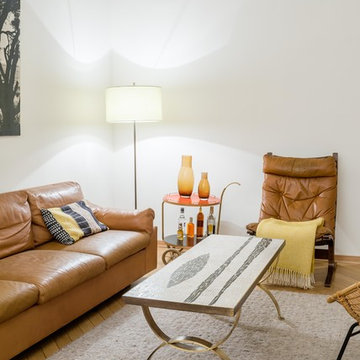
Mehr ein Gefühl als eine Farbe. // Fotograf: Martin Gaissert, Köln
Idée de décoration pour une salle de séjour vintage de taille moyenne avec un bar de salon, un mur blanc, un sol en bois brun et un sol marron.
Idée de décoration pour une salle de séjour vintage de taille moyenne avec un bar de salon, un mur blanc, un sol en bois brun et un sol marron.

Here is a transformation first floor renovation where we surgically removed both structural and non-structural walls to give new life to this cape cod home in Parsippany, NJ. With a request to provide more natural light, an open living plan and functional Kitchen, we delivered this fresh space with multiple view points and access to light from each direction. The space feels double its actual size.
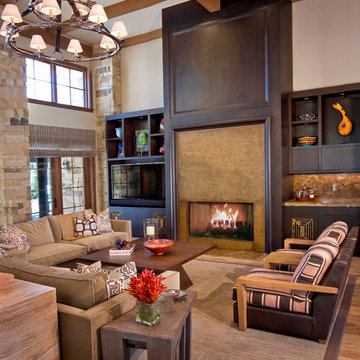
James Vaughan
Cette image montre une grande salle de séjour design ouverte avec un bar de salon, un mur blanc, un sol en bois brun, une cheminée standard, un manteau de cheminée en pierre, un téléviseur fixé au mur et un sol marron.
Cette image montre une grande salle de séjour design ouverte avec un bar de salon, un mur blanc, un sol en bois brun, une cheminée standard, un manteau de cheminée en pierre, un téléviseur fixé au mur et un sol marron.
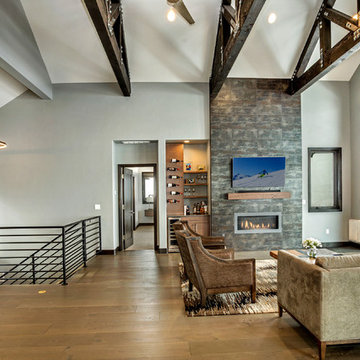
Idées déco pour une salle de séjour moderne de taille moyenne et ouverte avec un bar de salon, un mur gris, un sol en bois brun, une cheminée standard, un manteau de cheminée en pierre, un téléviseur fixé au mur et un sol marron.
Idées déco de salles de séjour avec un bar de salon et un sol marron
3