Idées déco de salles de séjour avec un bar de salon et un sol marron
Trier par :
Budget
Trier par:Populaires du jour
81 - 100 sur 1 776 photos
1 sur 3
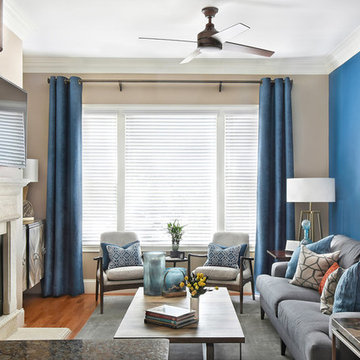
Idée de décoration pour une salle de séjour vintage de taille moyenne et ouverte avec un bar de salon, un mur bleu, un sol en bois brun, une cheminée standard, un manteau de cheminée en bois et un sol marron.
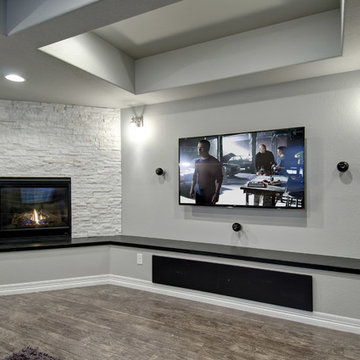
Home theater area featuring a tv wall and stone fireplace. ©Finished Basement Company
Cette image montre une grande salle de séjour design ouverte avec un bar de salon, un mur gris, parquet foncé, une cheminée standard, un manteau de cheminée en pierre, un téléviseur fixé au mur et un sol marron.
Cette image montre une grande salle de séjour design ouverte avec un bar de salon, un mur gris, parquet foncé, une cheminée standard, un manteau de cheminée en pierre, un téléviseur fixé au mur et un sol marron.

Cette image montre une très grande salle de séjour design en bois ouverte avec un bar de salon, un mur blanc, un sol en bois brun, une cheminée standard, un manteau de cheminée en pierre, un téléviseur encastré, un sol marron et poutres apparentes.
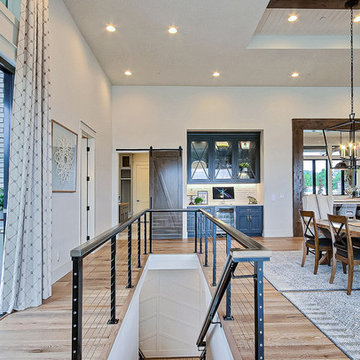
Inspired by the majesty of the Northern Lights and this family's everlasting love for Disney, this home plays host to enlighteningly open vistas and playful activity. Like its namesake, the beloved Sleeping Beauty, this home embodies family, fantasy and adventure in their truest form. Visions are seldom what they seem, but this home did begin 'Once Upon a Dream'. Welcome, to The Aurora.
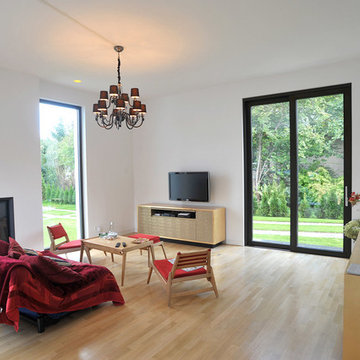
(c) büro13 architekten, Xpress/ Rolf Walter
Aménagement d'une grande salle de séjour classique ouverte avec un mur blanc, une cheminée standard, un manteau de cheminée en plâtre, un bar de salon, un sol en bois brun, un téléviseur indépendant et un sol marron.
Aménagement d'une grande salle de séjour classique ouverte avec un mur blanc, une cheminée standard, un manteau de cheminée en plâtre, un bar de salon, un sol en bois brun, un téléviseur indépendant et un sol marron.
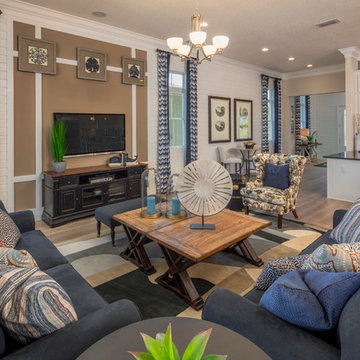
Jeremy Flowers Photography
Exemple d'une salle de séjour craftsman de taille moyenne et ouverte avec un bar de salon, un mur multicolore, un sol en bois brun, aucune cheminée, un téléviseur fixé au mur et un sol marron.
Exemple d'une salle de séjour craftsman de taille moyenne et ouverte avec un bar de salon, un mur multicolore, un sol en bois brun, aucune cheminée, un téléviseur fixé au mur et un sol marron.
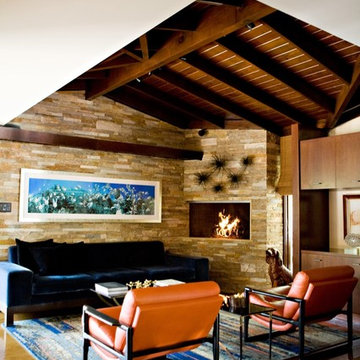
Rachel Thurston
Aménagement d'une salle de séjour rétro ouverte et de taille moyenne avec un sol en bois brun, un manteau de cheminée en pierre, un bar de salon, un mur beige, une cheminée ribbon, aucun téléviseur et un sol marron.
Aménagement d'une salle de séjour rétro ouverte et de taille moyenne avec un sol en bois brun, un manteau de cheminée en pierre, un bar de salon, un mur beige, une cheminée ribbon, aucun téléviseur et un sol marron.

This new home was built on an old lot in Dallas, TX in the Preston Hollow neighborhood. The new home is a little over 5,600 sq.ft. and features an expansive great room and a professional chef’s kitchen. This 100% brick exterior home was built with full-foam encapsulation for maximum energy performance. There is an immaculate courtyard enclosed by a 9' brick wall keeping their spool (spa/pool) private. Electric infrared radiant patio heaters and patio fans and of course a fireplace keep the courtyard comfortable no matter what time of year. A custom king and a half bed was built with steps at the end of the bed, making it easy for their dog Roxy, to get up on the bed. There are electrical outlets in the back of the bathroom drawers and a TV mounted on the wall behind the tub for convenience. The bathroom also has a steam shower with a digital thermostatic valve. The kitchen has two of everything, as it should, being a commercial chef's kitchen! The stainless vent hood, flanked by floating wooden shelves, draws your eyes to the center of this immaculate kitchen full of Bluestar Commercial appliances. There is also a wall oven with a warming drawer, a brick pizza oven, and an indoor churrasco grill. There are two refrigerators, one on either end of the expansive kitchen wall, making everything convenient. There are two islands; one with casual dining bar stools, as well as a built-in dining table and another for prepping food. At the top of the stairs is a good size landing for storage and family photos. There are two bedrooms, each with its own bathroom, as well as a movie room. What makes this home so special is the Casita! It has its own entrance off the common breezeway to the main house and courtyard. There is a full kitchen, a living area, an ADA compliant full bath, and a comfortable king bedroom. It’s perfect for friends staying the weekend or in-laws staying for a month.
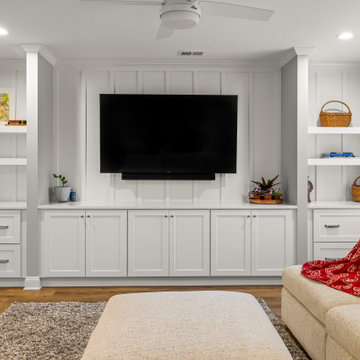
The open concept design for this modern basement remodel, with its gray and white color scheme, creates a welcoming environment that is bright and airy. The family room is a comfortable living space that can be used for a variety of activities and features a set of white custom built-in cabinets and stylish floating shelves for additional storage and a custom designed panel wall with mounted tv.
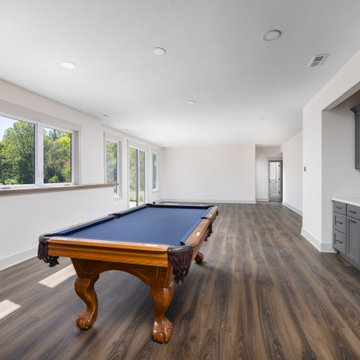
Cette image montre une salle de séjour traditionnelle ouverte avec un bar de salon, un mur blanc, un sol en vinyl et un sol marron.
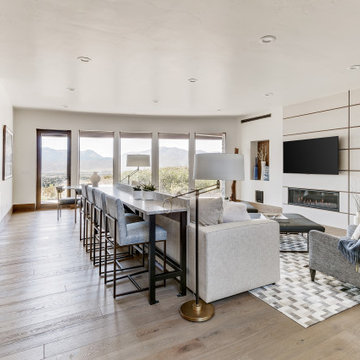
Aménagement d'une salle de séjour contemporaine ouverte avec un mur blanc, un sol en bois brun, un téléviseur fixé au mur, un sol marron et un bar de salon.
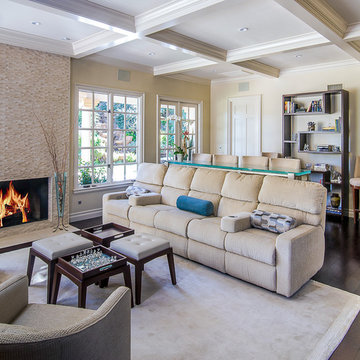
The client wanted to update her tired, dated family room. They had grown accustomed to having reclining seats so one challenge was to create a new reclining sectional that looked fresh and contemporary. This one has three reclining seats plus convenient USB ports.
The wood is a flat-cut walnut, run horizontally. The bar was redesigned in the same wood with onyx countertops. The open shelves are embedded with LED lighting.
The clients also wanted to be able to eat dinner in the room while watching TV but there was no room for a regular dining table so we designed a custom silver leaf bar table to sit behind the sectional with a custom 1 1/2" Thinkglass art glass top.
We also designed a custom walnut display unit for the clients books and collectibles as well as four cocktail table /ottomans that can easily be rearranged to allow for the recliners.
New dark wood floors were installed and a custom wool and silk area rug was designed that ties all the pieces together.
We designed a new coffered ceiling with lighting in each bay. And built out the fireplace with dimensional tile to the ceiling.
The color scheme was kept intentionally monochromatic to show off the different textures with the only color being touches of blue in the pillows and accessories to pick up the art glass.
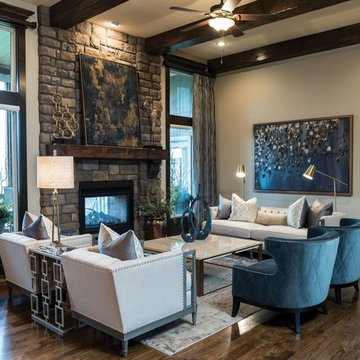
Réalisation d'une grande salle de séjour tradition ouverte avec un mur beige, une cheminée double-face, un manteau de cheminée en pierre, un bar de salon, parquet foncé, aucun téléviseur et un sol marron.
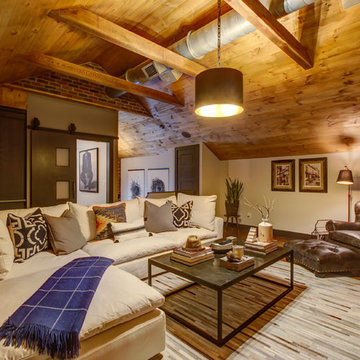
New View Photography
Cette photo montre une salle de séjour mansardée ou avec mezzanine montagne de taille moyenne avec un bar de salon, un mur gris, parquet foncé, un téléviseur fixé au mur, un sol marron et aucune cheminée.
Cette photo montre une salle de séjour mansardée ou avec mezzanine montagne de taille moyenne avec un bar de salon, un mur gris, parquet foncé, un téléviseur fixé au mur, un sol marron et aucune cheminée.
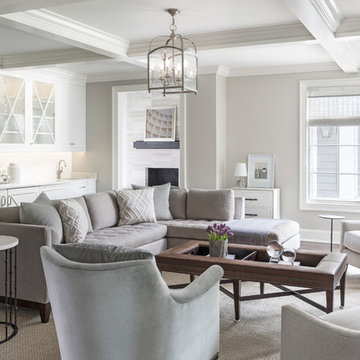
Exemple d'une salle de séjour chic de taille moyenne et fermée avec un bar de salon, un mur beige, un sol en bois brun, une cheminée standard, un manteau de cheminée en métal, un téléviseur fixé au mur et un sol marron.

A family room featuring a navy shiplap wall with built-in cabinets.
Idée de décoration pour une grande salle de séjour marine ouverte avec un bar de salon, un mur bleu, parquet foncé, un téléviseur fixé au mur et un sol marron.
Idée de décoration pour une grande salle de séjour marine ouverte avec un bar de salon, un mur bleu, parquet foncé, un téléviseur fixé au mur et un sol marron.
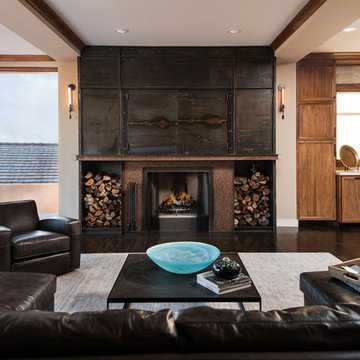
Auda Coudayre Photograhpy
Cette photo montre une grande salle de séjour chic ouverte avec un bar de salon, un mur beige, parquet foncé, une cheminée standard, un manteau de cheminée en métal, un téléviseur dissimulé et un sol marron.
Cette photo montre une grande salle de séjour chic ouverte avec un bar de salon, un mur beige, parquet foncé, une cheminée standard, un manteau de cheminée en métal, un téléviseur dissimulé et un sol marron.

Ric Stovall
Cette image montre une grande salle de séjour chalet ouverte avec un bar de salon, un mur beige, un sol en bois brun, un manteau de cheminée en métal, un téléviseur fixé au mur, un sol marron et une cheminée ribbon.
Cette image montre une grande salle de séjour chalet ouverte avec un bar de salon, un mur beige, un sol en bois brun, un manteau de cheminée en métal, un téléviseur fixé au mur, un sol marron et une cheminée ribbon.
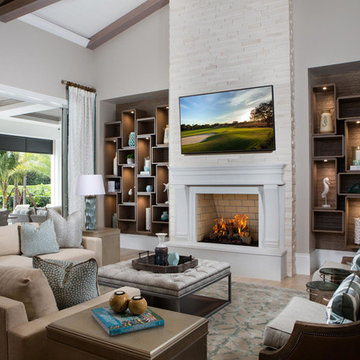
In the great room, the focal wall features a gas fireplace with a precast surround set in white stacked stone. Carpentry clad boxes fashioned in wood tones match the finishes in the room. Woven grasscloth on the wall behind them gives depth to the open-backed, round-edged boxes. Lighting only the vertical boxes and floating the entire unit adds more dimension. A sectional from E.J. Victor in a neutral fabric, and a pair of leather and fabric sloped-arm Vanguard club chairs all have a low profile so as not to interfere with the view of the backyard and beyond. Hickory White end tables are finished in platinum gray. The Vanguard tufted ottoman with metal base and wood inlay is centered atop a wool and silk patterned area rug by Kravet.
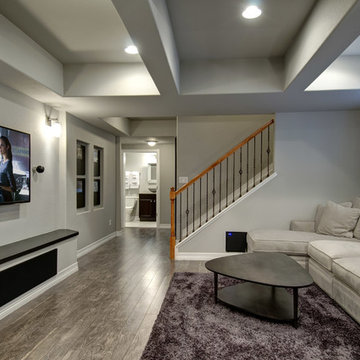
Home theater with tv wall, hardwood floors and sitting area. ©Finished Basement Company
Cette photo montre une grande salle de séjour tendance ouverte avec un bar de salon, un mur gris, parquet foncé, une cheminée standard, un manteau de cheminée en pierre, un téléviseur fixé au mur et un sol marron.
Cette photo montre une grande salle de séjour tendance ouverte avec un bar de salon, un mur gris, parquet foncé, une cheminée standard, un manteau de cheminée en pierre, un téléviseur fixé au mur et un sol marron.
Idées déco de salles de séjour avec un bar de salon et un sol marron
5