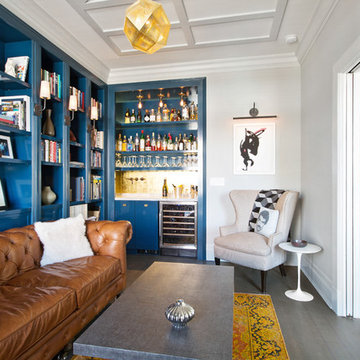Salle de Séjour
Trier par :
Budget
Trier par:Populaires du jour
41 - 60 sur 9 722 photos
1 sur 3
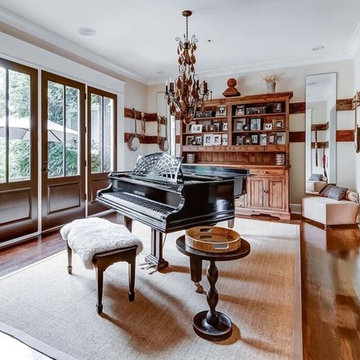
Idée de décoration pour une salle de séjour champêtre de taille moyenne avec une salle de musique, un mur beige, un sol en bois brun et aucun téléviseur.
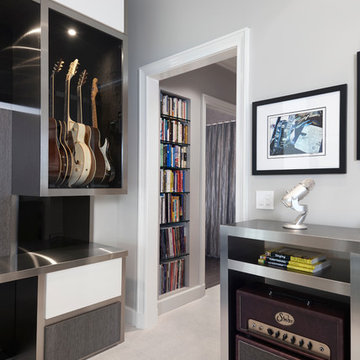
The vestibule outside of the guest bathroom was wasted space so a bookshelf was added.
Cette image montre une salle de séjour design de taille moyenne et fermée avec une salle de musique, un mur gris, moquette et aucune cheminée.
Cette image montre une salle de séjour design de taille moyenne et fermée avec une salle de musique, un mur gris, moquette et aucune cheminée.

Devon Banks
Cette image montre une très grande salle de séjour design ouverte avec une salle de musique, aucun téléviseur, un mur blanc, parquet clair, aucune cheminée et un sol marron.
Cette image montre une très grande salle de séjour design ouverte avec une salle de musique, aucun téléviseur, un mur blanc, parquet clair, aucune cheminée et un sol marron.
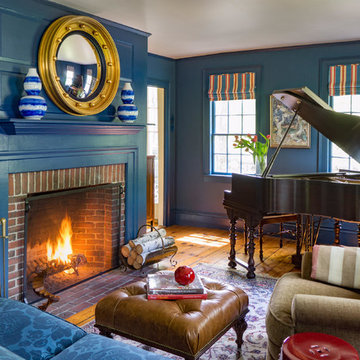
Photography by Eric Roth. In collaboration with Home Glow Design.
Idée de décoration pour une salle de séjour tradition avec une salle de musique, un mur bleu, un sol en bois brun, une cheminée standard et un manteau de cheminée en brique.
Idée de décoration pour une salle de séjour tradition avec une salle de musique, un mur bleu, un sol en bois brun, une cheminée standard et un manteau de cheminée en brique.
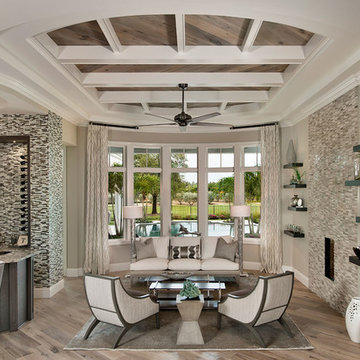
Réalisation d'une salle de séjour tradition ouverte et de taille moyenne avec un bar de salon, un mur gris, parquet clair, une cheminée standard, un manteau de cheminée en carrelage et aucun téléviseur.
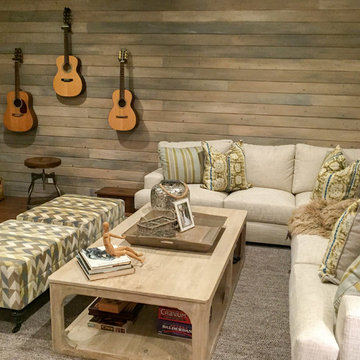
Inspiration pour une salle de séjour rustique de taille moyenne et ouverte avec une salle de musique, un mur marron, un sol en bois brun, un sol marron et un téléviseur fixé au mur.
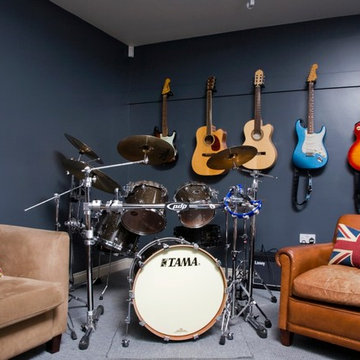
MUSIC STUDIO. This imposing, red brick, Victorian villa has wonderful proportions, so we had a great skeleton to work with. Formally quite a dark house, we used a bright colour scheme, introduced new lighting and installed plantation shutters throughout. The brief was for it to be beautifully stylish at the same time as being somewhere the family can relax. We also converted part of the double garage into a music studio for the teenage boys - complete with sound proofing!
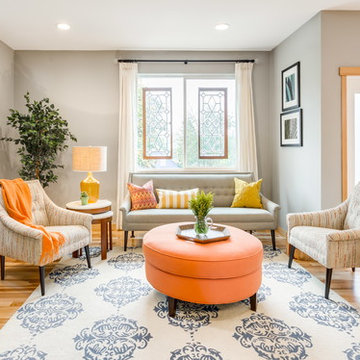
Holland Photography - Cory Holland
Exemple d'une salle de séjour chic ouverte avec une salle de musique, un mur gris, parquet clair, aucun téléviseur et aucune cheminée.
Exemple d'une salle de séjour chic ouverte avec une salle de musique, un mur gris, parquet clair, aucun téléviseur et aucune cheminée.
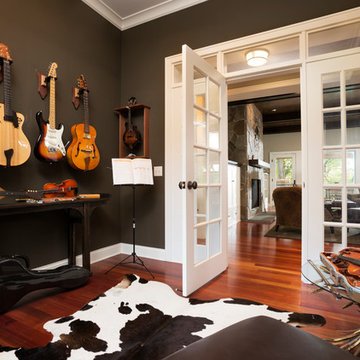
Builder & Interior Selections: Kyle Hunt & Partners, Architect: Sharratt Design Company, Landscape Design: Yardscapes, Photography by James Kruger, LandMark Photography
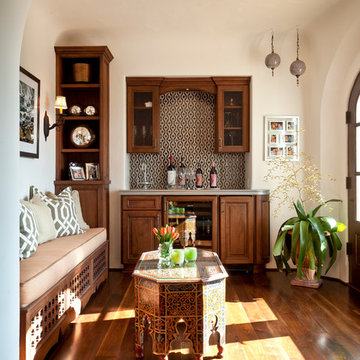
"The wine room features traditional Moroccan Architectural shapes and are used in layers: U-shaped plaster passageways, built-in wood banquette with carved eight-point star detailing, wall of hand cut glazed Zilliji tile and pierced tin lanterns from the homeowners recent travels to Turkey, and further echoed in the geometric pillow fabrics and the contemporary Alhambra style painted cocktail table from Morocco."
-California Homes
Furnishings available at Cabana Home
Interior Design by Cabana Home

This is the 2009 Metro Denver HBA "Raising the Bar" award winning "Custom Home of the Year" and "Best Urban in-fill Home of the Year". This custom residence was sits on a hillside with amazing views of Boulder's Flatirons mountain range in the scenic Chautauqua neighborhood. The owners wanted to be able to enjoy their mountain views and Sopris helped to create a living space that worked to synergize with the outdoors and wrapped the spaces around an amazing water feature and patio area.
photo credit: Ron Russo

Formal Living Room with custom refined sisal area rug, antique French wall sconces, furnishings in a mix of textures within a neutral palate.
Inspiration pour une salle de séjour avec une salle de musique, un mur beige, un sol en bois brun, aucun téléviseur et éclairage.
Inspiration pour une salle de séjour avec une salle de musique, un mur beige, un sol en bois brun, aucun téléviseur et éclairage.

Idées déco pour une grande salle de séjour classique fermée avec un téléviseur fixé au mur, un bar de salon, parquet foncé, une cheminée standard et un manteau de cheminée en pierre.
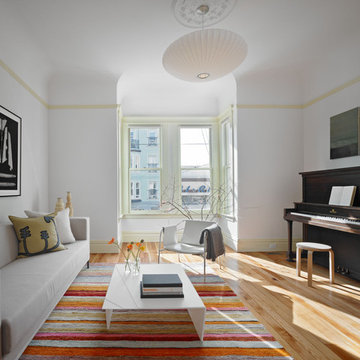
The living room was restored to be a bright and crisply appointed space for entertaining and music. The original douglas fir flooring was refinished and complimented by the pale green painted trim.
Photographer: Bruce Damonte

Only a few minutes from the project to the left (Another Minnetonka Finished Basement) this space was just as cluttered, dark, and under utilized.
Done in tandem with Landmark Remodeling, this space had a specific aesthetic: to be warm, with stained cabinetry, gas fireplace, and wet bar.
They also have a musically inclined son who needed a place for his drums and piano. We had amble space to accomodate everything they wanted.
We decided to move the existing laundry to another location, which allowed for a true bar space and two-fold, a dedicated laundry room with folding counter and utility closets.
The existing bathroom was one of the scariest we've seen, but we knew we could save it.
Overall the space was a huge transformation!
Photographer- Height Advantages

Contemporary farmhouse living room, carpet covers the floor, a bar in the corner, contemporary fireplace, and huge relaxation chairs.
Aménagement d'une salle de séjour classique de taille moyenne et fermée avec un bar de salon, un sol en bois brun, une cheminée standard, un manteau de cheminée en pierre, un téléviseur fixé au mur et un sol marron.
Aménagement d'une salle de séjour classique de taille moyenne et fermée avec un bar de salon, un sol en bois brun, une cheminée standard, un manteau de cheminée en pierre, un téléviseur fixé au mur et un sol marron.

Eye catching 2 tone custom built-in cabinets flank stunning granite fireplace. Shelves are all lit up with LED puck lighting.
Aménagement d'une grande salle de séjour moderne ouverte avec une salle de musique, un mur beige, un sol en carrelage de porcelaine, une cheminée ribbon, un manteau de cheminée en pierre, un téléviseur fixé au mur, un sol beige et poutres apparentes.
Aménagement d'une grande salle de séjour moderne ouverte avec une salle de musique, un mur beige, un sol en carrelage de porcelaine, une cheminée ribbon, un manteau de cheminée en pierre, un téléviseur fixé au mur, un sol beige et poutres apparentes.

Rick McCullagh
Exemple d'une salle de séjour scandinave ouverte avec une salle de musique, un mur blanc, sol en béton ciré, un poêle à bois et un sol gris.
Exemple d'une salle de séjour scandinave ouverte avec une salle de musique, un mur blanc, sol en béton ciré, un poêle à bois et un sol gris.
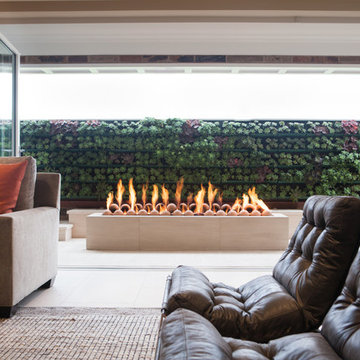
Christina Belle
Cette photo montre une grande salle de séjour bord de mer ouverte avec un bar de salon, un mur beige, un sol en carrelage de porcelaine et un sol beige.
Cette photo montre une grande salle de séjour bord de mer ouverte avec un bar de salon, un mur beige, un sol en carrelage de porcelaine et un sol beige.
3
