Idées déco de salles de séjour avec un bar de salon et une salle de musique
Trier par :
Budget
Trier par:Populaires du jour
141 - 160 sur 9 722 photos
1 sur 3
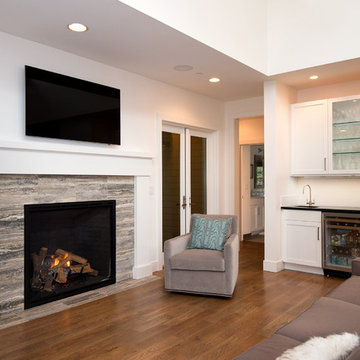
Eric Dennon
Exemple d'une grande salle de séjour tendance ouverte avec un mur blanc, un sol en bois brun, un téléviseur fixé au mur, un bar de salon, un manteau de cheminée en carrelage et une cheminée standard.
Exemple d'une grande salle de séjour tendance ouverte avec un mur blanc, un sol en bois brun, un téléviseur fixé au mur, un bar de salon, un manteau de cheminée en carrelage et une cheminée standard.

Music room wallpaper is Chiraco Serandite by Romo, with built-ins in Laurel Woods by Sherwin WIlliams (SW7749), a cadet blue and brass chandelier by Arteriors, and custom pillows and roman shades designed by Elle Du Monde.

Only a few minutes from the project to the Right (Another Minnetonka Finished Basement) this space was just as cluttered, dark, and underutilized.
Done in tandem with Landmark Remodeling, this space had a specific aesthetic: to be warm, with stained cabinetry, a gas fireplace, and a wet bar.
They also have a musically inclined son who needed a place for his drums and piano. We had ample space to accommodate everything they wanted.
We decided to move the existing laundry to another location, which allowed for a true bar space and two-fold, a dedicated laundry room with folding counter and utility closets.
The existing bathroom was one of the scariest we've seen, but we knew we could save it.
Overall the space was a huge transformation!
Photographer- Height Advantages

This moody formal family room creates moments throughout the space for conversation and coziness.
Cette photo montre une salle de séjour moderne de taille moyenne et fermée avec une salle de musique, un mur noir, parquet clair, une cheminée standard, un manteau de cheminée en brique et un sol beige.
Cette photo montre une salle de séjour moderne de taille moyenne et fermée avec une salle de musique, un mur noir, parquet clair, une cheminée standard, un manteau de cheminée en brique et un sol beige.

Modern penthouse family room
Idées déco pour une grande salle de séjour contemporaine ouverte avec un bar de salon, un mur gris, un sol en carrelage de céramique, une cheminée standard, un manteau de cheminée en carrelage, un téléviseur fixé au mur et un sol gris.
Idées déco pour une grande salle de séjour contemporaine ouverte avec un bar de salon, un mur gris, un sol en carrelage de céramique, une cheminée standard, un manteau de cheminée en carrelage, un téléviseur fixé au mur et un sol gris.

For our client, who had previous experience working with architects, we enlarged, completely gutted and remodeled this Twin Peaks diamond in the rough. The top floor had a rear-sloping ceiling that cut off the amazing view, so our first task was to raise the roof so the great room had a uniformly high ceiling. Clerestory windows bring in light from all directions. In addition, we removed walls, combined rooms, and installed floor-to-ceiling, wall-to-wall sliding doors in sleek black aluminum at each floor to create generous rooms with expansive views. At the basement, we created a full-floor art studio flooded with light and with an en-suite bathroom for the artist-owner. New exterior decks, stairs and glass railings create outdoor living opportunities at three of the four levels. We designed modern open-riser stairs with glass railings to replace the existing cramped interior stairs. The kitchen features a 16 foot long island which also functions as a dining table. We designed a custom wall-to-wall bookcase in the family room as well as three sleek tiled fireplaces with integrated bookcases. The bathrooms are entirely new and feature floating vanities and a modern freestanding tub in the master. Clean detailing and luxurious, contemporary finishes complete the look.

Réalisation d'une grande salle de séjour tradition fermée avec une salle de musique, un mur blanc, un sol en travertin, aucune cheminée et un sol beige.
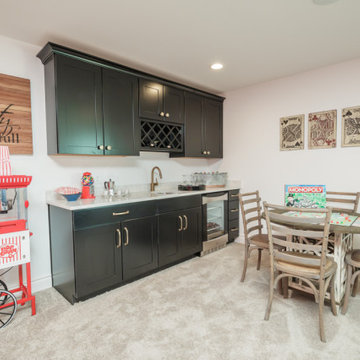
Exemple d'une grande salle de séjour chic fermée avec salle de jeu, un bar de salon, aucune cheminée, un mur blanc, moquette, un téléviseur fixé au mur et un sol beige.
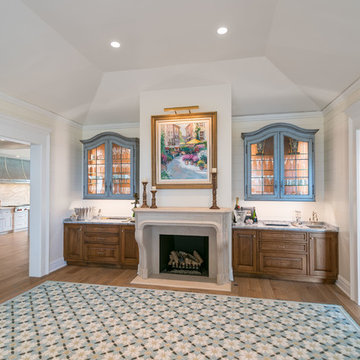
Jeffrey Jakucyk: Photographer
Exemple d'une salle de séjour avec un bar de salon, une cheminée standard et un manteau de cheminée en pierre.
Exemple d'une salle de séjour avec un bar de salon, une cheminée standard et un manteau de cheminée en pierre.
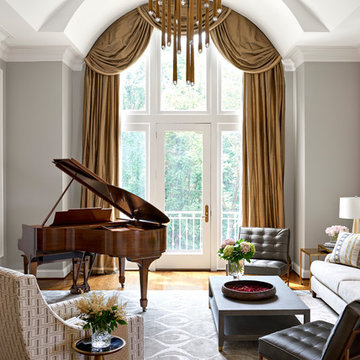
This is a stunning Forest Hills home that was traditional by design. The client requested it be updated. The program was to brighten the space by using neutral colors, textiles, and furnishings that are on trend and timeless.
Photo Credit: Nicholas Mcginn
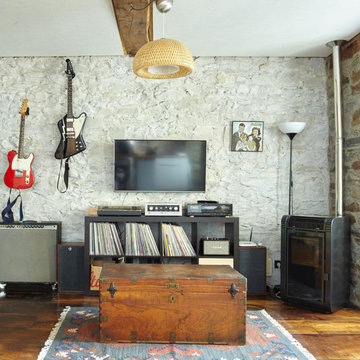
Idées déco pour une salle de séjour campagne avec une salle de musique, un mur beige, un sol en bois brun, un poêle à bois et un téléviseur fixé au mur.

comfortable, welcoming, friends, fireplaces,
open Kitchen to Family room, remodeling,
Bucks, hearth, charm
Cette photo montre une petite salle de séjour chic ouverte avec un bar de salon, un mur bleu et un sol en bois brun.
Cette photo montre une petite salle de séjour chic ouverte avec un bar de salon, un mur bleu et un sol en bois brun.
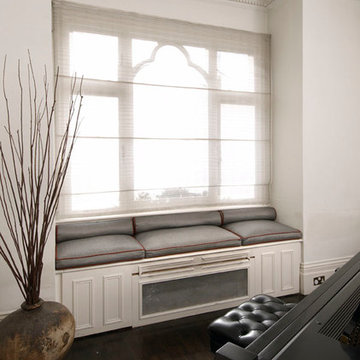
Windows seat in large piano room.
Idées déco pour une grande salle de séjour contemporaine ouverte avec une salle de musique.
Idées déco pour une grande salle de séjour contemporaine ouverte avec une salle de musique.

This 600-bottle plus cellar is the perfect accent to a crazy cool basement remodel. Just off the wet bar and entertaining area, it's perfect for those who love to drink wine with friends. Featuring VintageView Wall Series racks (with Floor to Ceiling Frames) in brushed nickel finish.
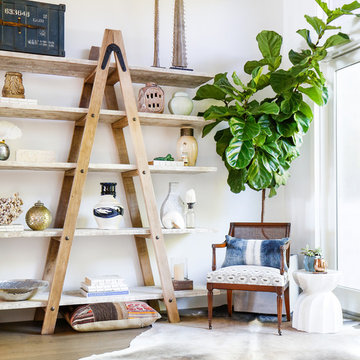
AFTER: LIVING ROOM | Renovations + Design by Blackband Design | Photography by Tessa Neustadt
Réalisation d'une grande salle de séjour marine ouverte avec un bar de salon, un mur blanc, parquet foncé et un téléviseur encastré.
Réalisation d'une grande salle de séjour marine ouverte avec un bar de salon, un mur blanc, parquet foncé et un téléviseur encastré.
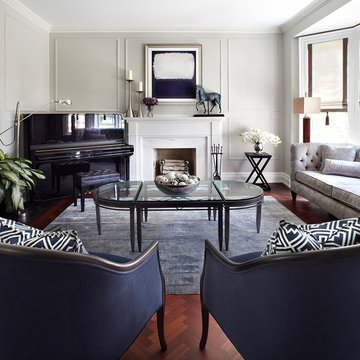
Lisa Petrole
Réalisation d'une salle de séjour tradition fermée et de taille moyenne avec une salle de musique, parquet foncé, une cheminée standard, aucun téléviseur, un mur gris et un manteau de cheminée en pierre.
Réalisation d'une salle de séjour tradition fermée et de taille moyenne avec une salle de musique, parquet foncé, une cheminée standard, aucun téléviseur, un mur gris et un manteau de cheminée en pierre.
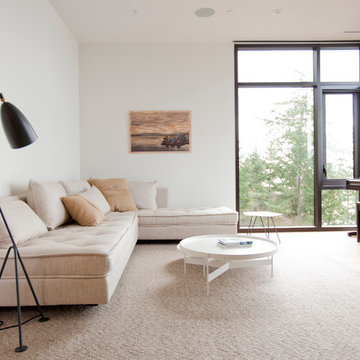
Inspiration pour une salle de séjour minimaliste de taille moyenne et fermée avec une salle de musique et un mur blanc.
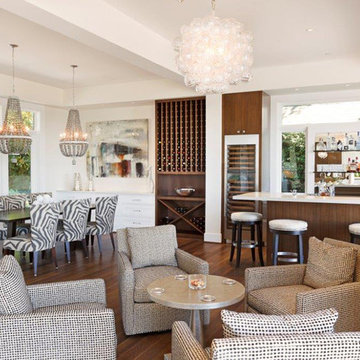
A nice open concept room with dining and bar space incorporated together.
www.cfmfloors.com
A beautiful Northwest Contemporary home from one of our customers Interior Designer Leslie Minervini with Minervini Interiors. Stunning attention to detail was taken on this home and we were so pleased to have been a part of this stunning project.

A comfortable Family Room designed with family in mind, comfortable, durable with a variety of texture and finishes.
Photography by Phil Garlington, UK

Centered on seamless transitions of indoor and outdoor living, this open-planned Spanish Ranch style home is situated atop a modest hill overlooking Western San Diego County. The design references a return to historic Rancho Santa Fe style by utilizing a smooth hand troweled stucco finish, heavy timber accents, and clay tile roofing. By accurately identifying the peak view corridors the house is situated on the site in such a way where the public spaces enjoy panoramic valley views, while the master suite and private garden are afforded majestic hillside views.
As see in San Diego magazine, November 2011
http://www.sandiegomagazine.com/San-Diego-Magazine/November-2011/Hilltop-Hacienda/
Photos by: Zack Benson
Idées déco de salles de séjour avec un bar de salon et une salle de musique
8