Idées déco de salles de séjour avec un manteau de cheminée en brique
Trier par :
Budget
Trier par:Populaires du jour
21 - 40 sur 554 photos
1 sur 3
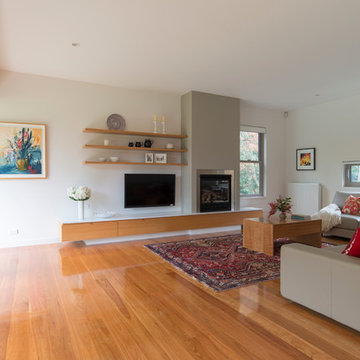
Robert Reichenfeld
Idées déco pour une grande salle de séjour contemporaine ouverte avec un téléviseur fixé au mur, un mur blanc, parquet clair, un poêle à bois et un manteau de cheminée en brique.
Idées déco pour une grande salle de séjour contemporaine ouverte avec un téléviseur fixé au mur, un mur blanc, parquet clair, un poêle à bois et un manteau de cheminée en brique.
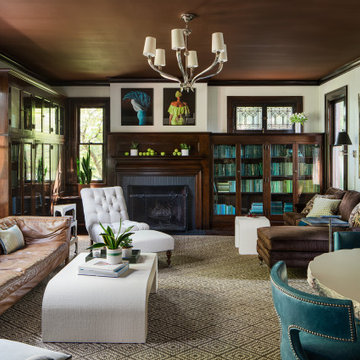
A large library that can accommodate large groups of people or individuals. A fresh color palette while respecting the historic home.
Réalisation d'une grande salle de séjour tradition fermée avec une bibliothèque ou un coin lecture, un mur beige, parquet foncé, une cheminée standard, un manteau de cheminée en brique, aucun téléviseur, un sol marron, différents designs de plafond et différents habillages de murs.
Réalisation d'une grande salle de séjour tradition fermée avec une bibliothèque ou un coin lecture, un mur beige, parquet foncé, une cheminée standard, un manteau de cheminée en brique, aucun téléviseur, un sol marron, différents designs de plafond et différents habillages de murs.
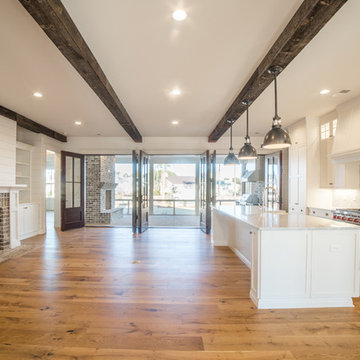
Dream Finders Homes
Cette photo montre une salle de séjour de taille moyenne et ouverte avec un mur blanc, un sol en bois brun, une cheminée standard, un manteau de cheminée en brique, un téléviseur fixé au mur et un sol marron.
Cette photo montre une salle de séjour de taille moyenne et ouverte avec un mur blanc, un sol en bois brun, une cheminée standard, un manteau de cheminée en brique, un téléviseur fixé au mur et un sol marron.
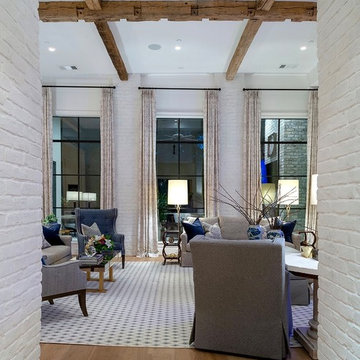
Exemple d'une grande salle de séjour chic ouverte avec un mur blanc, parquet clair, une cheminée standard, un manteau de cheminée en brique et un téléviseur fixé au mur.
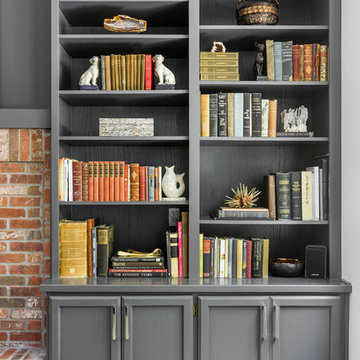
Idée de décoration pour une salle de séjour minimaliste de taille moyenne et ouverte avec une bibliothèque ou un coin lecture, une cheminée standard et un manteau de cheminée en brique.

Exemple d'une grande salle de séjour chic fermée avec un mur blanc, une cheminée standard, un manteau de cheminée en brique, un téléviseur fixé au mur, un sol gris et un plafond voûté.
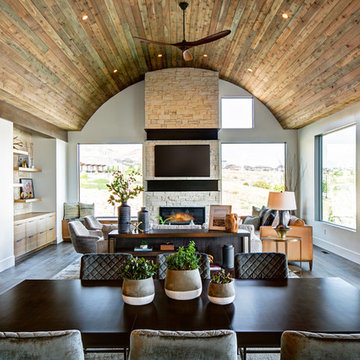
Beautiful home in Salt Lake County. Photo Cred: Alan Blakely Photography.
Exemple d'une grande salle de séjour nature ouverte avec un mur blanc, parquet foncé, une cheminée standard, un manteau de cheminée en brique, un téléviseur fixé au mur et un sol marron.
Exemple d'une grande salle de séjour nature ouverte avec un mur blanc, parquet foncé, une cheminée standard, un manteau de cheminée en brique, un téléviseur fixé au mur et un sol marron.

large open family room adjacent to kitchen,
Cette photo montre une grande salle de séjour chic ouverte avec un mur gris, moquette, une cheminée standard, un manteau de cheminée en brique, un sol beige et poutres apparentes.
Cette photo montre une grande salle de séjour chic ouverte avec un mur gris, moquette, une cheminée standard, un manteau de cheminée en brique, un sol beige et poutres apparentes.
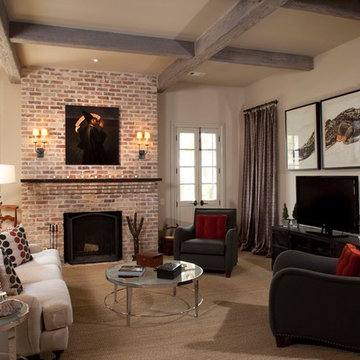
This house was inspired by the works of A. Hays Town / photography by Felix Sanchez
Idée de décoration pour une très grande salle de séjour tradition ouverte avec un mur beige, une cheminée standard, un manteau de cheminée en brique et poutres apparentes.
Idée de décoration pour une très grande salle de séjour tradition ouverte avec un mur beige, une cheminée standard, un manteau de cheminée en brique et poutres apparentes.
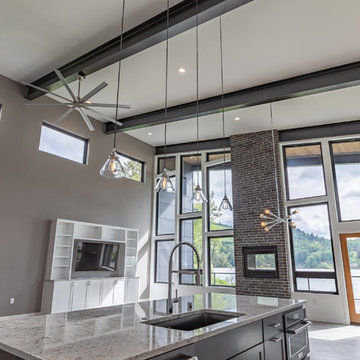
lots of windows
amazing view
Idée de décoration pour une salle de séjour minimaliste ouverte avec un bar de salon, un mur gris, un sol en vinyl, une cheminée double-face, un manteau de cheminée en brique, un téléviseur fixé au mur et un sol gris.
Idée de décoration pour une salle de séjour minimaliste ouverte avec un bar de salon, un mur gris, un sol en vinyl, une cheminée double-face, un manteau de cheminée en brique, un téléviseur fixé au mur et un sol gris.

Roehner Ryan
Réalisation d'une grande salle de séjour mansardée ou avec mezzanine champêtre avec salle de jeu, un mur blanc, parquet clair, une cheminée standard, un manteau de cheminée en brique, un téléviseur fixé au mur et un sol beige.
Réalisation d'une grande salle de séjour mansardée ou avec mezzanine champêtre avec salle de jeu, un mur blanc, parquet clair, une cheminée standard, un manteau de cheminée en brique, un téléviseur fixé au mur et un sol beige.

This is the lanai room where the owners spend their evenings. It has a white-washed wood ceiling with gray beams, a painted brick fireplace, gray wood-look plank tile flooring, a bar with onyx countertops in the distance with a bathroom off to the side, eating space, a sliding barn door that covers an opening into the butler's kitchen. There are sliding glass doors than can close this room off from the breakfast and kitchen area if the owners wish to open the sliding doors to the pool area on nice days. The heating/cooling for this room is zoned separately from the rest of the house. It's their favorite space! Photo by Paul Bonnichsen.

Design: Studio M Interiors | Photography: Scott Amundson Photography
Cette photo montre une salle de séjour chic avec un mur bleu, parquet foncé, une cheminée standard, un manteau de cheminée en brique, un téléviseur encastré et un sol marron.
Cette photo montre une salle de séjour chic avec un mur bleu, parquet foncé, une cheminée standard, un manteau de cheminée en brique, un téléviseur encastré et un sol marron.
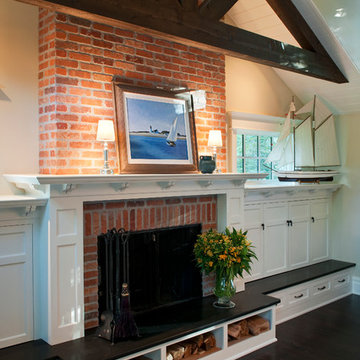
The focal point of the family room is the stunning fireplace. The exposed brick chimney and millwork surrounding the fireplace creates a cozy and coastal oasis.
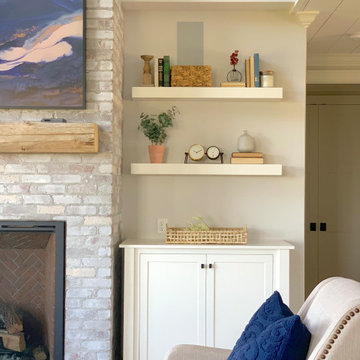
For this home, we really wanted to create an atmosphere of cozy. A "lived in" farmhouse. We kept the colors light throughout the home, and added contrast with black interior windows, and just a touch of colors on the wall. To help create that cozy and comfortable vibe, we added in brass accents throughout the home. You will find brass lighting and hardware throughout the home. We also decided to white wash the large two story fireplace that resides in the great room. The white wash really helped us to get that "vintage" look, along with the over grout we had applied to it. We kept most of the metals warm, using a lot of brass and polished nickel. One of our favorite features is the vintage style shiplap we added to most of the ceiling on the main floor...and of course no vintage inspired home would be complete without true vintage rustic beams, which we placed in the great room, fireplace mantel and the master bedroom.
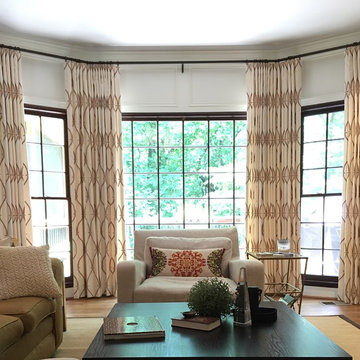
This beautiful, older home in Roswell, GA has gone through a renovation. The family room with originally installed judges paneling on all walls have been painted in white and the built-ins were faux painted in darker tone wood by Beauti-Faux Finishes. We have added finishing touches by installing the custom drapes in the bay window. Beautiful embroidered fabric in canvas was paired up with brown wrought iron hardware. This completed the room by softening the wall of windows giving more balance to the entire room and creating a wow effect as soon as you enter the room.
DRAPES & DECOR

Roehner Ryan
Idées déco pour une grande salle de séjour mansardée ou avec mezzanine campagne avec salle de jeu, un mur blanc, parquet clair, une cheminée standard, un manteau de cheminée en brique, un téléviseur fixé au mur et un sol beige.
Idées déco pour une grande salle de séjour mansardée ou avec mezzanine campagne avec salle de jeu, un mur blanc, parquet clair, une cheminée standard, un manteau de cheminée en brique, un téléviseur fixé au mur et un sol beige.
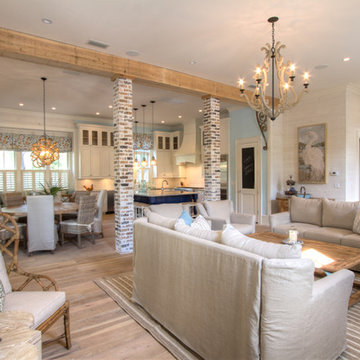
Coastal Casual Great Room with Linen slipcovered sofas and chairs. Accents in spa blue. Rustic woods furniture shown from reclaimed wood. White washed walls and Allison Wickey Art! Solid wood floors are quarter sawn oak.

The same brick materials from the exterior of the home are harmoniously integrated into the interior. Inside the living room space, hardwood flooring and a brick fireplace promise the coziness of home.
Inside this home, the great room includes a clean kitchen and a dining area for a family to enjoy together.
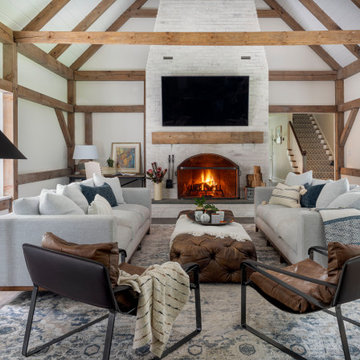
The project continued into the Great Room and was an exercise in creating congruent yet unique spaces with their own specific functions for the family. Cozy yet carefully curated.
Refinishing of the floors and beams continued into the Great Room. To add more light, a new window was added and all existing wood window casings and sills were painted white.
Additionally the fireplace received a lime wash treatment and a new reclaimed beam mantle.
Idées déco de salles de séjour avec un manteau de cheminée en brique
2