Idées déco de salles de séjour avec un manteau de cheminée en carrelage et un manteau de cheminée en métal
Trier par :
Budget
Trier par:Populaires du jour
201 - 220 sur 15 306 photos
1 sur 3
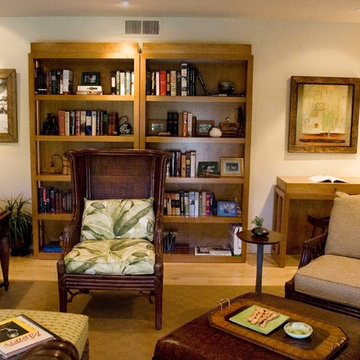
Our client wanted a welcoming family space combining new updates with old memories. The two framed art pieces illustrate how both can live side-by-side. On the left is an old sepia family photo, while the piece on the right is a new abstract art piece. We used similar wood frames to relate the dissimilar art . Also, the new modern bookshelves co-exist very well with the British Colonial tall rattan chair in front of them. A jute area rug, large leather ottoman, and rattan furniture are part of the comfortable mix.
the
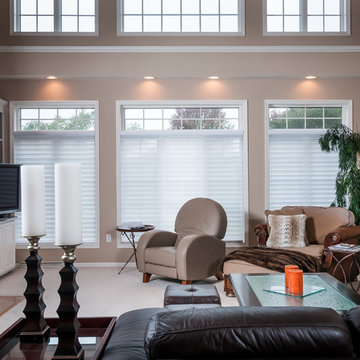
Cette image montre une grande salle de séjour traditionnelle ouverte avec un mur beige, moquette, une cheminée standard, un manteau de cheminée en carrelage et un téléviseur d'angle.
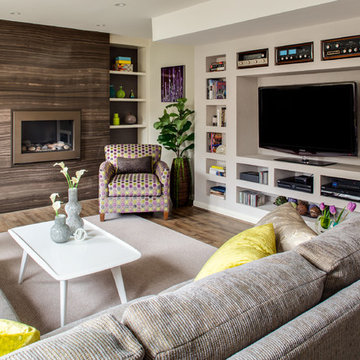
Aménagement d'une salle de séjour classique de taille moyenne et ouverte avec un mur blanc, parquet foncé, un téléviseur indépendant, une cheminée ribbon, un manteau de cheminée en carrelage et un sol marron.

Idées déco pour une salle de séjour classique de taille moyenne et fermée avec une cheminée double-face, un manteau de cheminée en carrelage, un mur beige, un sol en carrelage de porcelaine, un téléviseur fixé au mur et un sol beige.
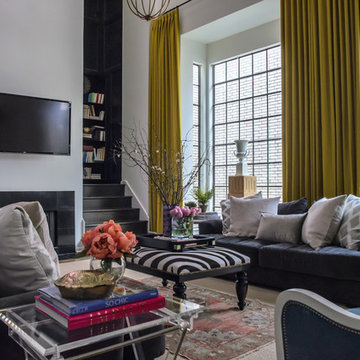
Max Burkhalter
Réalisation d'une salle de séjour tradition ouverte avec un mur blanc, parquet foncé, une cheminée standard, un manteau de cheminée en carrelage et un téléviseur fixé au mur.
Réalisation d'une salle de séjour tradition ouverte avec un mur blanc, parquet foncé, une cheminée standard, un manteau de cheminée en carrelage et un téléviseur fixé au mur.
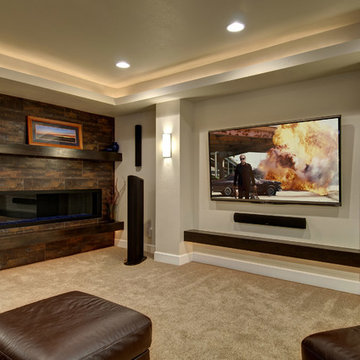
TV wall area with gas fireplace. ©Finished Basement Company
Exemple d'une salle de séjour chic de taille moyenne et ouverte avec un bar de salon, un mur beige, moquette, une cheminée ribbon, un manteau de cheminée en carrelage, un téléviseur fixé au mur et un sol beige.
Exemple d'une salle de séjour chic de taille moyenne et ouverte avec un bar de salon, un mur beige, moquette, une cheminée ribbon, un manteau de cheminée en carrelage, un téléviseur fixé au mur et un sol beige.
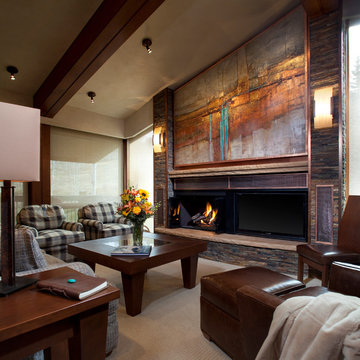
This fireplace and television piece surrounded with natural stone and a stunning piece of art sits center stage as the focal point of the Great Room.
Brent Moss Photography

When Portland-based writer Donald Miller was looking to make improvements to his Sellwood loft, he asked a friend for a referral. He and Angela were like old buddies almost immediately. “Don naturally has good design taste and knows what he likes when he sees it. He is true to an earthy color palette; he likes Craftsman lines, cozy spaces, and gravitates to things that give him inspiration, memories and nostalgia. We made key changes that personalized his loft and surrounded him in pieces that told the story of his life, travels and aspirations,” Angela recalled.
Like all writers, Don is an avid book reader, and we helped him display his books in a way that they were accessible and meaningful – building a custom bookshelf in the living room. Don is also a world traveler, and had many mementos from journeys. Although, it was necessary to add accessory pieces to his home, we were very careful in our selection process. We wanted items that carried a story, and didn’t appear that they were mass produced in the home décor market. For example, we found a 1930’s typewriter in Portland’s Alameda District to serve as a focal point for Don’s coffee table – a piece that will no doubt launch many interesting conversations.
We LOVE and recommend Don’s books. For more information visit www.donmilleris.com
For more about Angela Todd Studios, click here: https://www.angelatoddstudios.com/
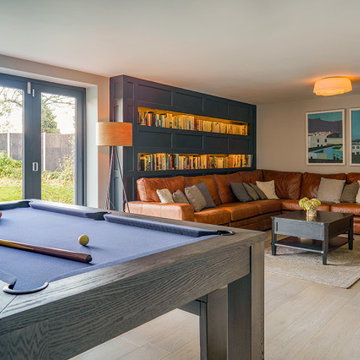
New extension project to create a TV and living space and games area with bespoke hand made hand painted cabinetry for built-in TV wall and lit bookcase with large made to measure leather corner sofa and pool table/dining table. New Scandinavian style corner woodburner. Bifolds leading out to new patio with outside seating and fire pit. All cabinetry in Farrow and Ball Railings and walls in Little Greene French Grey Mid.
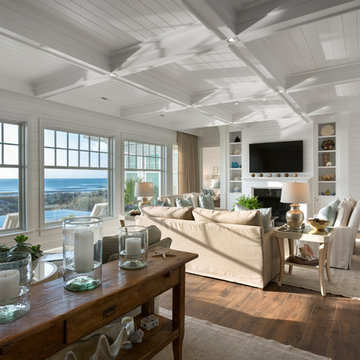
Exemple d'une grande salle de séjour bord de mer ouverte avec un mur blanc, un sol en bois brun, une cheminée standard, un manteau de cheminée en métal, un téléviseur fixé au mur et un sol marron.
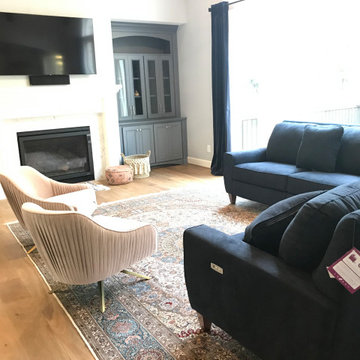
Sandal Oak Hardwood – The Ventura Hardwood Flooring Collection is contemporary and designed to look gently aged and weathered, while still being durable and stain resistant. Hallmark’s 2mm slice-cut style, combined with a wire brushed texture applied by hand, offers a truly natural look for contemporary living.
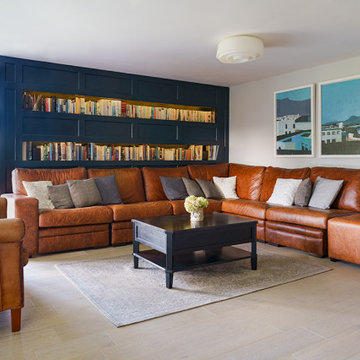
New extension project to create a TV and living space and games area with bespoke hand made hand painted cabinetry for built-in TV wall and lit bookcase with large made to measure leather corner sofa and pool table/dining table. New Scandinavian style corner woodburner. Bifolds leading out to new patio with outside seating and fire pit. All cabinetry in Farrow and Ball Railings and walls in Little Greene French Grey Mid.
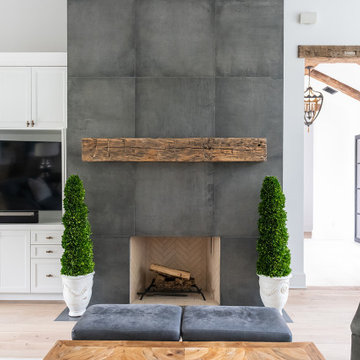
Exemple d'une grande salle de séjour nature ouverte avec un mur blanc, parquet clair, une cheminée standard, un manteau de cheminée en carrelage, un téléviseur encastré, un sol beige et un plafond voûté.
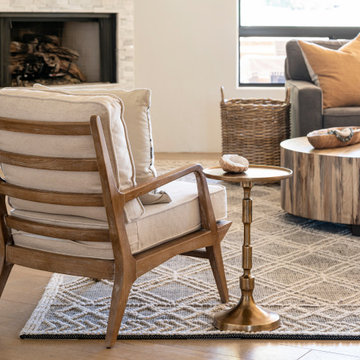
Exemple d'une salle de séjour chic avec parquet clair, une cheminée d'angle et un manteau de cheminée en carrelage.
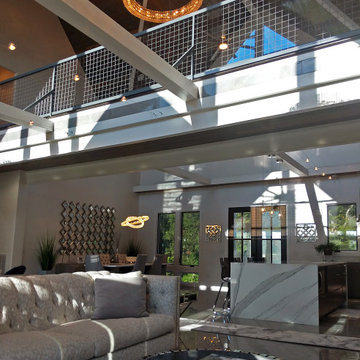
Open plan living, kitchen and dining with catwalk at the upper level make for a very unique space. Contemporary furniture selections and finishes that bling went into every detail. Direct access to wrap around porch.
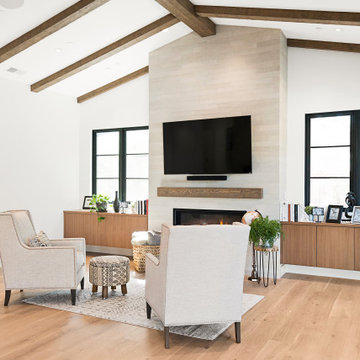
Fireplace tile: Sonoma Stone from Sonoma Tilemakers
Réalisation d'une salle de séjour champêtre de taille moyenne et fermée avec un mur blanc, parquet clair, une cheminée standard, un manteau de cheminée en carrelage, un téléviseur fixé au mur et un sol marron.
Réalisation d'une salle de séjour champêtre de taille moyenne et fermée avec un mur blanc, parquet clair, une cheminée standard, un manteau de cheminée en carrelage, un téléviseur fixé au mur et un sol marron.
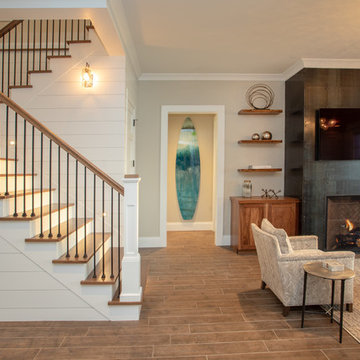
Our clients had been looking for property on Crooked Lake for years and years. In their search, the stumbled upon a beautiful parcel with a fantastic, elevated view of basically the entire lake. Once they had the location, they found a builder to work with and that was Harbor View Custom Builders. From their they were referred to us for their design needs. It was our pleasure to help our client design a beautiful, two story vacation home. They were looking for an architectural style consistent with Northern Michigan cottages, but they also wanted a contemporary flare. The finished product is just over 3,800 s.f and includes three bedrooms, a bunk room, 4 bathrooms, home bar, three fireplaces and a finished bonus room over the garage complete with a bathroom and sleeping accommodations.
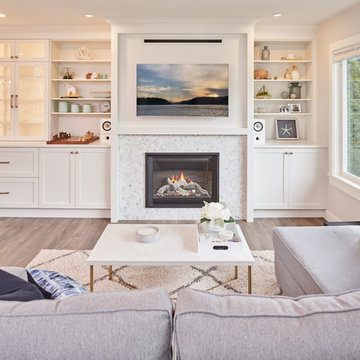
Réalisation d'une salle de séjour tradition avec un mur gris, parquet foncé, une cheminée standard, un manteau de cheminée en carrelage et un sol marron.
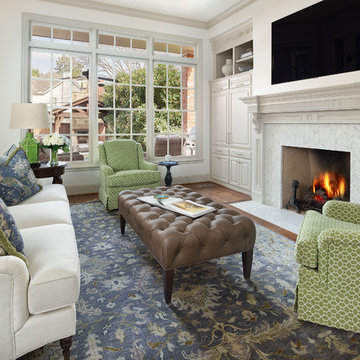
We transformed a Georgian brick two-story built in 1998 into an elegant, yet comfortable home for an active family that includes children and dogs. Although this Dallas home’s traditional bones were intact, the interior dark stained molding, paint, and distressed cabinetry, along with dated bathrooms and kitchen were in desperate need of an overhaul. We honored the client’s European background by using time-tested marble mosaics, slabs and countertops, and vintage style plumbing fixtures throughout the kitchen and bathrooms. We balanced these traditional elements with metallic and unique patterned wallpapers, transitional light fixtures and clean-lined furniture frames to give the home excitement while maintaining a graceful and inviting presence. We used nickel lighting and plumbing finishes throughout the home to give regal punctuation to each room. The intentional, detailed styling in this home is evident in that each room boasts its own character while remaining cohesive overall.
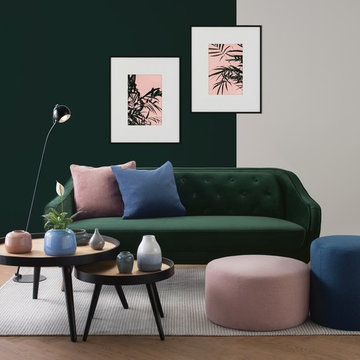
Idée de décoration pour une petite salle de séjour vintage avec un mur blanc, moquette, une cheminée standard, un manteau de cheminée en carrelage et un sol gris.
Idées déco de salles de séjour avec un manteau de cheminée en carrelage et un manteau de cheminée en métal
11