Idées déco de salles de séjour avec un manteau de cheminée en carrelage et un manteau de cheminée en métal
Trier par :
Budget
Trier par:Populaires du jour
141 - 160 sur 15 306 photos
1 sur 3
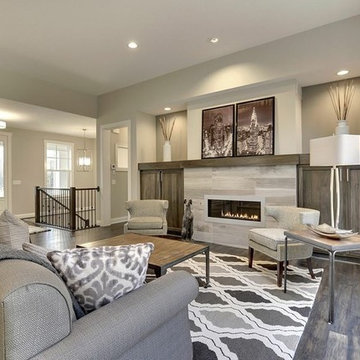
Warm up any room with a large, stylish area rug. This beautiful gray-scaled design helps to tie together the room and bring back any missing warmth.
CAP Carpet & Flooring is the leading provider of flooring & area rugs in the Twin Cities. CAP Carpet & Flooring is a locally owned and operated company, and we pride ourselves on helping our customers feel welcome from the moment they walk in the door. We are your neighbors. We work and live in your community and understand your needs. You can expect the very best personal service on every visit to CAP Carpet & Flooring and value and warranties on every flooring purchase. Our design team has worked with homeowners, contractors and builders who expect the best. With over 30 years combined experience in the design industry, Angela, Sandy, Sunnie,Maria, Caryn and Megan will be able to help whether you are in the process of building, remodeling, or re-doing. Our design team prides itself on being well versed and knowledgeable on all the up to date products and trends in the floor covering industry as well as countertops, paint and window treatments. Their passion and knowledge is abundant, and we're confident you'll be nothing short of impressed with their expertise and professionalism. When you love your job, it shows: the enthusiasm and energy our design team has harnessed will bring out the best in your project. Make CAP Carpet & Flooring your first stop when considering any type of home improvement project- we are happy to help you every single step of the way.

This Paradise Valley stunner was a down-to-the-studs renovation. The owner, a successful business woman and owner of Bungalow Scottsdale -- a fabulous furnishings store, had a very clear vision. DW's mission was to re-imagine the 1970's solid block home into a modern and open place for a family of three. The house initially was very compartmentalized including lots of small rooms and too many doors to count. With a mantra of simplify, simplify, simplify, Architect CP Drewett began to look for the hidden order to craft a space that lived well.
This residence is a Moroccan world of white topped with classic Morrish patterning and finished with the owner's fabulous taste. The kitchen was established as the home's center to facilitate the owner's heart and swagger for entertaining. The public spaces were reimagined with a focus on hospitality. Practicing great restraint with the architecture set the stage for the owner to showcase objects in space. Her fantastic collection includes a glass-top faux elephant tusk table from the set of the infamous 80's television series, Dallas.
It was a joy to create, collaborate, and now celebrate this amazing home.
Project Details:
Architecture: C.P. Drewett, AIA, NCARB; Drewett Works, Scottsdale, AZ
Interior Selections: Linda Criswell, Bungalow Scottsdale, Scottsdale, AZ
Photography: Dino Tonn, Scottsdale, AZ
Featured in: Phoenix Home and Garden, June 2015, "Eclectic Remodel", page 87.
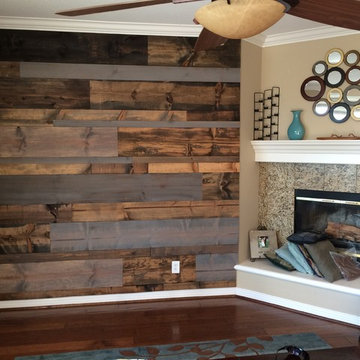
Cette photo montre une petite salle de séjour bord de mer ouverte avec un mur beige, parquet foncé, une cheminée d'angle, un manteau de cheminée en carrelage et aucun téléviseur.

Despite the grand size of the 300-square-foot den and its cathedral ceiling, the room remains cozy and welcoming. The casual living space is a respite from the white walls and trim that illuminate most of the main level. Instead, natural cherry built-in shelving and paneling span the fireplace wall and fill the room with a warm masculine sensibility.
The hearth surround of the gas fireplace exhibits prosperity for detail. The herringbone pattern is constructed of small, tumbled-slate tiles and topped with a simple natural cherry mantel.
There are integrated windows into the design of the fireplace wall. The small, high sidelights are joined by three grand windows that fill most of the room's back wall and offer an inviting view of the backyard. Comfortable twin chairs and a classic-style sofa provide ideal spots to relax, read or enjoy a show on the TV, which is hidden in the corner behind vintage shutters.
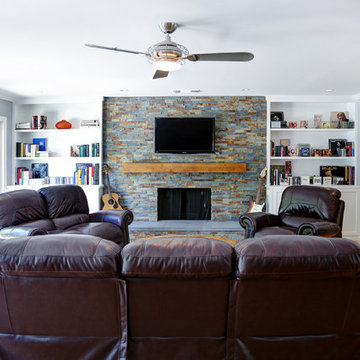
Stephanie Wiley Photography
Idée de décoration pour une salle de séjour tradition de taille moyenne et ouverte avec un mur gris, sol en stratifié, une cheminée standard, un manteau de cheminée en carrelage et un téléviseur fixé au mur.
Idée de décoration pour une salle de séjour tradition de taille moyenne et ouverte avec un mur gris, sol en stratifié, une cheminée standard, un manteau de cheminée en carrelage et un téléviseur fixé au mur.
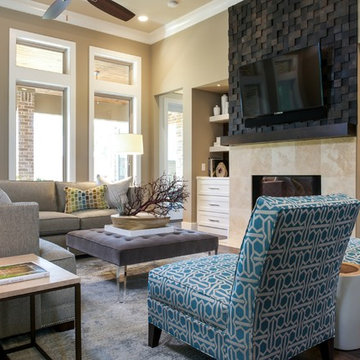
The pattern on the slipper chairs accentuates the hues in the throw pillows while still standing on its own.
Michael Hunter Photography
Idées déco pour une grande salle de séjour classique ouverte avec un mur beige, parquet foncé, une cheminée standard, un manteau de cheminée en carrelage et un téléviseur fixé au mur.
Idées déco pour une grande salle de séjour classique ouverte avec un mur beige, parquet foncé, une cheminée standard, un manteau de cheminée en carrelage et un téléviseur fixé au mur.

A contemporary masculine living space that is ideal for entertaining and relaxing. Features a gas fireplace, distressed feature wall, walnut cabinetry and floating shelves
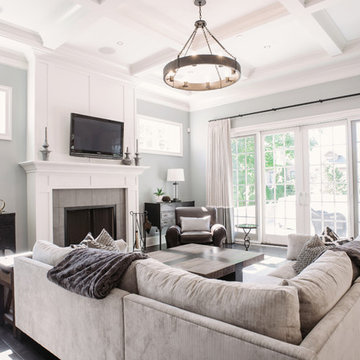
A custom home builder in Chicago's western suburbs, Summit Signature Homes, ushers in a new era of residential construction. With an eye on superb design and value, industry-leading practices and superior customer service, Summit stands alone. Custom-built homes in Clarendon Hills, Hinsdale, Western Springs, and other western suburbs.
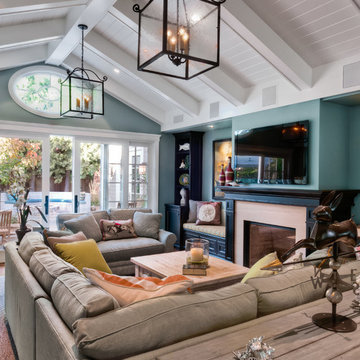
Dean Birinyi Photography
Idées déco pour une salle de séjour classique de taille moyenne et fermée avec un mur bleu, une cheminée standard, un manteau de cheminée en carrelage et un téléviseur fixé au mur.
Idées déco pour une salle de séjour classique de taille moyenne et fermée avec un mur bleu, une cheminée standard, un manteau de cheminée en carrelage et un téléviseur fixé au mur.

KM Pics
Aménagement d'une petite salle de séjour moderne ouverte avec une bibliothèque ou un coin lecture, un mur blanc, une cheminée standard, aucun téléviseur, un manteau de cheminée en métal et un sol marron.
Aménagement d'une petite salle de séjour moderne ouverte avec une bibliothèque ou un coin lecture, un mur blanc, une cheminée standard, aucun téléviseur, un manteau de cheminée en métal et un sol marron.

A tiled wall surrounds the fireplace in this traditional living room.
Cette photo montre une grande salle de séjour chic ouverte avec une bibliothèque ou un coin lecture, un mur beige, parquet foncé, un manteau de cheminée en carrelage, aucun téléviseur et une cheminée ribbon.
Cette photo montre une grande salle de séjour chic ouverte avec une bibliothèque ou un coin lecture, un mur beige, parquet foncé, un manteau de cheminée en carrelage, aucun téléviseur et une cheminée ribbon.
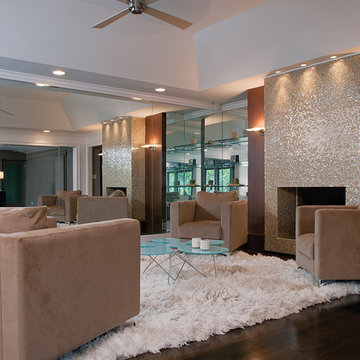
Burns Century Interior Design
www.burnscentury.com
Photography by Jan Stittleburg
Aménagement d'une salle de séjour contemporaine avec parquet foncé, une cheminée standard et un manteau de cheminée en carrelage.
Aménagement d'une salle de séjour contemporaine avec parquet foncé, une cheminée standard et un manteau de cheminée en carrelage.
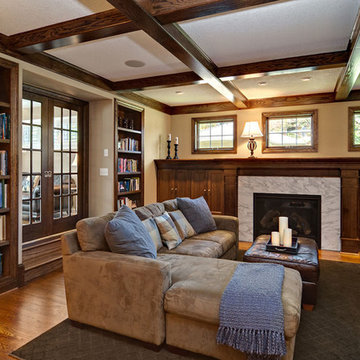
Photography by Mark Ehlen - Ehlen Creative
Questions about this space? Contact Bob Boyer at Boyer Building Corp Bobb@boyerbuilding.com
Idée de décoration pour une salle de séjour tradition de taille moyenne et fermée avec une bibliothèque ou un coin lecture, un mur beige, un sol en bois brun, une cheminée standard et un manteau de cheminée en carrelage.
Idée de décoration pour une salle de séjour tradition de taille moyenne et fermée avec une bibliothèque ou un coin lecture, un mur beige, un sol en bois brun, une cheminée standard et un manteau de cheminée en carrelage.
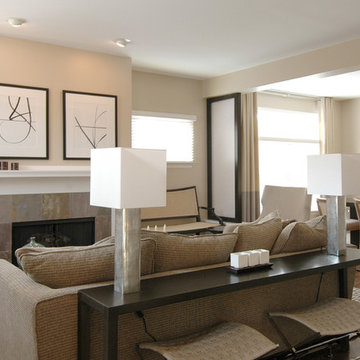
Cette photo montre une salle de séjour chic de taille moyenne et ouverte avec un manteau de cheminée en carrelage, un mur beige, parquet foncé, une cheminée standard et aucun téléviseur.
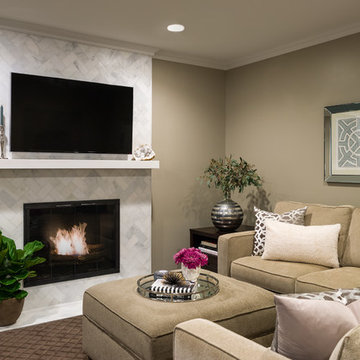
The home’s contemporary décor stemmed from the homeowner's desire for a neutral palette and timeless interior with function and style that is also warm and welcoming. The design works well for entertaining friends and family. The sectional sofas allow ample seating for the family to enjoy each other’s company without overpowering the rooms. The fireplace in the family room was outdated red brick, oversized and damaged. We transformed the fireplace and essentially the room by scaling it down, adding additional square footage to the room, and installing a calacatta marble herringbone tile, providing a timeless, classic focal point.
Paul S. Bartholomew

The spacious "great room" combines an open kitchen, living, and dining areas as well as a small work desk. The vaulted ceiling gives the room a spacious feel while the large windows connect the interior to the surrounding garden.
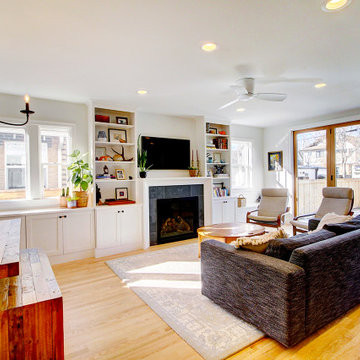
Réalisation d'une salle de séjour nordique de taille moyenne et ouverte avec un mur blanc, parquet clair, une cheminée standard, un manteau de cheminée en carrelage, un téléviseur fixé au mur et un sol marron.

New construction family room/great room. Linear fireplace with built-in LED underneath that rotate colors
Cette image montre une salle de séjour design de taille moyenne et ouverte avec un mur marron, un sol en bois brun, une cheminée ribbon, un manteau de cheminée en carrelage, un téléviseur fixé au mur, un sol marron et un plafond voûté.
Cette image montre une salle de séjour design de taille moyenne et ouverte avec un mur marron, un sol en bois brun, une cheminée ribbon, un manteau de cheminée en carrelage, un téléviseur fixé au mur, un sol marron et un plafond voûté.

Idée de décoration pour une très grande salle de séjour tradition ouverte avec un mur blanc, parquet clair, une cheminée standard, un manteau de cheminée en carrelage, un téléviseur fixé au mur, poutres apparentes, un plafond voûté et un sol beige.

Linear two sided fireplace
Idée de décoration pour une très grande salle de séjour minimaliste ouverte avec un mur blanc, parquet clair, une cheminée double-face, un manteau de cheminée en métal, un téléviseur fixé au mur et un plafond décaissé.
Idée de décoration pour une très grande salle de séjour minimaliste ouverte avec un mur blanc, parquet clair, une cheminée double-face, un manteau de cheminée en métal, un téléviseur fixé au mur et un plafond décaissé.
Idées déco de salles de séjour avec un manteau de cheminée en carrelage et un manteau de cheminée en métal
8