Idées déco de salles de séjour avec un manteau de cheminée en lambris de bois
Trier par :
Budget
Trier par:Populaires du jour
61 - 80 sur 244 photos
1 sur 2

Completely remodeled beach house with an open floor plan, beautiful light wood floors and an amazing view of the water. After walking through the entry with the open living room on the right you enter the expanse with the sitting room at the left and the family room to the right. The original double sided fireplace is updated by removing the interior walls and adding a white on white shiplap and brick combination separated by a custom wood mantle the wraps completely around.
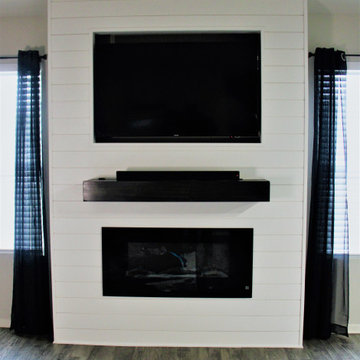
Cette photo montre une salle de séjour chic de taille moyenne et ouverte avec un mur gris, sol en stratifié, une cheminée ribbon, un manteau de cheminée en lambris de bois, un téléviseur encastré et un sol gris.
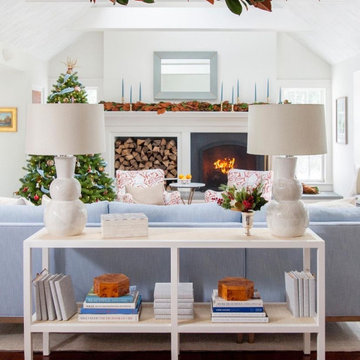
Idée de décoration pour une très grande salle de séjour tradition ouverte avec une bibliothèque ou un coin lecture, un mur blanc, parquet foncé, une cheminée standard, un manteau de cheminée en lambris de bois, aucun téléviseur et un plafond voûté.

Conversion of a wood burning fireplace to gas.
Added custom cabinetry and floating shelves on either side.
Shiplap siding.
Hidden TV Cables and mount.
200 year old barn beam as mantle.
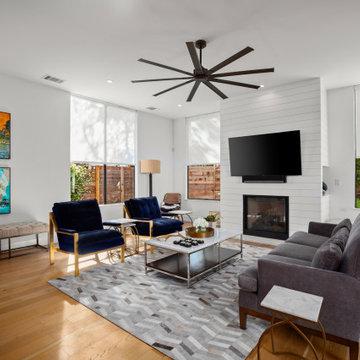
Idées déco pour une salle de séjour contemporaine de taille moyenne et ouverte avec un mur blanc, parquet clair, une cheminée standard, un manteau de cheminée en lambris de bois et un téléviseur fixé au mur.
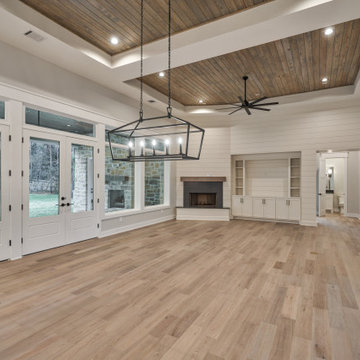
Réalisation d'une grande salle de séjour craftsman ouverte avec un mur blanc, un sol en bois brun, une cheminée d'angle, un manteau de cheminée en lambris de bois, un téléviseur encastré, un sol marron, un plafond en bois et du lambris de bois.
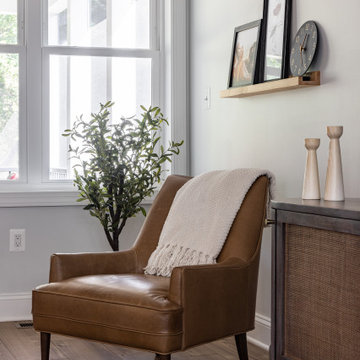
Modern farmhouse new construction great room in Haymarket, VA.
Inspiration pour une salle de séjour rustique de taille moyenne et ouverte avec un mur blanc, un sol en vinyl, une cheminée double-face, un manteau de cheminée en lambris de bois, un téléviseur fixé au mur, un sol marron et poutres apparentes.
Inspiration pour une salle de séjour rustique de taille moyenne et ouverte avec un mur blanc, un sol en vinyl, une cheminée double-face, un manteau de cheminée en lambris de bois, un téléviseur fixé au mur, un sol marron et poutres apparentes.
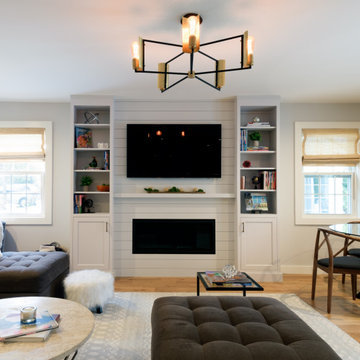
Custom bookcases flank the center gas fireplace and TV. The shiplap panels compliment the adjoining kitchen.
Idées déco pour une salle de séjour campagne de taille moyenne et ouverte avec parquet clair, une cheminée standard, un manteau de cheminée en lambris de bois et un téléviseur encastré.
Idées déco pour une salle de séjour campagne de taille moyenne et ouverte avec parquet clair, une cheminée standard, un manteau de cheminée en lambris de bois et un téléviseur encastré.
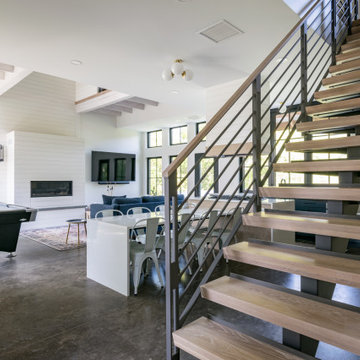
Envinity’s Trout Road project combines energy efficiency and nature, as the 2,732 square foot home was designed to incorporate the views of the natural wetland area and connect inside to outside. The home has been built for entertaining, with enough space to sleep a small army and (6) bathrooms and large communal gathering spaces inside and out.
In partnership with StudioMNMLST
Architect: Darla Lindberg
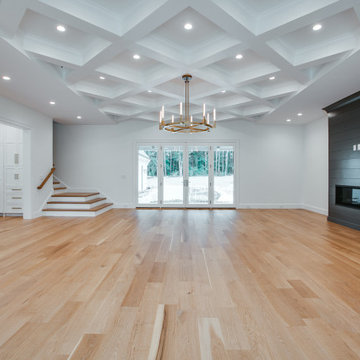
Family room in Marvin NC. 7 inch white oak floors. Shiplap fireplace. White coffered ceiling
Idées déco pour une très grande salle de séjour classique ouverte avec un mur blanc, parquet clair, un manteau de cheminée en lambris de bois, un sol beige et un plafond à caissons.
Idées déco pour une très grande salle de séjour classique ouverte avec un mur blanc, parquet clair, un manteau de cheminée en lambris de bois, un sol beige et un plafond à caissons.
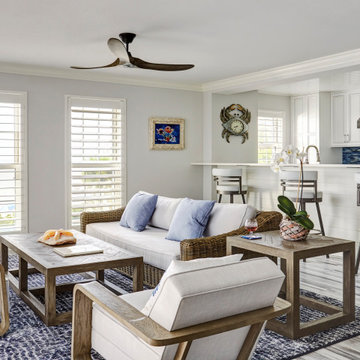
This condo we addressed the layout and making changes to the layout. By opening up the kitchen and turning the space into a great room. With the dining/bar, lanai, and family adding to the space giving it a open and spacious feeling. Then we addressed the hall with its too many doors. Changing the location of the guest bedroom door to accommodate a better furniture layout. The bathrooms we started from scratch The new look is perfectly suited for the clients and their entertaining lifestyle.

Inspiration pour une salle de séjour rustique de taille moyenne et ouverte avec un mur blanc, parquet clair, un poêle à bois, un manteau de cheminée en lambris de bois, un téléviseur fixé au mur, poutres apparentes et du lambris de bois.
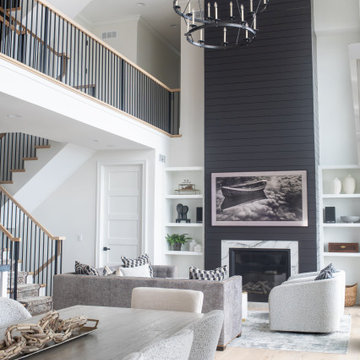
Home remodel in the Lake Geneva, WI area
Exemple d'une salle de séjour mansardée ou avec mezzanine chic de taille moyenne avec un mur blanc, parquet clair, une cheminée standard, un manteau de cheminée en lambris de bois, un téléviseur fixé au mur, un sol marron et un plafond voûté.
Exemple d'une salle de séjour mansardée ou avec mezzanine chic de taille moyenne avec un mur blanc, parquet clair, une cheminée standard, un manteau de cheminée en lambris de bois, un téléviseur fixé au mur, un sol marron et un plafond voûté.
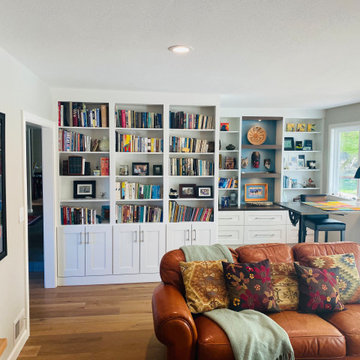
Fresh update to this den. We removed a giant stone fireplace with big, raised hearth and installed a new sleek gas fireplace with honed black slab surround, shiplap and fresh new built-in bookcases. An old, dated bar was removed and made way for a new artist's space for the client to display their treasures and work with lots of light, a view to the yard and a view to the TV!
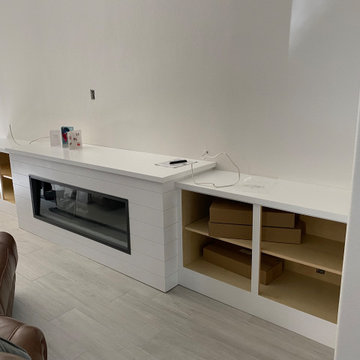
Design and construction of large entertainment unit with electric fireplace, storage cabinets and floating shelves. This remodel also included new tile floor and entire home paint
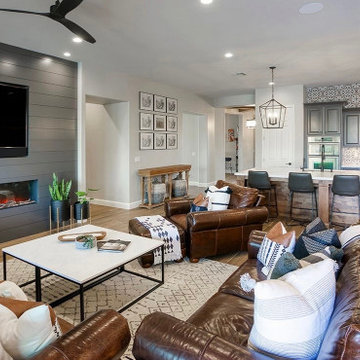
Réalisation d'une salle de séjour tradition de taille moyenne et ouverte avec un mur gris, un sol en carrelage de porcelaine, une cheminée standard, un manteau de cheminée en lambris de bois, un téléviseur encastré et un sol marron.
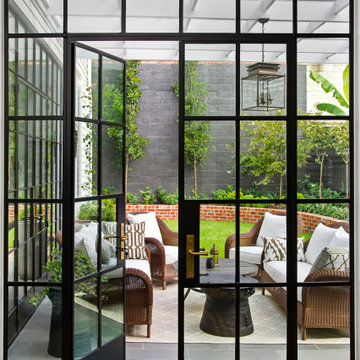
Double glass doors lead to the open plan kitchen, living and dining space of this beautiful period home. The rear yard picture framed by custom powder coated black steel doors with stunning hand turned brass fixtures
The family room is easily the hardest working room in the house. With 19' ceilings and a towering black panel fireplace this room makes everyday living just a little easier with easy access to the dining area, kitchen, mudroom, and outdoor space. The large windows bathe the room with sunlight and warmth.
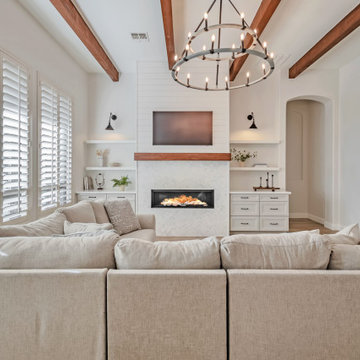
Idée de décoration pour une salle de séjour tradition ouverte avec un mur blanc, un sol en carrelage de porcelaine, un manteau de cheminée en lambris de bois, un téléviseur fixé au mur, un sol marron et poutres apparentes.
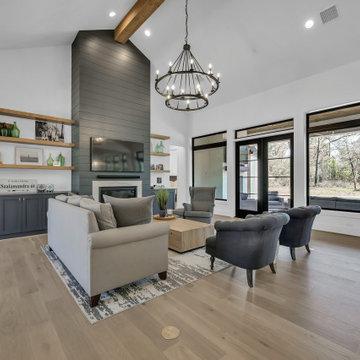
Exemple d'une grande salle de séjour chic ouverte avec un mur blanc, un sol en bois brun, une cheminée standard, un manteau de cheminée en lambris de bois, un téléviseur fixé au mur, un sol marron et un plafond voûté.
Idées déco de salles de séjour avec un manteau de cheminée en lambris de bois
4