Idées déco de salles de séjour avec un manteau de cheminée en lambris de bois
Trier par :
Budget
Trier par:Populaires du jour
101 - 120 sur 244 photos
1 sur 2
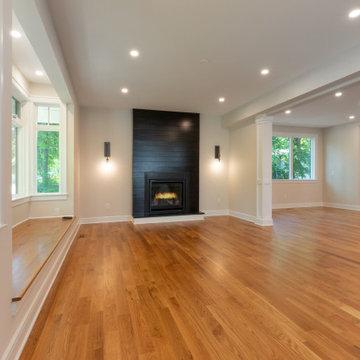
Réalisation d'une grande salle de séjour design ouverte avec un mur beige, un sol en bois brun, une cheminée standard, un manteau de cheminée en lambris de bois et un téléviseur fixé au mur.
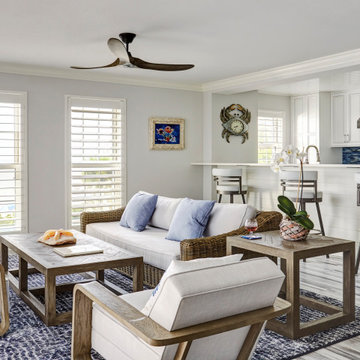
This condo we addressed the layout and making changes to the layout. By opening up the kitchen and turning the space into a great room. With the dining/bar, lanai, and family adding to the space giving it a open and spacious feeling. Then we addressed the hall with its too many doors. Changing the location of the guest bedroom door to accommodate a better furniture layout. The bathrooms we started from scratch The new look is perfectly suited for the clients and their entertaining lifestyle.
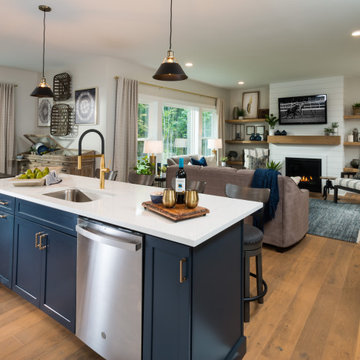
Idées déco pour une salle de séjour campagne avec une cheminée standard et un manteau de cheminée en lambris de bois.
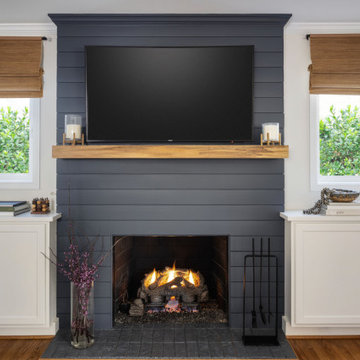
A non functional fireplace is updated to make a focal point in the room that houses the tv. Custom cabinetry houses games, etc. and quiets the site views behind doors.
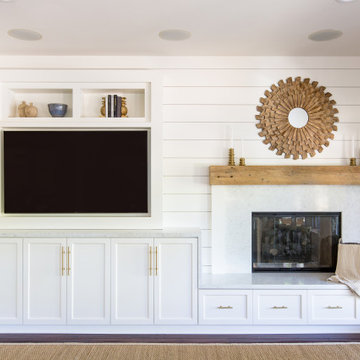
Cette image montre une salle de séjour marine de taille moyenne et ouverte avec un mur blanc, parquet foncé, une cheminée standard, un manteau de cheminée en lambris de bois et un sol marron.
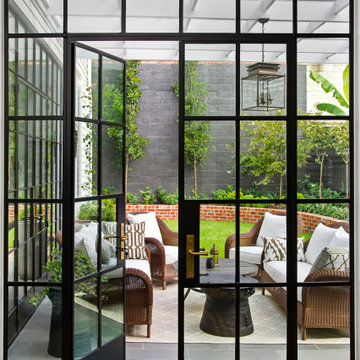
Double glass doors lead to the open plan kitchen, living and dining space of this beautiful period home. The rear yard picture framed by custom powder coated black steel doors with stunning hand turned brass fixtures
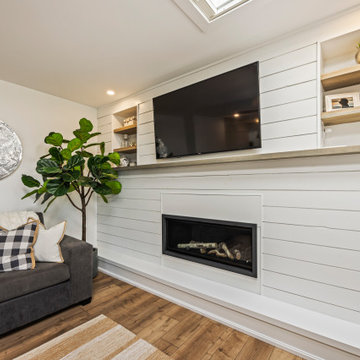
Changed Fireplace surround from stone to shiplap and created a built-in media wall
Replace Fireplace
Replaced Ceiling Fan
Painted Walls and Ceiling
Added Pot lights
Replaced Floor
Replace baseboard and casing
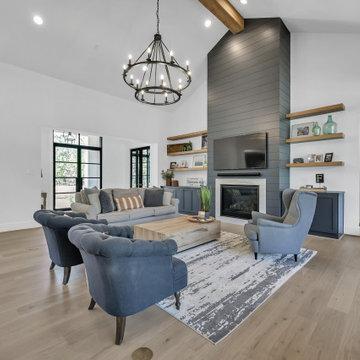
Cette photo montre une grande salle de séjour chic ouverte avec un mur blanc, un sol en bois brun, une cheminée standard, un manteau de cheminée en lambris de bois, un téléviseur fixé au mur, un sol marron et un plafond voûté.
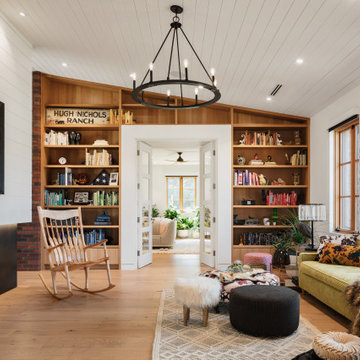
Both bedrooms in the historic home open up to the backside of the sitting room. The owners refer to this as their sanctuary space. Built in bookshelves, family heirloom furniture pieces and accessories adorn this room. A custom rocking chair completes the space.
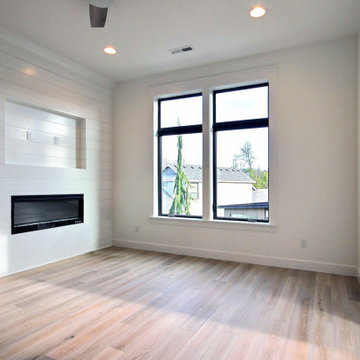
This Beautiful Multi-Story Modern Farmhouse Features a Master On The Main & A Split-Bedroom Layout • 5 Bedrooms • 4 Full Bathrooms • 1 Powder Room • 3 Car Garage • Vaulted Ceilings • Den • Large Bonus Room w/ Wet Bar • 2 Laundry Rooms • So Much More!
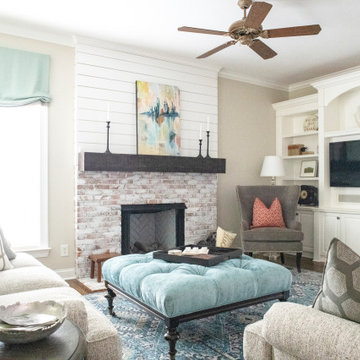
Exemple d'une salle de séjour chic de taille moyenne et ouverte avec un manteau de cheminée en lambris de bois et un téléviseur encastré.
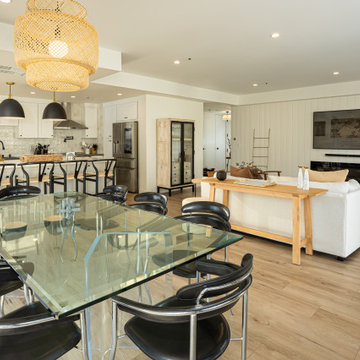
Wood shiplap on the TV wall, Laminate floor, LED lights, electric fire place.
Cette image montre une salle de séjour bohème de taille moyenne et ouverte avec un mur blanc, sol en stratifié, un manteau de cheminée en lambris de bois, un téléviseur encastré et un sol marron.
Cette image montre une salle de séjour bohème de taille moyenne et ouverte avec un mur blanc, sol en stratifié, un manteau de cheminée en lambris de bois, un téléviseur encastré et un sol marron.
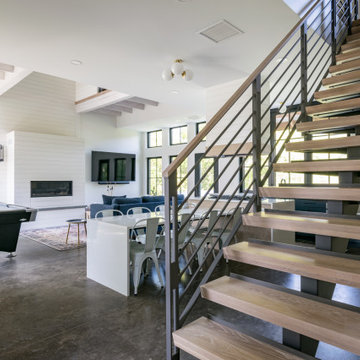
Envinity’s Trout Road project combines energy efficiency and nature, as the 2,732 square foot home was designed to incorporate the views of the natural wetland area and connect inside to outside. The home has been built for entertaining, with enough space to sleep a small army and (6) bathrooms and large communal gathering spaces inside and out.
In partnership with StudioMNMLST
Architect: Darla Lindberg
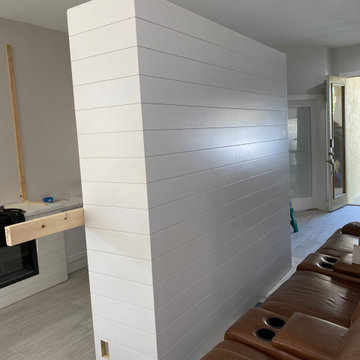
Design and construction of large entertainment unit with electric fireplace, storage cabinets and floating shelves. This remodel also included new tile floor and entire home paint
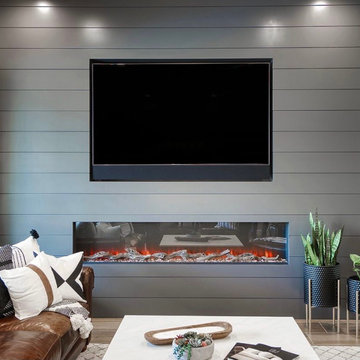
Cette photo montre une salle de séjour chic de taille moyenne et ouverte avec un mur gris, un sol en carrelage de porcelaine, une cheminée standard, un manteau de cheminée en lambris de bois, un téléviseur encastré et un sol marron.
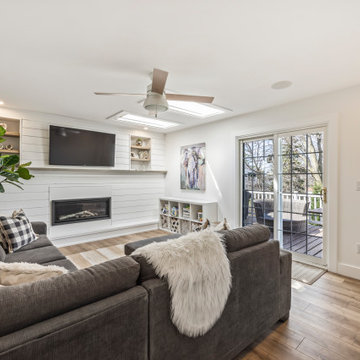
Changed Fireplace surround from stone to shiplap and created a built-in media wall
Replace Fireplace
Replaced Patio Door
Replace Fireplace
Replaced Ceiling Fan
Painted Walls and Ceiling
Added Pot lights
Replaced Floor
Replace baseboard and casing
Replace light switches and power outlets
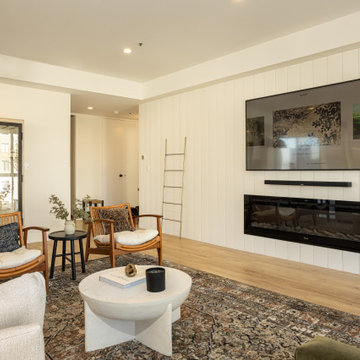
Wood shiplap on the TV wall, Laminate floor, LED lights, electric fire place.
Idées déco pour une salle de séjour éclectique de taille moyenne et ouverte avec un mur blanc, sol en stratifié, un manteau de cheminée en lambris de bois, un téléviseur encastré et un sol marron.
Idées déco pour une salle de séjour éclectique de taille moyenne et ouverte avec un mur blanc, sol en stratifié, un manteau de cheminée en lambris de bois, un téléviseur encastré et un sol marron.
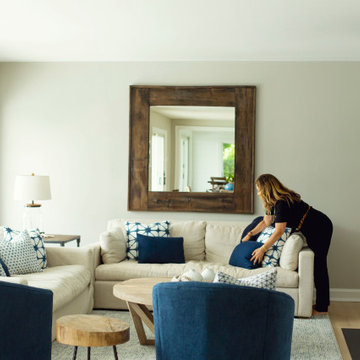
Casual, Coastal living room. A place to rest & relax at the end of the day. Whether you are enjoying a cozy fire or binge watching a favorite show.
Idée de décoration pour une grande salle de séjour marine ouverte avec un mur beige, moquette, une cheminée standard, un manteau de cheminée en lambris de bois et un sol blanc.
Idée de décoration pour une grande salle de séjour marine ouverte avec un mur beige, moquette, une cheminée standard, un manteau de cheminée en lambris de bois et un sol blanc.
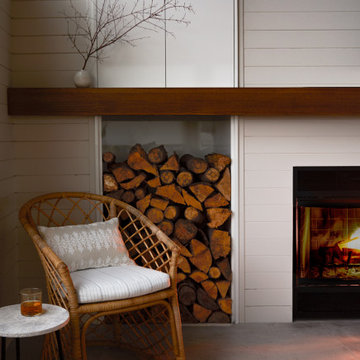
This coastal living space provides ample amount of light, comfort and respite with white walls, wood tones, warm hues and stunning views.
Idée de décoration pour une salle de séjour marine de taille moyenne et ouverte avec un mur blanc, parquet clair, une cheminée standard, un manteau de cheminée en lambris de bois, aucun téléviseur, un sol beige, un plafond voûté et du lambris de bois.
Idée de décoration pour une salle de séjour marine de taille moyenne et ouverte avec un mur blanc, parquet clair, une cheminée standard, un manteau de cheminée en lambris de bois, aucun téléviseur, un sol beige, un plafond voûté et du lambris de bois.
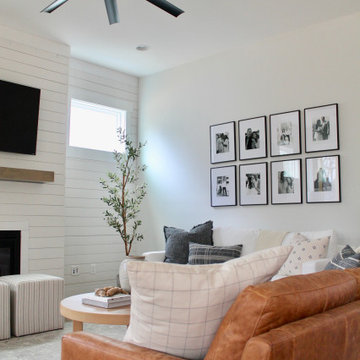
In this new build we achieved a southern classic look on the exterior, with a modern farmhouse flair in the interior. The palette for this project focused on neutrals, natural woods, hues of blues, and accents of black. This allowed for a seamless and calm transition from room to room having each space speak to one another for a constant style flow throughout the home. We focused heavily on statement lighting, and classic finishes with a modern twist.
Idées déco de salles de séjour avec un manteau de cheminée en lambris de bois
6