Idées déco de salles de séjour avec un manteau de cheminée en métal et un téléviseur dissimulé
Trier par :
Budget
Trier par:Populaires du jour
21 - 40 sur 83 photos
1 sur 3
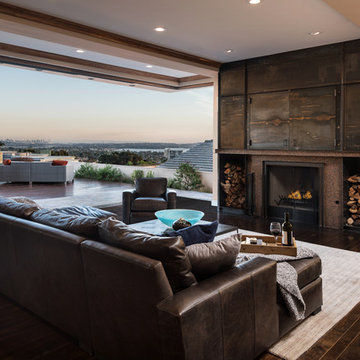
Auda Coudayre Photograhpy
Cette photo montre une grande salle de séjour chic ouverte avec un bar de salon, un mur beige, parquet foncé, une cheminée standard, un manteau de cheminée en métal, un téléviseur dissimulé et un sol marron.
Cette photo montre une grande salle de séjour chic ouverte avec un bar de salon, un mur beige, parquet foncé, une cheminée standard, un manteau de cheminée en métal, un téléviseur dissimulé et un sol marron.
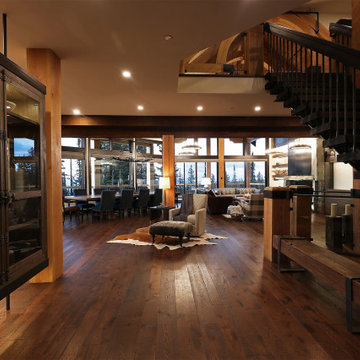
The exquisitely detailed floating staircase with open risers, was carefully planned to accentuate your first impression. The staircase provided the initial inspiration for the rustic luxury theme with a touch of industrial by melding the structural heavy timbers with steel. The view from the entryway showcasing the great room and mountains is framed between the floating staircase and floating kitchen cabinet. Glimpsing the curved trusses above stairs from the entry suggests there is even more to come.
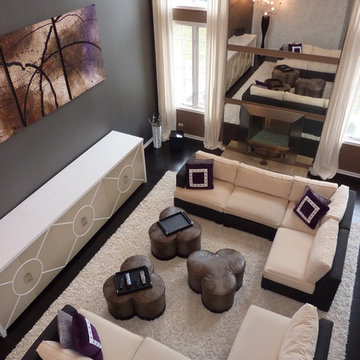
Comfortable and elegant family living space, good for lounging, watching t.v. or entertaining. A soft plush and durable velvet gives the sofa a touchable texture and the leather ottomans are functional for storage and easy clean up.
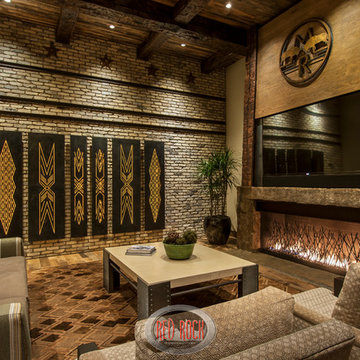
Mark Boislcair
Cette image montre une très grande salle de séjour chalet fermée avec un mur beige, un sol en bois brun, une cheminée standard, un manteau de cheminée en métal et un téléviseur dissimulé.
Cette image montre une très grande salle de séjour chalet fermée avec un mur beige, un sol en bois brun, une cheminée standard, un manteau de cheminée en métal et un téléviseur dissimulé.
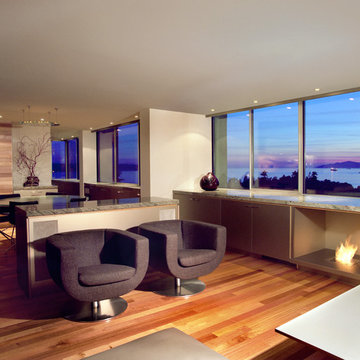
Sunset views with the alcohol fireplace below. Wood flooring wraps up the wall to add warmth the the clean crisp material palette of anodized aluminum, granite and painted wall board.
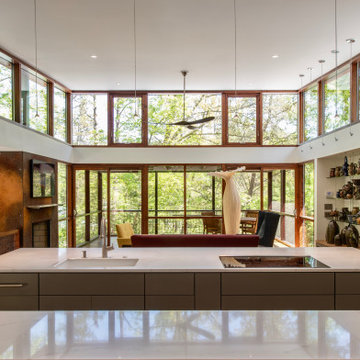
The design promotes healthy lifestyles by providing primary living on one floor, no materials containing volatile organic compounds, energy recovery ventilation systems, radon elimination systems, extension of interior spaces into the natural environment of the site, strong and direct physical and visual connections to nature, daylighting techniques providing occupants full integration into a natural, endogenous circadian rhythm.
Incorporation¬¬¬ of daylighting with clerestories and solar tubes reduce daytime lighting requirements. Ground source geothermal heat pumps and superior-to-code insulation ensure minimal space-conditioning costs. Corten steel siding and concrete foundation walls satisfy client requirements for low maintenance and durability. All lighting fixtures are LEDs.
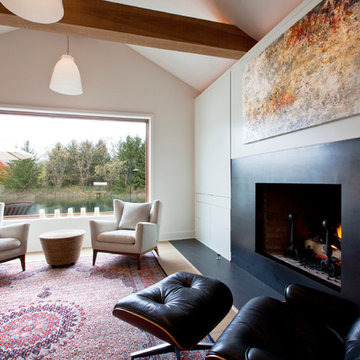
Family/Dining Room renovated to maximize natural light, views, and functionality of space while hiding AV equipment and other storage - Interior Architecture: HAUS | Architecture For Modern Lifestyles - Construction Management: Blaze Construction - Photo: HAUS | Architecture
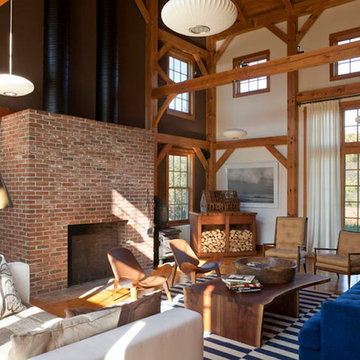
Inspiration pour une très grande salle de séjour mansardée ou avec mezzanine traditionnelle avec un mur blanc, un sol en bois brun, une cheminée standard, un manteau de cheminée en métal et un téléviseur dissimulé.
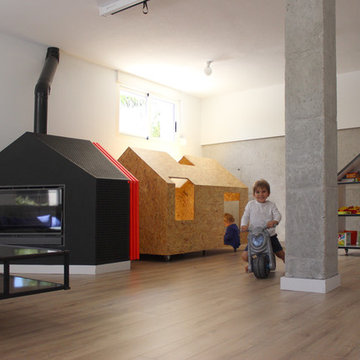
Los dos módulos de estanterías móviles ofrecen una gran capacidad de almacenaje y versatilidad al espacio.
ARQUITECTURA by ROBERTO GARCIA
Idée de décoration pour une salle de séjour design de taille moyenne et ouverte avec salle de jeu, un mur blanc, sol en stratifié, une cheminée d'angle, un manteau de cheminée en métal, un téléviseur dissimulé et un sol beige.
Idée de décoration pour une salle de séjour design de taille moyenne et ouverte avec salle de jeu, un mur blanc, sol en stratifié, une cheminée d'angle, un manteau de cheminée en métal, un téléviseur dissimulé et un sol beige.
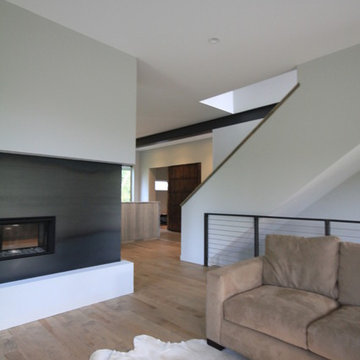
Award-winning contemporary custom home by MA Peterson. This Cabo San Lucas inspired home was custom designed to meet the designs of the homeowner's favorite vacation spot! www.mapeterson.com
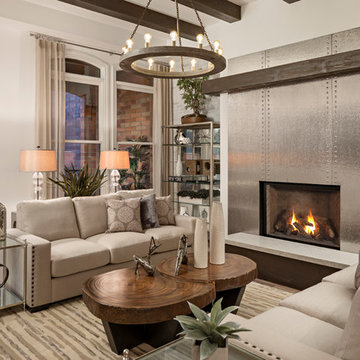
Réalisation d'une grande salle de séjour tradition ouverte avec salle de jeu, un mur blanc, un sol en bois brun, une cheminée standard, un manteau de cheminée en métal et un téléviseur dissimulé.
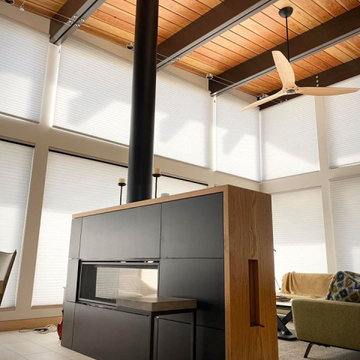
Open Concept Dining Room, Kitchen & Living room with island fireplace.
Exemple d'une salle de séjour tendance de taille moyenne et ouverte avec un sol en carrelage de porcelaine, une cheminée double-face, un manteau de cheminée en métal, un téléviseur dissimulé, un sol beige, un plafond en bois et un mur blanc.
Exemple d'une salle de séjour tendance de taille moyenne et ouverte avec un sol en carrelage de porcelaine, une cheminée double-face, un manteau de cheminée en métal, un téléviseur dissimulé, un sol beige, un plafond en bois et un mur blanc.
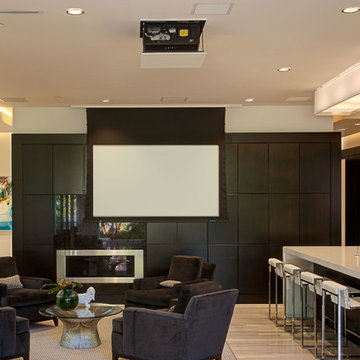
Azalea is The 2012 New American Home as commissioned by the National Association of Home Builders and was featured and shown at the International Builders Show and in Florida Design Magazine, Volume 22; No. 4; Issue 24-12. With 4,335 square foot of air conditioned space and a total under roof square footage of 5,643 this home has four bedrooms, four full bathrooms, and two half bathrooms. It was designed and constructed to achieve the highest level of “green” certification while still including sophisticated technology such as retractable window shades, motorized glass doors and a high-tech surveillance system operable just by the touch of an iPad or iPhone. This showcase residence has been deemed an “urban-suburban” home and happily dwells among single family homes and condominiums. The two story home brings together the indoors and outdoors in a seamless blend with motorized doors opening from interior space to the outdoor space. Two separate second floor lounge terraces also flow seamlessly from the inside. The front door opens to an interior lanai, pool, and deck while floor-to-ceiling glass walls reveal the indoor living space. An interior art gallery wall is an entertaining masterpiece and is completed by a wet bar at one end with a separate powder room. The open kitchen welcomes guests to gather and when the floor to ceiling retractable glass doors are open the great room and lanai flow together as one cohesive space. A summer kitchen takes the hospitality poolside.
Awards:
2012 Golden Aurora Award – “Best of Show”, Southeast Building Conference
– Grand Aurora Award – “Best of State” – Florida
– Grand Aurora Award – Custom Home, One-of-a-Kind $2,000,001 – $3,000,000
– Grand Aurora Award – Green Construction Demonstration Model
– Grand Aurora Award – Best Energy Efficient Home
– Grand Aurora Award – Best Solar Energy Efficient House
– Grand Aurora Award – Best Natural Gas Single Family Home
– Aurora Award, Green Construction – New Construction over $2,000,001
– Aurora Award – Best Water-Wise Home
– Aurora Award – Interior Detailing over $2,000,001
2012 Parade of Homes – “Grand Award Winner”, HBA of Metro Orlando
– First Place – Custom Home
2012 Major Achievement Award, HBA of Metro Orlando
– Best Interior Design
2012 Orlando Home & Leisure’s:
– Outdoor Living Space of the Year
– Specialty Room of the Year
2012 Gold Nugget Awards, Pacific Coast Builders Conference
– Grand Award, Indoor/Outdoor Space
– Merit Award, Best Custom Home 3,000 – 5,000 sq. ft.
2012 Design Excellence Awards, Residential Design & Build magazine
– Best Custom Home 4,000 – 4,999 sq ft
– Best Green Home
– Best Outdoor Living
– Best Specialty Room
– Best Use of Technology
2012 Residential Coverings Award, Coverings Show
2012 AIA Orlando Design Awards
– Residential Design, Award of Merit
– Sustainable Design, Award of Merit
2012 American Residential Design Awards, AIBD
– First Place – Custom Luxury Homes, 4,001 – 5,000 sq ft
– Second Place – Green Design
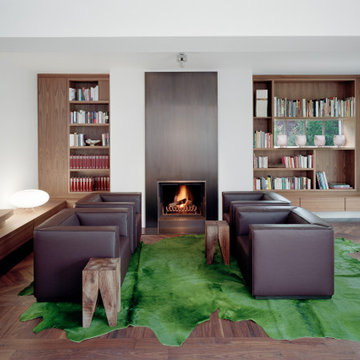
Der offene Kamin wird umrahmt von einer exklusiv angefertigten raumhohen Stahlverkleidung, auch vom Essbereich kann man das Feuer betrachten. Die individuell geplanten Möbeleinbauten, Bücherregale und schwebenden Sideboards integrieren die Fenster der Außenwände und verbinden somit innen und außen. Die grünen Kuhfelle heben und grenzen zugleich den Sitzbereich mit den Sesseln ab.
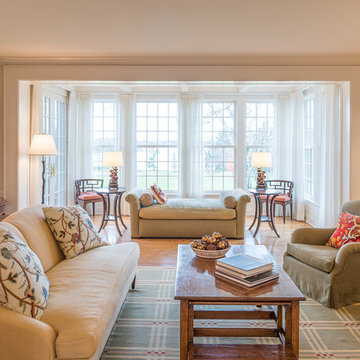
Morgan Sheff
Exemple d'une grande salle de séjour chic ouverte avec une cheminée standard, un mur beige, un téléviseur dissimulé, parquet clair et un manteau de cheminée en métal.
Exemple d'une grande salle de séjour chic ouverte avec une cheminée standard, un mur beige, un téléviseur dissimulé, parquet clair et un manteau de cheminée en métal.
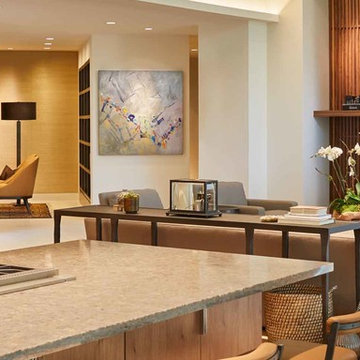
Photo Credit: Benjamin Benschneider
Idée de décoration pour une très grande salle de séjour minimaliste ouverte avec un mur multicolore, un sol en bois brun, une cheminée standard, un manteau de cheminée en métal, un téléviseur dissimulé et un sol marron.
Idée de décoration pour une très grande salle de séjour minimaliste ouverte avec un mur multicolore, un sol en bois brun, une cheminée standard, un manteau de cheminée en métal, un téléviseur dissimulé et un sol marron.
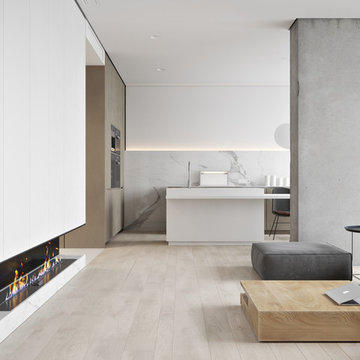
M3 Architects
Idée de décoration pour une grande salle de séjour design ouverte avec un bar de salon, un mur blanc, parquet clair, une cheminée ribbon, un manteau de cheminée en métal, un téléviseur dissimulé et un sol beige.
Idée de décoration pour une grande salle de séjour design ouverte avec un bar de salon, un mur blanc, parquet clair, une cheminée ribbon, un manteau de cheminée en métal, un téléviseur dissimulé et un sol beige.
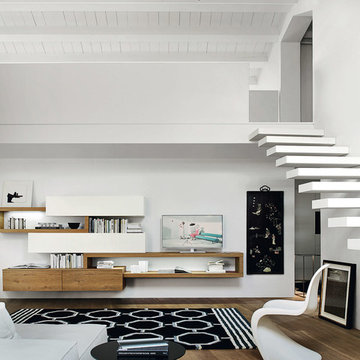
Novamobili Reverse Lowboard und Reverse Wandregal
Cette image montre une grande salle de séjour design ouverte avec un mur gris, parquet clair, aucune cheminée, un manteau de cheminée en métal, un téléviseur dissimulé et un sol marron.
Cette image montre une grande salle de séjour design ouverte avec un mur gris, parquet clair, aucune cheminée, un manteau de cheminée en métal, un téléviseur dissimulé et un sol marron.
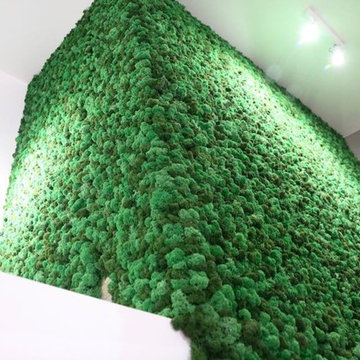
La ristrutturazione ha interessato tutti gli ambienti interni che sono stati ripensati sia dal punto di vista distributivo che negli arredi, incentrandosi sulle esigenze dei nuovi proprietari, una giovane coppia con bambini.
Le finiture sono state rinnovate scegliendo un parquet in rovere smoke che ha fortemente caratterizzato l’intervento, mentre per impreziosire alcune pareti sono state scelte resine e carte da parati.
I toni ricorrenti sono quelli naturali delle terre: il marrone, il beige, e il verde in diverse declinazioni, che hanno permesso di personalizzare gli spazi mantenendo un gusto e uno stile unitari.
Una pannello di verde stabilizzato è stata realizzato per rivestire il volume della cabina armadio aggettante sulla zona di soggiorno, enfatizzandone la doppia altezza.
I salti di quota sono sicuramente uno degli elementi che contraddistingue questa residenza, che già organizzata su tre piani, si articola su ulteriori livelli grazie a costanti variazioni di quota.
Il piano terreno accoglie la zona giorno. Qui ingresso, sala da pranzo, soggiorno e cucina sono stati raccolti in unico ampio ambiente grazie alla demolizione di un setto. Già dalla porta di ingresso si apre così una grande prospettiva: questa permette una lettura unitaria dello spazio, seppur i diversi ambienti mantengono la specificità delle loro funzioni.
In questa area gli arredi sono stati interamente realizzati su disegno. Il mobile del soggiorno in legno laminato opaco grazie a pannellature a libro e scorrevoli permette di alloggiare, e all’occorrenza nascondere, una postazione pc e il grande televisore, mentre la porzione in acciaio effetto corten contiene il camino a gas.
Allo stesso piano il bagno e la camera della governante occupano lo spazio di servizio più decentrato che si completa al piano inferiore con la zona lavanderia.
Il piano superiore è stato invece dedicato alla zona notte dove gli spazi sono stati ottimizzati per sistemare una numerosa famiglia e allo stesso tempo recuperare una stanza da adibire a studiolo. La camera dei bimbi è stata soppalcata per trovare spazio proprio a tutto.
Grande attenzione è stata dedicata all'illuminazione degli interni al fine di garantire in ogni spazio la giusta quantità di luce: decisa e fredda per gli ambienti di servizio, calda e
soffusa per quelli più intimi.
Differenti sorgenti luminose, per intensità e forme, sono state invece installate nella zona giorno per permettere di assecondare le diverse esigenze di un ambiente multifunzionale.
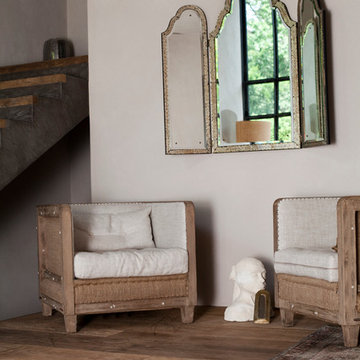
Julika Hardegen
Idée de décoration pour une salle de séjour mansardée ou avec mezzanine champêtre de taille moyenne avec un bar de salon, un mur marron, parquet foncé, cheminée suspendue, un manteau de cheminée en métal, un téléviseur dissimulé et un sol marron.
Idée de décoration pour une salle de séjour mansardée ou avec mezzanine champêtre de taille moyenne avec un bar de salon, un mur marron, parquet foncé, cheminée suspendue, un manteau de cheminée en métal, un téléviseur dissimulé et un sol marron.
Idées déco de salles de séjour avec un manteau de cheminée en métal et un téléviseur dissimulé
2