Idées déco de salles de séjour avec un manteau de cheminée en métal
Trier par :
Budget
Trier par:Populaires du jour
21 - 40 sur 892 photos
1 sur 3
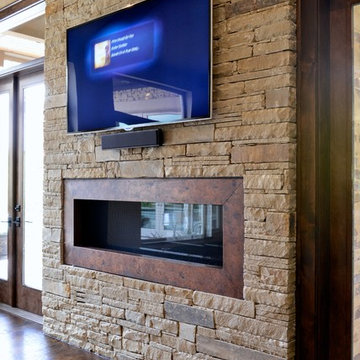
A dry-stacked stone wall ground the great room, while an accent of copper frames out the modern linear fireplace.
Interior Design: AVID Associates
Builder: Martin Raymond Homes
Photography: Michael Hunter
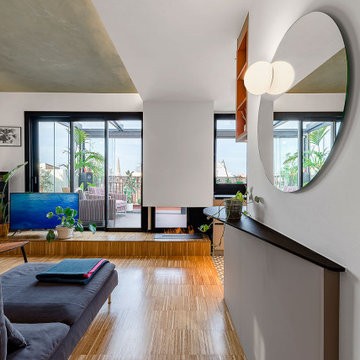
Exemple d'une petite salle de séjour tendance ouverte avec un sol en bois brun, une cheminée d'angle, un manteau de cheminée en métal et un sol marron.

The large open room was divided into specific usage areas using furniture, a custom made floating media center and a custom carpet tile design. The basement remodel was designed and built by Meadowlark Design Build in Ann Arbor, Michigan. Photography by Sean Carter

Giovanni Photography, Naples, Florida
Inspiration pour une salle de séjour traditionnelle de taille moyenne et fermée avec un mur bleu, un téléviseur dissimulé, un sol en bois brun, une cheminée standard, un manteau de cheminée en métal et un sol beige.
Inspiration pour une salle de séjour traditionnelle de taille moyenne et fermée avec un mur bleu, un téléviseur dissimulé, un sol en bois brun, une cheminée standard, un manteau de cheminée en métal et un sol beige.

The design promotes healthy lifestyles by providing primary living on one floor, no materials containing volatile organic compounds, energy recovery ventilation systems, radon elimination systems, extension of interior spaces into the natural environment of the site, strong and direct physical and visual connections to nature, daylighting techniques providing occupants full integration into a natural, endogenous circadian rhythm.
Incorporation¬¬¬ of daylighting with clerestories and solar tubes reduce daytime lighting requirements. Ground source geothermal heat pumps and superior-to-code insulation ensure minimal space-conditioning costs. Corten steel siding and concrete foundation walls satisfy client requirements for low maintenance and durability. All lighting fixtures are LEDs.
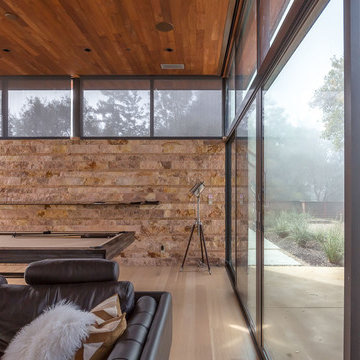
Game room view of the Caldera split face stone wall, the owners found this rock while hiking and asked that it be incorporated into the design. A slim steel shelf cantilevers out from the wall above the Vox billiard table. The exterior patio with seating flanks a new bocce ball court.

Home built by JMA (Jim Murphy and Associates). Photo credit: Michael O'Callahan.
Idée de décoration pour une grande salle de séjour design ouverte avec un mur blanc, un sol en ardoise, une cheminée standard, un manteau de cheminée en métal, un téléviseur encastré et un sol gris.
Idée de décoration pour une grande salle de séjour design ouverte avec un mur blanc, un sol en ardoise, une cheminée standard, un manteau de cheminée en métal, un téléviseur encastré et un sol gris.
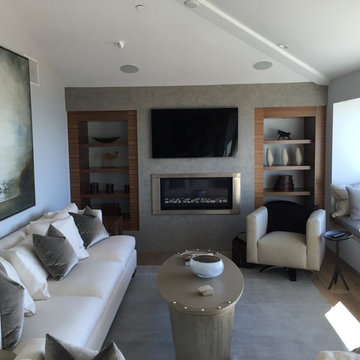
Cette image montre une salle de séjour minimaliste de taille moyenne et fermée avec un mur gris, parquet clair, une cheminée standard, un manteau de cheminée en métal, un téléviseur fixé au mur et un sol marron.
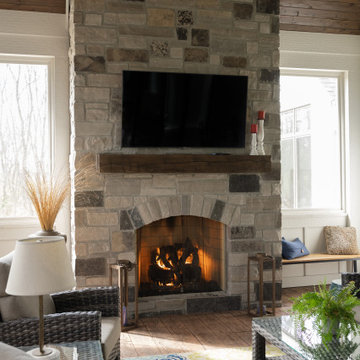
In this beautiful farmhouse style home, our Carmel design-build studio planned an open-concept kitchen filled with plenty of storage spaces to ensure functionality and comfort. In the adjoining dining area, we used beautiful furniture and lighting that mirror the lovely views of the outdoors. Stone-clad fireplaces, furnishings in fun prints, and statement lighting create elegance and sophistication in the living areas. The bedrooms are designed to evoke a calm relaxation sanctuary with plenty of natural light and soft finishes. The stylish home bar is fun, functional, and one of our favorite features of the home!
---
Project completed by Wendy Langston's Everything Home interior design firm, which serves Carmel, Zionsville, Fishers, Westfield, Noblesville, and Indianapolis.
For more about Everything Home, see here: https://everythinghomedesigns.com/
To learn more about this project, see here:
https://everythinghomedesigns.com/portfolio/farmhouse-style-home-interior/
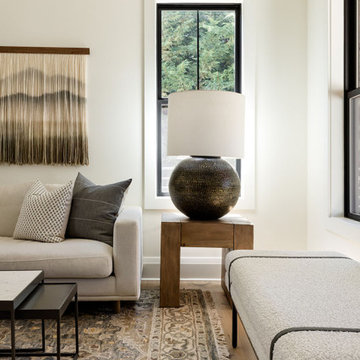
Our Seattle studio designed this stunning 5,000+ square foot Snohomish home to make it comfortable and fun for a wonderful family of six.
On the main level, our clients wanted a mudroom. So we removed an unused hall closet and converted the large full bathroom into a powder room. This allowed for a nice landing space off the garage entrance. We also decided to close off the formal dining room and convert it into a hidden butler's pantry. In the beautiful kitchen, we created a bright, airy, lively vibe with beautiful tones of blue, white, and wood. Elegant backsplash tiles, stunning lighting, and sleek countertops complete the lively atmosphere in this kitchen.
On the second level, we created stunning bedrooms for each member of the family. In the primary bedroom, we used neutral grasscloth wallpaper that adds texture, warmth, and a bit of sophistication to the space creating a relaxing retreat for the couple. We used rustic wood shiplap and deep navy tones to define the boys' rooms, while soft pinks, peaches, and purples were used to make a pretty, idyllic little girls' room.
In the basement, we added a large entertainment area with a show-stopping wet bar, a large plush sectional, and beautifully painted built-ins. We also managed to squeeze in an additional bedroom and a full bathroom to create the perfect retreat for overnight guests.
For the decor, we blended in some farmhouse elements to feel connected to the beautiful Snohomish landscape. We achieved this by using a muted earth-tone color palette, warm wood tones, and modern elements. The home is reminiscent of its spectacular views – tones of blue in the kitchen, primary bathroom, boys' rooms, and basement; eucalyptus green in the kids' flex space; and accents of browns and rust throughout.
---Project designed by interior design studio Kimberlee Marie Interiors. They serve the Seattle metro area including Seattle, Bellevue, Kirkland, Medina, Clyde Hill, and Hunts Point.
For more about Kimberlee Marie Interiors, see here: https://www.kimberleemarie.com/
To learn more about this project, see here:
https://www.kimberleemarie.com/modern-luxury-home-remodel-snohomish
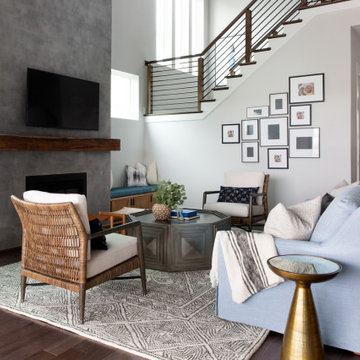
We picked out the sleek finishes and furniture in this new build Austin home to suit the client’s brief for a modern, yet comfortable home:
---
Project designed by Sara Barney’s Austin interior design studio BANDD DESIGN. They serve the entire Austin area and its surrounding towns, with an emphasis on Round Rock, Lake Travis, West Lake Hills, and Tarrytown.
For more about BANDD DESIGN, click here: https://bandddesign.com/
To learn more about this project, click here: https://bandddesign.com/chloes-bloom-new-build/
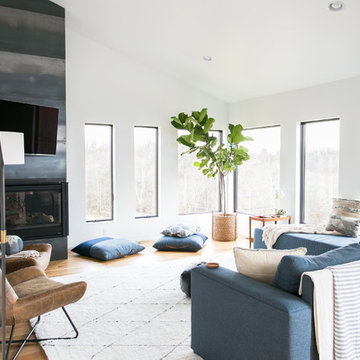
Room with a view
At the center of the action, this Great Room presents a comfortable, bright room that draws the family together.
Inspiration pour une salle de séjour design de taille moyenne avec un mur blanc, une cheminée d'angle, un manteau de cheminée en métal, un téléviseur fixé au mur, un sol en bois brun et un sol marron.
Inspiration pour une salle de séjour design de taille moyenne avec un mur blanc, une cheminée d'angle, un manteau de cheminée en métal, un téléviseur fixé au mur, un sol en bois brun et un sol marron.
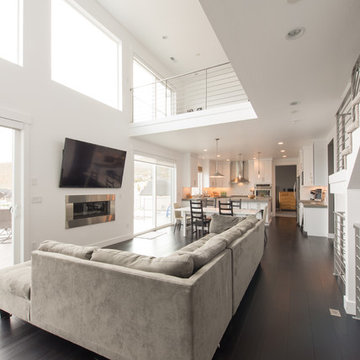
Réalisation d'une grande salle de séjour design ouverte avec un mur blanc, parquet foncé, une cheminée ribbon, un manteau de cheminée en métal et un téléviseur fixé au mur.
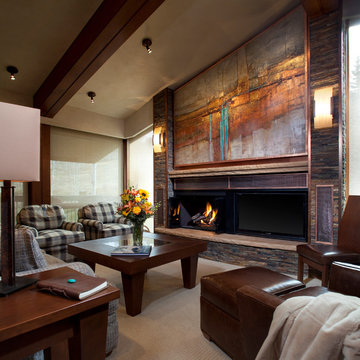
This fireplace and television piece surrounded with natural stone and a stunning piece of art sits center stage as the focal point of the Great Room.
Brent Moss Photography
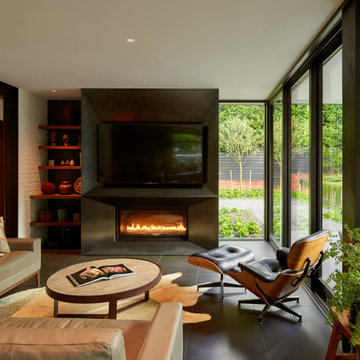
A faceted blackened steel fireplace mass anchors this room that opens to the patio and garden beyond. Basalt floor tile extends indoors and out. A painted brick wall marks the transition from new to old.

Inspiration pour une grande salle de séjour nordique ouverte avec une salle de musique, un mur gris, parquet en bambou, cheminée suspendue, un manteau de cheminée en métal, un téléviseur fixé au mur, un sol marron, un plafond en papier peint et du papier peint.
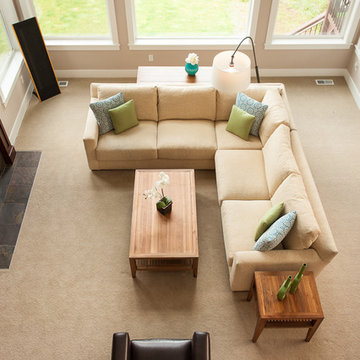
This Bellevue home was a delight to work on. The clients loved clean and simple lines and wanted a sophisticated yet comfortable look for their new home. We achieved that throughout the design and brought in punches of color through the artwork and the the accessories. These clients loved blues and greens so we carried those colors throughout the four rooms we designed for them and gave them a cohesive look throughout their home. They were very pleased with the overall design and love living in their new space.
---Photos taken by Bright House Images. ---
Project designed by interior design studio Kimberlee Marie Interiors. They serve the Seattle metro area including Seattle, Bellevue, Kirkland, Medina, Clyde Hill, and Hunts Point.
For more about Kimberlee Marie Interiors, see here: https://www.kimberleemarie.com/
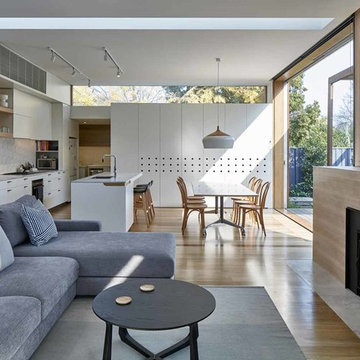
View towards kitchen and dining room featuring a window that frames the view of a neighbouring tree above the study
Cette image montre une salle de séjour design de taille moyenne et ouverte avec un mur beige, parquet clair, une cheminée standard, un manteau de cheminée en métal et un sol beige.
Cette image montre une salle de séjour design de taille moyenne et ouverte avec un mur beige, parquet clair, une cheminée standard, un manteau de cheminée en métal et un sol beige.
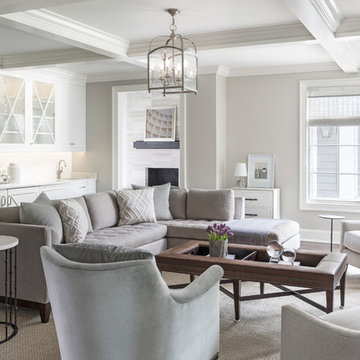
Exemple d'une salle de séjour chic de taille moyenne et fermée avec un bar de salon, un mur beige, un sol en bois brun, une cheminée standard, un manteau de cheminée en métal, un téléviseur fixé au mur et un sol marron.

New game room is a sophisticated man cave with Caldera split face stone wall, high Fleetwood windows, Italian pool table and Heppner Hardwoods engineered white oak floor.
The existing fireplace was re-purposed with new distressed steel surround salvaged from old rusted piers.
Idées déco de salles de séjour avec un manteau de cheminée en métal
2