Idées déco de salles de séjour avec un manteau de cheminée en métal
Trier par :
Budget
Trier par:Populaires du jour
81 - 100 sur 892 photos
1 sur 3
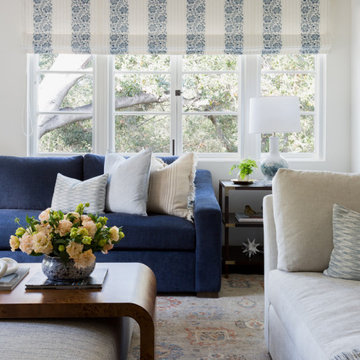
Our La Cañada studio juxtaposed the historic architecture of this home with contemporary, Spanish-style interiors. It features a contrasting palette of warm and cool colors, printed tilework, spacious layouts, high ceilings, metal accents, and lots of space to bond with family and entertain friends.
---
Project designed by Courtney Thomas Design in La Cañada. Serving Pasadena, Glendale, Monrovia, San Marino, Sierra Madre, South Pasadena, and Altadena.
For more about Courtney Thomas Design, click here: https://www.courtneythomasdesign.com/
To learn more about this project, click here:
https://www.courtneythomasdesign.com/portfolio/contemporary-spanish-style-interiors-la-canada/
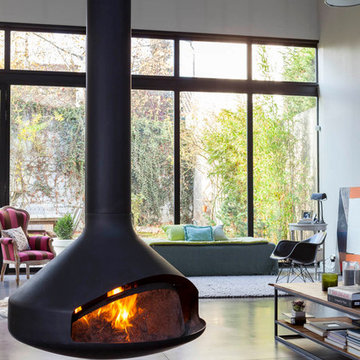
Réalisation d'une grande salle de séjour urbaine ouverte avec un mur blanc, sol en béton ciré, cheminée suspendue, un manteau de cheminée en métal et un sol gris.
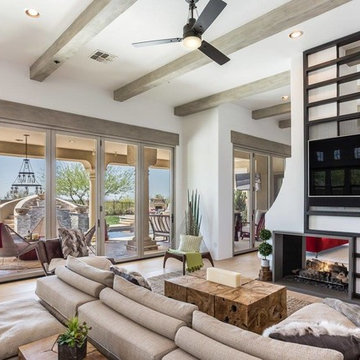
Idée de décoration pour une salle de séjour tradition de taille moyenne et ouverte avec un mur blanc, parquet clair, une cheminée double-face, un manteau de cheminée en métal et un téléviseur fixé au mur.
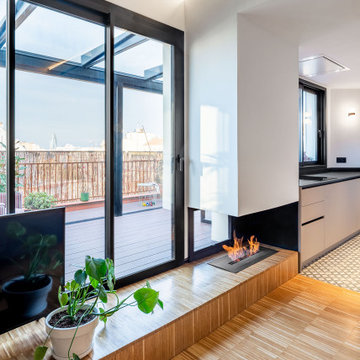
Réalisation d'une petite salle de séjour design ouverte avec un sol en bois brun, une cheminée d'angle, un manteau de cheminée en métal et un sol marron.
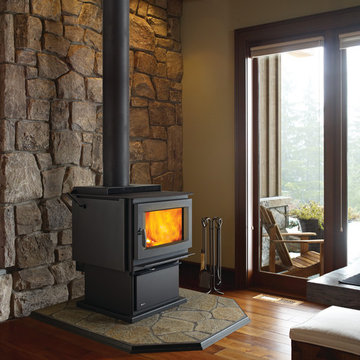
Idée de décoration pour une grande salle de séjour craftsman ouverte avec un mur beige, un sol en bois brun, un poêle à bois, un manteau de cheminée en métal, un sol marron et aucun téléviseur.
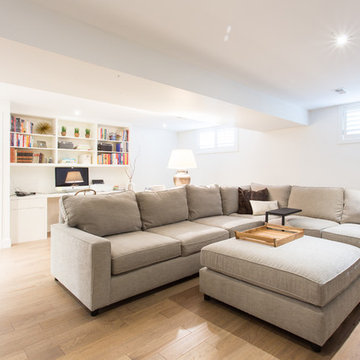
A large sectional sofa and ottoman allows the entire family and guests to relax and enjoy this new space.
Cette image montre une salle de séjour vintage de taille moyenne et fermée avec un mur blanc, parquet clair, une cheminée standard, un manteau de cheminée en métal et un téléviseur encastré.
Cette image montre une salle de séjour vintage de taille moyenne et fermée avec un mur blanc, parquet clair, une cheminée standard, un manteau de cheminée en métal et un téléviseur encastré.
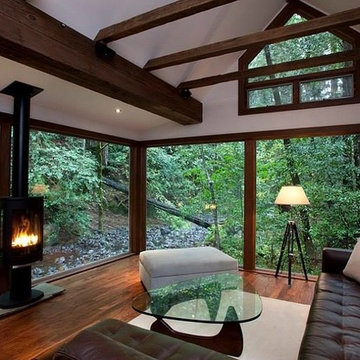
Inspiration pour une grande salle de séjour design fermée avec un mur beige, un sol en bois brun, un poêle à bois, un manteau de cheminée en métal et un sol marron.

The interior of this spacious, upscale Bauhaus-style home, designed by our Boston studio, uses earthy materials like subtle woven touches and timber and metallic finishes to provide natural textures and form. The cozy, minimalist environment is light and airy and marked with playful elements like a recurring zig-zag pattern and peaceful escapes including the primary bedroom and a made-over sun porch.
---
Project designed by Boston interior design studio Dane Austin Design. They serve Boston, Cambridge, Hingham, Cohasset, Newton, Weston, Lexington, Concord, Dover, Andover, Gloucester, as well as surrounding areas.
For more about Dane Austin Design, click here: https://daneaustindesign.com/
To learn more about this project, click here:
https://daneaustindesign.com/weston-bauhaus
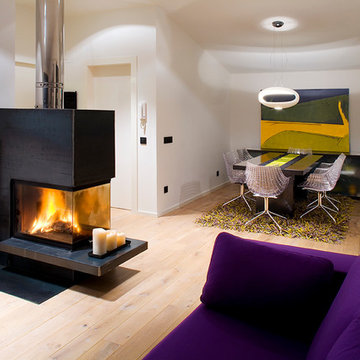
Nani Pujol Fotografía
Aménagement d'une grande salle de séjour contemporaine ouverte avec un mur blanc, parquet clair, une cheminée double-face, un manteau de cheminée en métal et aucun téléviseur.
Aménagement d'une grande salle de séjour contemporaine ouverte avec un mur blanc, parquet clair, une cheminée double-face, un manteau de cheminée en métal et aucun téléviseur.
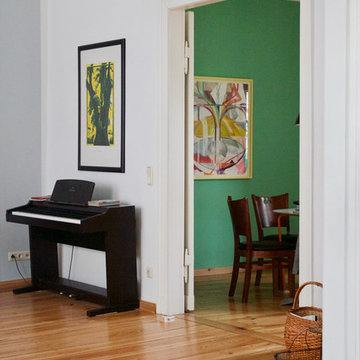
Durchblick vom Wohn- ins Esszimmer. Die wundervollen Original-Flügeltüren verbinden oder schließen aus.
Inspiration pour une grande salle de séjour design fermée avec une salle de musique, un mur gris, un sol en bois brun, un poêle à bois, un manteau de cheminée en métal, un téléviseur fixé au mur et un sol marron.
Inspiration pour une grande salle de séjour design fermée avec une salle de musique, un mur gris, un sol en bois brun, un poêle à bois, un manteau de cheminée en métal, un téléviseur fixé au mur et un sol marron.
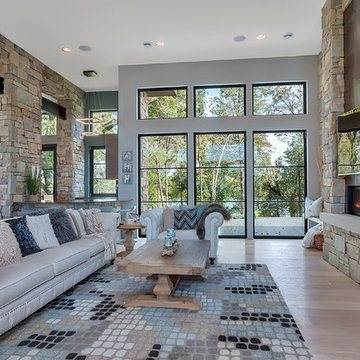
Lynnette Bauer - 360REI
Inspiration pour une grande salle de séjour design ouverte avec un mur gris, parquet clair, un manteau de cheminée en métal, un téléviseur fixé au mur, une cheminée ribbon et un sol beige.
Inspiration pour une grande salle de séjour design ouverte avec un mur gris, parquet clair, un manteau de cheminée en métal, un téléviseur fixé au mur, une cheminée ribbon et un sol beige.
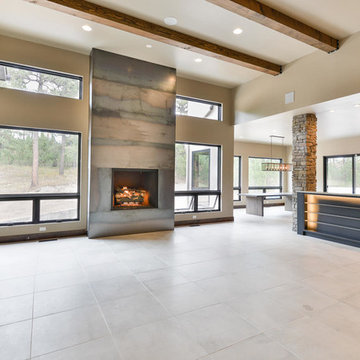
Aménagement d'une grande salle de séjour contemporaine ouverte avec un mur beige, un sol en carrelage de porcelaine, une cheminée standard, un manteau de cheminée en métal, un téléviseur fixé au mur et un sol beige.

Our Seattle studio designed this stunning 5,000+ square foot Snohomish home to make it comfortable and fun for a wonderful family of six.
On the main level, our clients wanted a mudroom. So we removed an unused hall closet and converted the large full bathroom into a powder room. This allowed for a nice landing space off the garage entrance. We also decided to close off the formal dining room and convert it into a hidden butler's pantry. In the beautiful kitchen, we created a bright, airy, lively vibe with beautiful tones of blue, white, and wood. Elegant backsplash tiles, stunning lighting, and sleek countertops complete the lively atmosphere in this kitchen.
On the second level, we created stunning bedrooms for each member of the family. In the primary bedroom, we used neutral grasscloth wallpaper that adds texture, warmth, and a bit of sophistication to the space creating a relaxing retreat for the couple. We used rustic wood shiplap and deep navy tones to define the boys' rooms, while soft pinks, peaches, and purples were used to make a pretty, idyllic little girls' room.
In the basement, we added a large entertainment area with a show-stopping wet bar, a large plush sectional, and beautifully painted built-ins. We also managed to squeeze in an additional bedroom and a full bathroom to create the perfect retreat for overnight guests.
For the decor, we blended in some farmhouse elements to feel connected to the beautiful Snohomish landscape. We achieved this by using a muted earth-tone color palette, warm wood tones, and modern elements. The home is reminiscent of its spectacular views – tones of blue in the kitchen, primary bathroom, boys' rooms, and basement; eucalyptus green in the kids' flex space; and accents of browns and rust throughout.
---Project designed by interior design studio Kimberlee Marie Interiors. They serve the Seattle metro area including Seattle, Bellevue, Kirkland, Medina, Clyde Hill, and Hunts Point.
For more about Kimberlee Marie Interiors, see here: https://www.kimberleemarie.com/
To learn more about this project, see here:
https://www.kimberleemarie.com/modern-luxury-home-remodel-snohomish

Example of a large and formal and open concept medium tone wood floor and brown floor living room design in Dallas with white walls, a standard fireplace, and a wood fireplace surround. Wainscot paneling. Big and custom library throughout the wall. Neutral decor and accessories, clear rug and sofa.
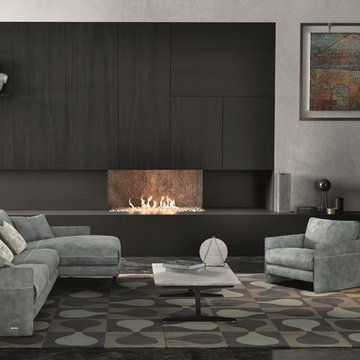
A truly stunning piece of seating furniture, Mood Leather Sectional offers everything that might be of use when enjoying time with family of entertaining and nothing that's excessive. Manufactured in Italy by Gamma Arredamenti, Mood Sectional Sofa is a sophisticated centerpiece that surprises with comfort and impresses with style.
Mood Sectional can be ordered in any of the available 3 seat-widths and can be comprised of various elements among which are 1-arm sofa or chair, armless chair, chaise lounge or peninsula as well as corner and a free standing ottoman. Featuring a solid wooden frame, slender arms and edge-to-edge stitching details, Mood Sectional Sofa can be upholstered in any of the available 53 leather options.
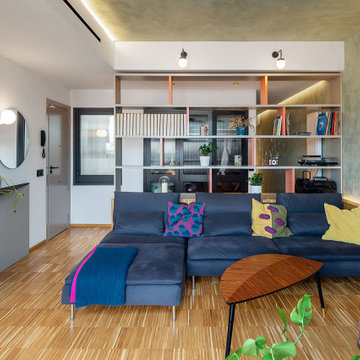
Cette photo montre une petite salle de séjour tendance ouverte avec un sol en bois brun, une cheminée d'angle, un manteau de cheminée en métal et un sol marron.
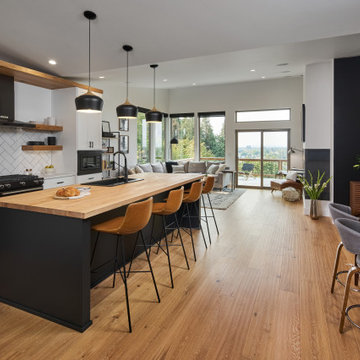
Open concept living, family room, and dining area with natural light and neutral material.
Cette photo montre une grande salle de séjour moderne ouverte avec un mur blanc, parquet clair, cheminée suspendue, un manteau de cheminée en métal, un téléviseur fixé au mur, un sol marron et un plafond voûté.
Cette photo montre une grande salle de séjour moderne ouverte avec un mur blanc, parquet clair, cheminée suspendue, un manteau de cheminée en métal, un téléviseur fixé au mur, un sol marron et un plafond voûté.
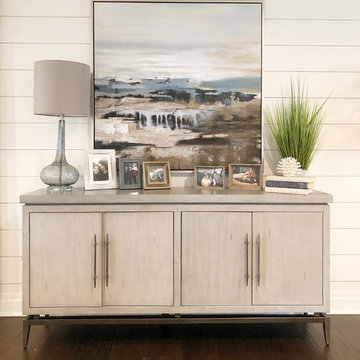
Cette image montre une grande salle de séjour rustique ouverte avec un mur blanc, un sol en bois brun, une cheminée standard, un manteau de cheminée en métal, un téléviseur fixé au mur et un sol marron.
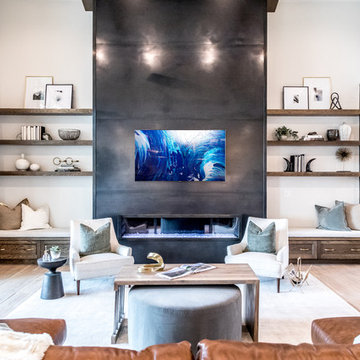
Brad Montgomery
Exemple d'une grande salle de séjour chic ouverte avec une bibliothèque ou un coin lecture, un mur gris, parquet clair, une cheminée standard, un manteau de cheminée en métal, un téléviseur encastré et un sol beige.
Exemple d'une grande salle de séjour chic ouverte avec une bibliothèque ou un coin lecture, un mur gris, parquet clair, une cheminée standard, un manteau de cheminée en métal, un téléviseur encastré et un sol beige.
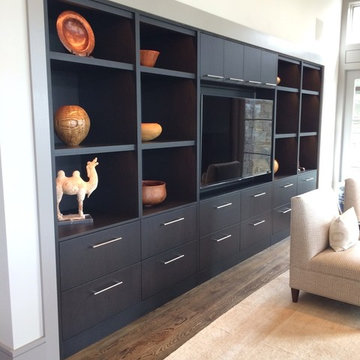
Entertainment center
Cette photo montre une très grande salle de séjour tendance ouverte avec un mur gris, parquet foncé, une cheminée standard, un manteau de cheminée en métal et un téléviseur encastré.
Cette photo montre une très grande salle de séjour tendance ouverte avec un mur gris, parquet foncé, une cheminée standard, un manteau de cheminée en métal et un téléviseur encastré.
Idées déco de salles de séjour avec un manteau de cheminée en métal
5