Idées déco de salles de séjour avec un manteau de cheminée en plâtre
Trier par :
Budget
Trier par:Populaires du jour
181 - 200 sur 4 306 photos
1 sur 2
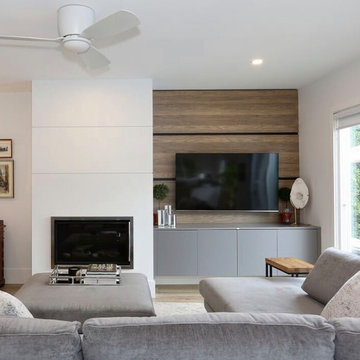
Custom contemporary millwork beside new Fireplace, creates a cozy family area to watch tv and entertain
Inspiration pour une salle de séjour design de taille moyenne et ouverte avec un mur blanc, sol en stratifié, une cheminée standard, un manteau de cheminée en plâtre, un téléviseur encastré et un sol beige.
Inspiration pour une salle de séjour design de taille moyenne et ouverte avec un mur blanc, sol en stratifié, une cheminée standard, un manteau de cheminée en plâtre, un téléviseur encastré et un sol beige.
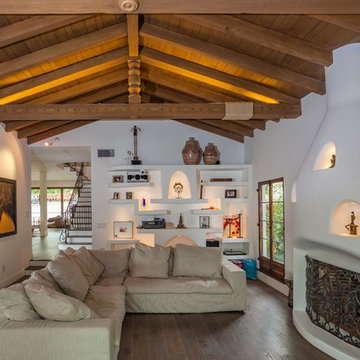
Jahanshah Ardalan
Cette photo montre une salle de séjour méditerranéenne de taille moyenne et fermée avec un mur blanc, parquet foncé, une cheminée standard, un manteau de cheminée en plâtre, aucun téléviseur et un sol marron.
Cette photo montre une salle de séjour méditerranéenne de taille moyenne et fermée avec un mur blanc, parquet foncé, une cheminée standard, un manteau de cheminée en plâtre, aucun téléviseur et un sol marron.

This contemporary beauty features a 3D porcelain tile wall with the TV and propane fireplace built in. The glass shelves are clear, starfire glass so they appear blue instead of green.

MODERN ORGANIC UPDATED FAMILY ROOM
LUXE LIVING SPACE
NEUTRAL COLOR PALETTE
GRAYS
TEXTURE
CORAL
ORGANIC ACCESSORIES
ACCESSORIES
HERRINGBONE WOOD WALLPAPER
CHEVRON WOOD WALLPAPER
MODERN RUG
METALLIC CORK CEILING WALLPAPER
MIXED METALS
SCULPTURED GLASS CEILING LIGHT
MODERN ART
GRAY SHAGREEN CABINET

Built on Frank Sinatra’s estate, this custom home was designed to be a fun and relaxing weekend retreat for our clients who live full time in Orange County. As a second home and playing up the mid-century vibe ubiquitous in the desert, we departed from our clients’ more traditional style to create a modern and unique space with the feel of a boutique hotel. Classic mid-century materials were used for the architectural elements and hard surfaces of the home such as walnut flooring and cabinetry, terrazzo stone and straight set brick walls, while the furnishings are a more eclectic take on modern style. We paid homage to “Old Blue Eyes” by hanging a 6’ tall image of his mug shot in the entry.

he open plan of the great room, dining and kitchen, leads to a completely covered outdoor living area for year-round entertaining in the Pacific Northwest. By combining tried and true farmhouse style with sophisticated, creamy colors and textures inspired by the home's surroundings, the result is a welcoming, cohesive and intriguing living experience.
For more photos of this project visit our website: https://wendyobrienid.com.

Idées déco pour une grande salle de séjour contemporaine ouverte avec un mur blanc, parquet clair, une cheminée ribbon, un téléviseur fixé au mur, un sol beige et un manteau de cheminée en plâtre.

Venetian plaster surround with component cabinet belo and TV above. Linear fireplace, storage full height. Pocket door with multiplied track to exterior garden area.
Oak floors
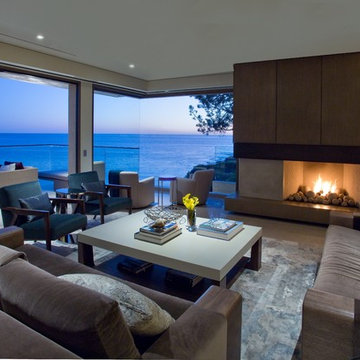
Cette photo montre une grande salle de séjour moderne ouverte avec un mur blanc, un sol en marbre, une cheminée standard, un manteau de cheminée en plâtre, un téléviseur dissimulé et un sol gris.

This 600-bottle plus cellar is the perfect accent to a crazy cool basement remodel. Just off the wet bar and entertaining area, it's perfect for those who love to drink wine with friends. Featuring VintageView Wall Series racks (with Floor to Ceiling Frames) in brushed nickel finish.
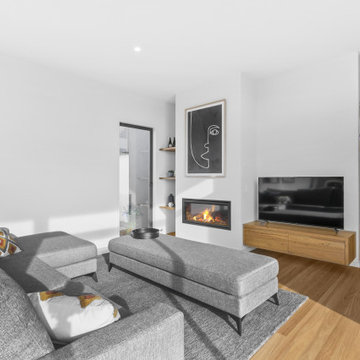
Aménagement d'une salle de séjour contemporaine de taille moyenne et ouverte avec un mur blanc, parquet clair, une cheminée standard, un manteau de cheminée en plâtre et un téléviseur indépendant.
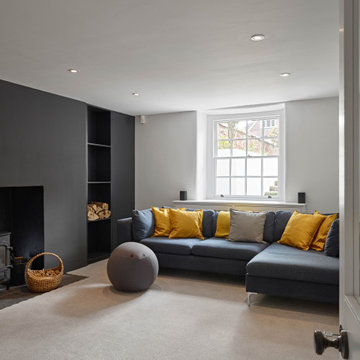
Idées déco pour une salle de séjour moderne fermée avec salle de jeu, un mur noir, moquette, un poêle à bois, un manteau de cheminée en plâtre, un téléviseur fixé au mur et un sol beige.

A full view of the Irish Pub shows the rustic LVT floor, tin ceiling tiles, chevron wainscot, brick veneer walls and venetian plaster paint.
Idée de décoration pour une grande salle de séjour tradition avec salle de jeu, un mur marron, un sol en bois brun, une cheminée standard, un manteau de cheminée en plâtre, un téléviseur fixé au mur, un sol marron et un mur en parement de brique.
Idée de décoration pour une grande salle de séjour tradition avec salle de jeu, un mur marron, un sol en bois brun, une cheminée standard, un manteau de cheminée en plâtre, un téléviseur fixé au mur, un sol marron et un mur en parement de brique.

Cette image montre une salle de séjour minimaliste de taille moyenne et fermée avec un mur beige, un sol en bois brun, une cheminée ribbon, un manteau de cheminée en plâtre, un téléviseur fixé au mur et un sol marron.
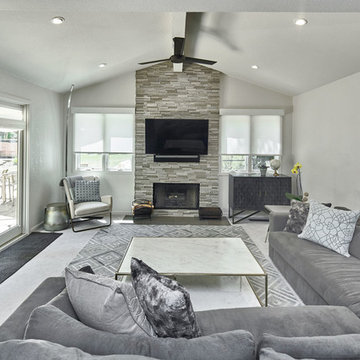
Cette image montre une grande salle de séjour traditionnelle ouverte avec un téléviseur fixé au mur, un mur blanc, moquette, une cheminée standard, un manteau de cheminée en plâtre et un sol beige.
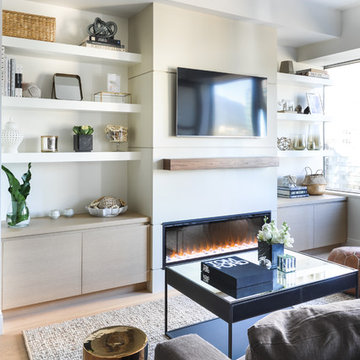
Idée de décoration pour une salle de séjour design de taille moyenne et ouverte avec un mur blanc, parquet clair, une cheminée ribbon, un téléviseur fixé au mur, un sol beige et un manteau de cheminée en plâtre.
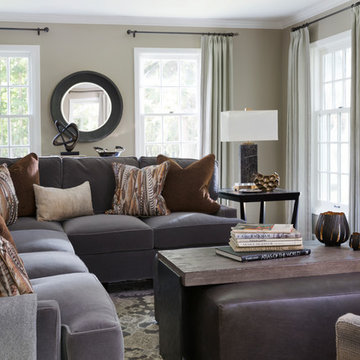
Ryan Hainey Photography LLC
Aménagement d'une petite salle de séjour montagne fermée avec un mur beige, une cheminée standard, un manteau de cheminée en plâtre, un téléviseur fixé au mur et un sol beige.
Aménagement d'une petite salle de séjour montagne fermée avec un mur beige, une cheminée standard, un manteau de cheminée en plâtre, un téléviseur fixé au mur et un sol beige.

A once dark dated small room has now been transformed into a natural light filled space in this total home renovation. Working with Llama Architects and Llama Projects on the total renovation of this wonderfully located property. Opening up the existing ground floor and creating a new stunning entrance hallway allowed us to create a more open plan, beautifully natual light filled elegant Family / Morning Room near to the fabulous B3 Bulthaup newly installed kitchen. Working with the clients existing wood burner & art work we created a stylish cosy area with all new large format tiled flooring, plastered in fireplace, replacing the exposed brick and chunky oak window cills throughout. Stylish furniture and lighting design in calming soft colour tones to compliment the new interior scheme. This room now is a wonderfully functioning part of the homes newly renovated floor plan. A few Before images are at the end of the album.
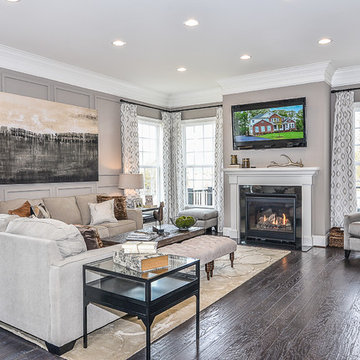
Cette photo montre une grande salle de séjour chic fermée avec un mur beige, parquet foncé, une cheminée standard, un manteau de cheminée en plâtre et un téléviseur fixé au mur.

Exemple d'une salle de séjour chic de taille moyenne et ouverte avec un mur blanc, un sol en bois brun, une cheminée ribbon, un manteau de cheminée en plâtre, un téléviseur fixé au mur et un sol marron.
Idées déco de salles de séjour avec un manteau de cheminée en plâtre
10