Idées déco de salles de séjour avec un mur blanc et un manteau de cheminée en béton
Trier par :
Budget
Trier par:Populaires du jour
161 - 180 sur 799 photos
1 sur 3
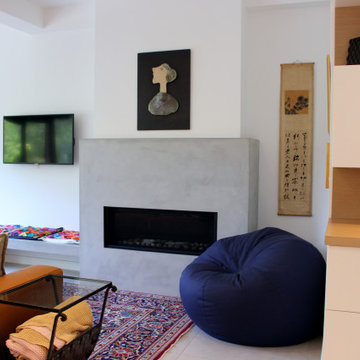
Réalisation d'une petite salle de séjour design ouverte avec un mur blanc, parquet clair, une cheminée standard et un manteau de cheminée en béton.
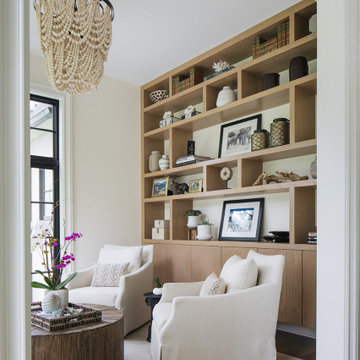
Exemple d'une salle de séjour chic avec un mur blanc, une cheminée standard, un manteau de cheminée en béton et un téléviseur encastré.

ADU or Granny Flats are supposed to create a living space that is comfortable and that doesn’t sacrifice any necessary amenity. The best ADUs also have a style or theme that makes it feel like its own separate house. This ADU located in Studio City is an example of just that. It creates a cozy Sunday ambiance that fits the LA lifestyle perfectly. Call us today @1-888-977-9490

This new home was built on an old lot in Dallas, TX in the Preston Hollow neighborhood. The new home is a little over 5,600 sq.ft. and features an expansive great room and a professional chef’s kitchen. This 100% brick exterior home was built with full-foam encapsulation for maximum energy performance. There is an immaculate courtyard enclosed by a 9' brick wall keeping their spool (spa/pool) private. Electric infrared radiant patio heaters and patio fans and of course a fireplace keep the courtyard comfortable no matter what time of year. A custom king and a half bed was built with steps at the end of the bed, making it easy for their dog Roxy, to get up on the bed. There are electrical outlets in the back of the bathroom drawers and a TV mounted on the wall behind the tub for convenience. The bathroom also has a steam shower with a digital thermostatic valve. The kitchen has two of everything, as it should, being a commercial chef's kitchen! The stainless vent hood, flanked by floating wooden shelves, draws your eyes to the center of this immaculate kitchen full of Bluestar Commercial appliances. There is also a wall oven with a warming drawer, a brick pizza oven, and an indoor churrasco grill. There are two refrigerators, one on either end of the expansive kitchen wall, making everything convenient. There are two islands; one with casual dining bar stools, as well as a built-in dining table and another for prepping food. At the top of the stairs is a good size landing for storage and family photos. There are two bedrooms, each with its own bathroom, as well as a movie room. What makes this home so special is the Casita! It has its own entrance off the common breezeway to the main house and courtyard. There is a full kitchen, a living area, an ADA compliant full bath, and a comfortable king bedroom. It’s perfect for friends staying the weekend or in-laws staying for a month.
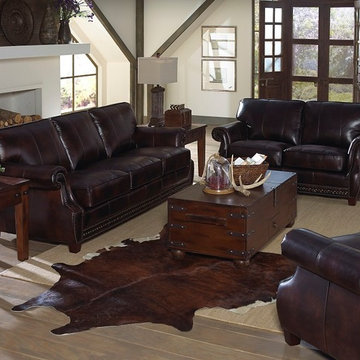
Designer inspired leather furniture that works with most decors. Stylish, functional leather furniture that is made to last.
Idée de décoration pour une salle de séjour tradition de taille moyenne avec un mur blanc, parquet clair, une cheminée standard et un manteau de cheminée en béton.
Idée de décoration pour une salle de séjour tradition de taille moyenne avec un mur blanc, parquet clair, une cheminée standard et un manteau de cheminée en béton.
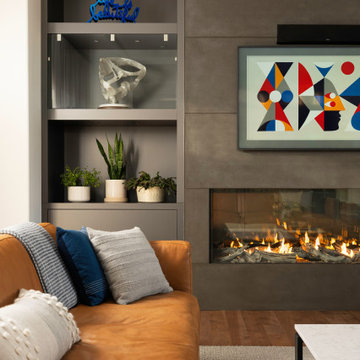
Rodwin Architecture & Skycastle Homes
Location: Boulder, Colorado, USA
Interior design, space planning and architectural details converge thoughtfully in this transformative project. A 15-year old, 9,000 sf. home with generic interior finishes and odd layout needed bold, modern, fun and highly functional transformation for a large bustling family. To redefine the soul of this home, texture and light were given primary consideration. Elegant contemporary finishes, a warm color palette and dramatic lighting defined modern style throughout. A cascading chandelier by Stone Lighting in the entry makes a strong entry statement. Walls were removed to allow the kitchen/great/dining room to become a vibrant social center. A minimalist design approach is the perfect backdrop for the diverse art collection. Yet, the home is still highly functional for the entire family. We added windows, fireplaces, water features, and extended the home out to an expansive patio and yard.
The cavernous beige basement became an entertaining mecca, with a glowing modern wine-room, full bar, media room, arcade, billiards room and professional gym.
Bathrooms were all designed with personality and craftsmanship, featuring unique tiles, floating wood vanities and striking lighting.
This project was a 50/50 collaboration between Rodwin Architecture and Kimball Modern

A view of the home's great room with wrapping windows to offer views toward the Cascade Mountain range. The gas ribbon of fire firebox provides drama to the polished concrete surround
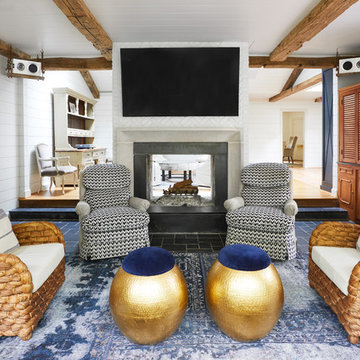
Gieves Anderson Photography
http://www.gievesanderson.com/
Réalisation d'une salle de séjour tradition de taille moyenne et fermée avec un mur blanc, un sol en carrelage de céramique, une cheminée standard, un manteau de cheminée en béton, un téléviseur fixé au mur et un sol bleu.
Réalisation d'une salle de séjour tradition de taille moyenne et fermée avec un mur blanc, un sol en carrelage de céramique, une cheminée standard, un manteau de cheminée en béton, un téléviseur fixé au mur et un sol bleu.
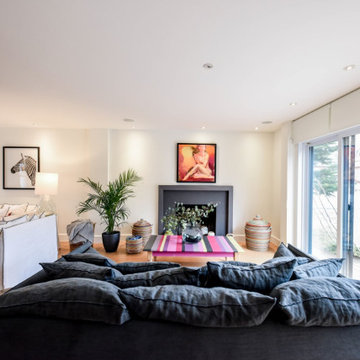
Idée de décoration pour une salle de séjour design de taille moyenne et ouverte avec un mur blanc, parquet clair, une cheminée standard, un manteau de cheminée en béton, aucun téléviseur et un sol beige.
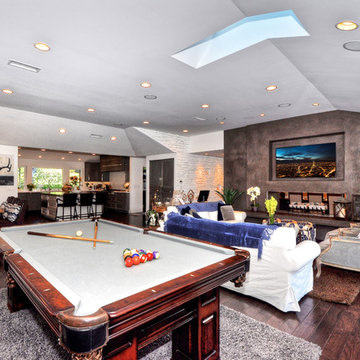
Réalisation d'une très grande salle de séjour tradition ouverte avec salle de jeu, une cheminée double-face, un mur blanc, parquet foncé, un manteau de cheminée en béton, un téléviseur fixé au mur et un sol marron.
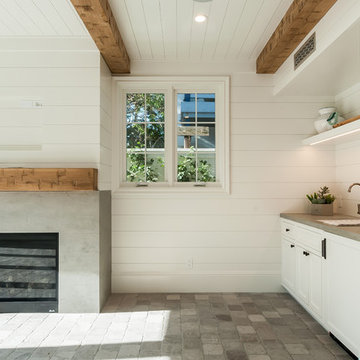
Aménagement d'une grande salle de séjour campagne fermée avec un mur blanc, un sol en calcaire, une cheminée standard, un manteau de cheminée en béton et un sol gris.
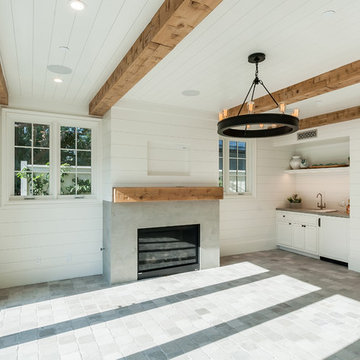
Inspiration pour une salle de séjour rustique de taille moyenne et ouverte avec un bar de salon, un mur blanc, un sol en calcaire, une cheminée standard, un manteau de cheminée en béton, un téléviseur fixé au mur et un sol gris.
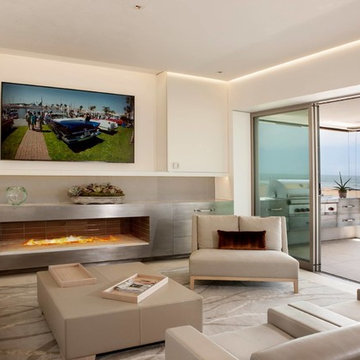
Venetian Plaster
Exemple d'une salle de séjour tendance de taille moyenne et ouverte avec un mur blanc, une cheminée ribbon, un manteau de cheminée en béton, un téléviseur fixé au mur et moquette.
Exemple d'une salle de séjour tendance de taille moyenne et ouverte avec un mur blanc, une cheminée ribbon, un manteau de cheminée en béton, un téléviseur fixé au mur et moquette.
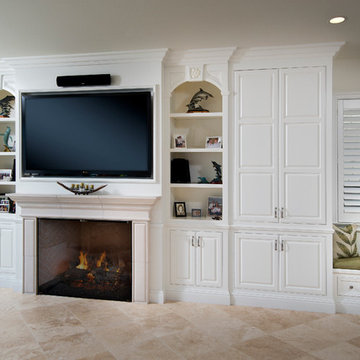
Sacks, Del Mar
Idée de décoration pour une grande salle de séjour tradition ouverte avec un mur blanc, un sol en marbre, une cheminée standard, un manteau de cheminée en béton, un téléviseur fixé au mur et un sol beige.
Idée de décoration pour une grande salle de séjour tradition ouverte avec un mur blanc, un sol en marbre, une cheminée standard, un manteau de cheminée en béton, un téléviseur fixé au mur et un sol beige.
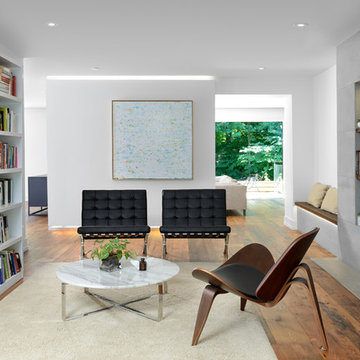
Idée de décoration pour une salle de séjour design avec une bibliothèque ou un coin lecture, un mur blanc, un sol en bois brun, une cheminée standard et un manteau de cheminée en béton.
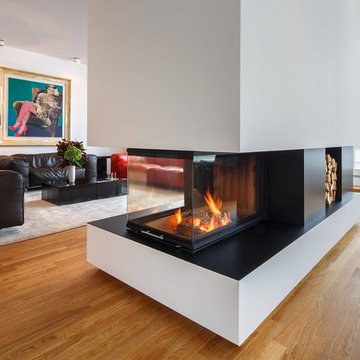
Exemple d'une grande salle de séjour tendance ouverte avec une bibliothèque ou un coin lecture, un mur blanc, un sol en bois brun, un poêle à bois, un manteau de cheminée en béton, aucun téléviseur et un sol beige.
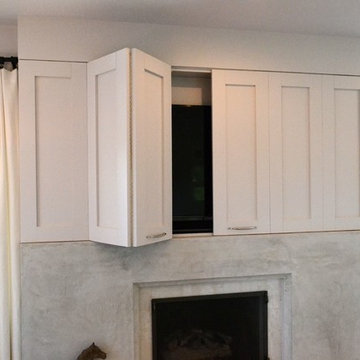
Custom built TV Cabinet by Vorrath Woodworks. The doors bi-fold open and stay in the open position by the use of mortised magnets. The TV is on a fully adjustable mount, and can be pulled out into the space as well as tilted up, down, left, and right. There is a hidden, push open access door on the right side of the cabinet to conceal wires and cable boxes etc.
Designed by and in collaboration with MAS Design.

El proyecto se sitúa en un entorno inmejorable, orientado a Sur y con unas magníficas vistas al mar Mediterráneo. La parcela presenta una gran pendiente diagonal a la cual la vivienda se adapta perfectamente creciendo en altura al mismo ritmo que aumenta el desnivel topográfico. De esta forma la planta sótano de la vivienda es a todos los efectos exterior, iluminada y ventilada naturalmente.
Es un edificio que sobresale del entorno arquitectónico en el que se sitúa, con sus formas armoniosas y los materiales típicos de la tradición mediterránea. La vivienda, asimismo, devuelve a la naturaleza más del 50% del espacio que ocupa en la parcela a través de su cubierta ajardinada que, además, le proporciona aislamiento térmico y dota de vida y color a sus formas.
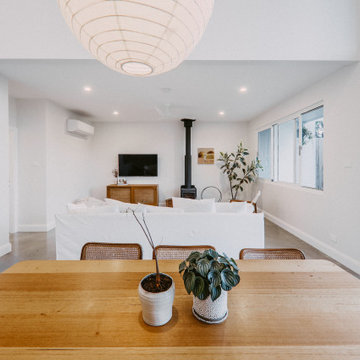
Aménagement d'une petite salle de séjour mansardée ou avec mezzanine scandinave avec un mur blanc, un poêle à bois, un manteau de cheminée en béton et un sol gris.
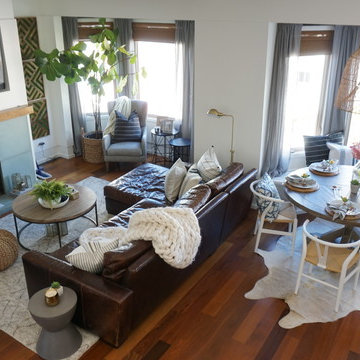
Family room has an earthy and natural feel with all the natural elements like the cement side table, moss wall art and fiddle leaf fig tree to pull it all together
Idées déco de salles de séjour avec un mur blanc et un manteau de cheminée en béton
9