Idées déco de salles de séjour avec un mur blanc et un manteau de cheminée en brique
Trier par :
Budget
Trier par:Populaires du jour
81 - 100 sur 2 113 photos
1 sur 3
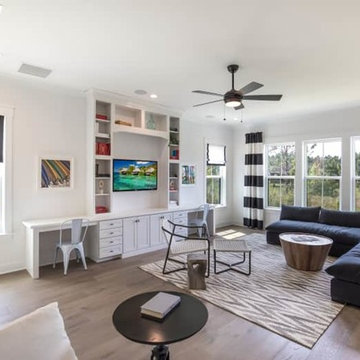
Multi-Purpose Family Room with Space for Homework, TV Watching, and Lounging. Built-In for Homework and Media Use. Large Grey Velvet Sectional for Lounging and Black and White Striped Drapery.
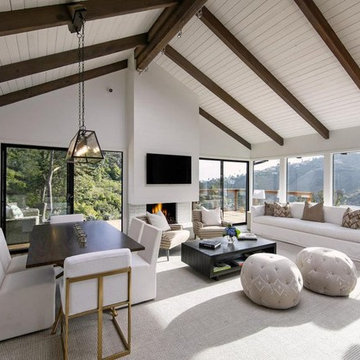
Big windows and sliding glass doors expose the view and inviting outdoor deck area.
Idée de décoration pour une salle de séjour minimaliste de taille moyenne et ouverte avec un mur blanc, un sol en bois brun, une cheminée standard, un manteau de cheminée en brique, un téléviseur fixé au mur et un sol marron.
Idée de décoration pour une salle de séjour minimaliste de taille moyenne et ouverte avec un mur blanc, un sol en bois brun, une cheminée standard, un manteau de cheminée en brique, un téléviseur fixé au mur et un sol marron.
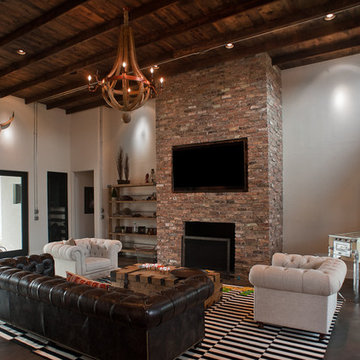
Jim Greene
Aménagement d'une grande salle de séjour montagne ouverte avec un mur blanc, sol en béton ciré, une cheminée standard, un manteau de cheminée en brique et un téléviseur fixé au mur.
Aménagement d'une grande salle de séjour montagne ouverte avec un mur blanc, sol en béton ciré, une cheminée standard, un manteau de cheminée en brique et un téléviseur fixé au mur.

Cette photo montre une grande salle de séjour chic ouverte avec un mur blanc, parquet clair, une cheminée standard, un manteau de cheminée en brique, un téléviseur fixé au mur, un sol gris et un plafond voûté.

Aménagement d'une grande salle de séjour classique ouverte avec un mur blanc, parquet clair, une cheminée standard, un manteau de cheminée en brique, un téléviseur fixé au mur, un sol marron et un plafond voûté.
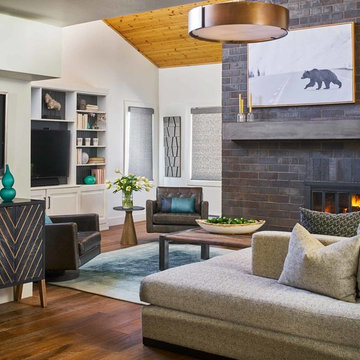
This busy living space accommodates enough seating for family game night or a casual Friday movie night. The space is warm with a mix of wood tones yet bright with white walls and light fabric custom upholstered sofa.
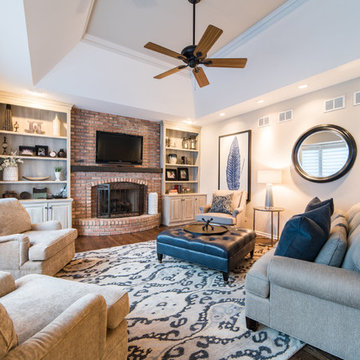
Réalisation d'une salle de séjour tradition de taille moyenne avec un mur blanc, une cheminée standard, un manteau de cheminée en brique, un téléviseur fixé au mur, un sol marron et parquet foncé.
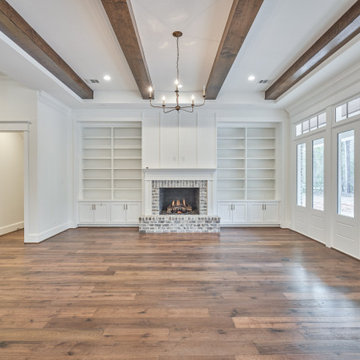
Aménagement d'une grande salle de séjour ouverte avec un mur blanc, parquet foncé, une cheminée standard, un manteau de cheminée en brique, un téléviseur fixé au mur, un sol marron et poutres apparentes.
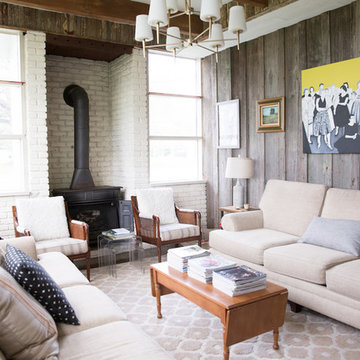
Photography: Jen Burner Photography
Exemple d'une grande salle de séjour nature fermée avec un mur blanc, un poêle à bois, un manteau de cheminée en brique, un téléviseur indépendant et un sol gris.
Exemple d'une grande salle de séjour nature fermée avec un mur blanc, un poêle à bois, un manteau de cheminée en brique, un téléviseur indépendant et un sol gris.
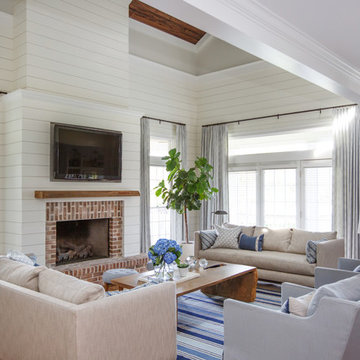
Jessie Preza
Idée de décoration pour une salle de séjour marine avec un mur blanc, un sol en bois brun, une cheminée standard, un manteau de cheminée en brique, un téléviseur fixé au mur et un sol marron.
Idée de décoration pour une salle de séjour marine avec un mur blanc, un sol en bois brun, une cheminée standard, un manteau de cheminée en brique, un téléviseur fixé au mur et un sol marron.
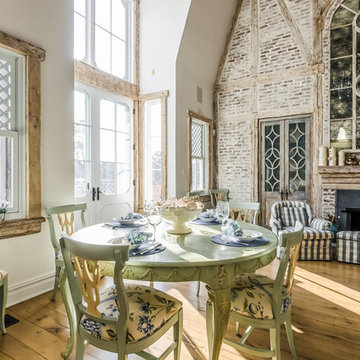
Inspiration pour une grande salle de séjour traditionnelle ouverte avec un mur blanc, un sol en bois brun, une cheminée standard, un manteau de cheminée en brique, aucun téléviseur et un sol marron.
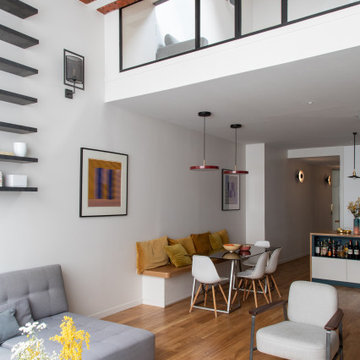
Réalisation d'une salle de séjour urbaine de taille moyenne et ouverte avec une bibliothèque ou un coin lecture, un mur blanc, parquet clair, une cheminée standard, un manteau de cheminée en brique et un sol marron.
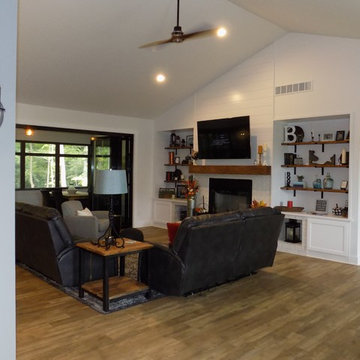
Idées déco pour une grande salle de séjour craftsman ouverte avec un mur blanc, sol en stratifié, une cheminée standard, un manteau de cheminée en brique, un téléviseur fixé au mur et un sol marron.

This living space is part of a Great Room that connects to the kitchen. Beautiful white brick cladding around the fireplace and chimney. White oak features including: fireplace mantel, floating shelves, and solid wood floor. The custom cabinetry on either side of the fireplace has glass display doors and Cambria Quartz countertops. The firebox is clad with stone in herringbone pattern.
Photo by Molly Rose Photography
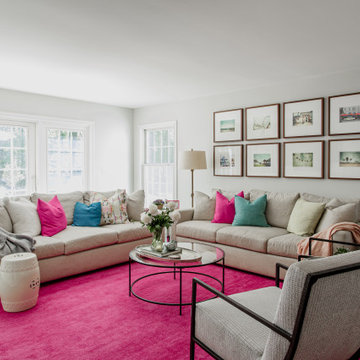
The bright, bold, and fun family room. The perfect spot to relax or entertain in style!
Réalisation d'une salle de séjour de taille moyenne et ouverte avec un bar de salon, un mur blanc, un sol en bois brun, une cheminée standard, un manteau de cheminée en brique, un téléviseur fixé au mur et un sol marron.
Réalisation d'une salle de séjour de taille moyenne et ouverte avec un bar de salon, un mur blanc, un sol en bois brun, une cheminée standard, un manteau de cheminée en brique, un téléviseur fixé au mur et un sol marron.
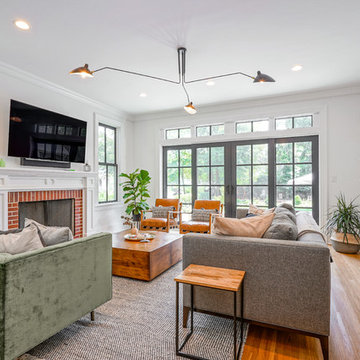
Cette image montre une salle de séjour traditionnelle avec un mur blanc, un sol en bois brun, une cheminée standard, un manteau de cheminée en brique et un téléviseur fixé au mur.
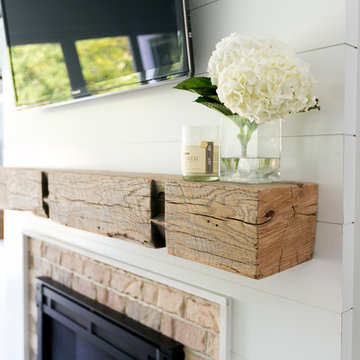
Photography by Patrick Brickman
Idées déco pour une grande salle de séjour campagne ouverte avec un mur blanc, une cheminée standard, un manteau de cheminée en brique et un téléviseur fixé au mur.
Idées déco pour une grande salle de séjour campagne ouverte avec un mur blanc, une cheminée standard, un manteau de cheminée en brique et un téléviseur fixé au mur.

Periscope House draws light into a young family’s home, adding thoughtful solutions and flexible spaces to 1950s Art Deco foundations.
Our clients engaged us to undertake a considered extension to their character-rich home in Malvern East. They wanted to celebrate their home’s history while adapting it to the needs of their family, and future-proofing it for decades to come.
The extension’s form meets with and continues the existing roofline, politely emerging at the rear of the house. The tones of the original white render and red brick are reflected in the extension, informing its white Colorbond exterior and selective pops of red throughout.
Inside, the original home’s layout has been reimagined to better suit a growing family. Once closed-in formal dining and lounge rooms were converted into children’s bedrooms, supplementing the main bedroom and a versatile fourth room. Grouping these rooms together has created a subtle definition of zones: private spaces are nestled to the front, while the rear extension opens up to shared living areas.
A tailored response to the site, the extension’s ground floor addresses the western back garden, and first floor (AKA the periscope) faces the northern sun. Sitting above the open plan living areas, the periscope is a mezzanine that nimbly sidesteps the harsh afternoon light synonymous with a western facing back yard. It features a solid wall to the west and a glass wall to the north, emulating the rotation of a periscope to draw gentle light into the extension.
Beneath the mezzanine, the kitchen, dining, living and outdoor spaces effortlessly overlap. Also accessible via an informal back door for friends and family, this generous communal area provides our clients with the functionality, spatial cohesion and connection to the outdoors they were missing. Melding modern and heritage elements, Periscope House honours the history of our clients’ home while creating light-filled shared spaces – all through a periscopic lens that opens the home to the garden.

Inspiration pour une grande salle de séjour rustique en bois ouverte avec un mur blanc, un sol en bois brun, une cheminée standard, un manteau de cheminée en brique, un téléviseur fixé au mur, un sol marron et un plafond voûté.
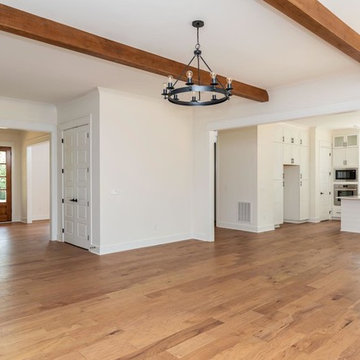
Dwight Myers Real Estate Photography
Aménagement d'une grande salle de séjour campagne ouverte avec un mur blanc, un sol en bois brun, une cheminée double-face, un manteau de cheminée en brique et un sol marron.
Aménagement d'une grande salle de séjour campagne ouverte avec un mur blanc, un sol en bois brun, une cheminée double-face, un manteau de cheminée en brique et un sol marron.
Idées déco de salles de séjour avec un mur blanc et un manteau de cheminée en brique
5