Idées déco de salles de séjour avec un mur blanc et un manteau de cheminée en carrelage
Trier par :
Budget
Trier par:Populaires du jour
61 - 80 sur 2 819 photos
1 sur 3
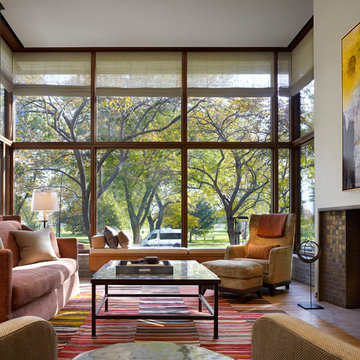
Steve Hall - Hedrich Blessing
Idée de décoration pour une grande salle de séjour design ouverte avec un mur blanc, un sol en bois brun, une cheminée standard et un manteau de cheminée en carrelage.
Idée de décoration pour une grande salle de séjour design ouverte avec un mur blanc, un sol en bois brun, une cheminée standard et un manteau de cheminée en carrelage.

Twist Tours
Réalisation d'une grande salle de séjour minimaliste ouverte avec un mur blanc, une cheminée ribbon, un manteau de cheminée en carrelage, un téléviseur encastré, un sol en carrelage de céramique et un sol blanc.
Réalisation d'une grande salle de séjour minimaliste ouverte avec un mur blanc, une cheminée ribbon, un manteau de cheminée en carrelage, un téléviseur encastré, un sol en carrelage de céramique et un sol blanc.
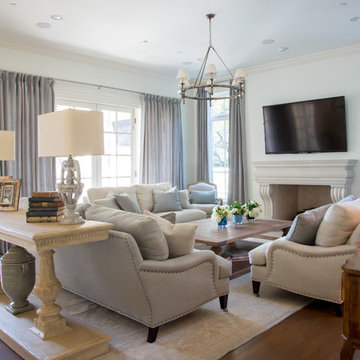
Aménagement d'une salle de séjour classique de taille moyenne et ouverte avec un mur blanc, un sol en bois brun, une cheminée standard, un manteau de cheminée en carrelage, un téléviseur fixé au mur, un sol marron et éclairage.

Detail, detail, and more detail. This beautiful, custom home was the dream and design of it's owner. She flawlessly, planned every single detail, and Arnett Construction delivered. The range hood matches the pass through. The great room, is a place where the family can live and grow for years to come. The master ceiling, is in itself, a work of art. Every single detail was a wish of the owner and Travis Arnett made it his mission to deliver. He made this dream come true for them, he can make yours come through as well.

Mixing patterns, textures, and shapes is one of the best parts of designing your custom space. Let your imagination run wild!?
Inspiration pour une grande salle de séjour avec un mur blanc, une cheminée standard, un manteau de cheminée en carrelage, aucun téléviseur, un sol marron et du lambris.
Inspiration pour une grande salle de séjour avec un mur blanc, une cheminée standard, un manteau de cheminée en carrelage, aucun téléviseur, un sol marron et du lambris.

TV family sitting room with natural wood floors, beverage fridge, layered textural rugs, striped sectional, cocktail ottoman, built in cabinets, ring chandelier, shaker style cabinets, white cabinets, subway tile, black and white accessories

Vaulted ceilings accented with scissor trusses. 2 sets of french doors lead out to a screened porch.
Cette image montre une grande salle de séjour rustique avec un mur blanc, parquet clair, une cheminée standard, un manteau de cheminée en carrelage, un téléviseur fixé au mur, un plafond voûté et du lambris de bois.
Cette image montre une grande salle de séjour rustique avec un mur blanc, parquet clair, une cheminée standard, un manteau de cheminée en carrelage, un téléviseur fixé au mur, un plafond voûté et du lambris de bois.

DreamDesign®49 is a modern lakefront Anglo-Caribbean style home in prestigious Pablo Creek Reserve. The 4,352 SF plan features five bedrooms and six baths, with the master suite and a guest suite on the first floor. Most rooms in the house feature lake views. The open-concept plan features a beamed great room with fireplace, kitchen with stacked cabinets, California island and Thermador appliances, and a working pantry with additional storage. A unique feature is the double staircase leading up to a reading nook overlooking the foyer. The large master suite features James Martin vanities, free standing tub, huge drive-through shower and separate dressing area. Upstairs, three bedrooms are off a large game room with wet bar and balcony with gorgeous views. An outdoor kitchen and pool make this home an entertainer's dream.

Cette photo montre une petite salle de séjour victorienne fermée avec un mur blanc, moquette, une cheminée standard, un manteau de cheminée en carrelage et un sol noir.
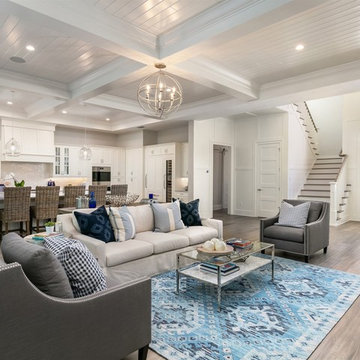
Réalisation d'une salle de séjour marine de taille moyenne et ouverte avec un mur blanc, parquet clair, une cheminée standard, un manteau de cheminée en carrelage, un téléviseur fixé au mur et un sol marron.
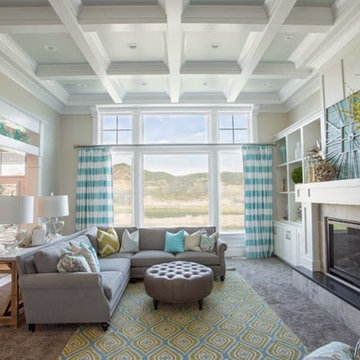
Family room inspiration from Osmond Designs.
Cette image montre une grande salle de séjour traditionnelle ouverte avec un mur blanc, moquette, une cheminée standard, un manteau de cheminée en carrelage et un téléviseur fixé au mur.
Cette image montre une grande salle de séjour traditionnelle ouverte avec un mur blanc, moquette, une cheminée standard, un manteau de cheminée en carrelage et un téléviseur fixé au mur.
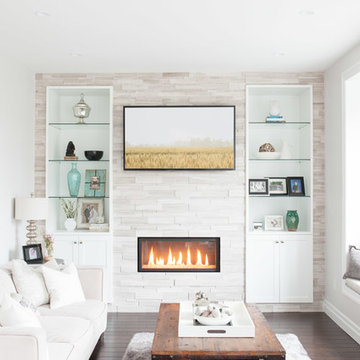
Open Concept Family room with custom built in bookcases and Glass shelving. Custom stonework and linear fireplace insert
Photography By: Lindsay Miller Photography

Kip Dawkins
Idée de décoration pour une petite salle de séjour minimaliste fermée avec une bibliothèque ou un coin lecture, un mur blanc, un sol en bois brun, une cheminée standard, un manteau de cheminée en carrelage, aucun téléviseur et un sol marron.
Idée de décoration pour une petite salle de séjour minimaliste fermée avec une bibliothèque ou un coin lecture, un mur blanc, un sol en bois brun, une cheminée standard, un manteau de cheminée en carrelage, aucun téléviseur et un sol marron.

This Paradise Valley stunner was a down-to-the-studs renovation. The owner, a successful business woman and owner of Bungalow Scottsdale -- a fabulous furnishings store, had a very clear vision. DW's mission was to re-imagine the 1970's solid block home into a modern and open place for a family of three. The house initially was very compartmentalized including lots of small rooms and too many doors to count. With a mantra of simplify, simplify, simplify, Architect CP Drewett began to look for the hidden order to craft a space that lived well.
This residence is a Moroccan world of white topped with classic Morrish patterning and finished with the owner's fabulous taste. The kitchen was established as the home's center to facilitate the owner's heart and swagger for entertaining. The public spaces were reimagined with a focus on hospitality. Practicing great restraint with the architecture set the stage for the owner to showcase objects in space. Her fantastic collection includes a glass-top faux elephant tusk table from the set of the infamous 80's television series, Dallas.
It was a joy to create, collaborate, and now celebrate this amazing home.
Project Details:
Architecture: C.P. Drewett, AIA, NCARB; Drewett Works, Scottsdale, AZ
Interior Selections: Linda Criswell, Bungalow Scottsdale, Scottsdale, AZ
Photography: Dino Tonn, Scottsdale, AZ
Featured in: Phoenix Home and Garden, June 2015, "Eclectic Remodel", page 87.
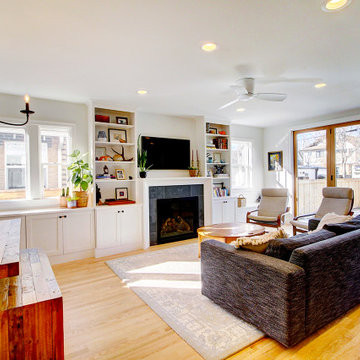
Réalisation d'une salle de séjour nordique de taille moyenne et ouverte avec un mur blanc, parquet clair, une cheminée standard, un manteau de cheminée en carrelage, un téléviseur fixé au mur et un sol marron.
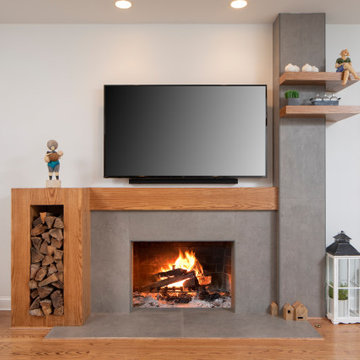
Idée de décoration pour une petite salle de séjour design ouverte avec un mur blanc, un sol en bois brun, une cheminée standard, un manteau de cheminée en carrelage, un téléviseur fixé au mur et un sol marron.
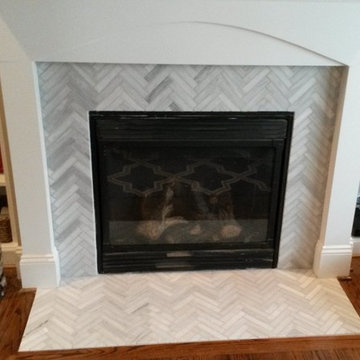
Ascend Chevron Honed 1 x 6 Tiles-Fireplace Surround.
This Charlotte NC homeowner was looking for a updated style to replace the cracked tile front of his Fireplace Surround. Dale cooper at Fireplace and Granite designed this new surround using 1 x 6 Ascend Chevron Honed Tiles. Tile installation by Vitali at Fireplace and Granite.
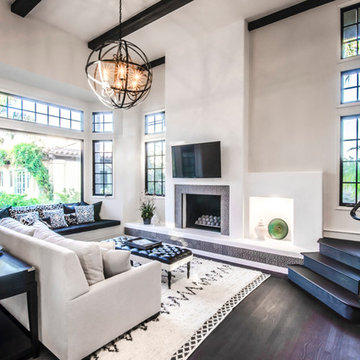
Photography by: Kelly Teich
Exemple d'une très grande salle de séjour méditerranéenne ouverte avec un mur blanc, parquet foncé, une cheminée standard, un manteau de cheminée en carrelage et un téléviseur fixé au mur.
Exemple d'une très grande salle de séjour méditerranéenne ouverte avec un mur blanc, parquet foncé, une cheminée standard, un manteau de cheminée en carrelage et un téléviseur fixé au mur.
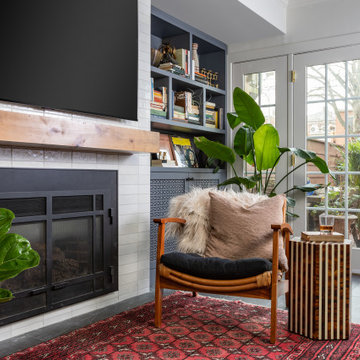
Custom built-ins designed to hold a record collection and library of books. The fireplace got a facelift with a fresh mantle and tile surround.
Cette image montre une grande salle de séjour vintage ouverte avec une bibliothèque ou un coin lecture, un mur blanc, un sol en carrelage de porcelaine, une cheminée standard, un manteau de cheminée en carrelage, un téléviseur fixé au mur et un sol noir.
Cette image montre une grande salle de séjour vintage ouverte avec une bibliothèque ou un coin lecture, un mur blanc, un sol en carrelage de porcelaine, une cheminée standard, un manteau de cheminée en carrelage, un téléviseur fixé au mur et un sol noir.
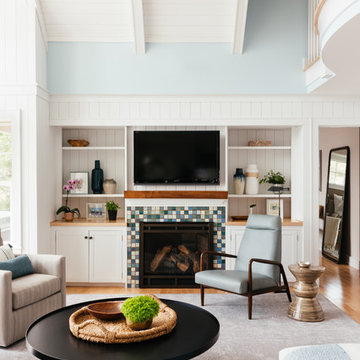
Large window framed by swivel chairs that allow lakeside views.
Idée de décoration pour une grande salle de séjour tradition ouverte avec un mur blanc, moquette, une cheminée standard, un manteau de cheminée en carrelage et un sol gris.
Idée de décoration pour une grande salle de séjour tradition ouverte avec un mur blanc, moquette, une cheminée standard, un manteau de cheminée en carrelage et un sol gris.
Idées déco de salles de séjour avec un mur blanc et un manteau de cheminée en carrelage
4