Idées déco de salles de séjour avec un mur blanc et un sol blanc
Trier par :
Budget
Trier par:Populaires du jour
101 - 120 sur 1 277 photos
1 sur 3
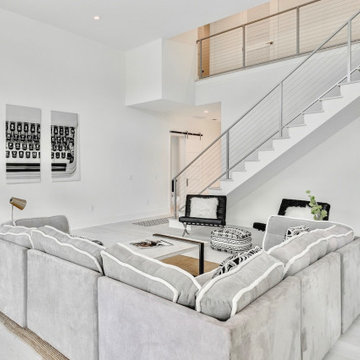
Open concept great room with 15' ceilings, floating stair with stainless cable rail.
Cette image montre une grande salle de séjour minimaliste ouverte avec un mur blanc, parquet clair et un sol blanc.
Cette image montre une grande salle de séjour minimaliste ouverte avec un mur blanc, parquet clair et un sol blanc.
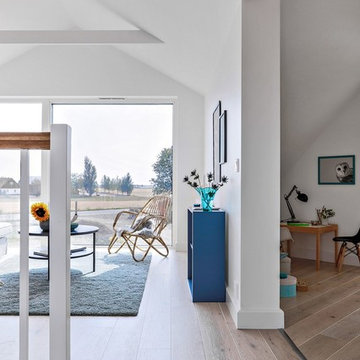
Cette photo montre une salle de séjour moderne de taille moyenne et ouverte avec un mur blanc, parquet clair et un sol blanc.
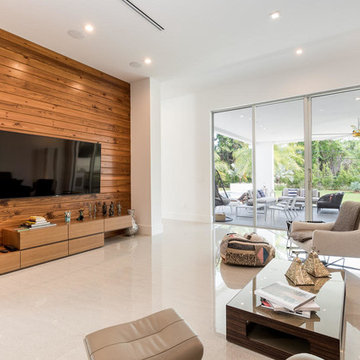
Aménagement d'une salle de séjour moderne de taille moyenne et fermée avec un mur blanc, sol en béton ciré, aucune cheminée, un téléviseur fixé au mur et un sol blanc.

Exemple d'une grande salle de séjour chic ouverte avec parquet clair, une cheminée standard, un manteau de cheminée en pierre, aucun téléviseur, un sol blanc et un mur blanc.

Dan Brunn Architecture prides itself on the economy and efficiency of its designs, so the firm was eager to incorporate BONE Structure’s steel system in Bridge House. Combining classic post-and-beam structure with energy-efficient solutions, BONE Structure delivers a flexible, durable, and sustainable product. “Building construction technology is so far behind, and we haven’t really progressed,” says Brunn, “so we were excited by the prospect working with BONE Structure.”
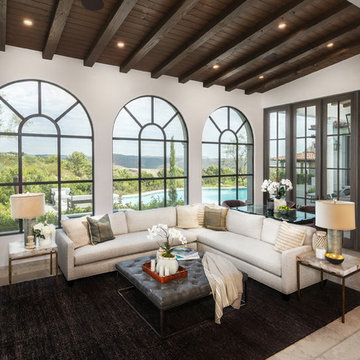
Casual and relaxed nook off the kitchen. Photography: Applied Photography
Aménagement d'une très grande salle de séjour classique ouverte avec un mur blanc, un sol en marbre, une cheminée standard, un manteau de cheminée en pierre, un téléviseur fixé au mur et un sol blanc.
Aménagement d'une très grande salle de séjour classique ouverte avec un mur blanc, un sol en marbre, une cheminée standard, un manteau de cheminée en pierre, un téléviseur fixé au mur et un sol blanc.
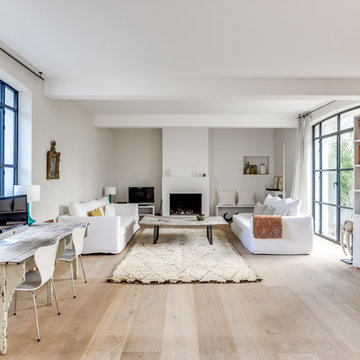
Réalisation d'une grande salle de séjour design ouverte avec une bibliothèque ou un coin lecture, un mur blanc, parquet clair, une cheminée standard, un téléviseur indépendant, un manteau de cheminée en plâtre et un sol blanc.
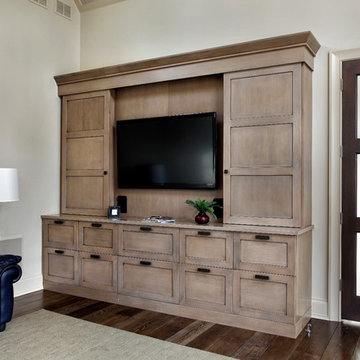
Custom entertainment center in a private office. Frameless cabinetry provided by Wood-Mode. Large sliding doors cover wall mounted tv or completely cover open wood shelves when opened fully. Sliding door track hardware hidden behind moulding. Base cabinet drawers for additional storage. Center drawer unit is actually 27" refrigerator drawers with decorative panels. Wood countertop provided to match cabinetry and complete the look of a piece of furniture.

The Barefoot Bay Cottage is the first-holiday house to be designed and built for boutique accommodation business, Barefoot Escapes (www.barefootescapes.com.au). Working with many of The Designory’s favourite brands, it has been designed with an overriding luxe Australian coastal style synonymous with Sydney based team. The newly renovated three bedroom cottage is a north facing home which has been designed to capture the sun and the cooling summer breeze. Inside, the home is light-filled, open plan and imbues instant calm with a luxe palette of coastal and hinterland tones. The contemporary styling includes layering of earthy, tribal and natural textures throughout providing a sense of cohesiveness and instant tranquillity allowing guests to prioritise rest and rejuvenation.
Images captured by Lauren Hernandez
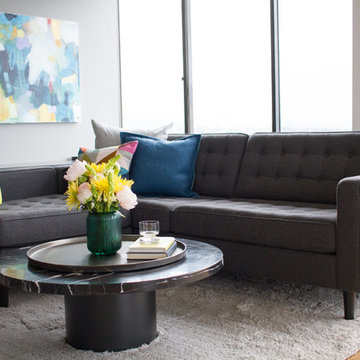
Our mission was to gift Bellevue with classic, natural and timeless style while setting it up with impressive functionality so that it was ready to be an entertaining-friendly home they needed it to be. Mission accepted!
Our clients’ vision was clear: They wanted the focal point of every space to be the view of Oakland while making it cozy and infusing the space with color.
We carefully selected a neutral color palette and balanced it with pops of color, unique greenery and personal touches to bring our clients’ vision of a stylish modern and casual vibes to life.
An open floor concept was created by combing the Kitchen, Dining Room, Living Room, + Seating Nook with lots of open space.
We sourced low furniture to ensure we maximized the views and had enough space for everyday living and throwing dinner parties.
Our clients also enjoyed cooking, so we created an organized, intuitive, functional and modern kitchen that made whipping up homemade dips and snacks for their friends a breeze.
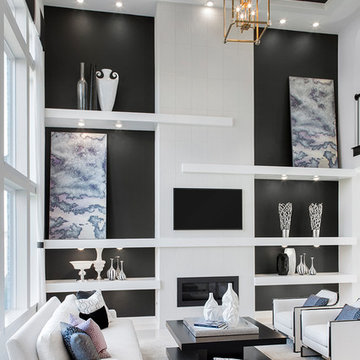
Thomas McConnell
Inspiration pour une salle de séjour design avec un mur blanc, un sol en carrelage de céramique, un manteau de cheminée en carrelage, un téléviseur fixé au mur et un sol blanc.
Inspiration pour une salle de séjour design avec un mur blanc, un sol en carrelage de céramique, un manteau de cheminée en carrelage, un téléviseur fixé au mur et un sol blanc.

We love this formal living room featuring a coffered ceiling, floor-length windows, a custom fireplace surround, and a marble floor.
Exemple d'une très grande salle de séjour moderne ouverte avec un mur blanc, un sol en marbre, une cheminée standard, un manteau de cheminée en pierre, un téléviseur encastré, un sol blanc, un plafond voûté et du lambris.
Exemple d'une très grande salle de séjour moderne ouverte avec un mur blanc, un sol en marbre, une cheminée standard, un manteau de cheminée en pierre, un téléviseur encastré, un sol blanc, un plafond voûté et du lambris.
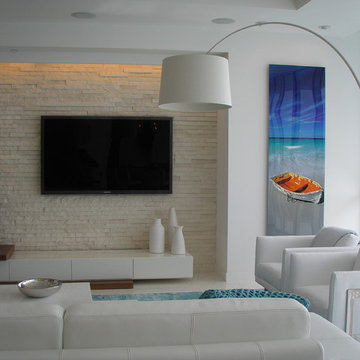
Exemple d'une grande salle de séjour tendance ouverte avec un mur blanc, un sol en marbre, aucune cheminée, un téléviseur fixé au mur et un sol blanc.
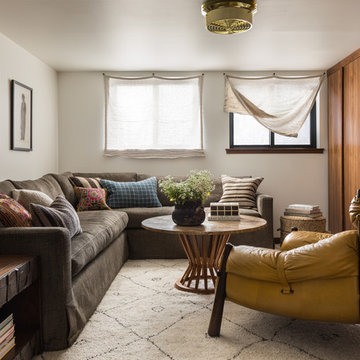
Haris Kenjar
Idées déco pour une salle de séjour rétro avec un mur blanc et un sol blanc.
Idées déco pour une salle de séjour rétro avec un mur blanc et un sol blanc.
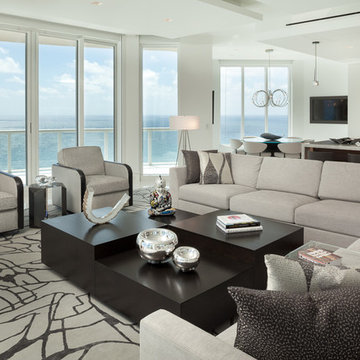
•Photo by Argonaut Architectural•
Réalisation d'une grande salle de séjour design ouverte avec un mur blanc, un sol en marbre, aucune cheminée, un téléviseur dissimulé et un sol blanc.
Réalisation d'une grande salle de séjour design ouverte avec un mur blanc, un sol en marbre, aucune cheminée, un téléviseur dissimulé et un sol blanc.

Living room or family room with a customized fireplace and carpeted floor. The huge glass doors welcome the coastal view and natural light. The indoor plants add up to the coastal home design.
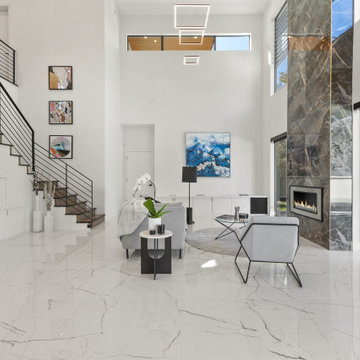
Cette image montre une salle de séjour minimaliste de taille moyenne avec un mur blanc, un sol en carrelage de porcelaine et un sol blanc.
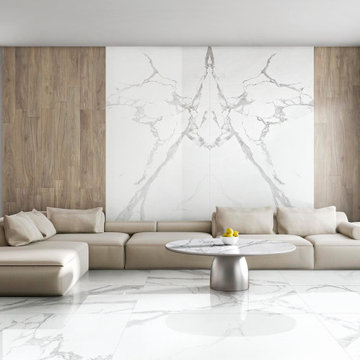
Pure Calacatta creatively dresses modern spaces.
It has very high technical performance, is water resistant and extremely versatile, ideal for covering tables, counters, shower floors, doors, fireplaces and other application solutions.
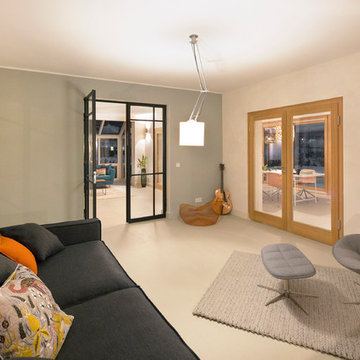
Fotograf: Jens Schumann
Der vielsagende Name „Black Beauty“ lag den Bauherren und Architekten nach Fertigstellung des anthrazitfarbenen Fassadenputzes auf den Lippen. Zusammen mit den ausgestülpten Fensterfaschen in massivem Lärchenholz ergibt sich ein reizvolles Spiel von Farbe und Material, Licht und Schatten auf der Fassade in dem sonst eher unauffälligen Straßenzug in Berlin-Biesdorf.
Das ursprünglich beige verklinkerte Fertighaus aus den 90er Jahren sollte den Bedürfnissen einer jungen Familie angepasst werden. Sie leitet ein erfolgreiches Internet-Startup, Er ist Ramones-Fan und -Sammler, Moderator und Musikjournalist, die Tochter ist gerade geboren. So modern und unkonventionell wie die Bauherren sollte auch das neue Heim werden. Eine zweigeschossige Galeriesituation gibt dem Eingangsbereich neue Großzügigkeit, die Zusammenlegung von Räumen im Erdgeschoss und die Neugliederung im Obergeschoss bieten eindrucksvolle Durchblicke und sorgen für Funktionalität, räumliche Qualität, Licht und Offenheit.
Zentrale Gestaltungselemente sind die auch als Sitzgelegenheit dienenden Fensterfaschen, die filigranen Stahltüren als Sonderanfertigung sowie der ebenso zum industriellen Charme der Türen passende Sichtestrich-Fußboden. Abgerundet wird der vom Charakter her eher kraftvolle und cleane industrielle Stil durch ein zartes Farbkonzept in Blau- und Grüntönen Skylight, Light Blue und Dix Blue und einer Lasurtechnik als Grundton für die Wände und kräftigere Farbakzente durch Craqueléfliesen von Golem. Ausgesuchte Leuchten und Lichtobjekte setzen Akzente und geben den Räumen den letzten Schliff und eine besondere Rafinesse. Im Außenbereich lädt die neue Stufenterrasse um den Pool zu sommerlichen Gartenparties ein.
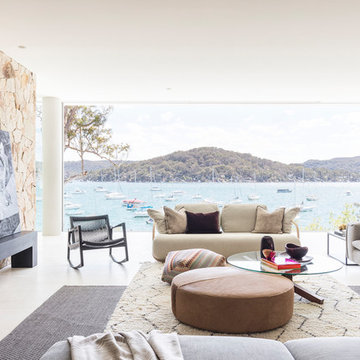
Eco Outdoor Crackenback Free Form Walling continuing in the living room with an unintterupted view.
Architect: Koichi Takada Architects
Developer & Landscaper: J Group Projects
Photographer: Tom Ferguson
Idées déco de salles de séjour avec un mur blanc et un sol blanc
6