Idées déco de salles de séjour avec un mur blanc et une cheminée double-face
Trier par :
Budget
Trier par:Populaires du jour
161 - 180 sur 1 116 photos
1 sur 3
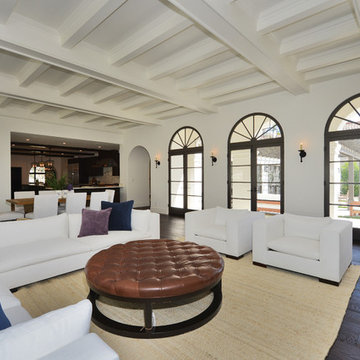
Hancock Homes Realty - The challenge of addressing this really grand space was to separate the spaces to give transition. I attacked this remodel by designing the ceiling plan. lighting, creating intimacy and purpose in each space and through colors in furnishings. I created the curved ceiling design to mimic that of a family crest. - Hancock Homes Realty - Home sold for $10 Million in Historic Hancock Park
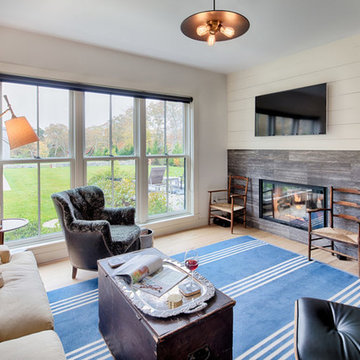
Aménagement d'une grande salle de séjour campagne fermée avec un mur blanc, parquet clair, un manteau de cheminée en carrelage, un téléviseur fixé au mur, une cheminée double-face et un sol marron.
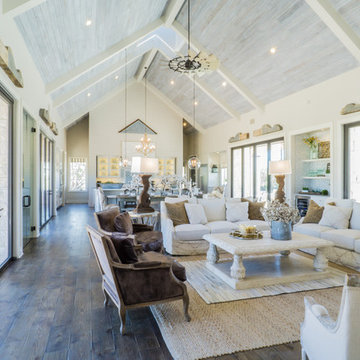
The Vineyard Farmhouse in the Peninsula at Rough Hollow. This 2017 Greater Austin Parade Home was designed and built by Jenkins Custom Homes. Cedar Siding and the Pine for the soffits and ceilings was provided by TimberTown.
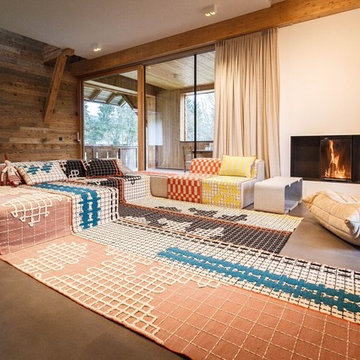
Réalisation d'une grande salle de séjour bohème ouverte avec un mur blanc, un sol en carrelage de céramique, une cheminée double-face et un manteau de cheminée en plâtre.
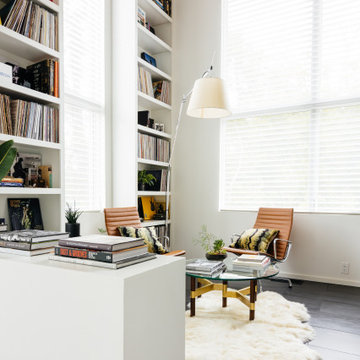
Idée de décoration pour une grande salle de séjour vintage ouverte avec une bibliothèque ou un coin lecture, un mur blanc, un sol en carrelage de porcelaine, une cheminée double-face, un manteau de cheminée en métal, aucun téléviseur et un sol noir.
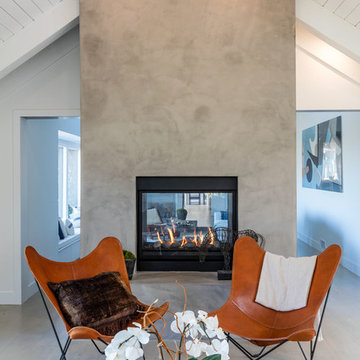
Inspiration pour une salle de séjour traditionnelle avec un mur blanc, parquet clair, un manteau de cheminée en béton et une cheminée double-face.
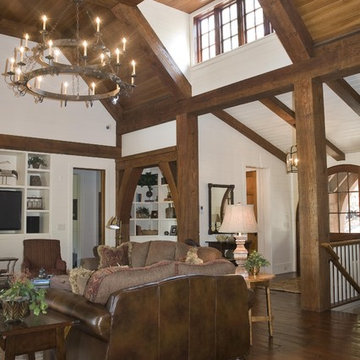
Beautiful home on Lake Keowee with English Arts and Crafts inspired details. The exterior combines stone and wavy edge siding with a cedar shake roof. Inside, heavy timber construction is accented by reclaimed heart pine floors and shiplap walls. The three-sided stone tower fireplace faces the great room, covered porch and master bedroom. Photography by Accent Photography, Greenville, SC.
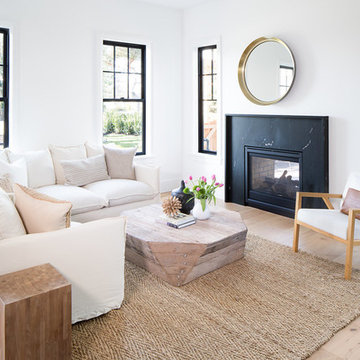
Exemple d'une salle de séjour chic ouverte avec un mur blanc, parquet clair, une cheminée double-face, un manteau de cheminée en pierre et un sol noir.
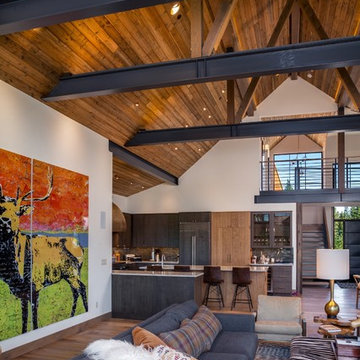
Photo Credit: Michael Seidl Photography
Réalisation d'une salle de séjour chalet ouverte avec un mur blanc, un sol en bois brun, une cheminée double-face, un manteau de cheminée en métal, un téléviseur fixé au mur et un sol marron.
Réalisation d'une salle de séjour chalet ouverte avec un mur blanc, un sol en bois brun, une cheminée double-face, un manteau de cheminée en métal, un téléviseur fixé au mur et un sol marron.
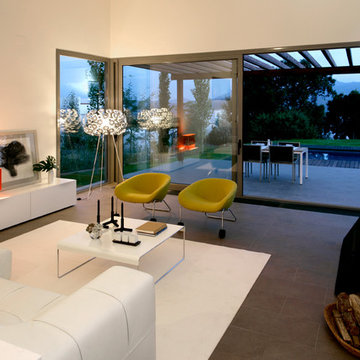
capella arquitectura, rafaelvargas
Exemple d'une salle de séjour tendance de taille moyenne et fermée avec un mur blanc, un sol en carrelage de céramique, une cheminée double-face et aucun téléviseur.
Exemple d'une salle de séjour tendance de taille moyenne et fermée avec un mur blanc, un sol en carrelage de céramique, une cheminée double-face et aucun téléviseur.
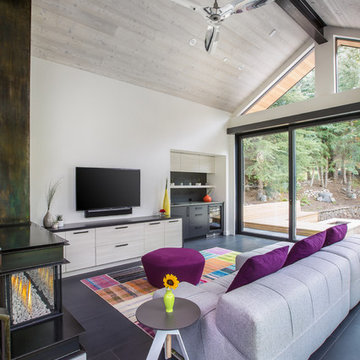
Photography - Kevin Banker
Inspiration pour une salle de séjour chalet avec un mur blanc, une cheminée double-face, un téléviseur fixé au mur et un sol noir.
Inspiration pour une salle de séjour chalet avec un mur blanc, une cheminée double-face, un téléviseur fixé au mur et un sol noir.
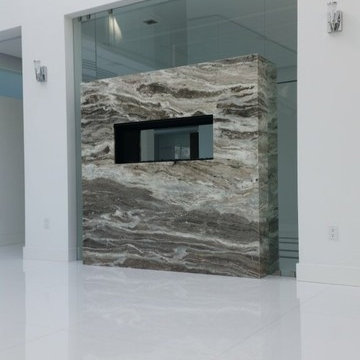
Cette image montre une salle de séjour design de taille moyenne avec une cheminée double-face, un manteau de cheminée en pierre, un mur blanc et un sol en carrelage de céramique.
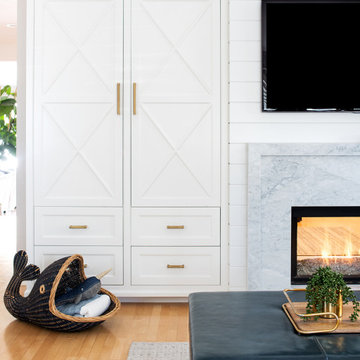
This custom cabinet piece with X-front detail and brass hardware offers a ton of storage. Shiplap paneling above the modern marble fireplace surround.
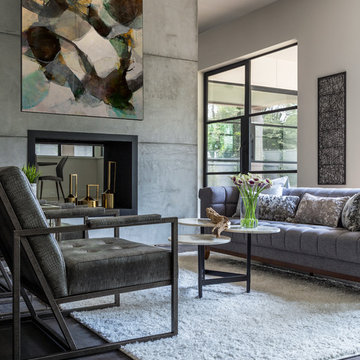
Cette photo montre une salle de séjour chic de taille moyenne et ouverte avec un mur blanc, un sol en bois brun, une cheminée double-face, un manteau de cheminée en béton et un téléviseur fixé au mur.
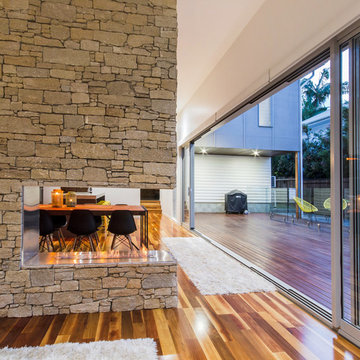
Idées déco pour une salle de séjour contemporaine de taille moyenne et ouverte avec un mur blanc, un sol en bois brun, une cheminée double-face, un manteau de cheminée en pierre et un téléviseur fixé au mur.
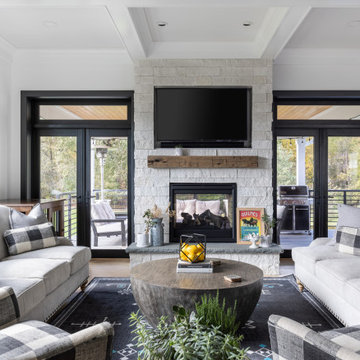
Our design vision was to create a home that was one of a kind, and fit each and every need of the client. We created an open floor plan on the first floor with 10 ft ceilings and expansive views out to the main floor balcony.
The first floor also features a primary suite, also referred to as “the apartment” where our homeowners have a primary bath, walk-in closet, coffee bar and laundry room.
The primary bedroom includes a vaulted ceiling with direct access to the outside deck and an accent trim wall. The primary bath features a large open shower with multiple showering options and separate water closet.
The second floor has unique elements for each of their children. As you walk up the stairs, there is a bonus room and study area for them. The second floor features a unique split level design, giving the bonus room a 10 ft ceiling.
As you continue down the hallway there are individual bedrooms, second floor laundry, and a bathroom that won’t slow anyone down while getting ready in the morning.

Completely remodeled beach house with an open floor plan, beautiful light wood floors and an amazing view of the water. After walking through the entry with the open living room on the right you enter the expanse with the sitting room at the left and the family room to the right. The original double sided fireplace is updated by removing the interior walls and adding a white on white shiplap and brick combination separated by a custom wood mantle the wraps completely around.
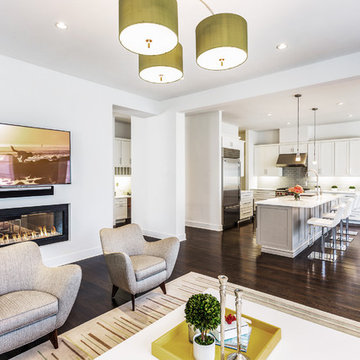
Réalisation d'une grande salle de séjour design fermée avec un mur blanc, parquet foncé, une cheminée double-face, un manteau de cheminée en plâtre et un téléviseur fixé au mur.
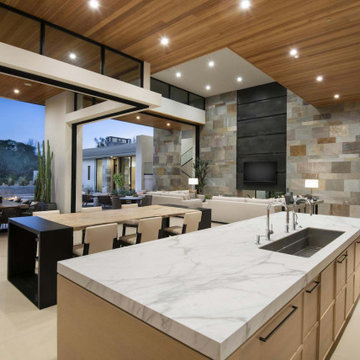
With adjacent neighbors within a fairly dense section of Paradise Valley, Arizona, C.P. Drewett sought to provide a tranquil retreat for a new-to-the-Valley surgeon and his family who were seeking the modernism they loved though had never lived in. With a goal of consuming all possible site lines and views while maintaining autonomy, a portion of the house — including the entry, office, and master bedroom wing — is subterranean. This subterranean nature of the home provides interior grandeur for guests but offers a welcoming and humble approach, fully satisfying the clients requests.
While the lot has an east-west orientation, the home was designed to capture mainly north and south light which is more desirable and soothing. The architecture’s interior loftiness is created with overlapping, undulating planes of plaster, glass, and steel. The woven nature of horizontal planes throughout the living spaces provides an uplifting sense, inviting a symphony of light to enter the space. The more voluminous public spaces are comprised of stone-clad massing elements which convert into a desert pavilion embracing the outdoor spaces. Every room opens to exterior spaces providing a dramatic embrace of home to natural environment.
Grand Award winner for Best Interior Design of a Custom Home
The material palette began with a rich, tonal, large-format Quartzite stone cladding. The stone’s tones gaveforth the rest of the material palette including a champagne-colored metal fascia, a tonal stucco system, and ceilings clad with hemlock, a tight-grained but softer wood that was tonally perfect with the rest of the materials. The interior case goods and wood-wrapped openings further contribute to the tonal harmony of architecture and materials.
Grand Award Winner for Best Indoor Outdoor Lifestyle for a Home This award-winning project was recognized at the 2020 Gold Nugget Awards with two Grand Awards, one for Best Indoor/Outdoor Lifestyle for a Home, and another for Best Interior Design of a One of a Kind or Custom Home.
At the 2020 Design Excellence Awards and Gala presented by ASID AZ North, Ownby Design received five awards for Tonal Harmony. The project was recognized for 1st place – Bathroom; 3rd place – Furniture; 1st place – Kitchen; 1st place – Outdoor Living; and 2nd place – Residence over 6,000 square ft. Congratulations to Claire Ownby, Kalysha Manzo, and the entire Ownby Design team.
Tonal Harmony was also featured on the cover of the July/August 2020 issue of Luxe Interiors + Design and received a 14-page editorial feature entitled “A Place in the Sun” within the magazine.
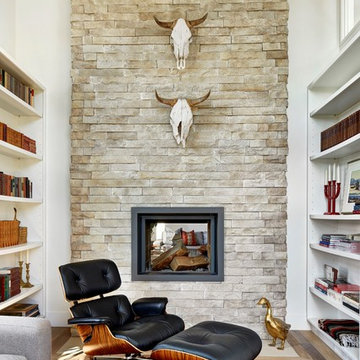
Modern Rustic cabin inspired by Norwegian design & heritage of the clients
Photo: Martin Tessler
Idées déco pour une très grande salle de séjour campagne ouverte avec une bibliothèque ou un coin lecture, un mur blanc, une cheminée double-face, un manteau de cheminée en pierre et un sol en bois brun.
Idées déco pour une très grande salle de séjour campagne ouverte avec une bibliothèque ou un coin lecture, un mur blanc, une cheminée double-face, un manteau de cheminée en pierre et un sol en bois brun.
Idées déco de salles de séjour avec un mur blanc et une cheminée double-face
9