Salle de Séjour
Trier par :
Budget
Trier par:Populaires du jour
141 - 160 sur 60 056 photos
1 sur 3

The upstairs has a seating area with natural light from the large windows. It adjoins to a living area off the kitchen. There is a wine bar fro entertaining. White ship lap covers the walls for the charming coastal style. Designed by Bob Chatham Custom Home Design and built by Phillip Vlahos of VDT Construction.
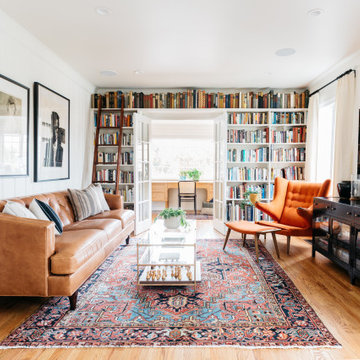
Idées déco pour une salle de séjour classique avec une bibliothèque ou un coin lecture, un mur blanc, un sol en bois brun, un téléviseur fixé au mur et un sol marron.

This family room media center and mantel turned out so nice with a Benjamin Moore - Hale Navy and Sherwin Williams - Bright White color compilation. We were able to show our clients many different colors options with our 3D designs, to help them pick their favorite!
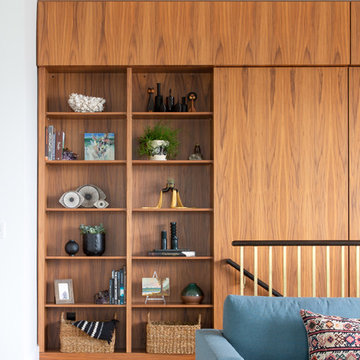
Intentional. Elevated. Artisanal.
With three children under the age of 5, our clients were starting to feel the confines of their Pacific Heights home when the expansive 1902 Italianate across the street went on the market. After learning the home had been recently remodeled, they jumped at the chance to purchase a move-in ready property. We worked with them to infuse the already refined, elegant living areas with subtle edginess and handcrafted details, and also helped them reimagine unused space to delight their little ones.
Elevated furnishings on the main floor complement the home’s existing high ceilings, modern brass bannisters and extensive walnut cabinetry. In the living room, sumptuous emerald upholstery on a velvet side chair balances the deep wood tones of the existing baby grand. Minimally and intentionally accessorized, the room feels formal but still retains a sharp edge—on the walls moody portraiture gets irreverent with a bold paint stroke, and on the the etagere, jagged crystals and metallic sculpture feel rugged and unapologetic. Throughout the main floor handcrafted, textured notes are everywhere—a nubby jute rug underlies inviting sofas in the family room and a half-moon mirror in the living room mixes geometric lines with flax-colored fringe.
On the home’s lower level, we repurposed an unused wine cellar into a well-stocked craft room, with a custom chalkboard, art-display area and thoughtful storage. In the adjoining space, we installed a custom climbing wall and filled the balance of the room with low sofas, plush area rugs, poufs and storage baskets, creating the perfect space for active play or a quiet reading session. The bold colors and playful attitudes apparent in these spaces are echoed upstairs in each of the children’s imaginative bedrooms.
Architect + Developer: McMahon Architects + Studio, Photographer: Suzanna Scott Photography
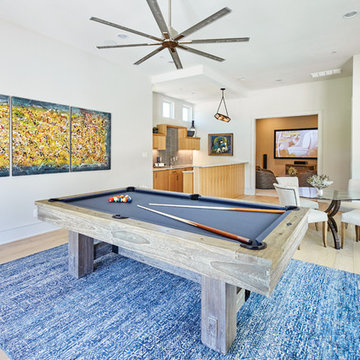
Idées déco pour une salle de séjour contemporaine de taille moyenne et fermée avec salle de jeu, un mur blanc, parquet clair, aucune cheminée, un téléviseur fixé au mur et un sol marron.
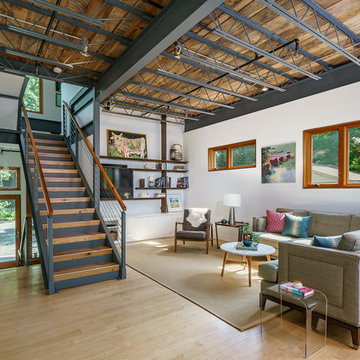
Aménagement d'une salle de séjour industrielle de taille moyenne et ouverte avec un mur blanc, parquet clair, un téléviseur encastré, un sol beige et aucune cheminée.

Great room with nook in the center leading to massive 10 ft island. Stained beams and glass cabinets doors complete the space.
Idées déco pour une salle de séjour campagne de taille moyenne et ouverte avec un mur blanc, un sol en bois brun, aucune cheminée et un sol beige.
Idées déco pour une salle de séjour campagne de taille moyenne et ouverte avec un mur blanc, un sol en bois brun, aucune cheminée et un sol beige.
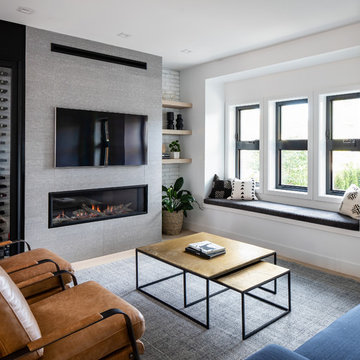
Exemple d'une salle de séjour scandinave avec un bar de salon, un mur blanc, une cheminée ribbon et un téléviseur fixé au mur.

Aménagement d'une salle de séjour classique avec un mur blanc, parquet foncé et un téléviseur encastré.

Photo Credit: Dustin Halleck
Réalisation d'une grande salle de séjour champêtre ouverte avec un mur bleu, parquet foncé et un sol marron.
Réalisation d'une grande salle de séjour champêtre ouverte avec un mur bleu, parquet foncé et un sol marron.

Idées déco pour une grande salle de séjour classique fermée avec un mur blanc, parquet foncé, une cheminée standard, un manteau de cheminée en pierre, un téléviseur encastré et un sol marron.
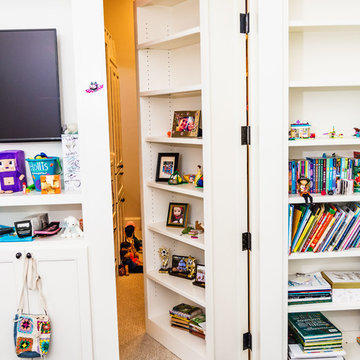
Hidden Room With Bookshelf Entry
Idée de décoration pour une salle de séjour tradition avec salle de jeu, un mur blanc, parquet foncé, aucune cheminée, un téléviseur fixé au mur et un sol marron.
Idée de décoration pour une salle de séjour tradition avec salle de jeu, un mur blanc, parquet foncé, aucune cheminée, un téléviseur fixé au mur et un sol marron.
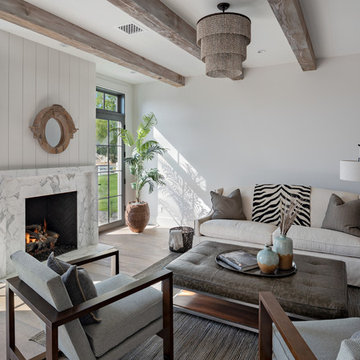
Inspiration pour une salle de séjour rustique avec un mur blanc, un sol en bois brun, une cheminée standard, un manteau de cheminée en pierre et un sol marron.
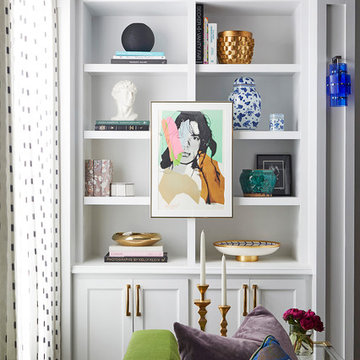
Idées déco pour une grande salle de séjour contemporaine ouverte avec un mur blanc, parquet foncé, une cheminée standard, un téléviseur fixé au mur et un sol marron.
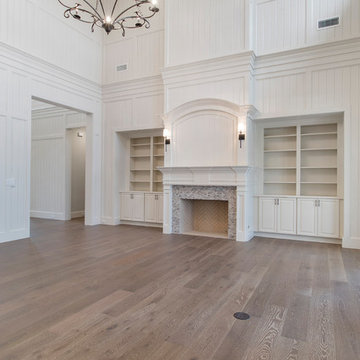
Réalisation d'une très grande salle de séjour ouverte avec une bibliothèque ou un coin lecture, un mur blanc, parquet clair, une cheminée standard, un manteau de cheminée en pierre et un sol marron.
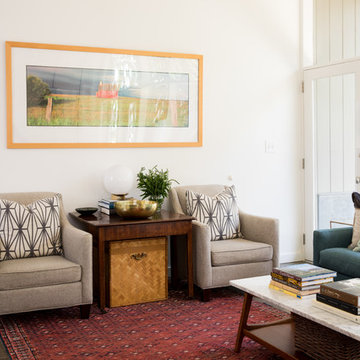
Laura Negri Childers
Idées déco pour une salle de séjour rétro de taille moyenne et ouverte avec un mur blanc, parquet foncé, aucune cheminée, un téléviseur fixé au mur et un sol marron.
Idées déco pour une salle de séjour rétro de taille moyenne et ouverte avec un mur blanc, parquet foncé, aucune cheminée, un téléviseur fixé au mur et un sol marron.
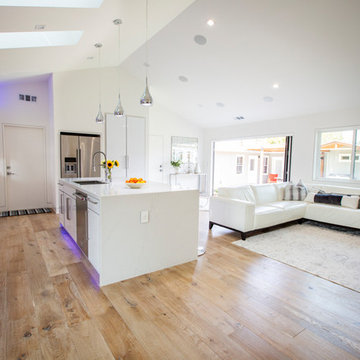
Open Concept living area with kitchen that flows into family room and outdoor lounge. Lanai doors create an indoor-outdoor space, which is perfect for entertaining guests. Clean lines, white cabinets, and marble countertops give a modern luxe feel to the space.
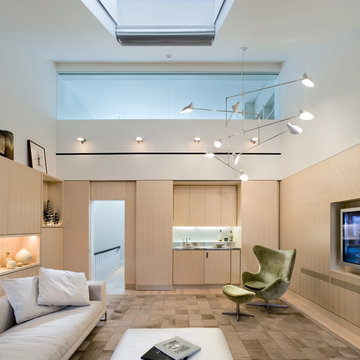
Photographer: Peter Aaron / Esto
Idée de décoration pour une salle de séjour design avec un mur blanc et un sol marron.
Idée de décoration pour une salle de séjour design avec un mur blanc et un sol marron.

Family Room
Aménagement d'une salle de séjour classique de taille moyenne et ouverte avec un mur blanc, parquet en bambou, un sol marron, aucune cheminée et un téléviseur encastré.
Aménagement d'une salle de séjour classique de taille moyenne et ouverte avec un mur blanc, parquet en bambou, un sol marron, aucune cheminée et un téléviseur encastré.
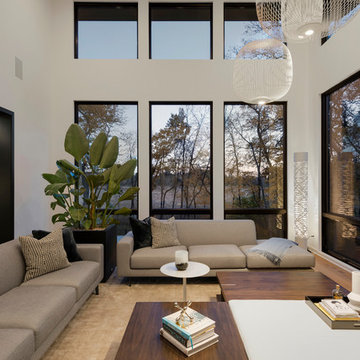
Spacecrafting
Réalisation d'une grande salle de séjour design ouverte avec un mur blanc, un sol en bois brun, une cheminée standard, un manteau de cheminée en pierre, un téléviseur indépendant et un sol marron.
Réalisation d'une grande salle de séjour design ouverte avec un mur blanc, un sol en bois brun, une cheminée standard, un manteau de cheminée en pierre, un téléviseur indépendant et un sol marron.
8