Idées déco de salles de séjour avec un mur bleu et un mur marron
Trier par :
Budget
Trier par:Populaires du jour
161 - 180 sur 11 935 photos
1 sur 3
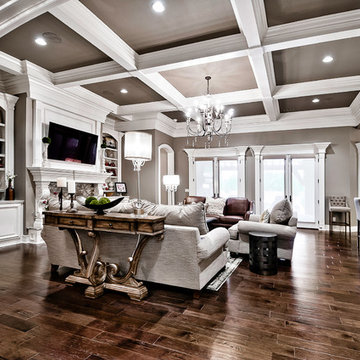
Kathy Hader
Idées déco pour une grande salle de séjour classique ouverte avec un mur marron, parquet foncé, une cheminée standard, un manteau de cheminée en pierre, un téléviseur fixé au mur et un sol marron.
Idées déco pour une grande salle de séjour classique ouverte avec un mur marron, parquet foncé, une cheminée standard, un manteau de cheminée en pierre, un téléviseur fixé au mur et un sol marron.
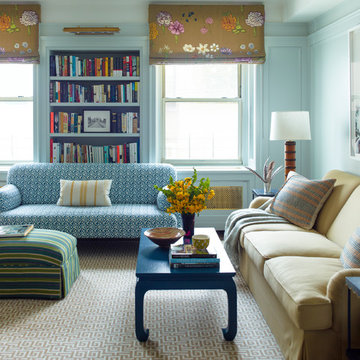
Eric Piasecki
Cette image montre une petite salle de séjour traditionnelle ouverte avec un mur bleu, parquet foncé et un téléviseur fixé au mur.
Cette image montre une petite salle de séjour traditionnelle ouverte avec un mur bleu, parquet foncé et un téléviseur fixé au mur.
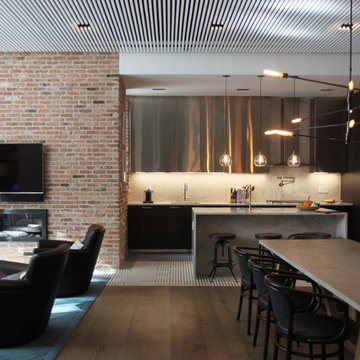
Francisco Cortina
Aménagement d'une très grande salle de séjour industrielle ouverte avec un mur bleu, un sol en bois brun, une cheminée ribbon, un manteau de cheminée en brique et un téléviseur fixé au mur.
Aménagement d'une très grande salle de séjour industrielle ouverte avec un mur bleu, un sol en bois brun, une cheminée ribbon, un manteau de cheminée en brique et un téléviseur fixé au mur.
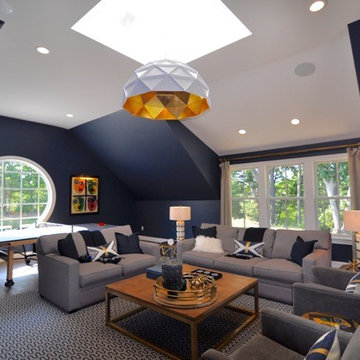
Réalisation d'une salle de séjour vintage de taille moyenne et fermée avec salle de jeu, un mur bleu et un sol en bois brun.
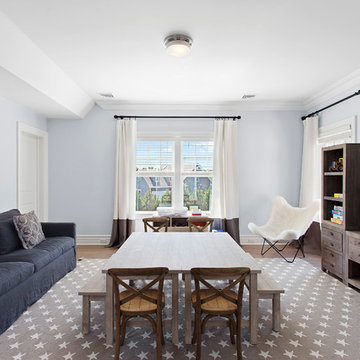
Idée de décoration pour une salle de séjour tradition de taille moyenne et fermée avec salle de jeu, un mur bleu, un sol en bois brun, un téléviseur encastré et un sol beige.

This three-story vacation home for a family of ski enthusiasts features 5 bedrooms and a six-bed bunk room, 5 1/2 bathrooms, kitchen, dining room, great room, 2 wet bars, great room, exercise room, basement game room, office, mud room, ski work room, decks, stone patio with sunken hot tub, garage, and elevator.
The home sits into an extremely steep, half-acre lot that shares a property line with a ski resort and allows for ski-in, ski-out access to the mountain’s 61 trails. This unique location and challenging terrain informed the home’s siting, footprint, program, design, interior design, finishes, and custom made furniture.
Credit: Samyn-D'Elia Architects
Project designed by Franconia interior designer Randy Trainor. She also serves the New Hampshire Ski Country, Lake Regions and Coast, including Lincoln, North Conway, and Bartlett.
For more about Randy Trainor, click here: https://crtinteriors.com/
To learn more about this project, click here: https://crtinteriors.com/ski-country-chic/

Heat & Glow Escape-I35 Gas Fireplace Insert with Electric Ember Bed
Idée de décoration pour une grande salle de séjour tradition ouverte avec salle de jeu, un mur marron, moquette, une cheminée standard, un manteau de cheminée en pierre, aucun téléviseur et un sol multicolore.
Idée de décoration pour une grande salle de séjour tradition ouverte avec salle de jeu, un mur marron, moquette, une cheminée standard, un manteau de cheminée en pierre, aucun téléviseur et un sol multicolore.
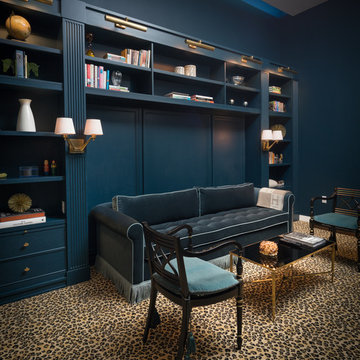
Cette image montre une salle de séjour traditionnelle avec une bibliothèque ou un coin lecture, un mur bleu et moquette.
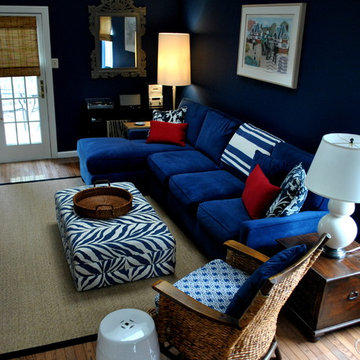
We designed this family room in a space which does not get much light, and is long and slightly narrow. It has a sloped ceiling so we painted it white and put in LED lights. The blue and white theme is evident in the dark accents walls, fabrics and velvet sofa. A black edged sisal rug grounds the seating area, and the tortoise roman shades add to the ethnic feel of the room. The TV is hidden in a carved armoire made from old teak ships. Charcoal gray behind the book cases and a gray carved mirror added more sophistication to the space.
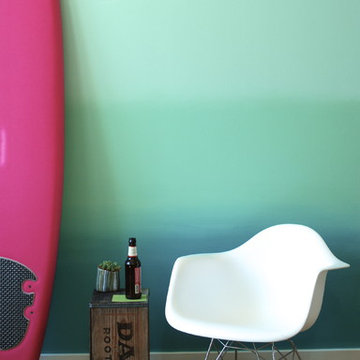
Ombre is a blending of colors to create a fading effect. When talking interior paints, it’s basically blending 2 or more colors on a wall. The ombre look starts with the lightest color at the top, which blends into the medium value color, which blends into the darkest hue at the bottom of the wall. It’s like horizontal stripes, but without the hard lines. Ombre is best applied on a single accent wall. Colors that have less contrast blend more easily and create the best results.
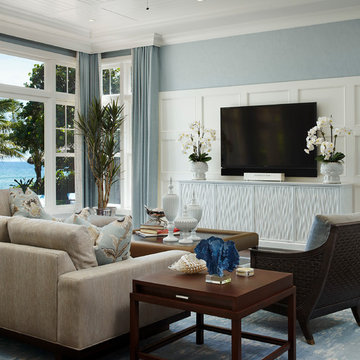
This home was featured in Florida Design Magazine.
The family room features a 1x6 tongue and grove white enamel wood ceiling, ceiling drapery pockets, 8 inch wide American Walnut wood flooring, transom windows and French doors and crown molding. The interior design, by Susan Lachance Interior Design added McGuire’s deeply stained, woven wicker chairs from Baker Knapp & Tubbs. In the alcove is a circular pendant from Fine Art Lamps. The exterior porch features aluminum shutter panels and a stained wood ceiling.

The warmth and detail within the family room’s wood paneling and fireplace lets this well-proportioned gathering space defer quietly to the stunning beauty of Lake Tahoe. Photo by Vance Fox
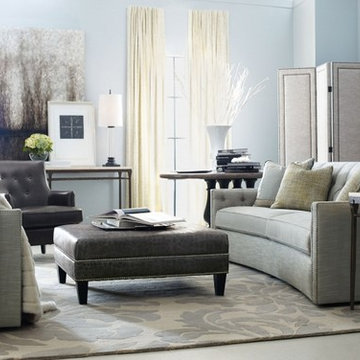
Make your home inviting and beautiful with gorgeous pieces from Bernhardt Furniture. Contact our store for more information: (337) 443-0549. http://tinyurl.com/ojv3dtv
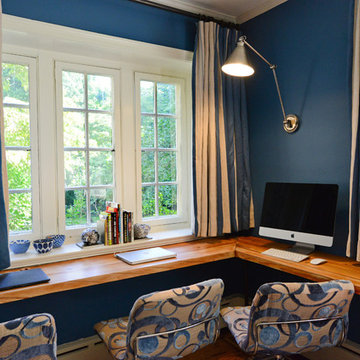
Idées déco pour une salle de séjour classique fermée avec salle de jeu, un mur bleu et un sol en bois brun.
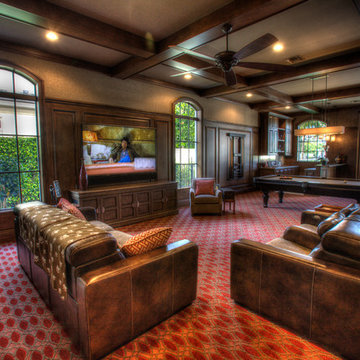
Cozy Club Room with 90" Sharp TV and Leon Sound Bar.
Photo by Harry Cohen
Idées déco pour une grande salle de séjour classique ouverte avec salle de jeu, un mur marron, moquette, aucune cheminée et un téléviseur fixé au mur.
Idées déco pour une grande salle de séjour classique ouverte avec salle de jeu, un mur marron, moquette, aucune cheminée et un téléviseur fixé au mur.
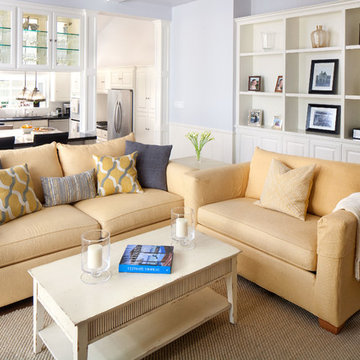
Family room view into kitchen. Custom built-in to match kitchen Cabinets.
photo by Holly Lepere
Idées déco pour une grande salle de séjour classique ouverte avec un mur bleu, parquet foncé, aucune cheminée et un téléviseur encastré.
Idées déco pour une grande salle de séjour classique ouverte avec un mur bleu, parquet foncé, aucune cheminée et un téléviseur encastré.
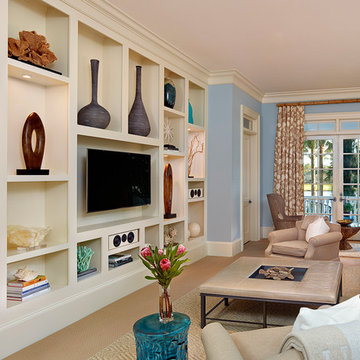
Photo Credit: Holger Obenaus Photography LLC.
Idées déco pour une grande salle de séjour bord de mer fermée avec un téléviseur fixé au mur, un mur bleu, moquette et un sol beige.
Idées déco pour une grande salle de séjour bord de mer fermée avec un téléviseur fixé au mur, un mur bleu, moquette et un sol beige.
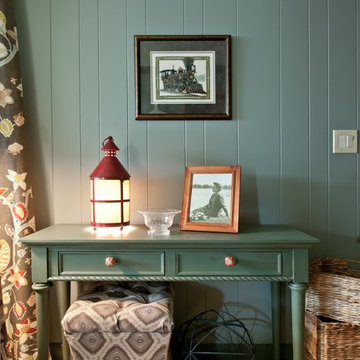
Colorful and warm family room entry. Photography by Mark Campbell Creative.
Inspiration pour une salle de séjour bohème de taille moyenne et fermée avec moquette, aucune cheminée et un mur bleu.
Inspiration pour une salle de séjour bohème de taille moyenne et fermée avec moquette, aucune cheminée et un mur bleu.
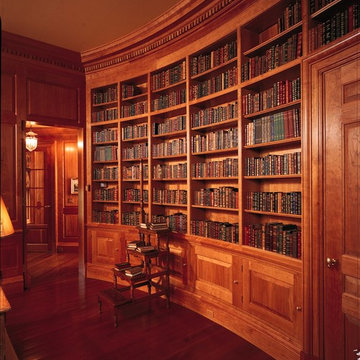
This is a curved wall of bookcases and cabinetry for a cherry library. The dentil moulding was custom made to fit the spacing of the room. The books are all antique.
Photo Rick Albert
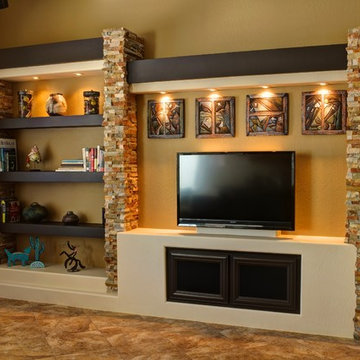
This custom media wall is accented with natural stone and real wood cabinetry. To save on cost, the customer chose to have us imitate the look of box beams by finishing the shelves with a smooth instead of textured finish and painting them the same color as the wood finish.
Idées déco de salles de séjour avec un mur bleu et un mur marron
9