Idées déco de salles de séjour avec un mur bleu et un sol en bois brun
Trier par :
Budget
Trier par:Populaires du jour
41 - 60 sur 2 012 photos
1 sur 3
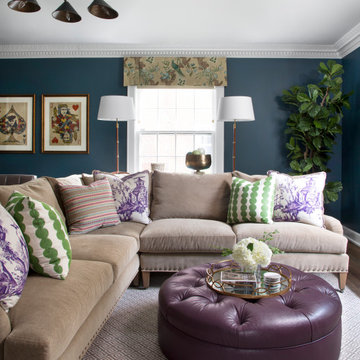
Moody Family Room with Pops of Color, Photo by Emily Minton Redfield
Cette image montre une grande salle de séjour traditionnelle fermée avec un mur bleu, un sol en bois brun, aucune cheminée et un sol marron.
Cette image montre une grande salle de séjour traditionnelle fermée avec un mur bleu, un sol en bois brun, aucune cheminée et un sol marron.
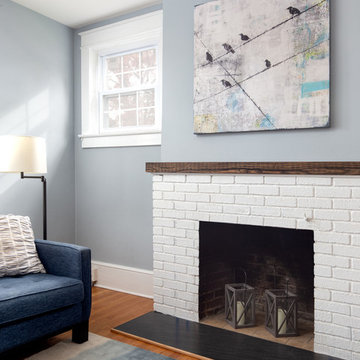
We replaced the old fireplace hearth with the same honed black granite used in the nearby kitchen. Repeating the finish in the living room helps to unify the spaces.
Photos: Jenn Verrier Photography
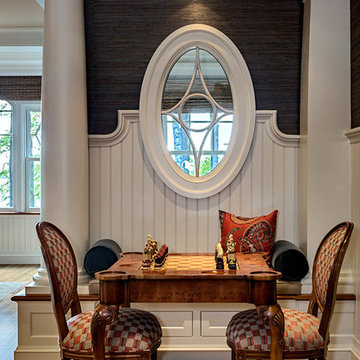
Rob Karosis
Inspiration pour une salle de séjour traditionnelle ouverte avec salle de jeu, un mur bleu et un sol en bois brun.
Inspiration pour une salle de séjour traditionnelle ouverte avec salle de jeu, un mur bleu et un sol en bois brun.
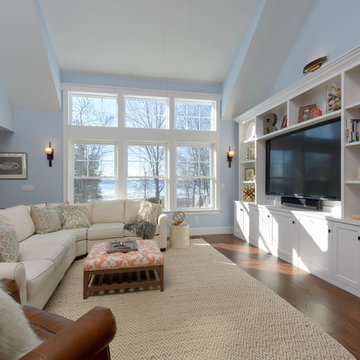
Photo by John Hession; Artist: Susan O'Donnell
Idées déco pour une grande salle de séjour classique ouverte avec un mur bleu, un sol en bois brun, un téléviseur encastré et un sol marron.
Idées déco pour une grande salle de séjour classique ouverte avec un mur bleu, un sol en bois brun, un téléviseur encastré et un sol marron.
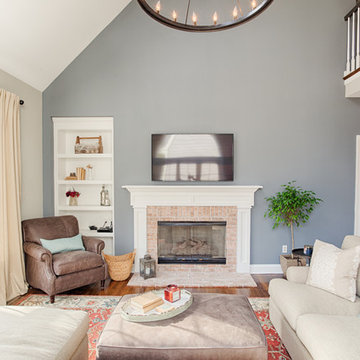
A lovely peaceful space for friends and family to gather.
The flat screen TV is mounted above the fireplace and beside it is placed asymmetrically a built- in bookcase. The built in bookcase on the left balances the dramatic architectural element of the 2nd floor railing above.
A large circular pendant light fixture adds charm and character to the room.
Photos by Alicia's Art, LLC
RUDLOFF Custom Builders, is a residential construction company that connects with clients early in the design phase to ensure every detail of your project is captured just as you imagined. RUDLOFF Custom Builders will create the project of your dreams that is executed by on-site project managers and skilled craftsman, while creating lifetime client relationships that are build on trust and integrity.
We are a full service, certified remodeling company that covers all of the Philadelphia suburban area including West Chester, Gladwynne, Malvern, Wayne, Haverford and more.
As a 6 time Best of Houzz winner, we look forward to working with you on your next project.
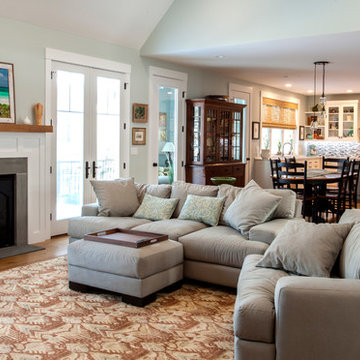
Cette image montre une grande salle de séjour craftsman ouverte avec un mur bleu, un sol en bois brun, une cheminée standard, un manteau de cheminée en pierre et un téléviseur fixé au mur.
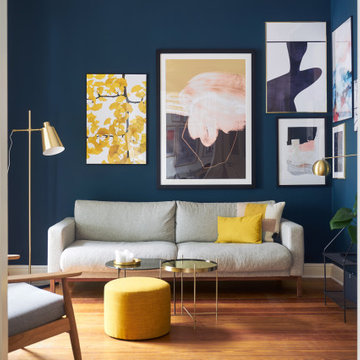
Réalisation d'une salle de séjour design avec un mur bleu, un sol en bois brun et un sol marron.

David Sparks
Idée de décoration pour une salle de séjour tradition de taille moyenne avec un mur bleu, un sol en bois brun, une cheminée standard, un manteau de cheminée en pierre et un sol marron.
Idée de décoration pour une salle de séjour tradition de taille moyenne avec un mur bleu, un sol en bois brun, une cheminée standard, un manteau de cheminée en pierre et un sol marron.
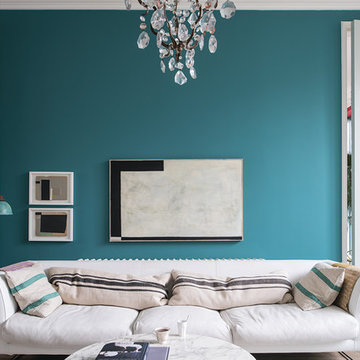
Idées déco pour une petite salle de séjour contemporaine fermée avec un mur bleu, un sol en bois brun, aucune cheminée et un sol marron.

Update of Pine paneling by painting accent color in existing shelving . Old doors were updated from grooved pineto flat recess panel doors.
Exemple d'une petite salle de séjour montagne fermée avec une bibliothèque ou un coin lecture, un mur bleu, un sol en bois brun, un téléviseur encastré, un sol marron et aucune cheminée.
Exemple d'une petite salle de séjour montagne fermée avec une bibliothèque ou un coin lecture, un mur bleu, un sol en bois brun, un téléviseur encastré, un sol marron et aucune cheminée.

comfortable, welcoming, friends, fireplaces,
open Kitchen to Family room, remodeling,
Bucks, hearth, charm
Cette photo montre une petite salle de séjour chic ouverte avec un bar de salon, un mur bleu et un sol en bois brun.
Cette photo montre une petite salle de séjour chic ouverte avec un bar de salon, un mur bleu et un sol en bois brun.
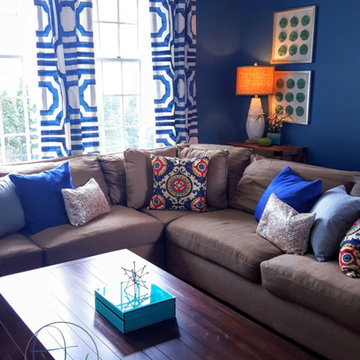
Cette image montre une salle de séjour design de taille moyenne et ouverte avec un mur bleu, un sol en bois brun, une cheminée standard, un manteau de cheminée en pierre et un téléviseur fixé au mur.
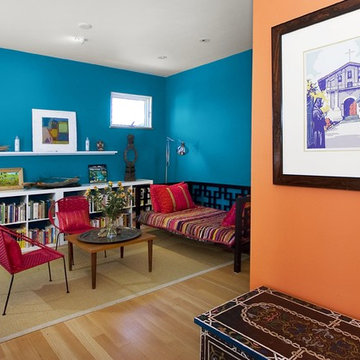
Idées déco pour une salle de séjour contemporaine avec un mur bleu, un sol en bois brun et un sol beige.

Tout un bloc multi-fonctions a été créé pour ce beau studio au look industriel-chic. La mezzanine repose sur un coin dressing à rideaux, et la cuisine linéaire en parallèle et son coin dînatoire bar. L'échelle est rangée sur le côté de jour.
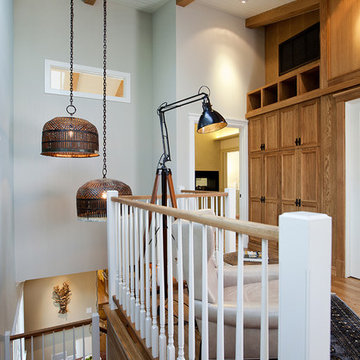
Cette image montre une petite salle de séjour mansardée ou avec mezzanine design avec un mur bleu, un sol en bois brun, aucune cheminée, un téléviseur fixé au mur et un sol marron.
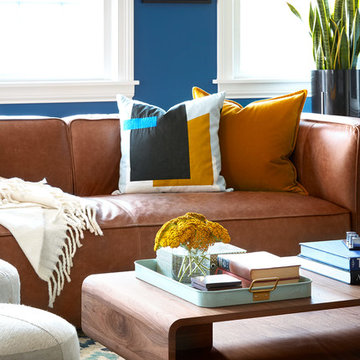
Photo: Dustin Halleck
Idée de décoration pour une salle de séjour bohème ouverte avec un mur bleu, un sol en bois brun, une cheminée standard, un manteau de cheminée en pierre, un téléviseur fixé au mur et un sol marron.
Idée de décoration pour une salle de séjour bohème ouverte avec un mur bleu, un sol en bois brun, une cheminée standard, un manteau de cheminée en pierre, un téléviseur fixé au mur et un sol marron.
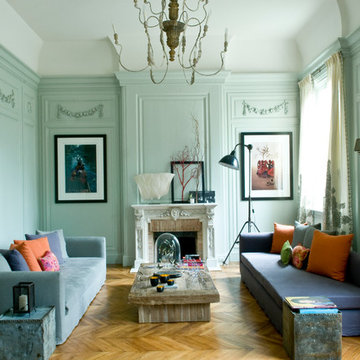
Stephen Clément
Idée de décoration pour une grande salle de séjour bohème fermée avec un mur bleu, un sol en bois brun, aucun téléviseur, une cheminée standard, un manteau de cheminée en pierre et un sol beige.
Idée de décoration pour une grande salle de séjour bohème fermée avec un mur bleu, un sol en bois brun, aucun téléviseur, une cheminée standard, un manteau de cheminée en pierre et un sol beige.
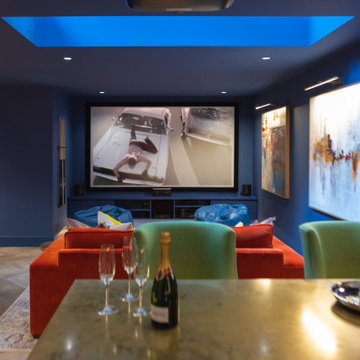
THE COMPLETE RENOVATION OF A LARGE DETACHED FAMILY HOME
This project was a labour of love from start to finish and we think it shows. We worked closely with the architect and contractor to create the interiors of this stunning house in Richmond, West London. The existing house was just crying out for a new lease of life, it was so incredibly tired and dated. An interior designer’s dream.
A new rear extension was designed to house the vast kitchen diner. Below that in the basement – a cinema, games room and bar. In addition, the drawing room, entrance hall, stairwell master bedroom and en-suite also came under our remit. We took all these areas on plan and articulated our concepts to the client in 3D. Then we implemented the whole thing for them. So Timothy James Interiors were responsible for curating or custom-designing everything you see in these photos
OUR FULL INTERIOR DESIGN SERVICE INCLUDING PROJECT COORDINATION AND IMPLEMENTATION
Our brief for this interior design project was to create a ‘private members club feel’. Precedents included Soho House and Firmdale Hotels. This is very much our niche so it’s little wonder we were appointed. Cosy but luxurious interiors with eye-catching artwork, bright fabrics and eclectic furnishings.
The scope of services for this project included both the interior design and the interior architecture. This included lighting plan , kitchen and bathroom designs, bespoke joinery drawings and a design for a stained glass window.
This project also included the full implementation of the designs we had conceived. We liaised closely with appointed contractor and the trades to ensure the work was carried out in line with the designs. We ordered all of the interior finishes and had them delivered to the relevant specialists. Furniture, soft furnishings and accessories were ordered alongside the site works. When the house was finished we conducted a full installation of the furnishings, artwork and finishing touches.

Inspiration pour une salle de séjour traditionnelle ouverte avec un mur bleu, un sol en bois brun, une cheminée standard, un téléviseur fixé au mur et un sol marron.
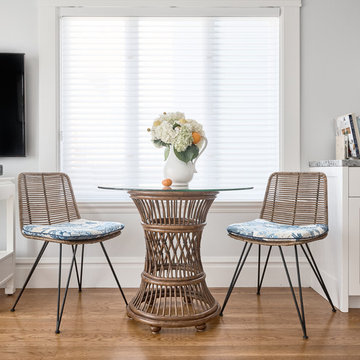
Family room project in San Francisco. Photo credit: Dean J. Birinyi.
Cette image montre une salle de séjour traditionnelle de taille moyenne et fermée avec un mur bleu, un sol en bois brun et un téléviseur fixé au mur.
Cette image montre une salle de séjour traditionnelle de taille moyenne et fermée avec un mur bleu, un sol en bois brun et un téléviseur fixé au mur.
Idées déco de salles de séjour avec un mur bleu et un sol en bois brun
3